532 foton på flerfärgad badrum, med luckor med profilerade fronter
Sortera efter:
Budget
Sortera efter:Populärt i dag
101 - 120 av 532 foton
Artikel 1 av 3
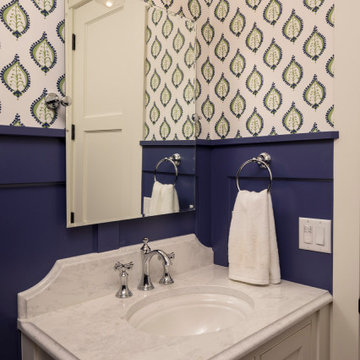
Powder bath room featuring a up style vanity with highly detailed marble edging and backsplash. We added a color in the wainscot and fun wall paper to brighten the space.
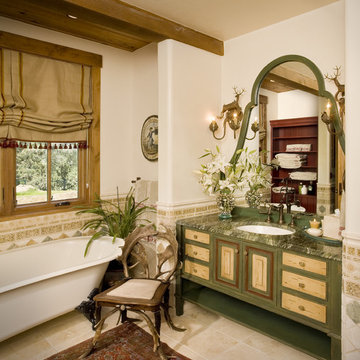
Foto på ett mellanstort rustikt flerfärgad badrum med dusch, med luckor med profilerade fronter, ett fristående badkar, flerfärgad kakel, keramikplattor, beige väggar, klinkergolv i keramik, ett undermonterad handfat, marmorbänkskiva, beiget golv och gröna skåp
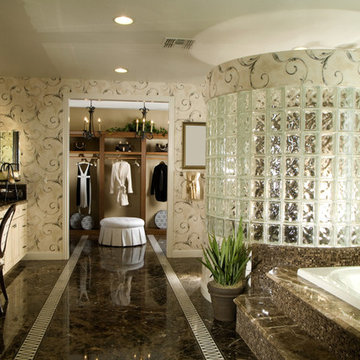
Have you been dreaming of your custom, personalized bathroom for years? Now is the time to call the Woodbridge, NJ bathroom transformation specialists. Whether you're looking to gut your space and start over, or make minor but transformative changes - Barron Home Remodeling Corporation are the experts to partner with!
We listen to our clients dreams, visions and most of all: budget. Then we get to work on drafting an amazing plan to face-lift your bathroom. No bathroom renovation or remodel is too big or small for us. From that very first meeting throughout the process and over the finish line, Barron Home Remodeling Corporation's professional staff have the experience and expertise you deserve!
Only trust a licensed, insured and bonded General Contractor for your bathroom renovation or bathroom remodel in Woodbridge, NJ. There are plenty of amateurs that you could roll the dice on, but Barron's team are the seasoned pros that will give you quality work and peace of mind.
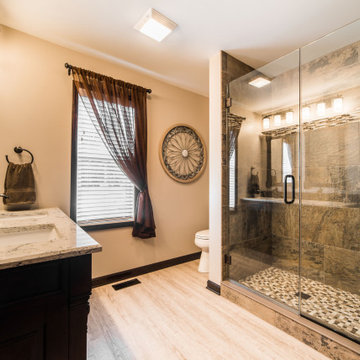
Inspiration för ett stort vintage flerfärgad flerfärgat en-suite badrum, med luckor med profilerade fronter, skåp i mörkt trä, våtrum, en toalettstol med hel cisternkåpa, flerfärgad kakel, keramikplattor, beige väggar, ljust trägolv, ett undermonterad handfat, bänkskiva i kvarts, brunt golv och dusch med gångjärnsdörr
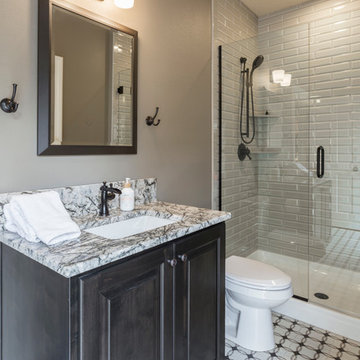
This bathroom features gray subway tiles, matte black bathroom hardware, and a custom porcelain tile floor.
BUILT Photography
Klassisk inredning av ett stort flerfärgad flerfärgat badrum med dusch, med luckor med profilerade fronter, skåp i mörkt trä, våtrum, en toalettstol med hel cisternkåpa, grå kakel, tunnelbanekakel, grå väggar, klinkergolv i porslin, ett undermonterad handfat, bänkskiva i kvarts, flerfärgat golv och dusch med gångjärnsdörr
Klassisk inredning av ett stort flerfärgad flerfärgat badrum med dusch, med luckor med profilerade fronter, skåp i mörkt trä, våtrum, en toalettstol med hel cisternkåpa, grå kakel, tunnelbanekakel, grå väggar, klinkergolv i porslin, ett undermonterad handfat, bänkskiva i kvarts, flerfärgat golv och dusch med gångjärnsdörr
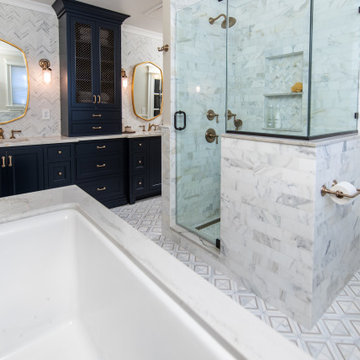
Idéer för vintage flerfärgat en-suite badrum, med luckor med profilerade fronter, blå skåp, ett undermonterat badkar, en dusch i en alkov, en toalettstol med separat cisternkåpa, grå kakel, mosaik, mosaikgolv, ett undermonterad handfat, bänkskiva i kvarts, flerfärgat golv och dusch med gångjärnsdörr
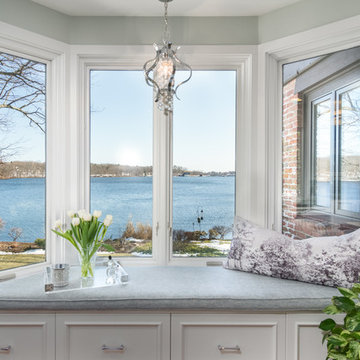
Winchester, MA Transitional Bathroom Designed by Thomas R. Kelly of TRK Design Company.
#KountryKraft #CustomCabinetry
Cabinetry Style: 3001
Door Design: CRP10161Hybrid
Custom Color: Decorators White 45°
Job Number: N107021
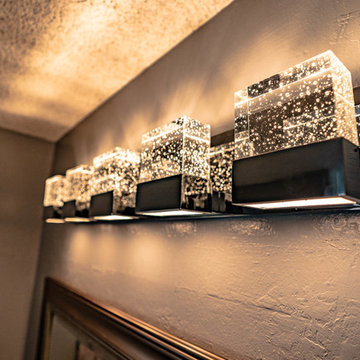
Memorizing stainless steel and Glass bubble light fixture. This fixture with a mirror background helps make this space feel larger and brighter. Our clients knew this fixture was perfect for them, thanks to a shopping day with our design experts.
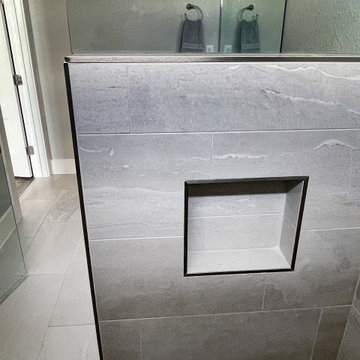
Foto på ett mellanstort vintage flerfärgad badrum, med luckor med profilerade fronter, vita skåp, en toalettstol med separat cisternkåpa, grå väggar, klinkergolv i keramik, granitbänkskiva och flerfärgat golv
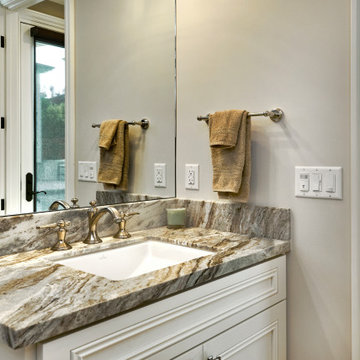
Inredning av ett klassiskt litet flerfärgad flerfärgat badrum, med luckor med profilerade fronter, vita skåp och ett undermonterad handfat
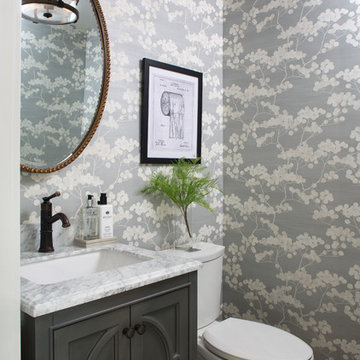
Playful powder room with a statement wallpaper featuring a natural plant pattern. White under-mounted sink. Painted vanity cabinet.
Exempel på ett litet klassiskt flerfärgad flerfärgat badrum med dusch, med luckor med profilerade fronter, grå skåp, en toalettstol med separat cisternkåpa, flerfärgade väggar, mellanmörkt trägolv, ett undermonterad handfat, marmorbänkskiva och brunt golv
Exempel på ett litet klassiskt flerfärgad flerfärgat badrum med dusch, med luckor med profilerade fronter, grå skåp, en toalettstol med separat cisternkåpa, flerfärgade väggar, mellanmörkt trägolv, ett undermonterad handfat, marmorbänkskiva och brunt golv
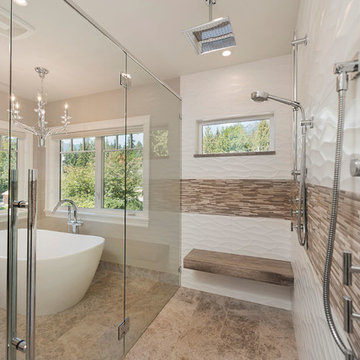
Photo Cred: Brad Hill Imaging
Idéer för att renovera ett mycket stort vintage flerfärgad flerfärgat en-suite badrum, med luckor med profilerade fronter, skåp i mörkt trä, ett fristående badkar, en öppen dusch, beige väggar, marmorgolv, ett fristående handfat, marmorbänkskiva, flerfärgat golv och dusch med gångjärnsdörr
Idéer för att renovera ett mycket stort vintage flerfärgad flerfärgat en-suite badrum, med luckor med profilerade fronter, skåp i mörkt trä, ett fristående badkar, en öppen dusch, beige väggar, marmorgolv, ett fristående handfat, marmorbänkskiva, flerfärgat golv och dusch med gångjärnsdörr
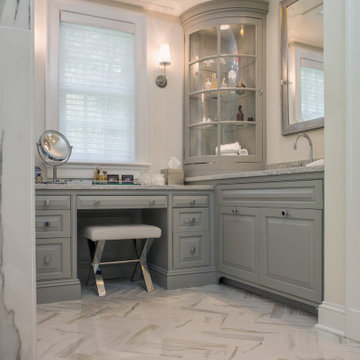
The master bathroom is elegant. The vanity was relocated to this side of the room from the original design, and refinished.
Idéer för att renovera ett mellanstort vintage flerfärgad flerfärgat en-suite badrum, med luckor med profilerade fronter, grå skåp, ett fristående badkar, en kantlös dusch, en toalettstol med separat cisternkåpa, grå kakel, porslinskakel, grå väggar, klinkergolv i porslin, ett undermonterad handfat, bänkskiva i kvarts, grått golv och dusch med gångjärnsdörr
Idéer för att renovera ett mellanstort vintage flerfärgad flerfärgat en-suite badrum, med luckor med profilerade fronter, grå skåp, ett fristående badkar, en kantlös dusch, en toalettstol med separat cisternkåpa, grå kakel, porslinskakel, grå väggar, klinkergolv i porslin, ett undermonterad handfat, bänkskiva i kvarts, grått golv och dusch med gångjärnsdörr
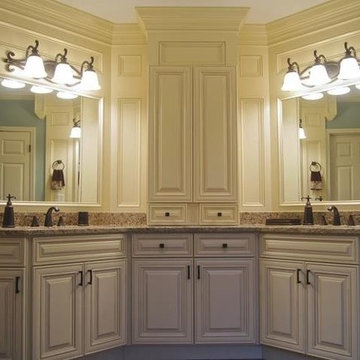
New Venetian gold granite with custom cabinetry
Bild på ett stort vintage flerfärgad flerfärgat en-suite badrum, med luckor med profilerade fronter, beige skåp, beige väggar, ett undermonterad handfat och granitbänkskiva
Bild på ett stort vintage flerfärgad flerfärgat en-suite badrum, med luckor med profilerade fronter, beige skåp, beige väggar, ett undermonterad handfat och granitbänkskiva
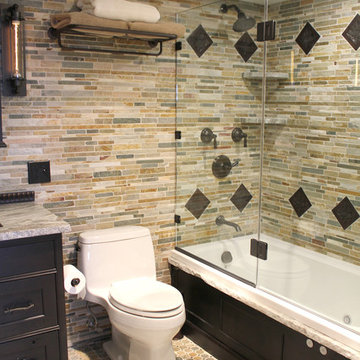
Complete remodel for this compact, but upscale bathroom. The special attention to detail included a frameless shower door with oil rubbed bronze hardware.
Cabinet Brand: Brookhaven II
Door Style: Madison Recessed
FInish Style/Color: Matte Java Stain
Countertop Material: Marble
Countertop color: Fantasy Brown
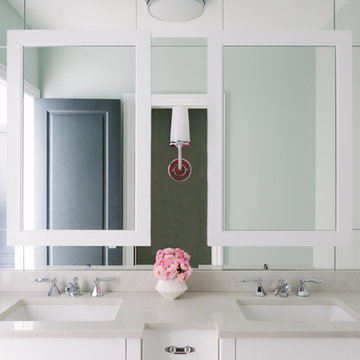
Photo Credit:
Aimée Mazzenga
Bild på ett stort vintage flerfärgad flerfärgat badrum med dusch, med luckor med profilerade fronter, vita skåp, grå väggar, klinkergolv i porslin, ett undermonterad handfat, kaklad bänkskiva och flerfärgat golv
Bild på ett stort vintage flerfärgad flerfärgat badrum med dusch, med luckor med profilerade fronter, vita skåp, grå väggar, klinkergolv i porslin, ett undermonterad handfat, kaklad bänkskiva och flerfärgat golv
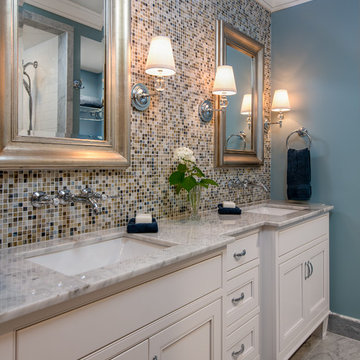
The Hall Bathroom in this 1960's home was completely gutted and re-designed. The tub was removed to make room for an enclosed shower and location change for the toilet. This allowed for an oversized custom vanity along the main wall that accomodates 2 undermount sinks with wall mounted faucets. The entire wall above the vanity features 5/8" glass mosaic tile. The floors are 12x24 Carrera Marble to match the vanity top. The shower is finished with a white subway tile and trimmed in matching marble.
KateBenjamin Photography
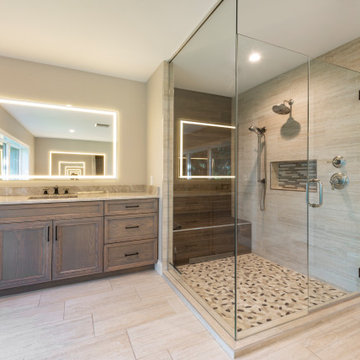
Modern inredning av ett stort flerfärgad flerfärgat en-suite badrum, med luckor med profilerade fronter, skåp i mellenmörkt trä, ett japanskt badkar, en hörndusch, en toalettstol med hel cisternkåpa, vinylgolv, ett undermonterad handfat, bänkskiva i kvarts, brunt golv och dusch med gångjärnsdörr
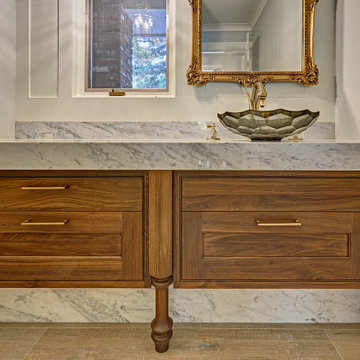
Once a sunken living room closed off from the kitchen, we aimed to change the awkward accessibility of the space into an open and easily functional space that is cohesive. To open up the space even further, we designed a blackened steel structure with mirrorpane glass to reflect light and enlarge the room. Within the structure lives a previously existing lava rock wall. We painted this wall in glitter gold and enhanced the gold luster with built-in backlit LEDs.
Centered within the steel framing is a TV, which has the ability to be hidden when the mirrorpane doors are closed. The adjacent staircase wall is cladded with a large format white casework grid and seamlessly houses the wine refrigerator. The clean lines create a simplistic ornate design as a fresh backdrop for the repurposed crystal chandelier.
Nothing short of bold sophistication, this kitchen overflows with playful elegance — from the gold accents to the glistening crystal chandelier above the island. We took advantage of the large window above the 7’ galley workstation to bring in a great deal of natural light and a beautiful view of the backyard.
In a kitchen full of light and symmetrical elements, on the end of the island we incorporated an asymmetrical focal point finished in a dark slate. This four drawer piece is wrapped in safari brasilica wood that purposefully carries the warmth of the floor up and around the end piece to ground the space further. The wow factor of this kitchen is the geometric glossy gold tiles of the hood creating a glamourous accent against a marble backsplash above the cooktop.
This kitchen is not only classically striking but also highly functional. The versatile wall, opposite of the galley sink, includes an integrated refrigerator, freezer, steam oven, convection oven, two appliance garages, and tall cabinetry for pantry items. The kitchen’s layout of appliances creates a fluid circular flow in the kitchen. Across from the kitchen stands a slate gray wine hutch incorporated into the wall. The doors and drawers have a gilded diamond mesh in the center panels. This mesh ties in the golden accents around the kitchens décor and allows you to have a peek inside the hutch when the interior lights are on for a soft glow creating a beautiful transition into the living room. Between the warm tones of light flooring and the light whites and blues of the cabinetry, the kitchen is well-balanced with a bright and airy atmosphere.
The powder room for this home is gilded with glamor. The rich tones of the walnut wood vanity come forth midst the cool hues of the marble countertops and backdrops. Keeping the walls light, the ornate framed mirror pops within the space. We brought this mirror into the place from another room within the home to balance the window alongside it. The star of this powder room is the repurposed golden swan faucet extending from the marble countertop. We places a facet patterned glass vessel to create a transparent complement adjacent to the gold swan faucet. In front of the window hangs an asymmetrical pendant light with a sculptural glass form that does not compete with the mirror.
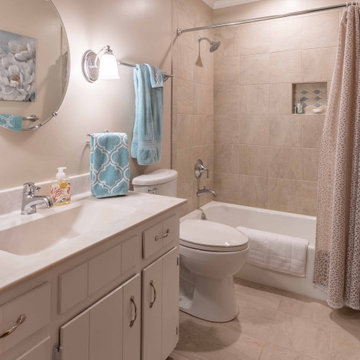
Bathrooms remodeled in 1970's home.
Inspiration för små klassiska flerfärgat badrum för barn, med luckor med profilerade fronter, vita skåp, ett badkar i en alkov, en dusch/badkar-kombination, en toalettstol med hel cisternkåpa, beige kakel, keramikplattor, beige väggar, klinkergolv i keramik, ett integrerad handfat, bänkskiva i akrylsten, beiget golv och dusch med duschdraperi
Inspiration för små klassiska flerfärgat badrum för barn, med luckor med profilerade fronter, vita skåp, ett badkar i en alkov, en dusch/badkar-kombination, en toalettstol med hel cisternkåpa, beige kakel, keramikplattor, beige väggar, klinkergolv i keramik, ett integrerad handfat, bänkskiva i akrylsten, beiget golv och dusch med duschdraperi
532 foton på flerfärgad badrum, med luckor med profilerade fronter
6
