1 938 foton på flerfärgad badrum, med luckor med upphöjd panel
Sortera efter:
Budget
Sortera efter:Populärt i dag
41 - 60 av 1 938 foton
Artikel 1 av 3
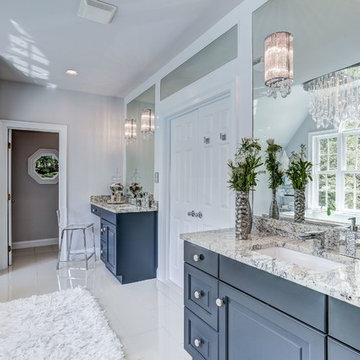
When old floor tile started to crack and the cramped tub was uncomfortable due to keeping your knees bent to fit, the clients knew they wanted an update. They are skiers and wanted the luxury of a jetted tub and steam shower to relax & pamper sore muscles. It was important to them to incorporate blue, their favorite color and sleek contemporary fixtures and interesting, one of kind finishes. Featuring chromotherapy, and surrounded by a deck of stunning Italian glass & mirrored floral mosaic tile, the jetted tub grabs your attention. A beautiful oversized contemporary pendant light fixture, featuring 60 hanging swirl crystal pieces and balls from a mirrored canopy, emerges from the ceiling highlighting the Palladian window and tub. The steam shower is surrounded by in relief circular contemporary wall tile. Large cream colored marble floor tile, mosaic floor for the shower and granite bench and counter tops complete the finishes. “His and Hers” Indigo Blue vanities anchor the door. Custom cut mirrors over the door and each vanity are surrounded by millwork that highlights the vanities. Crystal beaded sconces that appear to float on the mirrors complete the design.
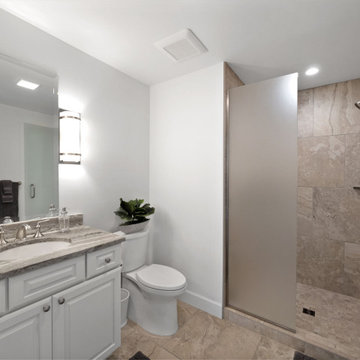
Shingle details and handsome stone accents give this traditional carriage house the look of days gone by while maintaining all of the convenience of today. The goal for this home was to maximize the views of the lake and this three-story home does just that. With multi-level porches and an abundance of windows facing the water. The exterior reflects character, timelessness, and architectural details to create a traditional waterfront home.
The exterior details include curved gable rooflines, crown molding, limestone accents, cedar shingles, arched limestone head garage doors, corbels, and an arched covered porch. Objectives of this home were open living and abundant natural light. This waterfront home provides space to accommodate entertaining, while still living comfortably for two. The interior of the home is distinguished as well as comfortable.
Graceful pillars at the covered entry lead into the lower foyer. The ground level features a bonus room, full bath, walk-in closet, and garage. Upon entering the main level, the south-facing wall is filled with numerous windows to provide the entire space with lake views and natural light. The hearth room with a coffered ceiling and covered terrace opens to the kitchen and dining area.
The best views were saved on the upper level for the master suite. Third-floor of this traditional carriage house is a sanctuary featuring an arched opening covered porch, two walk-in closets, and an en suite bathroom with a tub and shower.
Round Lake carriage house is located in Charlevoix, Michigan. Round lake is the best natural harbor on Lake Michigan. Surrounded by the City of Charlevoix, it is uniquely situated in an urban center, but with access to thousands of acres of the beautiful waters of northwest Michigan. The lake sits between Lake Michigan to the west and Lake Charlevoix to the east.
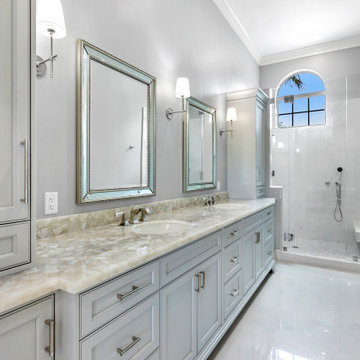
Customized to perfection, a remarkable work of art at the Eastpoint Country Club combines superior craftsmanship that reflects the impeccable taste and sophisticated details. An impressive entrance to the open concept living room, dining room, sunroom, and a chef’s dream kitchen boasts top-of-the-line appliances and finishes. The breathtaking LED backlit quartz island and bar are the perfect accents that steal the show.
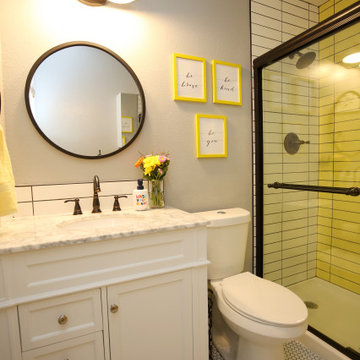
We converted the never-used bathtub to a larger, walk-in shower. The sunny yellow subway tile is a bright welcome to the four pre-teens/teens that use this bathroom each day. Even the decor is encouraging with framed inspiration statements. Oil rubbed bronze plumbing fixtures create an industrial vibe in the cheery space. Double barn lights above the vanity provide task lighting for the morning routines and continue the industrial theme. photo by Myndi Pressly
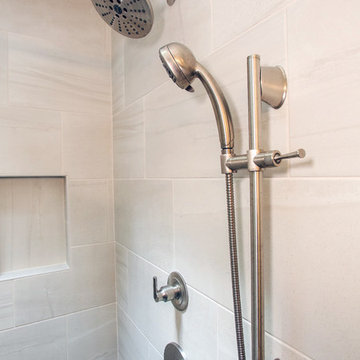
Whole Home Upgrade
Exempel på ett mellanstort klassiskt flerfärgad flerfärgat badrum med dusch, med luckor med upphöjd panel, vita skåp, en dusch i en alkov, en toalettstol med separat cisternkåpa, beige kakel, porslinskakel, blå väggar, klinkergolv i porslin, ett undermonterad handfat, granitbänkskiva, grått golv och dusch med gångjärnsdörr
Exempel på ett mellanstort klassiskt flerfärgad flerfärgat badrum med dusch, med luckor med upphöjd panel, vita skåp, en dusch i en alkov, en toalettstol med separat cisternkåpa, beige kakel, porslinskakel, blå väggar, klinkergolv i porslin, ett undermonterad handfat, granitbänkskiva, grått golv och dusch med gångjärnsdörr

Inspiration för stora flerfärgat en-suite badrum, med luckor med upphöjd panel, vita skåp, ett fristående badkar, en toalettstol med separat cisternkåpa, flerfärgad kakel, porslinskakel, grå väggar, klinkergolv i porslin, ett undermonterad handfat, marmorbänkskiva, flerfärgat golv och dusch med gångjärnsdörr
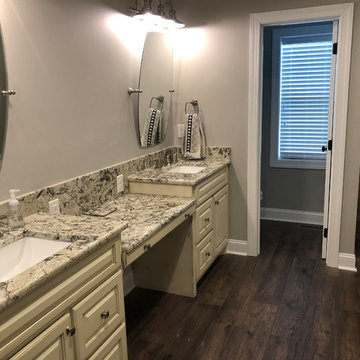
Inspiration för ett stort vintage flerfärgad flerfärgat en-suite badrum, med luckor med upphöjd panel, beige skåp, en dusch i en alkov, grå väggar, mörkt trägolv, ett undermonterad handfat, granitbänkskiva, brunt golv och dusch med gångjärnsdörr

Idéer för att renovera ett stort vintage flerfärgad flerfärgat en-suite badrum, med luckor med upphöjd panel, gröna skåp, ett fristående badkar, en hörndusch, en toalettstol med separat cisternkåpa, vit kakel, porslinskakel, beige väggar, travertin golv, ett undermonterad handfat, bänkskiva i kvartsit, beiget golv och dusch med gångjärnsdörr
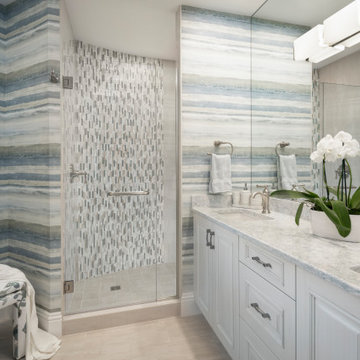
Inspiration för maritima flerfärgat badrum med dusch, med luckor med upphöjd panel, vita skåp, en hörndusch, flerfärgad kakel, stickkakel, flerfärgade väggar, ett undermonterad handfat, beiget golv och dusch med gångjärnsdörr

PHOTO CREDIT: INTERIOR DESIGN BY: HOUSE OF JORDYN ©
We can’t say enough about powder rooms, we love them! Even though they are small spaces, it still presents an amazing opportunity to showcase your design style! Our clients requested a modern and sleek customized look. With this in mind, we were able to give them special features like a wall mounted faucet, a mosaic tile accent wall, and a custom vanity. One of the challenges that comes with this design are the additional plumbing features. We even went a step ahead an installed a seamless access wall panel in the room behind the space with access to all the pipes. This way their beautiful accent wall will never be compromised if they ever need to access the pipes.
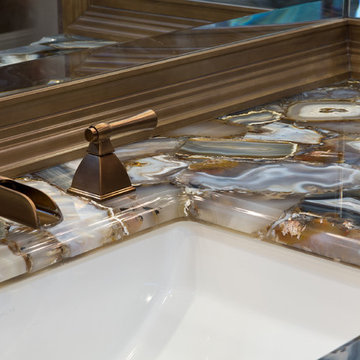
Please visit my website directly by copying and pasting this link directly into your browser: http://www.berensinteriors.com/ to learn more about this project and how we may work together!
Stunning wild agate makes for a remarkable countertop. Robert Naik Photography.
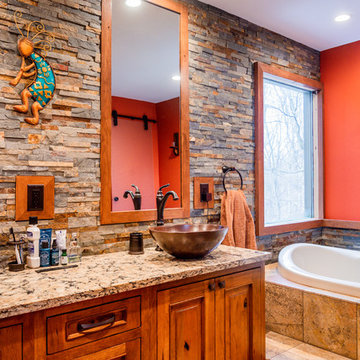
Bild på ett rustikt flerfärgad flerfärgat en-suite badrum, med luckor med upphöjd panel, skåp i mellenmörkt trä, ett platsbyggt badkar, stenkakel, orange väggar, ett fristående handfat och beiget golv

Transitional compact Master bath remodeling with a beautiful design. Custom dark wood double under mount sinks vanity type with the granite countertop and LED mirrors. The built-in vanity was with raised panel. The tile was from porcelain (Made in the USA) to match the overall color theme. The bathroom also includes a drop-in bathtub and a one-pieces toilet. The flooring was from porcelain with the same beige color to match the overall color theme.
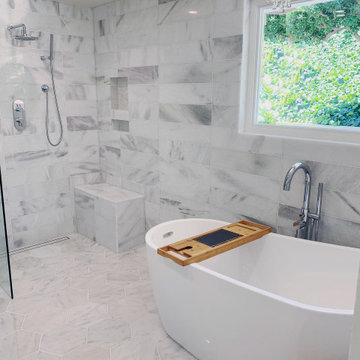
Open Shower style with bench and niche and large picture window over the soaker tub area.
Idéer för att renovera ett stort vintage flerfärgad flerfärgat en-suite badrum, med luckor med upphöjd panel, vita skåp, ett fristående badkar, en kantlös dusch, en toalettstol med separat cisternkåpa, grå kakel, marmorkakel, vita väggar, marmorgolv, ett undermonterad handfat, marmorbänkskiva, grått golv och med dusch som är öppen
Idéer för att renovera ett stort vintage flerfärgad flerfärgat en-suite badrum, med luckor med upphöjd panel, vita skåp, ett fristående badkar, en kantlös dusch, en toalettstol med separat cisternkåpa, grå kakel, marmorkakel, vita väggar, marmorgolv, ett undermonterad handfat, marmorbänkskiva, grått golv och med dusch som är öppen
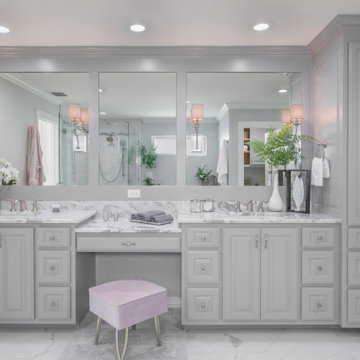
The large mirrors take up the length of the wall above the vanity and make the spacious bathroom feel even larger. The trim and sconces used were based on an inspiration photo provided by the client; she wanted an elegant, timeless look, which is exactly what she got!
While the sconces provide the aesthetic lighting, strategically placed LED can lights provide ample task lighting above the sinks and vanity.
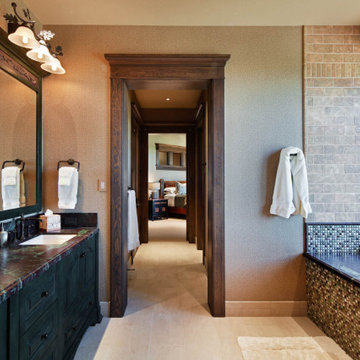
A beautiful rustic bathroom by Cameo Homes Inc. in Wolf Creek Ranch, Utah.
www.cameohomesinc.com
Inredning av ett rustikt flerfärgad flerfärgat badrum, med luckor med upphöjd panel, svarta skåp, ett undermonterat badkar, brun kakel, grå väggar, ett undermonterad handfat och beiget golv
Inredning av ett rustikt flerfärgad flerfärgat badrum, med luckor med upphöjd panel, svarta skåp, ett undermonterat badkar, brun kakel, grå väggar, ett undermonterad handfat och beiget golv
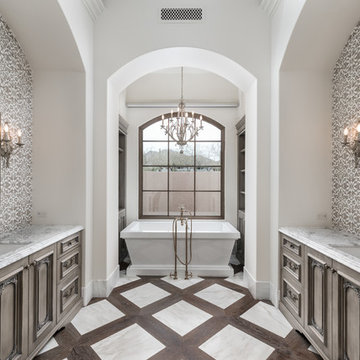
Rustic & modern master bathroom with his and her's vanities, freestanding tub and gorgeous chandelier above.
Modern inredning av ett mycket stort flerfärgad flerfärgat en-suite badrum, med luckor med upphöjd panel, skåp i mellenmörkt trä, ett fristående badkar, en dusch i en alkov, en toalettstol med hel cisternkåpa, flerfärgad kakel, porslinskakel, beige väggar, mörkt trägolv, ett undermonterad handfat, marmorbänkskiva, flerfärgat golv och dusch med gångjärnsdörr
Modern inredning av ett mycket stort flerfärgad flerfärgat en-suite badrum, med luckor med upphöjd panel, skåp i mellenmörkt trä, ett fristående badkar, en dusch i en alkov, en toalettstol med hel cisternkåpa, flerfärgad kakel, porslinskakel, beige väggar, mörkt trägolv, ett undermonterad handfat, marmorbänkskiva, flerfärgat golv och dusch med gångjärnsdörr
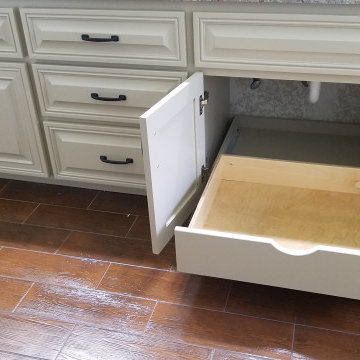
Inspiration för mellanstora klassiska flerfärgat en-suite badrum, med luckor med upphöjd panel, bruna skåp, en dusch i en alkov, brun kakel, keramikplattor, gröna väggar, ett undermonterad handfat, granitbänkskiva, brunt golv och dusch med gångjärnsdörr
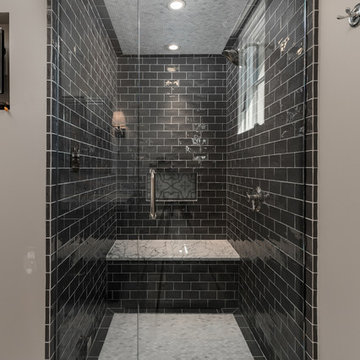
Guest bathroom walk-in shower with black subway tile, custom hardware, and built-in shower bench.
Idéer för att renovera ett mycket stort medelhavsstil flerfärgad flerfärgat en-suite badrum, med luckor med upphöjd panel, grå skåp, ett platsbyggt badkar, en öppen dusch, en toalettstol med hel cisternkåpa, flerfärgad kakel, marmorkakel, beige väggar, marmorgolv, ett integrerad handfat, marmorbänkskiva, flerfärgat golv och med dusch som är öppen
Idéer för att renovera ett mycket stort medelhavsstil flerfärgad flerfärgat en-suite badrum, med luckor med upphöjd panel, grå skåp, ett platsbyggt badkar, en öppen dusch, en toalettstol med hel cisternkåpa, flerfärgad kakel, marmorkakel, beige väggar, marmorgolv, ett integrerad handfat, marmorbänkskiva, flerfärgat golv och med dusch som är öppen
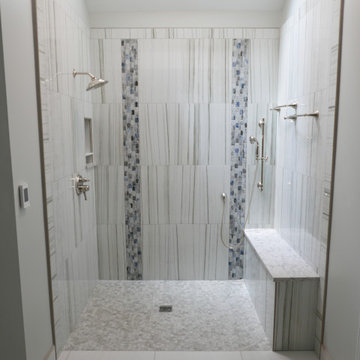
New curbless shower where tub was located. Anatolia Mayfair Zebrino 12" x 24" porcelain tile laid in a vertical pattern, custom niche with Lungarno Coastline accent tile, Anatolia Mayfair Stella Argento HD hexagonal porcelain shower floor tile, and Delta Cassidy Collection shower fixtures!
1 938 foton på flerfärgad badrum, med luckor med upphöjd panel
3
