580 foton på flerfärgad badrum, med skåp i ljust trä
Sortera efter:
Budget
Sortera efter:Populärt i dag
121 - 140 av 580 foton
Artikel 1 av 3
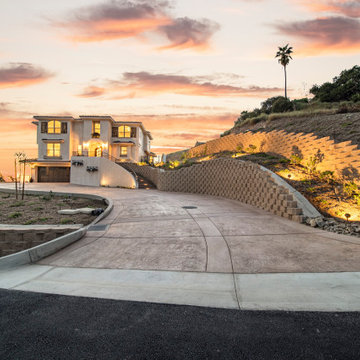
This is actually a Modern Spanish style homes, ( category not listed). When developer called our design firm to help them with designing and selecting finishes for this beautiful 5000 square-foot house, we were so excited to be able to keep the tradition of a Spanish style home nestled in the foothills overlooking the entire valley of Los Angeles. The master bath had to be centered around a soaking tub, so we built a platform and position the vanities around it. A 9 foot walk-in shower is the perfect accompaniment across from the tub, and when you’re done in the master en suite you can walk to the bedroom out the French doors to watch the sunset setting On the downtown Los Angeles skyscrapers
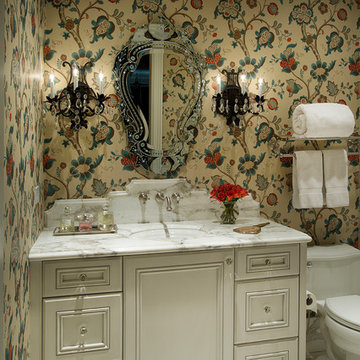
World Renowned Architecture Firm Fratantoni Design created this beautiful home! They design home plans for families all over the world in any size and style. They also have in-house Interior Designer Firm Fratantoni Interior Designers and world class Luxury Home Building Firm Fratantoni Luxury Estates! Hire one or all three companies to design and build and or remodel your home!
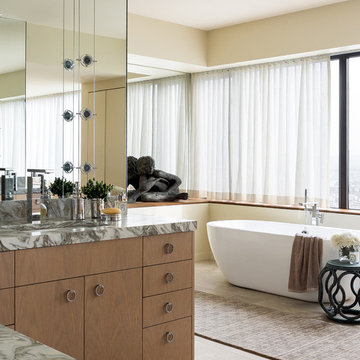
Photo by: Haris Kenjar
Modern inredning av ett flerfärgad flerfärgat en-suite badrum, med släta luckor, skåp i ljust trä, ett fristående badkar, ett undermonterad handfat, marmorbänkskiva, beige väggar och beiget golv
Modern inredning av ett flerfärgad flerfärgat en-suite badrum, med släta luckor, skåp i ljust trä, ett fristående badkar, ett undermonterad handfat, marmorbänkskiva, beige väggar och beiget golv
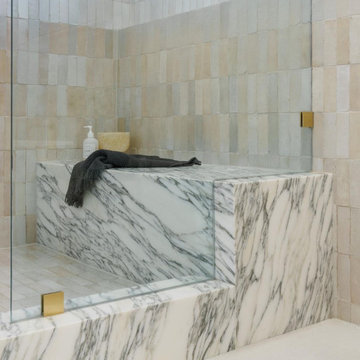
Foto på ett mellanstort retro flerfärgad en-suite badrum, med släta luckor, skåp i ljust trä, ett fristående badkar, en öppen dusch, en toalettstol med hel cisternkåpa, beige kakel, keramikplattor, vita väggar, betonggolv, ett undermonterad handfat, marmorbänkskiva, vitt golv och dusch med gångjärnsdörr
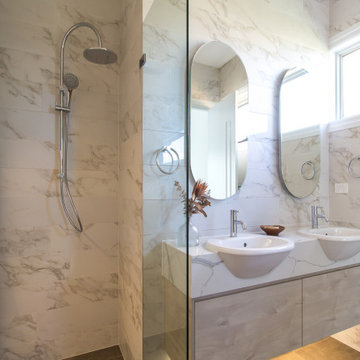
LED STRIP LIGHT UNDER FLOATING VANITY ADDS TO THE GLAMOUR OF THIS CONTEMPORARY BATHROOM.
Exempel på ett mellanstort modernt flerfärgad flerfärgat en-suite badrum, med släta luckor, skåp i ljust trä, en dusch i en alkov, en toalettstol med hel cisternkåpa, porslinskakel, vita väggar, klinkergolv i porslin, bänkskiva i kvarts, brunt golv, med dusch som är öppen, flerfärgad kakel och ett nedsänkt handfat
Exempel på ett mellanstort modernt flerfärgad flerfärgat en-suite badrum, med släta luckor, skåp i ljust trä, en dusch i en alkov, en toalettstol med hel cisternkåpa, porslinskakel, vita väggar, klinkergolv i porslin, bänkskiva i kvarts, brunt golv, med dusch som är öppen, flerfärgad kakel och ett nedsänkt handfat
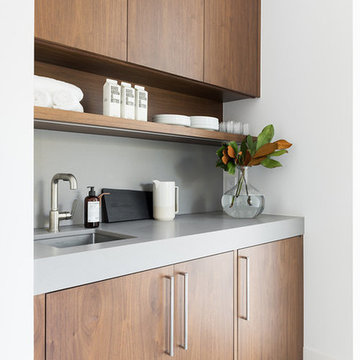
Idéer för att renovera ett mellanstort funkis flerfärgad flerfärgat badrum för barn, med skåp i ljust trä, en hörndusch, vita väggar, marmorbänkskiva och dusch med gångjärnsdörr
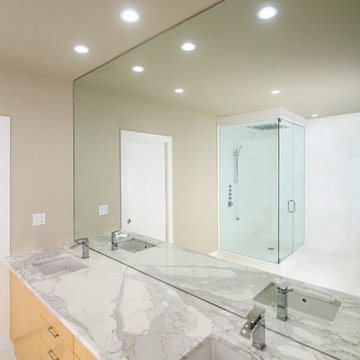
Ed Ellis Photography
Exempel på ett stort modernt flerfärgad flerfärgat en-suite badrum, med skåp i ljust trä, en hörndusch, vit kakel, släta luckor, beige väggar, ett fristående handfat, bänkskiva i kvartsit, vitt golv och dusch med gångjärnsdörr
Exempel på ett stort modernt flerfärgad flerfärgat en-suite badrum, med skåp i ljust trä, en hörndusch, vit kakel, släta luckor, beige väggar, ett fristående handfat, bänkskiva i kvartsit, vitt golv och dusch med gångjärnsdörr
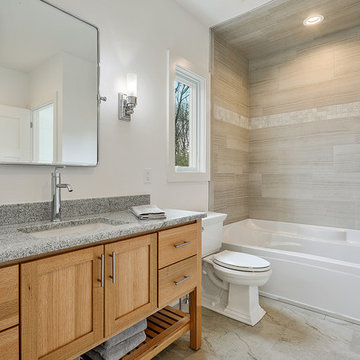
This stunning design by Van’s Lumber makes extraordinary use of modest square footage. The home features 2,378 square feet of finished living space. The spacious kitchen and family room serve as the heart of the home. The home is great for a private retreat or entertaining friends. The sunroom allows you to enjoy the wooded surroundings in the comfort of indoor living.
- 2,378 total square feet
- Three bedrooms & 2 ½ baths
- Spacious sunroom
- Open concept with beamed ceiling
- Stone fireplace with concrete mantel
- Kitchen with granite counter tops
- Custom white oak hardwood floor
- Covered patio
- Master bath with walk-in zero entrance shower and his & her vanity
- Oversized three stall garage
- Custom moldings and trims
- Marvin windows with new Ebony color
- Full basement (blasted)
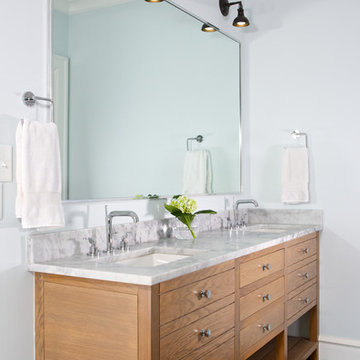
This private master bath features a charming wood vanity with his and hers sinks, a marble countertop, chrome finished faucets and drawer knobs, modern black vanity lights, and a sleek tile floor.
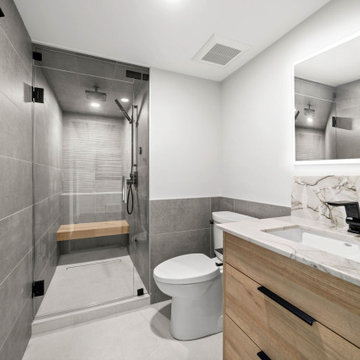
Basement Bathroom Steam Shower
Idéer för funkis flerfärgat bastur, med släta luckor, skåp i ljust trä, en dusch i en alkov, klinkergolv i porslin, ett undermonterad handfat, bänkskiva i kvartsit, grått golv och dusch med gångjärnsdörr
Idéer för funkis flerfärgat bastur, med släta luckor, skåp i ljust trä, en dusch i en alkov, klinkergolv i porslin, ett undermonterad handfat, bänkskiva i kvartsit, grått golv och dusch med gångjärnsdörr
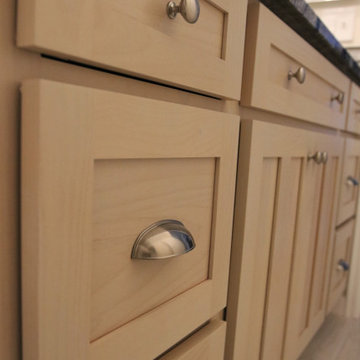
Thank you, once again, to our wonderful clients!
This guest bathroom remodel features alder white washed cabinets, Black Forest granite countertops and two undermount white vanity sinks. Beautiful knobs and pulls provide the perfect finishing touch. - This is a great example of how you can use complimentary materials across a range of hues.
Making Your Home Beautiful One Room at a Time…
French Creek Designs Kitchen & Bath Design Studio - where selections begin. Let us design and dream with you. Overwhelmed on where to start that Home Improvement, Kitchen or Bath Project? Let our Designers video conference or sit down with you, take the overwhelming out of the picture and assist in choosing your materials. Whether new construction, full remodel or just a partial remodel, we can help you to make it an enjoyable experience to design your dream space. Call to schedule a free design consultation with one of our exceptional designers today! 307-337-4500
#openforbusiness #casper #wyoming #casperbusiness #frenchcreekdesigns #shoplocal #casperwyoming #bathremodeling #bathdesigners #showertiles #cabinets #aldercabinets #stainedalder #countertops #granitecountertops #knobsandpulls #sinksandfaucets #flooring #tileandmosiacs #homeimprovement
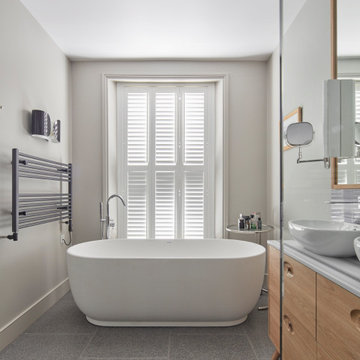
A modern bathroom with a mid-century influence
Modern inredning av ett mellanstort flerfärgad flerfärgat badrum för barn, med möbel-liknande, skåp i ljust trä, ett fristående badkar, en öppen dusch, en vägghängd toalettstol, svart och vit kakel, cementkakel, beige väggar, terrazzogolv, ett fristående handfat, marmorbänkskiva, flerfärgat golv och med dusch som är öppen
Modern inredning av ett mellanstort flerfärgad flerfärgat badrum för barn, med möbel-liknande, skåp i ljust trä, ett fristående badkar, en öppen dusch, en vägghängd toalettstol, svart och vit kakel, cementkakel, beige väggar, terrazzogolv, ett fristående handfat, marmorbänkskiva, flerfärgat golv och med dusch som är öppen
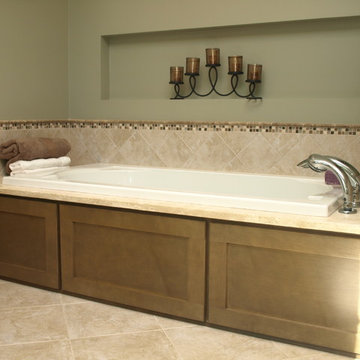
This bathtub is perfect for relaxation. The large cutout in the wall is great for holding candles or family pictures for some added decoration.
Bob Gockeler
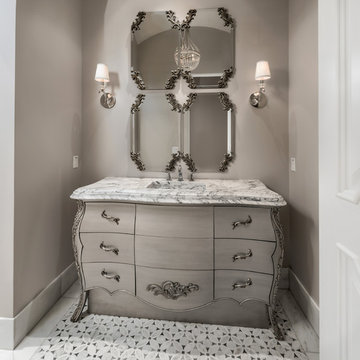
World Renowned Architecture Firm Fratantoni Design created this beautiful home! They design home plans for families all over the world in any size and style. They also have in-house Interior Designer Firm Fratantoni Interior Designers and world class Luxury Home Building Firm Fratantoni Luxury Estates! Hire one or all three companies to design and build and or remodel your home!
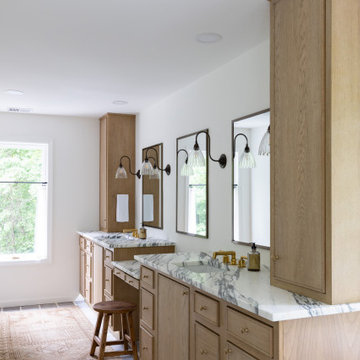
This primary bathroom remodel showcases an exquisite custom-built vanity. Features include a white oak finish, arabascato marble countertop, and patina gold faucets.
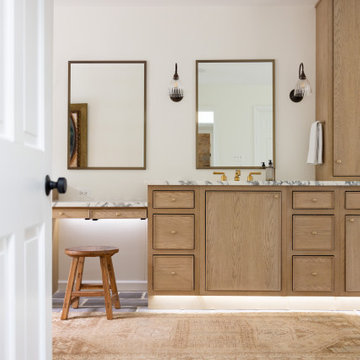
This primary bathroom remodel showcases an exquisite custom-built vanity. Features include a white oak finish, arabascato marble countertop, and patina gold faucets.
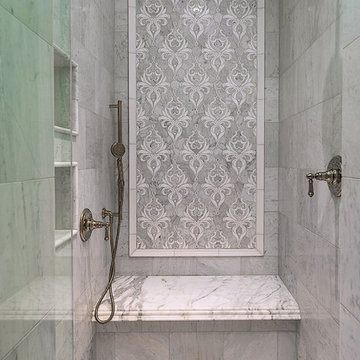
Gorgeous grey marble mosaic and walk in shower for the master bathroom.
Foto på ett mycket stort funkis flerfärgad en-suite badrum, med luckor med upphöjd panel, skåp i ljust trä, ett fristående badkar, en dusch i en alkov, en toalettstol med hel cisternkåpa, flerfärgad kakel, marmorkakel, beige väggar, marmorgolv, ett fristående handfat, marmorbänkskiva, beiget golv och dusch med gångjärnsdörr
Foto på ett mycket stort funkis flerfärgad en-suite badrum, med luckor med upphöjd panel, skåp i ljust trä, ett fristående badkar, en dusch i en alkov, en toalettstol med hel cisternkåpa, flerfärgad kakel, marmorkakel, beige väggar, marmorgolv, ett fristående handfat, marmorbänkskiva, beiget golv och dusch med gångjärnsdörr
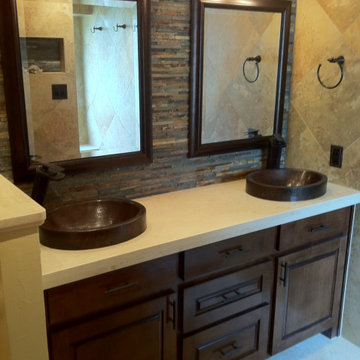
Foto på ett mellanstort vintage flerfärgad badrum, med skåp i shakerstil, skåp i ljust trä, en dusch i en alkov, en toalettstol med separat cisternkåpa, flerfärgad kakel, keramikplattor, beige väggar, klinkergolv i keramik, ett nedsänkt handfat, granitbänkskiva, flerfärgat golv och med dusch som är öppen
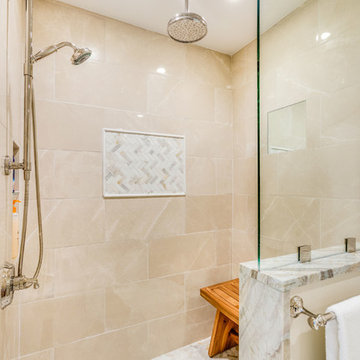
205 Photography
Bild på ett stort vintage flerfärgad flerfärgat en-suite badrum, med luckor med infälld panel, skåp i ljust trä, ett fristående badkar, en dusch i en alkov, beige väggar, klinkergolv i porslin, ett undermonterad handfat, marmorbänkskiva, beiget golv och dusch med gångjärnsdörr
Bild på ett stort vintage flerfärgad flerfärgat en-suite badrum, med luckor med infälld panel, skåp i ljust trä, ett fristående badkar, en dusch i en alkov, beige väggar, klinkergolv i porslin, ett undermonterad handfat, marmorbänkskiva, beiget golv och dusch med gångjärnsdörr
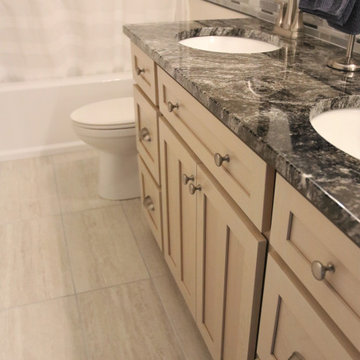
This guest bathroom remodel features alder white washed cabinets, Black Forest granite countertops and two undermount white vanity sinks. Beautiful knobs and pulls provide the perfect finishing touch. – This is a great example of how you can use complimentary materials across a range of hues.
French Creek Designs Kitchen & Bath Design Studio – where selections begin. Let us design and dream with you. Overwhelmed on where to start that Home Improvement, Kitchen or Bath Project? Let our Designers video conference or sit down with you, take the overwhelming out of the picture and assist in choosing your materials. Whether new construction, full remodel or just a partial remodel, we can help you to make it an enjoyable experience to design your dream space.
“Making Your Home Beautiful One Room at a Time with your local Kitchen & Bath Experts.”
#openforbusiness #casper #wyoming #casperbusiness #frenchcreekdesigns #shoplocal #casperwyoming #bathremodeling #bathdesigners #pebbles #niche #showersurround #showertiles #showerdrains #showerbench #cabinets #countertops #knobsandpulls #sinksandfaucets #flooring #tileandmosiacs #laundryremodel #homeimprovement
580 foton på flerfärgad badrum, med skåp i ljust trä
7
