Badrum
Sortera efter:
Budget
Sortera efter:Populärt i dag
41 - 60 av 2 066 foton
Artikel 1 av 3
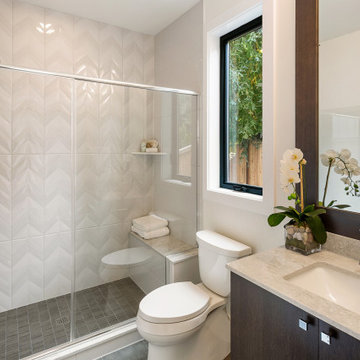
Exempel på ett mellanstort modernt flerfärgad flerfärgat badrum med dusch, med släta luckor, skåp i mörkt trä, en dusch i en alkov, en toalettstol med separat cisternkåpa, vit kakel, vita väggar, ett undermonterad handfat, bänkskiva i kvarts och dusch med gångjärnsdörr
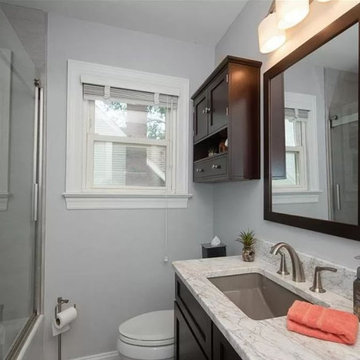
Add a touch of luxury without the luxury price tag. Many stone fabricators have fixed rate remnant pricing, enabling the purchase of an otherwise very expensive vanity top for considerably less. Add a little more zhuzh by undermounting a color coordinating sink.
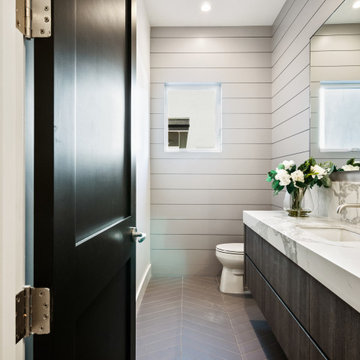
Lantlig inredning av ett mellanstort flerfärgad flerfärgat toalett, med skåp i mörkt trä, grå väggar, ett undermonterad handfat och marmorbänkskiva
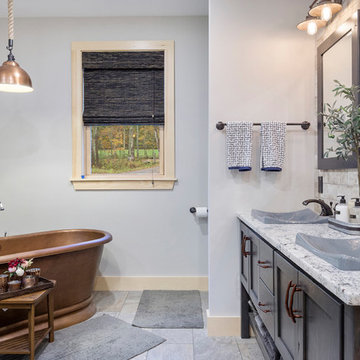
Crown Point Builders, Inc. | Décor by Pottery Barn at Evergreen Walk | Photography by Wicked Awesome 3D | Bathroom and Kitchen Design by Amy Michaud, Brownstone Designs
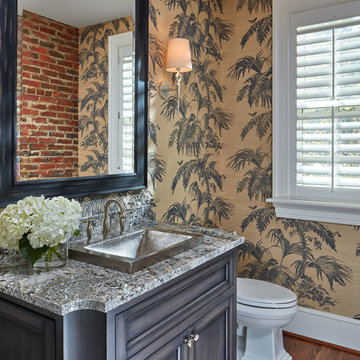
David Burroughs Photography
Idéer för ett klassiskt flerfärgad toalett, med möbel-liknande, skåp i mörkt trä, flerfärgade väggar och mellanmörkt trägolv
Idéer för ett klassiskt flerfärgad toalett, med möbel-liknande, skåp i mörkt trä, flerfärgade väggar och mellanmörkt trägolv
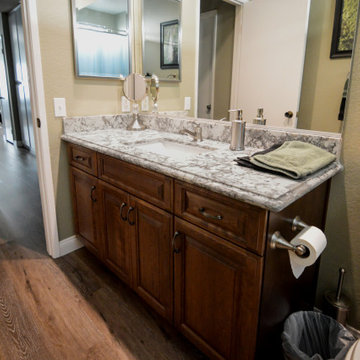
The warmth of this traditional, peninsula style kitchen is so inviting we didn’t want to leave. Starting with the Cherry wood cabinets finished in an Alder stain for a deep color tone, built with matching raised panel doors and drawers. Quartz countertops by Daltile in a Cameo Pearl, finished with an ogee square edge profile detail. For storage space we were able to add a 45 degree cabinet in what would have been dead space, and install a lazy-susan with 3 adjustable shelves. The backsplash through the kitchen was made of the same Quarts, up through the cooking backsplash and the window sill. We did a custom build on the window sill to anchor the window into the kitchen area. Under the window is a cast iron, double bowl, undermount sink by Kohler, with a spot resistant stainless steel faucet made by Moen. Another clear upgrade was the removal of the old florescent, single light fixture, and replacement of it with multiple 4” recessed lights. Black stainless steel appliances, and crown moldings on each cupboard finish off the area beautifully. For continuity we upgraded the guest bathroom that sits just off of the kitchen, and living space, with the same cabinets and countertops, also utilizing matching fixtures and hardware. And to tie the area together we replaced all of the flooring in these, and the surrounding rooms, with a waterproof laminate that has the look and feel of a true hardwood floor.
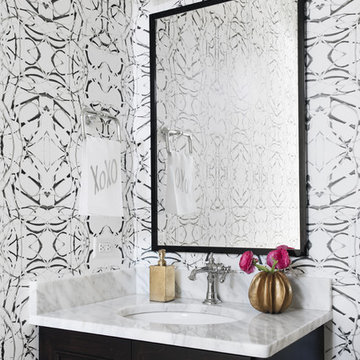
John Stoffer
Inspiration för ett vintage flerfärgad flerfärgat toalett, med luckor med infälld panel, skåp i mörkt trä, flerfärgade väggar och ett undermonterad handfat
Inspiration för ett vintage flerfärgad flerfärgat toalett, med luckor med infälld panel, skåp i mörkt trä, flerfärgade väggar och ett undermonterad handfat
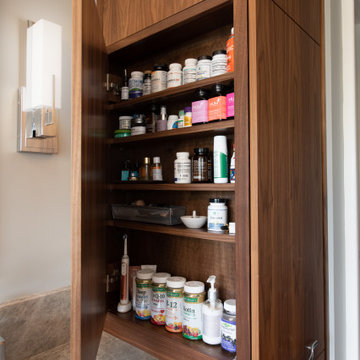
Master Vanity Cabinet
Exempel på ett mellanstort eklektiskt flerfärgad flerfärgat en-suite badrum, med släta luckor, skåp i mörkt trä, ett fristående badkar, en kantlös dusch, en vägghängd toalettstol, grön kakel, porslinskakel, gröna väggar, klinkergolv i porslin, ett undermonterad handfat, bänkskiva i kvartsit, vitt golv och dusch med gångjärnsdörr
Exempel på ett mellanstort eklektiskt flerfärgad flerfärgat en-suite badrum, med släta luckor, skåp i mörkt trä, ett fristående badkar, en kantlös dusch, en vägghängd toalettstol, grön kakel, porslinskakel, gröna väggar, klinkergolv i porslin, ett undermonterad handfat, bänkskiva i kvartsit, vitt golv och dusch med gångjärnsdörr
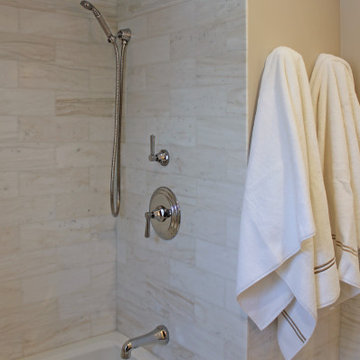
Kids bathroom in Waban, MA. Freestanding vanity by Bertch in Oak Shale with Polar White granite top. Floors, wall and tub surround in white haze marble.
Wall color: Sherwin Williams Popular Gray. Mirror with Chevron pattern. Herringbone marble floor. Newport brass fixtures and accessories. Toto toilet. Kohler tub. Hudson Valley wall sconces.
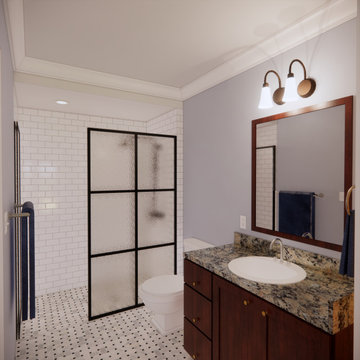
Bild på ett litet vintage flerfärgad flerfärgat badrum med dusch, med skåp i shakerstil, skåp i mörkt trä, en kantlös dusch, en toalettstol med hel cisternkåpa, vit kakel, tunnelbanekakel, blå väggar, klinkergolv i porslin, ett nedsänkt handfat, granitbänkskiva, vitt golv och dusch med gångjärnsdörr
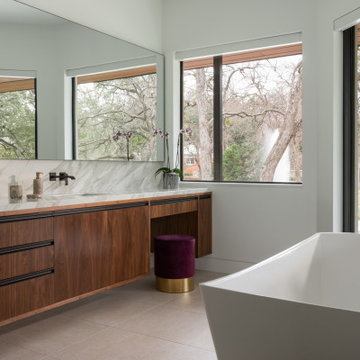
Inspiration för ett funkis flerfärgad flerfärgat en-suite badrum, med släta luckor, skåp i mörkt trä, ett fristående badkar, flerfärgad kakel, stenhäll, vita väggar, ett undermonterad handfat och beiget golv
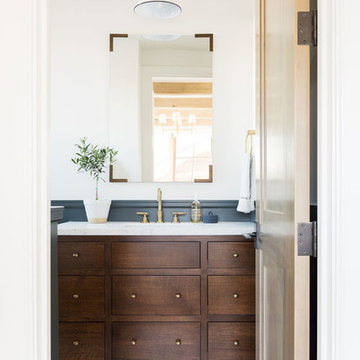
Bild på ett mellanstort vintage flerfärgad flerfärgat badrum, med skåp i mörkt trä, vita väggar, klinkergolv i keramik, marmorbänkskiva och vitt golv
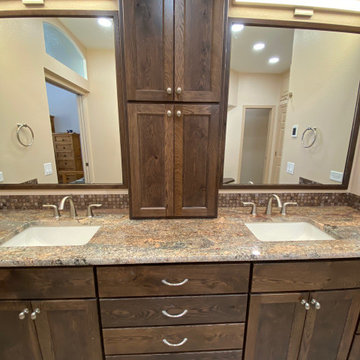
We updated this master bathroom with a walk-in shower and double vanity.
Foto på ett stort funkis flerfärgad en-suite badrum, med skåp i mörkt trä, flerfärgad kakel, beige väggar, ett undermonterad handfat, granitbänkskiva, dusch med gångjärnsdörr, en dubbeldusch, skåp i shakerstil och beiget golv
Foto på ett stort funkis flerfärgad en-suite badrum, med skåp i mörkt trä, flerfärgad kakel, beige väggar, ett undermonterad handfat, granitbänkskiva, dusch med gångjärnsdörr, en dubbeldusch, skåp i shakerstil och beiget golv
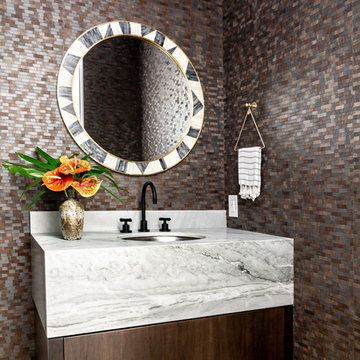
Exempel på ett medelhavsstil flerfärgad flerfärgat toalett, med släta luckor, skåp i mörkt trä, flerfärgade väggar, ljust trägolv och ett undermonterad handfat
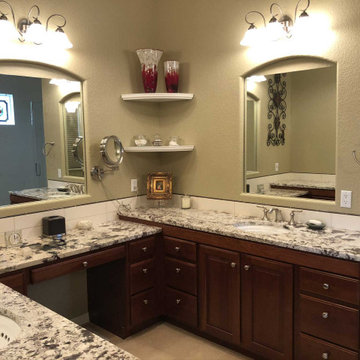
This master bathroom cabinetry was updated. The sink section was "built up" so that it met today's height standards, new granite, sinks, backsplash, and plumbing fixtures were done. The make-up desk was kept at the lower setting to allow for a desk type feel. Cabinets were not changed.

Idéer för ett stort rustikt flerfärgad en-suite badrum, med en dusch i en alkov, beige kakel, dusch med gångjärnsdörr, skåp i mörkt trä, ett platsbyggt badkar, kakelplattor, röda väggar, kalkstensgolv, ett undermonterad handfat, bänkskiva i kalksten, flerfärgat golv och luckor med infälld panel
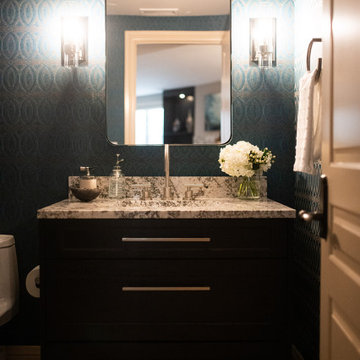
Idéer för ett litet modernt flerfärgad toalett, med släta luckor, skåp i mörkt trä, en toalettstol med hel cisternkåpa, flerfärgade väggar, ett undermonterad handfat, granitbänkskiva och flerfärgat golv
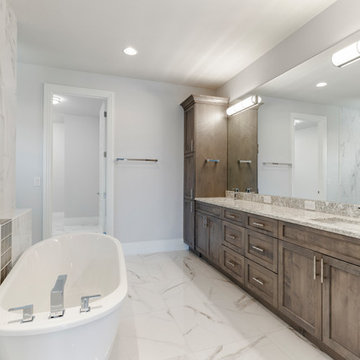
Idéer för att renovera ett stort funkis flerfärgad flerfärgat en-suite badrum, med luckor med infälld panel, skåp i mörkt trä, ett fristående badkar, ett nedsänkt handfat och bänkskiva i kvarts

This 6,000sf luxurious custom new construction 5-bedroom, 4-bath home combines elements of open-concept design with traditional, formal spaces, as well. Tall windows, large openings to the back yard, and clear views from room to room are abundant throughout. The 2-story entry boasts a gently curving stair, and a full view through openings to the glass-clad family room. The back stair is continuous from the basement to the finished 3rd floor / attic recreation room.
The interior is finished with the finest materials and detailing, with crown molding, coffered, tray and barrel vault ceilings, chair rail, arched openings, rounded corners, built-in niches and coves, wide halls, and 12' first floor ceilings with 10' second floor ceilings.
It sits at the end of a cul-de-sac in a wooded neighborhood, surrounded by old growth trees. The homeowners, who hail from Texas, believe that bigger is better, and this house was built to match their dreams. The brick - with stone and cast concrete accent elements - runs the full 3-stories of the home, on all sides. A paver driveway and covered patio are included, along with paver retaining wall carved into the hill, creating a secluded back yard play space for their young children.
Project photography by Kmieick Imagery.
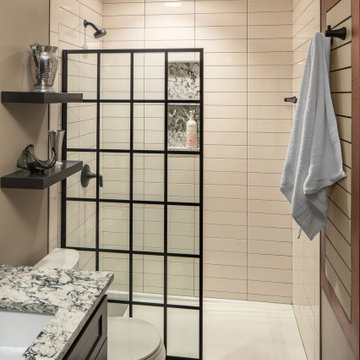
Neutral colors with matte black plumbing and hardware
Shower door is single stationary panel
Idéer för små funkis flerfärgat badrum, med släta luckor, skåp i mörkt trä, en dusch i en alkov, en toalettstol med separat cisternkåpa, beige kakel, keramikplattor, beige väggar, vinylgolv, ett undermonterad handfat, bänkskiva i kvarts och grått golv
Idéer för små funkis flerfärgat badrum, med släta luckor, skåp i mörkt trä, en dusch i en alkov, en toalettstol med separat cisternkåpa, beige kakel, keramikplattor, beige väggar, vinylgolv, ett undermonterad handfat, bänkskiva i kvarts och grått golv
3
