145 foton på flerfärgad badrum
Sortera efter:
Budget
Sortera efter:Populärt i dag
1 - 20 av 145 foton
Artikel 1 av 3

Builder: J. Peterson Homes
Interior Designer: Francesca Owens
Photographers: Ashley Avila Photography, Bill Hebert, & FulView
Capped by a picturesque double chimney and distinguished by its distinctive roof lines and patterned brick, stone and siding, Rookwood draws inspiration from Tudor and Shingle styles, two of the world’s most enduring architectural forms. Popular from about 1890 through 1940, Tudor is characterized by steeply pitched roofs, massive chimneys, tall narrow casement windows and decorative half-timbering. Shingle’s hallmarks include shingled walls, an asymmetrical façade, intersecting cross gables and extensive porches. A masterpiece of wood and stone, there is nothing ordinary about Rookwood, which combines the best of both worlds.
Once inside the foyer, the 3,500-square foot main level opens with a 27-foot central living room with natural fireplace. Nearby is a large kitchen featuring an extended island, hearth room and butler’s pantry with an adjacent formal dining space near the front of the house. Also featured is a sun room and spacious study, both perfect for relaxing, as well as two nearby garages that add up to almost 1,500 square foot of space. A large master suite with bath and walk-in closet which dominates the 2,700-square foot second level which also includes three additional family bedrooms, a convenient laundry and a flexible 580-square-foot bonus space. Downstairs, the lower level boasts approximately 1,000 more square feet of finished space, including a recreation room, guest suite and additional storage.

This Italian Villa Master bathroom features light wood cabinets, a freestanding tub overlooking the outdoor property through an arched window, and a large chandelier hanging from the center of the ceiling.
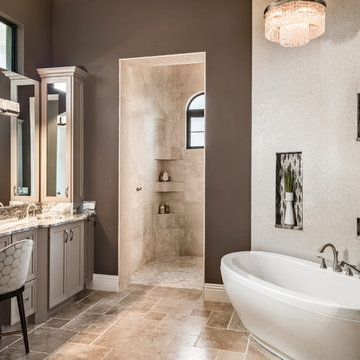
Jenifer Davison, Interior Designer
Amber Frederiksen, Photographer
Inspiration för mellanstora klassiska flerfärgat en-suite badrum, med ett fristående badkar, bruna väggar, klinkergolv i porslin, marmorbänkskiva, skåp i shakerstil, bruna skåp, beige kakel och beiget golv
Inspiration för mellanstora klassiska flerfärgat en-suite badrum, med ett fristående badkar, bruna väggar, klinkergolv i porslin, marmorbänkskiva, skåp i shakerstil, bruna skåp, beige kakel och beiget golv

Idéer för amerikanska flerfärgat en-suite badrum, med skåp i mörkt trä, ett platsbyggt badkar, en kantlös dusch, flerfärgad kakel, mosaik, beige väggar, ett fristående handfat, flerfärgat golv, dusch med gångjärnsdörr och luckor med infälld panel

Master bathroom with an elegant freestanding bathtub underneath a traditional light fixture and finished with varying white & gray patterned tiling in this updated 1940's Custom Cape Ranch. Chevron floor tiling. The classically detailed arched doorways and original wainscot paneling in the living room, dining room, stair hall and bedrooms were kept and refinished, as were the many original red brick fireplaces found in most rooms. These and other Traditional features were kept to balance the contemporary renovations resulting in a Transitional style throughout the home. Large windows and French doors were added to allow ample natural light to enter the home. The mainly white interior enhances this light and brightens a previously dark home.
Architect: T.J. Costello - Hierarchy Architecture + Design, PLLC
Interior Designer: Helena Clunies-Ross
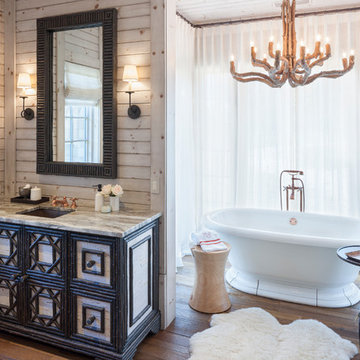
Bathroom
Inspiration för ett mycket stort rustikt flerfärgad flerfärgat en-suite badrum, med ett fristående badkar, mellanmörkt trägolv och ett undermonterad handfat
Inspiration för ett mycket stort rustikt flerfärgad flerfärgat en-suite badrum, med ett fristående badkar, mellanmörkt trägolv och ett undermonterad handfat
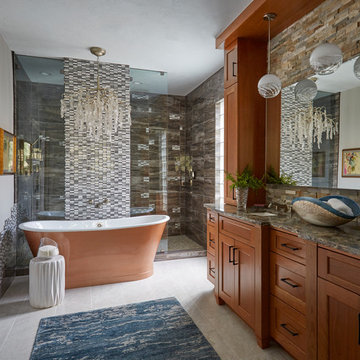
Design by Brenda Denny
Idéer för ett klassiskt flerfärgad en-suite badrum, med skåp i shakerstil, skåp i mellenmörkt trä, ett fristående badkar, en dusch i en alkov, flerfärgad kakel, grå väggar, ett undermonterad handfat, grått golv och dusch med gångjärnsdörr
Idéer för ett klassiskt flerfärgad en-suite badrum, med skåp i shakerstil, skåp i mellenmörkt trä, ett fristående badkar, en dusch i en alkov, flerfärgad kakel, grå väggar, ett undermonterad handfat, grått golv och dusch med gångjärnsdörr
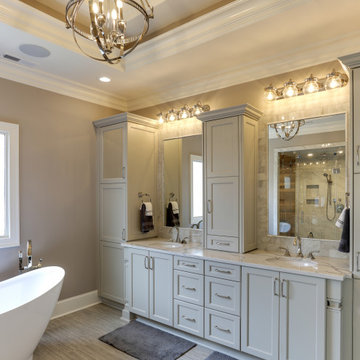
Idéer för vintage flerfärgat en-suite badrum, med luckor med infälld panel, grå skåp, ett fristående badkar, våtrum, beige väggar, ett undermonterad handfat, bänkskiva i kvarts, brunt golv och dusch med gångjärnsdörr
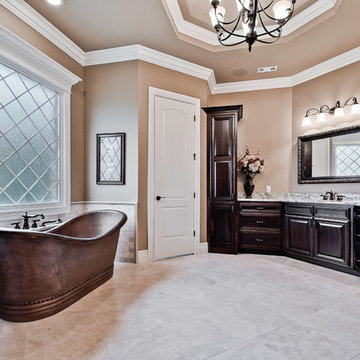
Master bathroom
Inspiration för stora klassiska flerfärgat en-suite badrum, med luckor med upphöjd panel, skåp i mörkt trä, ett fristående badkar, en dusch i en alkov, en toalettstol med separat cisternkåpa, brun kakel, travertinkakel, bruna väggar, klinkergolv i porslin, ett undermonterad handfat, granitbänkskiva, beiget golv och dusch med gångjärnsdörr
Inspiration för stora klassiska flerfärgat en-suite badrum, med luckor med upphöjd panel, skåp i mörkt trä, ett fristående badkar, en dusch i en alkov, en toalettstol med separat cisternkåpa, brun kakel, travertinkakel, bruna väggar, klinkergolv i porslin, ett undermonterad handfat, granitbänkskiva, beiget golv och dusch med gångjärnsdörr
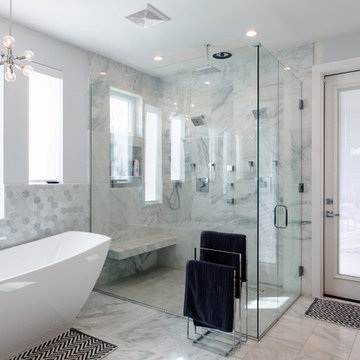
Inspiration för ett stort funkis flerfärgad flerfärgat en-suite badrum, med släta luckor, svarta skåp, ett fristående badkar, en öppen dusch, svart kakel, grå kakel, mosaik, grå väggar, marmorgolv, ett undermonterad handfat, granitbänkskiva, flerfärgat golv och dusch med gångjärnsdörr
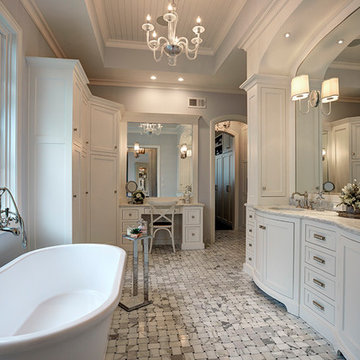
Beautiful master bath with heated marble flooring, large walk in shower, private stool area, separate makeup area, lots of storage, gray and white marble countertops. Simply elegant! Photo by Paul Bonnichsen.

PHOTO CREDIT: INTERIOR DESIGN BY: HOUSE OF JORDYN ©
We can’t say enough about powder rooms, we love them! Even though they are small spaces, it still presents an amazing opportunity to showcase your design style! Our clients requested a modern and sleek customized look. With this in mind, we were able to give them special features like a wall mounted faucet, a mosaic tile accent wall, and a custom vanity. One of the challenges that comes with this design are the additional plumbing features. We even went a step ahead an installed a seamless access wall panel in the room behind the space with access to all the pipes. This way their beautiful accent wall will never be compromised if they ever need to access the pipes.
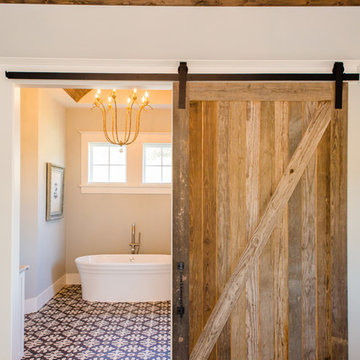
Our most recent modern farmhouse in the west Willamette Valley is what dream homes are made of. Named “Starry Night Ranch” by the homeowners, this 3 level, 4 bedroom custom home boasts of over 9,000 square feet of combined living, garage and outdoor spaces.
Well versed in the custom home building process, the homeowners spent many hours partnering with both Shan Stassens of Winsome Construction and Buck Bailey Design to add in countless unique features, including a cross hatched cable rail system, a second story window that perfectly frames a view of Mt. Hood and an entryway cut-out to keep a specialty piece of furniture tucked out of the way.
From whitewashed shiplap wall coverings to reclaimed wood sliding barn doors to mosaic tile and honed granite, this farmhouse-inspired space achieves a timeless appeal with both classic comfort and modern flair.
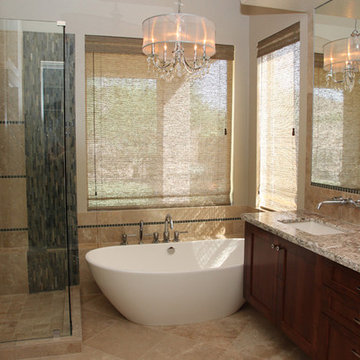
Another trick to make a small space look larger it so show more floor and keep it all the same color- the clear glass (a must for small spaces) shower wall is the only way you can tell where the shower starts. Before there was a solid wall between the tub and shower, making the shower dark and cramped feeling.
Grass weave shades that can be lowered from the top or pulled all the way up add another texture and some softness to the tub area. The crystal chandelier offers a touch of femininity and glamour.
The Tropicalia grnite countertop has a chiseled edge, which is just one more small detail of texture in this small space.
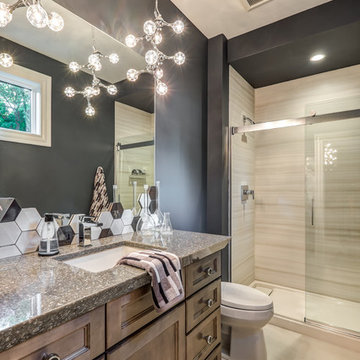
Dawn Smith Photography
Inredning av ett klassiskt mellanstort flerfärgad flerfärgat badrum med dusch, med luckor med infälld panel, skåp i slitet trä, en dusch i en alkov, en toalettstol med separat cisternkåpa, grå väggar, klinkergolv i porslin, ett undermonterad handfat, granitbänkskiva, beiget golv och dusch med skjutdörr
Inredning av ett klassiskt mellanstort flerfärgad flerfärgat badrum med dusch, med luckor med infälld panel, skåp i slitet trä, en dusch i en alkov, en toalettstol med separat cisternkåpa, grå väggar, klinkergolv i porslin, ett undermonterad handfat, granitbänkskiva, beiget golv och dusch med skjutdörr
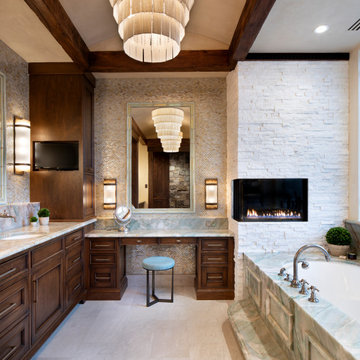
Master bath with Thassos marble tile wall and fireplace. Paneled marble tub surround with matching marble countertops,
Klassisk inredning av ett flerfärgad flerfärgat en-suite badrum, med luckor med infälld panel, skåp i mörkt trä, flerfärgad kakel, mosaik, ett undermonterad handfat, marmorbänkskiva och beiget golv
Klassisk inredning av ett flerfärgad flerfärgat en-suite badrum, med luckor med infälld panel, skåp i mörkt trä, flerfärgad kakel, mosaik, ett undermonterad handfat, marmorbänkskiva och beiget golv
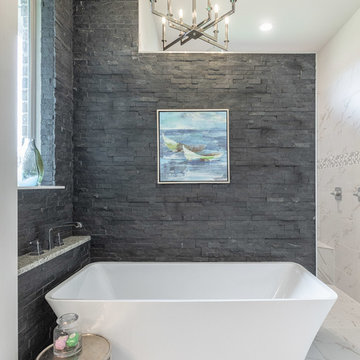
Inspiration för ett stort vintage flerfärgad flerfärgat en-suite badrum, med luckor med upphöjd panel, vita skåp, grå kakel, skifferkakel och granitbänkskiva
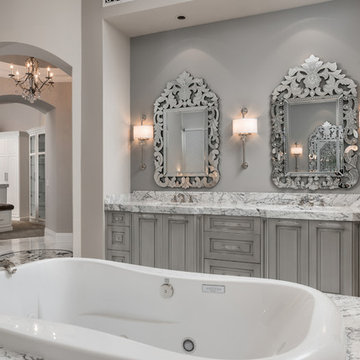
This master bathroom features marble countertops and mosaic floor tile, a double vanity, a custom sink, and wall sconces, which we adore.
Idéer för mycket stora funkis flerfärgat en-suite badrum, med möbel-liknande, grå skåp, ett fristående badkar, en hörndusch, en toalettstol med separat cisternkåpa, vit kakel, spegel istället för kakel, grå väggar, klinkergolv i porslin, ett nedsänkt handfat, marmorbänkskiva, flerfärgat golv och med dusch som är öppen
Idéer för mycket stora funkis flerfärgat en-suite badrum, med möbel-liknande, grå skåp, ett fristående badkar, en hörndusch, en toalettstol med separat cisternkåpa, vit kakel, spegel istället för kakel, grå väggar, klinkergolv i porslin, ett nedsänkt handfat, marmorbänkskiva, flerfärgat golv och med dusch som är öppen
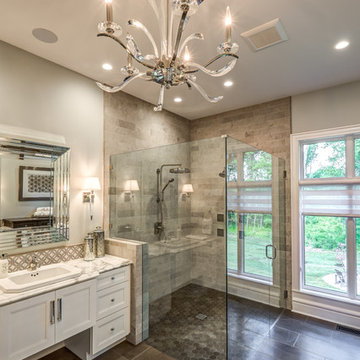
Dawn Smith Photography
Foto på ett mycket stort vintage flerfärgad en-suite badrum, med tunnelbanekakel, vita skåp, en hörndusch, grå väggar, klinkergolv i porslin, ett nedsänkt handfat, marmorbänkskiva, brunt golv, dusch med gångjärnsdörr och luckor med infälld panel
Foto på ett mycket stort vintage flerfärgad en-suite badrum, med tunnelbanekakel, vita skåp, en hörndusch, grå väggar, klinkergolv i porslin, ett nedsänkt handfat, marmorbänkskiva, brunt golv, dusch med gångjärnsdörr och luckor med infälld panel
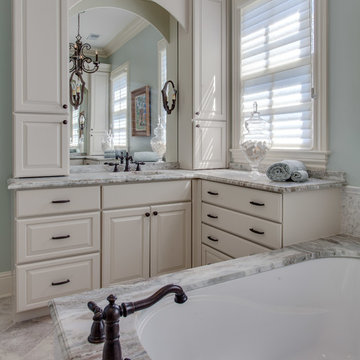
Kitchen Design: Melissa Southerland
Photography: Steven Long
Idéer för vintage flerfärgat en-suite badrum, med luckor med upphöjd panel, turkosa skåp, ett undermonterat badkar, blå väggar, ett undermonterad handfat, granitbänkskiva och beiget golv
Idéer för vintage flerfärgat en-suite badrum, med luckor med upphöjd panel, turkosa skåp, ett undermonterat badkar, blå väggar, ett undermonterad handfat, granitbänkskiva och beiget golv
145 foton på flerfärgad badrum
1
