16 111 foton på flerfärgad, gul badrum
Sortera efter:
Budget
Sortera efter:Populärt i dag
261 - 280 av 16 111 foton
Artikel 1 av 3

Foto på ett mycket stort lantligt flerfärgad en-suite badrum, med luckor med infälld panel, skåp i mellenmörkt trä, ett fristående badkar, våtrum, kakelplattor, kalkstensgolv, med dusch som är öppen, beige kakel, beige väggar, marmorbänkskiva, beiget golv och ett integrerad handfat

Inspiration för ett mellanstort funkis flerfärgad flerfärgat badrum med dusch, med skåp i shakerstil, svarta skåp, en hörndusch, en toalettstol med separat cisternkåpa, vita väggar, klinkergolv i keramik, ett fristående handfat, granitbänkskiva, beiget golv och dusch med gångjärnsdörr
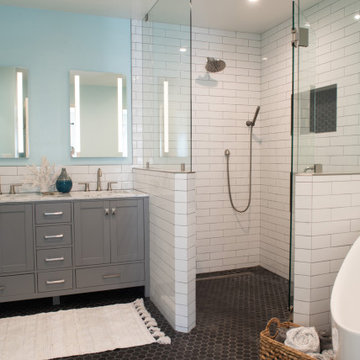
Inredning av ett maritimt mellanstort flerfärgad flerfärgat en-suite badrum, med grå skåp, ett fristående badkar, en kantlös dusch, vit kakel, blå väggar, mosaikgolv, ett nedsänkt handfat, marmorbänkskiva, svart golv och dusch med gångjärnsdörr

Classic upper west side bathroom renovation featuring marble hexagon mosaic floor tile and classic white subway wall tile. Custom glass shower enclosure and tub.

Exempel på ett stort klassiskt flerfärgad flerfärgat en-suite badrum, med vita skåp, en toalettstol med hel cisternkåpa, vit kakel, beige väggar, ett nedsänkt handfat, grått golv, dusch med gångjärnsdörr och släta luckor

Download our free ebook, Creating the Ideal Kitchen. DOWNLOAD NOW
Bathrooms come in all shapes and sizes and each project has its unique challenges. This master bath remodel was no different. The room had been remodeled about 20 years ago as part of a large addition and consists of three separate zones – 1) tub zone, 2) vanity/storage zone and 3) shower and water closet zone. The room layout and zones had to remain the same, but the goal was to make each area more functional. In addition, having comfortable access to the tub and seating in the tub area was also high on the list, as the tub serves as an important part of the daily routine for the homeowners and their special needs son.
We started out in the tub room and determined that an undermount tub and flush deck would be much more functional and comfortable for entering and exiting the tub than the existing drop in tub with its protruding lip. A redundant radiator was eliminated from this room allowing room for a large comfortable chair that can be used as part of the daily bathing routine.
In the vanity and storage zone, the existing vanities size neither optimized the space nor provided much real storage. A few tweaks netted a much better storage solution that now includes cabinets, drawers, pull outs and a large custom built-in hutch that houses towels and other bathroom necessities. A framed custom mirror opens the space and bounces light around the room from the large existing bank of windows.
We transformed the shower and water closet room into a large walk in shower with a trench drain, making for both ease of access and a seamless look. Next, we added a niche for shampoo storage to the back wall, and updated shower fixtures to give the space new life.
The star of the bathroom is the custom marble mosaic floor tile. All the other materials take a simpler approach giving permission to the beautiful circular pattern of the mosaic to shine. White shaker cabinetry is topped with elegant Calacatta marble countertops, which also lines the shower walls. Polished nickel fixtures and sophisticated crystal lighting are simple yet sophisticated, allowing the beauty of the materials shines through.
Designed by: Susan Klimala, CKD, CBD
For more information on kitchen and bath design ideas go to: www.kitchenstudio-ge.com

Upgraded an old bathroom with little storage space to a modern and sleek space.
The owners didn't use the bathtub, so we replaced it with a beautiful shower, and where there was a shower before we provided a built-in shelving unit.
The overall theme of the bathroom is white and black, however I've incorporated warmer tones in the wood to make the space more welcoming and cozy while still looking modern.
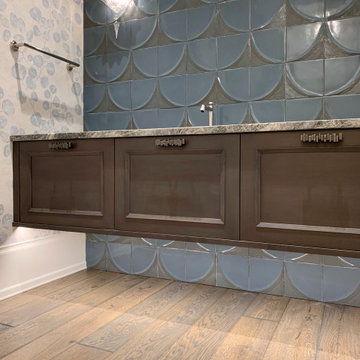
The view to the courtyard promises to be a singular experience. The pastoral color pallet and expansive windows pair well with the earth tone hand-scraped floor to create a modern yet classical all season luxury living space. Floor: 7″ wide-plank Vintage French Oak | Rustic Character | Victorian Collection hand scraped | pillowed edge | color Erin Grey |Satin Hardwax Oil. For more information please email us at: sales@signaturehardwoods.com

This shower was tucked under the home's eaves, while still allowing headspace at the tallest point for the shower head.
A stunning hand made shower tile graces the wall with a coordinating light mint penny round is playful on the floor.

Unique, playful aesthetic with a pop of color that sets the tone for this delightful guest bathroom. We used a turquoise frame gloss ceramic subway tile that brings an artistic sense of elegance. Paired with Black flowered Matte White flooring, creating a sharp, clean, and high contrast look.

Foto på ett mellanstort vintage flerfärgad badrum för barn, med skåp i shakerstil, vita skåp, ett badkar i en alkov, en dusch/badkar-kombination, en toalettstol med hel cisternkåpa, gul kakel, glaskakel, grå väggar, ett undermonterad handfat, granitbänkskiva, brunt golv och dusch med duschdraperi
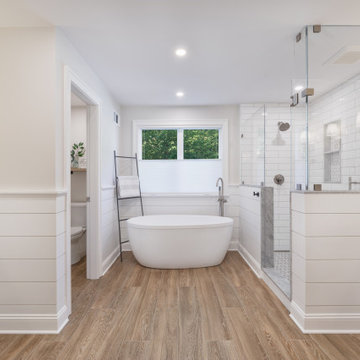
Inspiration för stora lantliga flerfärgat en-suite badrum, med skåp i shakerstil, vita skåp, ett fristående badkar, en hörndusch, en toalettstol med hel cisternkåpa, vit kakel, tunnelbanekakel, grå väggar, klinkergolv i porslin, ett undermonterad handfat, marmorbänkskiva, brunt golv och dusch med gångjärnsdörr
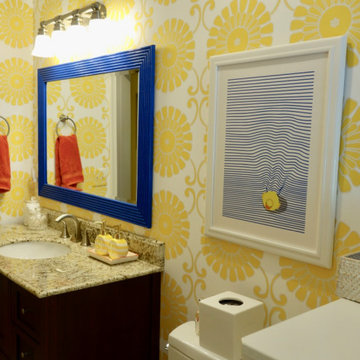
A sunny and bright bathroom.
Idéer för ett klassiskt flerfärgad badrum med dusch, med möbel-liknande, skåp i mörkt trä, gula väggar, klinkergolv i keramik, ett undermonterad handfat, granitbänkskiva, beiget golv, en toalettstol med hel cisternkåpa, en hörndusch, beige kakel, keramikplattor och dusch med gångjärnsdörr
Idéer för ett klassiskt flerfärgad badrum med dusch, med möbel-liknande, skåp i mörkt trä, gula väggar, klinkergolv i keramik, ett undermonterad handfat, granitbänkskiva, beiget golv, en toalettstol med hel cisternkåpa, en hörndusch, beige kakel, keramikplattor och dusch med gångjärnsdörr
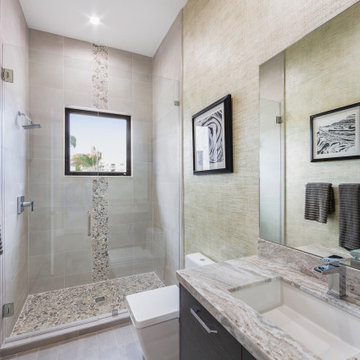
Idéer för ett mellanstort modernt flerfärgad badrum med dusch, med släta luckor, bruna skåp, en hörndusch, en toalettstol med hel cisternkåpa, grå kakel, keramikplattor, beige väggar, klinkergolv i keramik, ett nedsänkt handfat, granitbänkskiva, grått golv och dusch med gångjärnsdörr

Foto på ett mellanstort maritimt flerfärgad badrum för barn, med möbel-liknande, skåp i slitet trä, ett badkar i en alkov, en dusch/badkar-kombination, en toalettstol med hel cisternkåpa, vit kakel, cementkakel, vita väggar, cementgolv, ett undermonterad handfat, granitbänkskiva, flerfärgat golv och dusch med duschdraperi
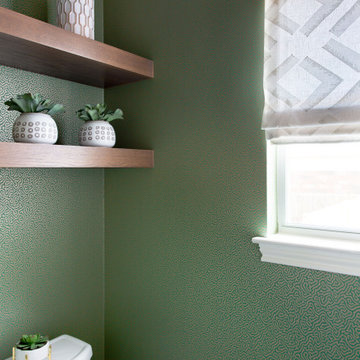
Exempel på ett mellanstort klassiskt flerfärgad flerfärgat en-suite badrum, med skåp i shakerstil, bruna skåp, ett fristående badkar, en hörndusch, en toalettstol med hel cisternkåpa, grå kakel, kakelplattor, grå väggar, kalkstensgolv, ett undermonterad handfat, bänkskiva i kvartsit, grått golv och dusch med gångjärnsdörr
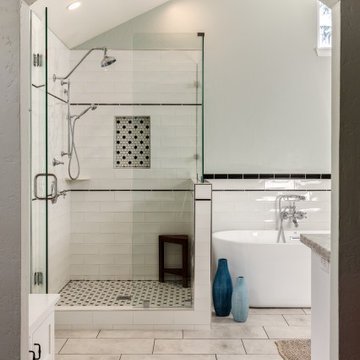
Inredning av ett klassiskt stort flerfärgad flerfärgat en-suite badrum, med ett fristående badkar, en hörndusch, svart och vit kakel, porslinskakel, vita väggar, klinkergolv i porslin, grått golv, skåp i shakerstil, vita skåp, bänkskiva i kvarts, ett undermonterad handfat och dusch med gångjärnsdörr
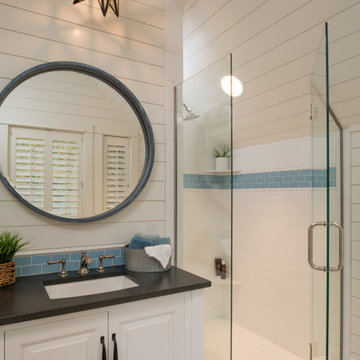
This cottage remodel on Lake Charlevoix was such a fun project to work on. We really strived to bring in the coastal elements around the home to give this cottage it's asthetics. You will see a lot of whites, light blues, and some grey/greige accents as well.
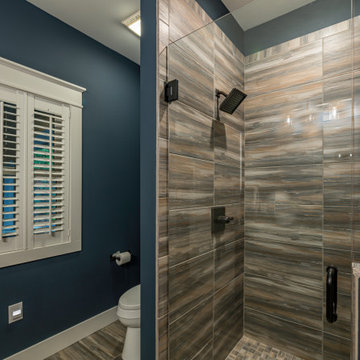
This Craftsman lake view home is a perfectly peaceful retreat. It features a two story deck, board and batten accents inside and out, and rustic stone details.
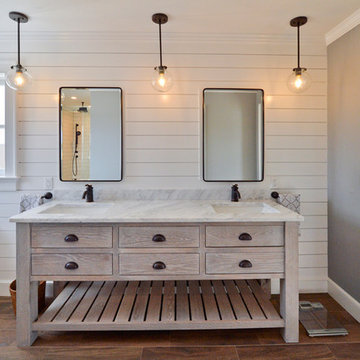
Inspiration för mycket stora maritima flerfärgat en-suite badrum, med möbel-liknande, skåp i ljust trä, en dusch i en alkov, en toalettstol med hel cisternkåpa, flerfärgad kakel, keramikplattor, vita väggar, mellanmörkt trägolv, ett undermonterad handfat, bänkskiva i kvarts, brunt golv och dusch med gångjärnsdörr
16 111 foton på flerfärgad, gul badrum
14
