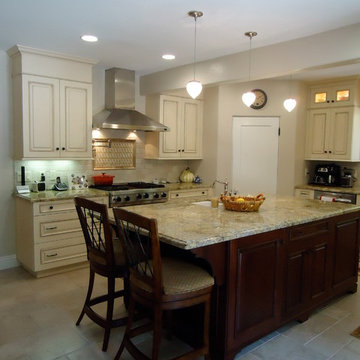4 318 foton på flerfärgad kök, med beige stänkskydd
Sortera efter:
Budget
Sortera efter:Populärt i dag
221 - 240 av 4 318 foton
Artikel 1 av 3
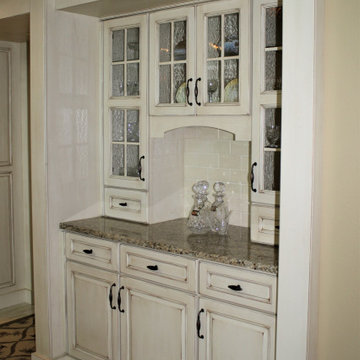
This sophisticated french country remodel added unbelievable charm to the homeowners large kitchen and dining space. With an off white perimeter and rich stained island the space feels elegant and well planned. Intricate details can be found throughout the kitchen, including glass inserts with mullion detail, corbels, large crown molding, decorative toe treatments, built-in wood hood, turned posts and contrasting hardware.

This twin home was the perfect home for these empty nesters – retro-styled bathrooms, beautiful fireplace and built-ins, and a spectacular garden. The only thing the home was lacking was a functional kitchen space.
The old kitchen had three entry points – one to the dining room, one to the back entry, and one to a hallway. The hallway entry was closed off to create a more functional galley style kitchen that isolated traffic running through and allowed for much more countertop and storage space.
The clients wanted a transitional style that mimicked their design choices in the rest of the home. A medium wood stained base cabinet was chosen to warm up the space and create contrast against the soft white upper cabinets. The stove was given two resting points on each side, and a large pantry was added for easy-access storage. The original box window at the kitchen sink remains, but the same granite used for the countertops now sits on the sill of the window, as opposed to the old wood sill that showed all water stains and wears. The granite chosen (Nevaska Granite) is a wonderful color mixture of browns, greys, whites, steely blues and a hint of black. A travertine tile backsplash accents the warmth found in the wood tone of the base cabinets and countertops.
Elegant lighting was installed as well as task lighting to compliment the bright, natural light in this kitchen. A flip-up work station will be added as another work point for the homeowners – likely to be used for their stand mixer while baking goodies with their grandkids. Wallpaper adds another layer of visual interest and texture.
The end result is an elegant and timeless design that the homeowners will gladly use for years to come.
Tour this project in person, September 28 – 29, during the 2019 Castle Home Tour!
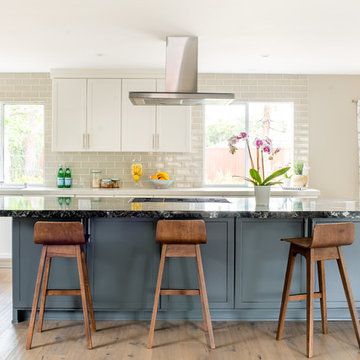
Design: About Space, LLC
Construction: Archer Building Group, Inc
Photography: Lauren Pressey
Foto på ett mellanstort funkis flerfärgad linjärt kök och matrum, med skåp i shakerstil, vita skåp, beige stänkskydd, stänkskydd i tunnelbanekakel, ljust trägolv, en köksö och beiget golv
Foto på ett mellanstort funkis flerfärgad linjärt kök och matrum, med skåp i shakerstil, vita skåp, beige stänkskydd, stänkskydd i tunnelbanekakel, ljust trägolv, en köksö och beiget golv
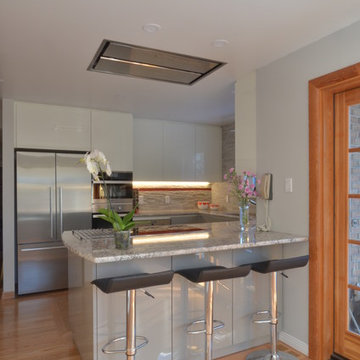
Rebecca Tabbert, Design and Photos
Foto på ett avskilt, mellanstort funkis flerfärgad u-kök, med en undermonterad diskho, släta luckor, granitbänkskiva, beige stänkskydd, stänkskydd i stenkakel, rostfria vitvaror, mellanmörkt trägolv och en halv köksö
Foto på ett avskilt, mellanstort funkis flerfärgad u-kök, med en undermonterad diskho, släta luckor, granitbänkskiva, beige stänkskydd, stänkskydd i stenkakel, rostfria vitvaror, mellanmörkt trägolv och en halv köksö
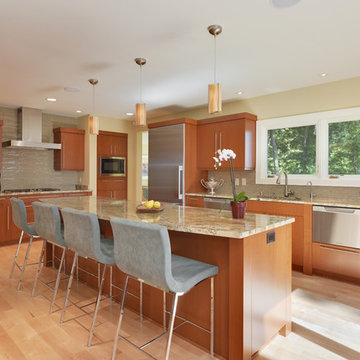
With a complete gut and remodel, this home was taken from a dated, traditional style to a contemporary home with a lighter and fresher aesthetic. The interior space was organized to take better advantage of the sweeping views of Lake Michigan. Existing exterior elements were mixed with newer materials to create the unique design of the façade.
Photos done by Brian Fussell at Rangeline Real Estate Photography
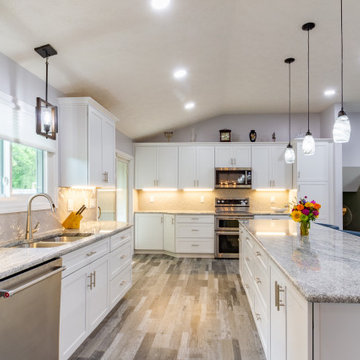
We installed a structural beam so that we could remove walls and totally open up this space! We installed new cabinets, counters, backsplash, lighting, flooring and paint for a space that is perfect for entertaining!
Decorating by Colleen Primm Design.
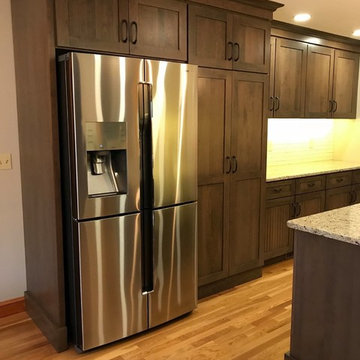
Exempel på ett mellanstort klassiskt flerfärgad flerfärgat kök, med en rustik diskho, släta luckor, bruna skåp, granitbänkskiva, beige stänkskydd, stänkskydd i porslinskakel, rostfria vitvaror, mellanmörkt trägolv, en köksö och flerfärgat golv
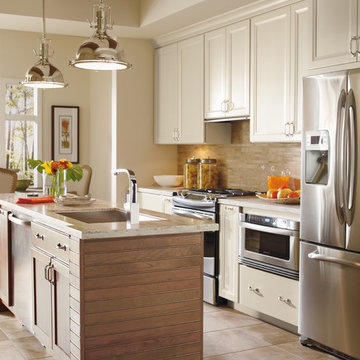
Klassisk inredning av ett mellanstort flerfärgad flerfärgat kök, med en undermonterad diskho, skåp i shakerstil, vita skåp, marmorbänkskiva, beige stänkskydd, stänkskydd i travertin, rostfria vitvaror, klinkergolv i porslin, en köksö och beiget golv
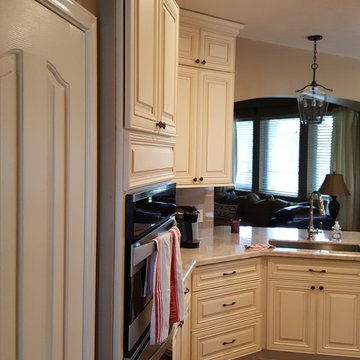
Closeup of the kitchen.
We opened the area between the kitchen and living area. We installed a support wall and make it an open area. raised panel-style custom-made cabinets with storage solution. One Custom made Island with custom paint. We used ceramic tiles for the backsplash. We used a Quartz countertop with a farmhouse sink. The flooring was from porcelain tile. We change the plumbing lines. We did the electricity, the flooring, and the paint. The appliance finish was stainless steel, and the final look was fantastic
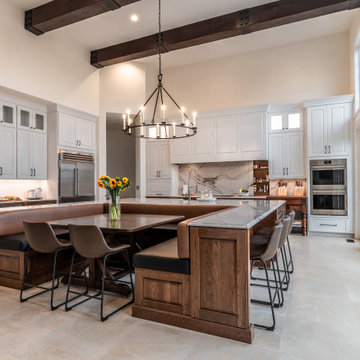
A new design brings opportunities for greatness. The spacious room with beautiful views was a good start. www.genevacabinet.com
Geneva Cabinet Company, Lake Geneva WI However a central fireplace limited the natural flow of activity. Removing the fireplace and borrowing space from the mudroom was a game changer. Essential to the new plan is an inviting island with generous space for storage, meal prep, gatherings and dining.
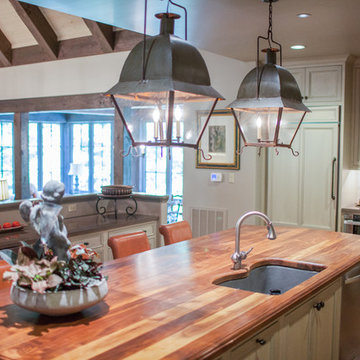
The elegant millwork is custom designed for this European estate home. The color palette is The natural forest setting influences the color pallet surrounding this home. Bringing the outside into the interior resulted in custom features including exposed white oak timbered ceilings, reclaimed oak millwork, and custom lighting.
Jennifer Saltzman Photography
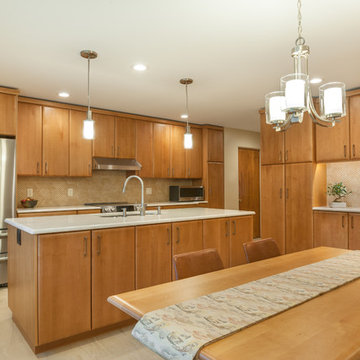
Emily Rose Imagery
Inredning av ett modernt mellanstort flerfärgad flerfärgat kök, med släta luckor, skåp i mellenmörkt trä, beige stänkskydd, stänkskydd i porslinskakel, rostfria vitvaror, en köksö, beiget golv och en undermonterad diskho
Inredning av ett modernt mellanstort flerfärgad flerfärgat kök, med släta luckor, skåp i mellenmörkt trä, beige stänkskydd, stänkskydd i porslinskakel, rostfria vitvaror, en köksö, beiget golv och en undermonterad diskho
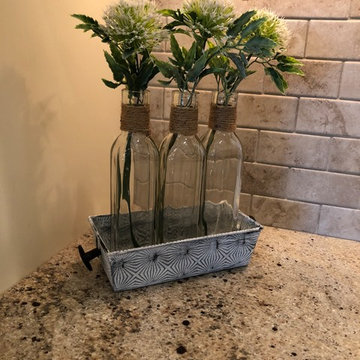
Idéer för att renovera ett mellanstort vintage flerfärgad flerfärgat kök, med en undermonterad diskho, luckor med upphöjd panel, beige skåp, granitbänkskiva, beige stänkskydd, stänkskydd i porslinskakel, rostfria vitvaror, mellanmörkt trägolv, en köksö och brunt golv
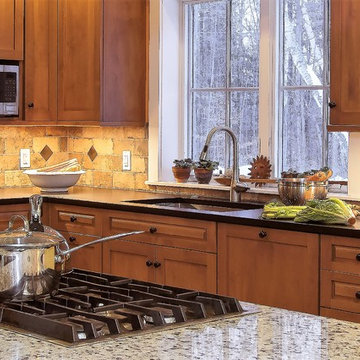
Bild på ett avskilt, mellanstort vintage flerfärgad flerfärgat l-kök, med en undermonterad diskho, luckor med infälld panel, skåp i mellenmörkt trä, granitbänkskiva, beige stänkskydd, stänkskydd i stenkakel, rostfria vitvaror, mellanmörkt trägolv och en köksö
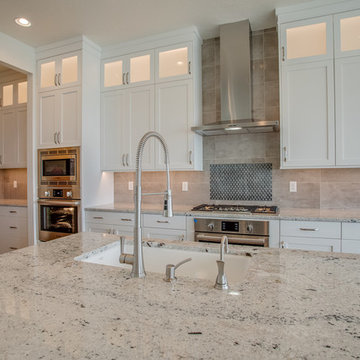
Inredning av ett klassiskt stort flerfärgad flerfärgat kök, med en undermonterad diskho, luckor med infälld panel, vita skåp, granitbänkskiva, beige stänkskydd, stänkskydd i porslinskakel, rostfria vitvaror, ljust trägolv, en köksö och grått golv
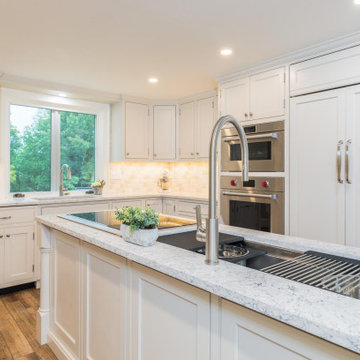
This 1758 restored farmhouse was modernized with a kitchen that matches the beauty of this historic home located in Brentwood, New Hampshire. Bright white cabinetry paired with quartz countertops are a perfect balance of traditional and modern. The subway tile backsplash woven with neutrals brings warmth and dimension and compliments the classic design
. A working island featuring The Galley Workstation and Wolf cooktop makes this the ultimate space for food preparation and entertaining. By keeping the same functional floorplan as the original kitchen there is seamless flow to the living room, and within the kitchen a beautiful space for casual dining with a view of the gardens. The classic and cozy design of this kitchen will make it a beautiful gathering place for years to come.
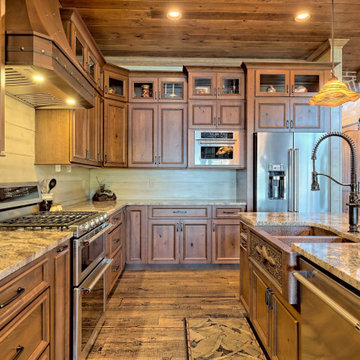
Inspiration för ett stort vintage flerfärgad flerfärgat kök, med en rustik diskho, luckor med infälld panel, skåp i mellenmörkt trä, granitbänkskiva, beige stänkskydd, stänkskydd i trä, rostfria vitvaror, mellanmörkt trägolv och en köksö
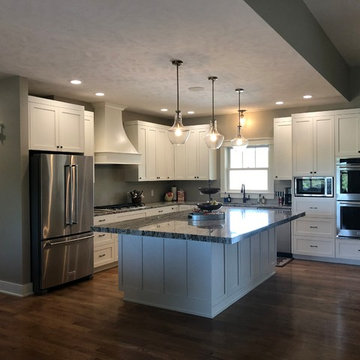
Bild på ett stort vintage flerfärgad flerfärgat kök, med en rustik diskho, skåp i shakerstil, vita skåp, bänkskiva i kvarts, beige stänkskydd, rostfria vitvaror, mellanmörkt trägolv, en köksö och brunt golv
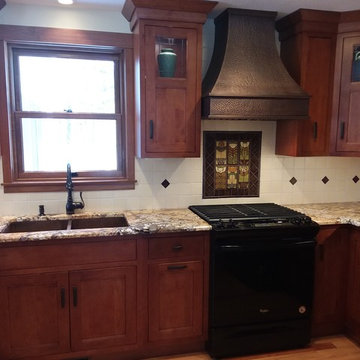
Cabinets with glass inserts give the homeowner places to display beloved pieces of art pottery.
Bild på ett mellanstort amerikanskt flerfärgad flerfärgat kök, med en undermonterad diskho, luckor med infälld panel, skåp i mörkt trä, granitbänkskiva, beige stänkskydd, stänkskydd i keramik, svarta vitvaror, mellanmörkt trägolv, en halv köksö och brunt golv
Bild på ett mellanstort amerikanskt flerfärgad flerfärgat kök, med en undermonterad diskho, luckor med infälld panel, skåp i mörkt trä, granitbänkskiva, beige stänkskydd, stänkskydd i keramik, svarta vitvaror, mellanmörkt trägolv, en halv köksö och brunt golv
4 318 foton på flerfärgad kök, med beige stänkskydd
12
