1 303 foton på flerfärgad kök, med blå skåp
Sortera efter:
Budget
Sortera efter:Populärt i dag
121 - 140 av 1 303 foton
Artikel 1 av 3

Idéer för ett mycket stort lantligt flerfärgad kök med öppen planlösning, med skåp i shakerstil, rostfria vitvaror, en köksö, en undermonterad diskho, blå skåp, marmorbänkskiva, flerfärgad stänkskydd, stänkskydd i marmor, målat trägolv och brunt golv
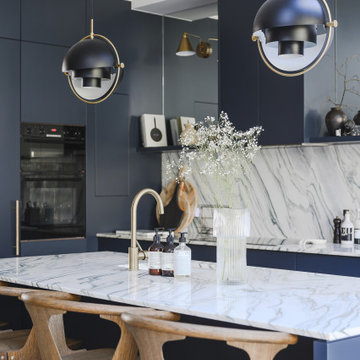
Idéer för att renovera ett stort funkis flerfärgad flerfärgat kök och matrum, med en undermonterad diskho, släta luckor, blå skåp, marmorbänkskiva, flerfärgad stänkskydd, stänkskydd i marmor, ljust trägolv, en köksö och brunt golv

The in-law suite kitchen could only be in a small corner of the basement. The kitchen design started with the question: how small can this kitchen be? The compact layout was designed to provide generous counter space, comfortable walking clearances, and abundant storage. The bold colors and fun patterns anchored by the warmth of the dark wood flooring create a happy and invigorating space.
SQUARE FEET: 140
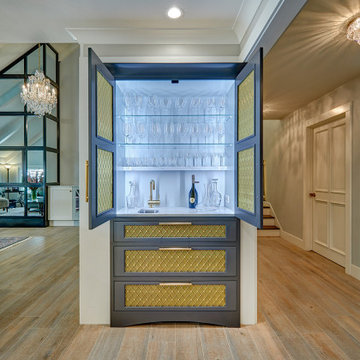
Once a sunken living room closed off from the kitchen, we aimed to change the awkward accessibility of the space into an open and easily functional space that is cohesive. To open up the space even further, we designed a blackened steel structure with mirrorpane glass to reflect light and enlarge the room. Within the structure lives a previously existing lava rock wall. We painted this wall in glitter gold and enhanced the gold luster with built-in backlit LEDs.
Centered within the steel framing is a TV, which has the ability to be hidden when the mirrorpane doors are closed. The adjacent staircase wall is cladded with a large format white casework grid and seamlessly houses the wine refrigerator. The clean lines create a simplistic ornate design as a fresh backdrop for the repurposed crystal chandelier.
Nothing short of bold sophistication, this kitchen overflows with playful elegance — from the gold accents to the glistening crystal chandelier above the island. We took advantage of the large window above the 7’ galley workstation to bring in a great deal of natural light and a beautiful view of the backyard.
In a kitchen full of light and symmetrical elements, on the end of the island we incorporated an asymmetrical focal point finished in a dark slate. This four drawer piece is wrapped in safari brasilica wood that purposefully carries the warmth of the floor up and around the end piece to ground the space further. The wow factor of this kitchen is the geometric glossy gold tiles of the hood creating a glamourous accent against a marble backsplash above the cooktop.
This kitchen is not only classically striking but also highly functional. The versatile wall, opposite of the galley sink, includes an integrated refrigerator, freezer, steam oven, convection oven, two appliance garages, and tall cabinetry for pantry items. The kitchen’s layout of appliances creates a fluid circular flow in the kitchen. Across from the kitchen stands a slate gray wine hutch incorporated into the wall. The doors and drawers have a gilded diamond mesh in the center panels. This mesh ties in the golden accents around the kitchens décor and allows you to have a peek inside the hutch when the interior lights are on for a soft glow creating a beautiful transition into the living room. Between the warm tones of light flooring and the light whites and blues of the cabinetry, the kitchen is well-balanced with a bright and airy atmosphere.
The powder room for this home is gilded with glamor. The rich tones of the walnut wood vanity come forth midst the cool hues of the marble countertops and backdrops. Keeping the walls light, the ornate framed mirror pops within the space. We brought this mirror into the place from another room within the home to balance the window alongside it. The star of this powder room is the repurposed golden swan faucet extending from the marble countertop. We places a facet patterned glass vessel to create a transparent complement adjacent to the gold swan faucet. In front of the window hangs an asymmetrical pendant light with a sculptural glass form that does not compete with the mirror.
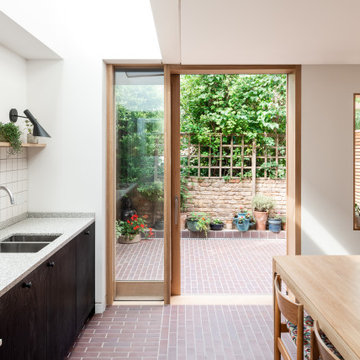
Inredning av ett klassiskt flerfärgad flerfärgat kök och matrum, med en nedsänkt diskho, släta luckor, blå skåp, bänkskiva i terrazo, flerfärgad stänkskydd, rostfria vitvaror, tegelgolv och lila golv
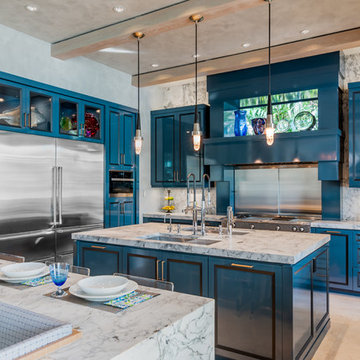
Venjamin Reyes Photography
Medelhavsstil inredning av ett flerfärgad flerfärgat kök, med en dubbel diskho, luckor med infälld panel, blå skåp, stänkskydd med metallisk yta, rostfria vitvaror, flera köksöar och beiget golv
Medelhavsstil inredning av ett flerfärgad flerfärgat kök, med en dubbel diskho, luckor med infälld panel, blå skåp, stänkskydd med metallisk yta, rostfria vitvaror, flera köksöar och beiget golv
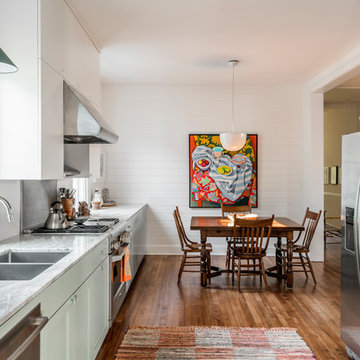
Cameron Blaylock
Foto på ett mellanstort eklektiskt flerfärgad kök, med en undermonterad diskho, skåp i shakerstil, blå skåp, granitbänkskiva, vitt stänkskydd, fönster som stänkskydd, rostfria vitvaror, ljust trägolv och brunt golv
Foto på ett mellanstort eklektiskt flerfärgad kök, med en undermonterad diskho, skåp i shakerstil, blå skåp, granitbänkskiva, vitt stänkskydd, fönster som stänkskydd, rostfria vitvaror, ljust trägolv och brunt golv
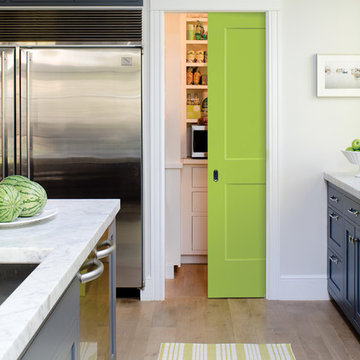
Modern Kitchen Pantry Featuring Heritage® Series | Logan™ Style pocket door
Inredning av ett modernt stort flerfärgad flerfärgat kök, med en nedsänkt diskho, skåp i shakerstil, blå skåp, marmorbänkskiva, rostfria vitvaror, ljust trägolv, en köksö och beiget golv
Inredning av ett modernt stort flerfärgad flerfärgat kök, med en nedsänkt diskho, skåp i shakerstil, blå skåp, marmorbänkskiva, rostfria vitvaror, ljust trägolv, en köksö och beiget golv
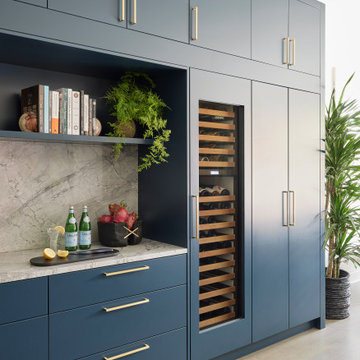
Idéer för funkis flerfärgat kök, med släta luckor, blå skåp, bänkskiva i kvartsit, flerfärgad stänkskydd och en köksö
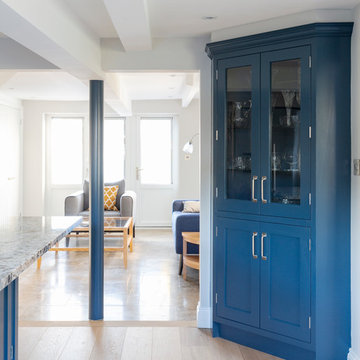
The initial meeting with client was to discuss redesigning and making a new kitchen, as part of this we discussed how the rest of the house worked in relations to the kitchen. There was a door leading from the kitchen into a garage area being used as a store room rather than a garage, this had access stairs leading to a bedroom and study area. Our client was open to idea of incorporating this space into the scheme.
We prepared various layout drawings together with preliminary prices from this our client decided to engage Stephen Graver Ltd to carry out the whole project.
During the design process we managed to incorporate a modest utility room without impacting the overall kitchen design.
The inclusion of the garage area into the kitchen living space has made this an incredible transformation, including alterations to the bedroom above.
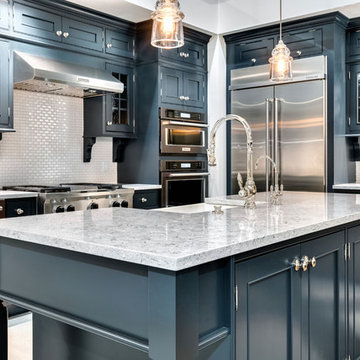
Greg Scott Photography
Foto på ett avskilt, mellanstort vintage flerfärgad l-kök, med en rustik diskho, skåp i shakerstil, blå skåp, bänkskiva i kvarts, vitt stänkskydd, stänkskydd i tunnelbanekakel, rostfria vitvaror, laminatgolv, en köksö och grått golv
Foto på ett avskilt, mellanstort vintage flerfärgad l-kök, med en rustik diskho, skåp i shakerstil, blå skåp, bänkskiva i kvarts, vitt stänkskydd, stänkskydd i tunnelbanekakel, rostfria vitvaror, laminatgolv, en köksö och grått golv
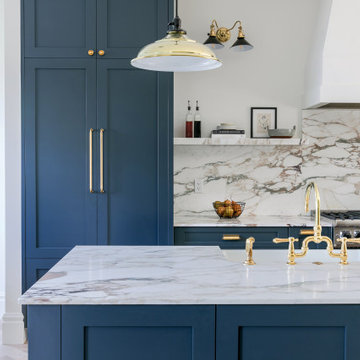
Photo by Jamie Anholt
Idéer för att renovera ett mellanstort vintage flerfärgad flerfärgat kök, med en dubbel diskho, skåp i shakerstil, blå skåp, marmorbänkskiva, flerfärgad stänkskydd, stänkskydd i marmor, integrerade vitvaror, ljust trägolv och en köksö
Idéer för att renovera ett mellanstort vintage flerfärgad flerfärgat kök, med en dubbel diskho, skåp i shakerstil, blå skåp, marmorbänkskiva, flerfärgad stänkskydd, stänkskydd i marmor, integrerade vitvaror, ljust trägolv och en köksö
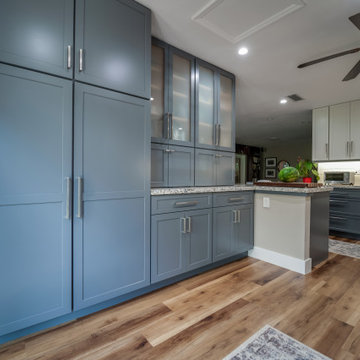
Farmhouse style kitchen remodel. Our clients wanted to do a total refresh of their kitchen. We incorporated a warm toned vinyl flooring (Nuvelle Density Rigid Core in Honey Pecan"), two toned cabinets in a beautiful blue gray and cream (Diamond cabinets) granite countertops and a gorgeous gas range (GE Cafe Pro range). By overhauling the laundry and pantry area we were able to give them a lot more storage. We reorganized a lot of the kitchen creating a better flow specifically giving them a coffee bar station, cutting board station, and a new microwave drawer and wine fridge. Increasing the gas stove to 36" allowed the avid chef owner to cook without restrictions making his daily life easier. One of our favorite sayings is "I love it" and we are able to say thankfully we heard it a lot.
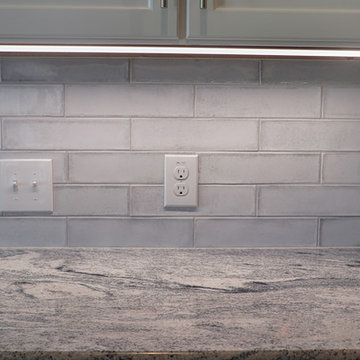
Originally, there was a raised bar behind the sink. Per the customer’s request, Statewide Remodeling lowered the 42” tall wall to the same height as the base cabinets, requiring all of the electrical outlets to be relocated.
Statewide Remodeling paneled the wall to match the new cabinetry. New recessed can lighting, pendant lighting, under-cabinet lighting, and above-cabinet accent lighting were all rewired and installed by Statewide Remodeling, as well as the retexturing and repainting of all affected walls.
All of the existing cabinets, countertops, backsplash and appliances were removed by Statewide Remodeling and all new materials installed by Statewide Remodeling.
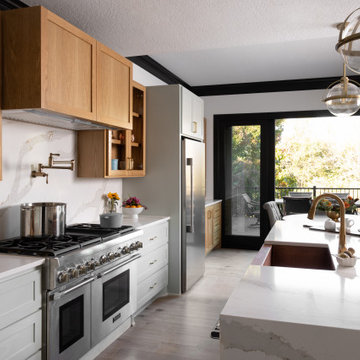
Foto på ett stort flerfärgad kök, med en rustik diskho, luckor med infälld panel, blå skåp, bänkskiva i kvarts, flerfärgad stänkskydd, rostfria vitvaror, ljust trägolv, en köksö och beiget golv
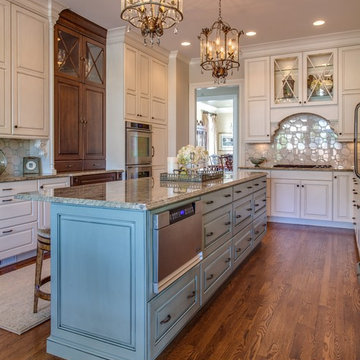
Kitchen Design: Melissa Southerland
Photography: Steven Long
Inspiration för ett stort vintage flerfärgad flerfärgat kök, med en undermonterad diskho, luckor med upphöjd panel, granitbänkskiva, vitt stänkskydd, stänkskydd i mosaik, rostfria vitvaror, mellanmörkt trägolv, en köksö, blå skåp och brunt golv
Inspiration för ett stort vintage flerfärgad flerfärgat kök, med en undermonterad diskho, luckor med upphöjd panel, granitbänkskiva, vitt stänkskydd, stänkskydd i mosaik, rostfria vitvaror, mellanmörkt trägolv, en köksö, blå skåp och brunt golv
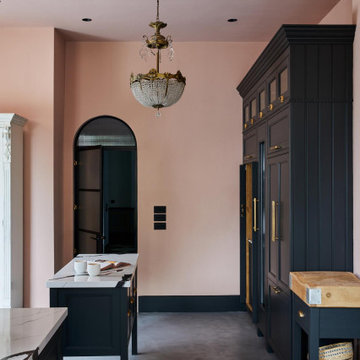
Sink view
Idéer för ett mellanstort eklektiskt flerfärgad linjärt kök och matrum, med en rustik diskho, skåp i shakerstil, blå skåp, bänkskiva i kvartsit, flerfärgad stänkskydd, betonggolv, en köksö och grått golv
Idéer för ett mellanstort eklektiskt flerfärgad linjärt kök och matrum, med en rustik diskho, skåp i shakerstil, blå skåp, bänkskiva i kvartsit, flerfärgad stänkskydd, betonggolv, en köksö och grått golv
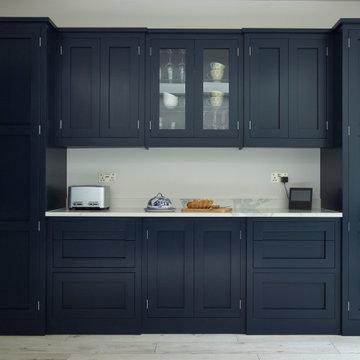
Facing away from the cooking and sink areas, we were able to include further storage and worktop space in this handleless Shaker kitchen. There is a food larder to the left and a crockery cupboard to the right. To break up the units, and to add an interesting design detail, we set back the glazed wall unit and the 2-door base unit underneath.
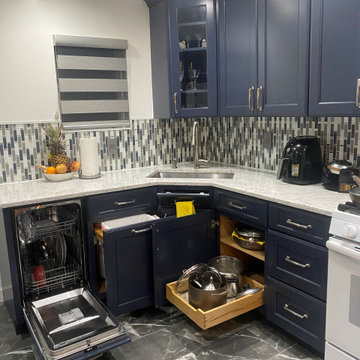
Idéer för att renovera ett vintage flerfärgad flerfärgat l-kök, med en undermonterad diskho, luckor med infälld panel, blå skåp, bänkskiva i kvarts, flerfärgad stänkskydd, glaspanel som stänkskydd, vita vitvaror, klinkergolv i porslin och flerfärgat golv
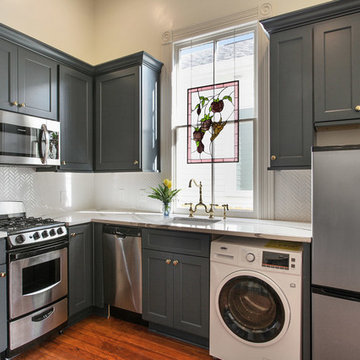
Inredning av ett klassiskt litet flerfärgad flerfärgat kök, med en undermonterad diskho, skåp i shakerstil, blå skåp, bänkskiva i kvarts, vitt stänkskydd, stänkskydd i keramik, rostfria vitvaror, mellanmörkt trägolv och brunt golv
1 303 foton på flerfärgad kök, med blå skåp
7