951 foton på flerfärgad kök, med blått stänkskydd
Sortera efter:
Budget
Sortera efter:Populärt i dag
161 - 180 av 951 foton
Artikel 1 av 3
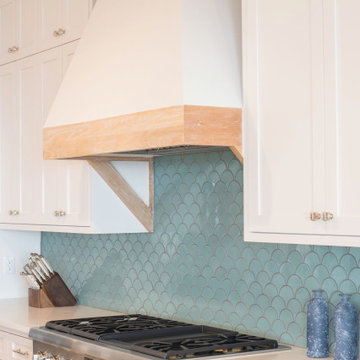
Bild på ett stort maritimt flerfärgad flerfärgat kök, med en nedsänkt diskho, vita skåp, bänkskiva i återvunnet glas, blått stänkskydd, stänkskydd i mosaik, rostfria vitvaror och flera köksöar
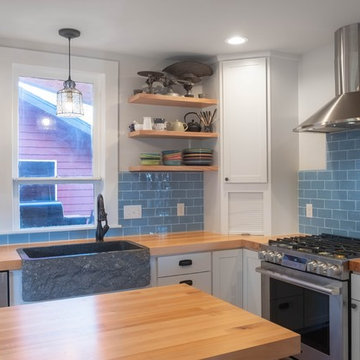
A fresh look for an old kitchen. New cabinets, counters, wall covering, appliances and of course, floating shelves!
Idéer för att renovera ett mellanstort rustikt flerfärgad flerfärgat kök, med en rustik diskho, skåp i shakerstil, vita skåp, träbänkskiva, blått stänkskydd, stänkskydd i keramik, rostfria vitvaror, mörkt trägolv, en köksö och flerfärgat golv
Idéer för att renovera ett mellanstort rustikt flerfärgad flerfärgat kök, med en rustik diskho, skåp i shakerstil, vita skåp, träbänkskiva, blått stänkskydd, stänkskydd i keramik, rostfria vitvaror, mörkt trägolv, en köksö och flerfärgat golv
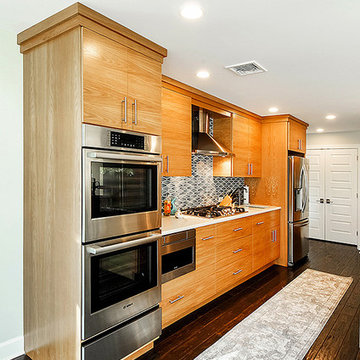
Inredning av ett klassiskt stort flerfärgad flerfärgat kök, med en rustik diskho, släta luckor, skåp i ljust trä, granitbänkskiva, blått stänkskydd, stänkskydd i keramik, rostfria vitvaror, mörkt trägolv, en köksö och brunt golv
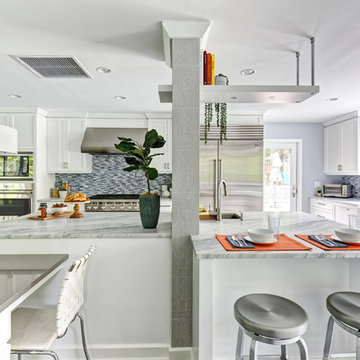
Photo: Jim Fuhrmann
Klassisk inredning av ett stort flerfärgad flerfärgat kök, med en rustik diskho, skåp i shakerstil, vita skåp, bänkskiva i kvartsit, blått stänkskydd, stänkskydd i mosaik, rostfria vitvaror, klinkergolv i porslin, en köksö och brunt golv
Klassisk inredning av ett stort flerfärgad flerfärgat kök, med en rustik diskho, skåp i shakerstil, vita skåp, bänkskiva i kvartsit, blått stänkskydd, stänkskydd i mosaik, rostfria vitvaror, klinkergolv i porslin, en köksö och brunt golv
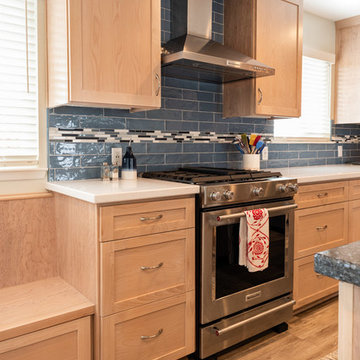
©2018 Sligh Cabinets, Inc. | Custom Cabinetry by Sligh Cabinets, Inc.
Exempel på ett mellanstort maritimt flerfärgad flerfärgat kök, med en nedsänkt diskho, skåp i shakerstil, skåp i ljust trä, bänkskiva i kvarts, blått stänkskydd, stänkskydd i keramik, rostfria vitvaror, laminatgolv, en köksö och beiget golv
Exempel på ett mellanstort maritimt flerfärgad flerfärgat kök, med en nedsänkt diskho, skåp i shakerstil, skåp i ljust trä, bänkskiva i kvarts, blått stänkskydd, stänkskydd i keramik, rostfria vitvaror, laminatgolv, en köksö och beiget golv
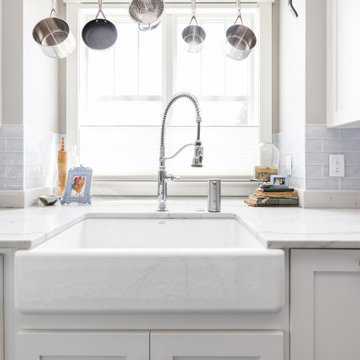
Idéer för lantliga flerfärgat kök, med skåp i shakerstil, vita skåp, bänkskiva i kvartsit, blått stänkskydd, stänkskydd i glaskakel, rostfria vitvaror, mellanmörkt trägolv, en köksö och brunt golv
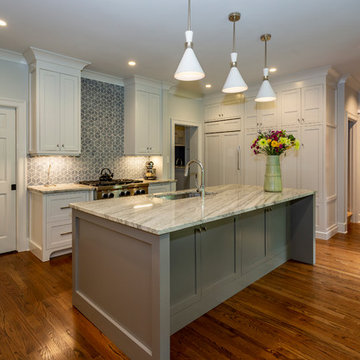
This project has been so much fun! We were able to renovate the kitchen, giving the family a wonderful space to not only store their items, but a large island perfect for the family to gather around. We loved the blue tile they chose that accented the kitchen perfectly. The textured walls gave the home character.
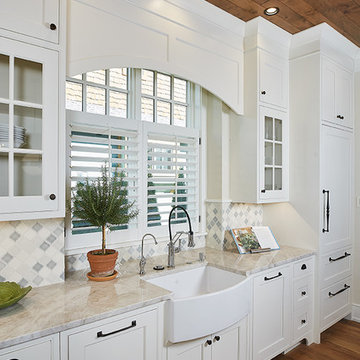
Interior Design: Vision Interiors by Visbeen
Builder: J. Peterson Homes
Photographer: Ashley Avila Photography
The best of the past and present meet in this distinguished design. Custom craftsmanship and distinctive detailing give this lakefront residence its vintage flavor while an open and light-filled floor plan clearly mark it as contemporary. With its interesting shingled roof lines, abundant windows with decorative brackets and welcoming porch, the exterior takes in surrounding views while the interior meets and exceeds contemporary expectations of ease and comfort. The main level features almost 3,000 square feet of open living, from the charming entry with multiple window seats and built-in benches to the central 15 by 22-foot kitchen, 22 by 18-foot living room with fireplace and adjacent dining and a relaxing, almost 300-square-foot screened-in porch. Nearby is a private sitting room and a 14 by 15-foot master bedroom with built-ins and a spa-style double-sink bath with a beautiful barrel-vaulted ceiling. The main level also includes a work room and first floor laundry, while the 2,165-square-foot second level includes three bedroom suites, a loft and a separate 966-square-foot guest quarters with private living area, kitchen and bedroom. Rounding out the offerings is the 1,960-square-foot lower level, where you can rest and recuperate in the sauna after a workout in your nearby exercise room. Also featured is a 21 by 18-family room, a 14 by 17-square-foot home theater, and an 11 by 12-foot guest bedroom suite.
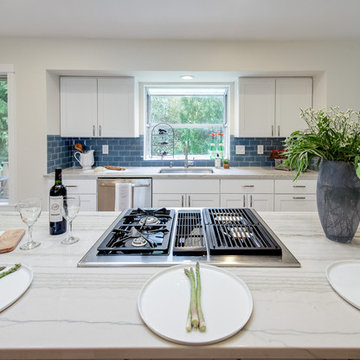
Bild på ett stort vintage flerfärgad flerfärgat kök, med en undermonterad diskho, skåp i shakerstil, vita skåp, bänkskiva i kvarts, blått stänkskydd, stänkskydd i tunnelbanekakel, rostfria vitvaror, mellanmörkt trägolv, en köksö och brunt golv
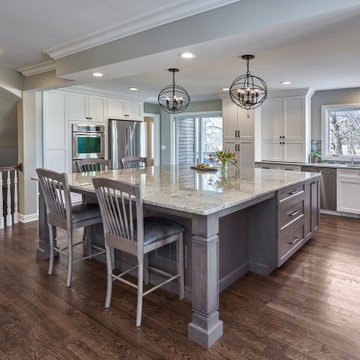
What an incredible transformation on this kitchen! We opened up a wall to let in more light and to create a more functional open space.
Idéer för att renovera ett stort vintage flerfärgad flerfärgat kök, med en undermonterad diskho, luckor med infälld panel, vita skåp, granitbänkskiva, blått stänkskydd, glaspanel som stänkskydd, rostfria vitvaror, mellanmörkt trägolv, en köksö och brunt golv
Idéer för att renovera ett stort vintage flerfärgad flerfärgat kök, med en undermonterad diskho, luckor med infälld panel, vita skåp, granitbänkskiva, blått stänkskydd, glaspanel som stänkskydd, rostfria vitvaror, mellanmörkt trägolv, en köksö och brunt golv
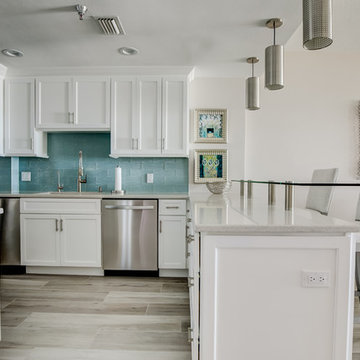
Idéer för att renovera ett mellanstort maritimt flerfärgad flerfärgat l-kök, med en enkel diskho, skåp i shakerstil, vita skåp, bänkskiva i kvarts, blått stänkskydd, stänkskydd i glaskakel, rostfria vitvaror, klinkergolv i porslin, en halv köksö och beiget golv

The new owners of a huge Mt. Airy estate were looking to renovate the kitchen in their perfectly preserved and maintained home. We gutted the 1990's kitchen and adjoining breakfast room (except for a custom-built hutch) and set about to create a new kitchen made to look as if it was a mixture of original pieces from when the mansion was built combined with elements added over the intervening years.
The classic white cabinetry with 54" uppers and stainless worktops, quarter-sawn oak built-ins and a massive island "table" with a huge slab of schist stone countertop all add to the functional and timeless feel.
We chose a blended quarry tile which provides a rich, warm base in the sun-drenched room.
The existing hutch was the perfect place to house the owner's extensive cookbook collection. We stained it a soft blue-gray which along with the red of the floor, is repeated in the hand-painted Winchester tile backsplash.
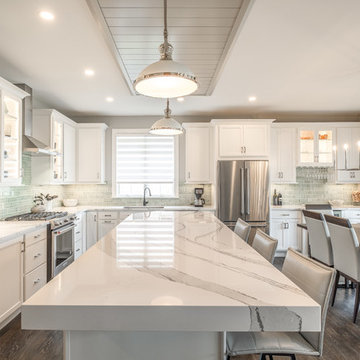
We have some final photos of another stunning home brought to you by G.A. White Homes. Marsh Furniture's Atlanta doorstyle in the Alpine painted finish paired with Cambria's Britannica quartz top looks so serene. The pop of soft teal in the backsplash is just the right amount of subtle color for this open and airy kitchen.
Designer: Aaron Mauk
Builder: G.A. White Homes
Photographer: Dawn M Smith
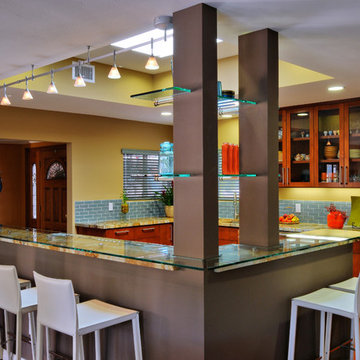
This Del Cerro kitchen remodel is part of a home that was originally built in the late ’60s with outdated finishes and layout. The homeowners love to entertain friends and family but found the space to be very compartmentalized between the kitchen, dining room and family room. Their dream was to open the walls and create a “Great Room,” allowing them to spend time in the kitchen and their family. Their style was a mix of contemporary and traditional which allowed us to incorporate sleek finishes with warm tones. The colors are vibrant and unique.
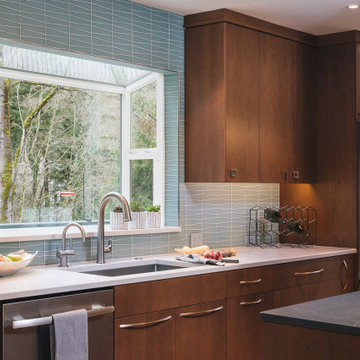
This home was worn out from family life and lacked the natural lighting the homeowners had desired for years. Removing the wall between the kitchen and dining room let the light pour in, and transformed the kitchen into an entertaining delight with seating/dining spaces at both ends.
The breeze colored island stone backsplash tile (Pental Surfaces) is low maintenance and long-wearing, and pairs perfectly against the stained cherry contemporary cabinetry (Decor Cabinets). Quartz countertops were installed on the surround (Caesarstone) and island (a charcoal color with a suede finish was selected for the island to cut down on glare - Siletsone by Cosentino). Chilewich woven fabric applied to the back of the island adds durability and interest to a high-traffic area. The elevated, locally sourced Madrone bar (Sustainable NW Woods) at the end of the island—under a stunning "ribbon" pendant (Elan Lighting)—is a perfect spot to sip Sauvignon.
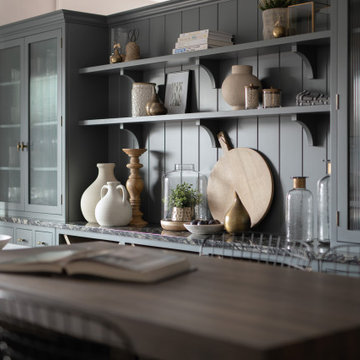
This is our new bespoke handmade furniture range - beautiful furniture with exquisite details.
Open shelves, perfect for displaying cook books and decorative items, along with dresser units with fluted glass doors and antique brass handles - providing plenty of stylish storage to get organised.
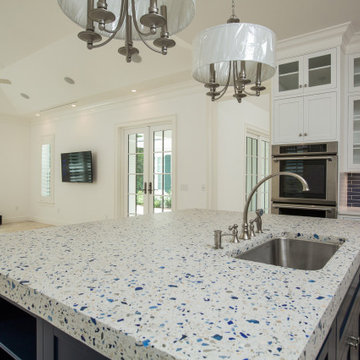
Custom terrazzo countertop in 3 inch thickness by Coulter Designs.
Bild på ett stort vintage flerfärgad flerfärgat kök, med en undermonterad diskho, skåp i shakerstil, vita skåp, bänkskiva i terrazo, blått stänkskydd, stänkskydd i keramik, rostfria vitvaror, klinkergolv i porslin, en köksö och flerfärgat golv
Bild på ett stort vintage flerfärgad flerfärgat kök, med en undermonterad diskho, skåp i shakerstil, vita skåp, bänkskiva i terrazo, blått stänkskydd, stänkskydd i keramik, rostfria vitvaror, klinkergolv i porslin, en köksö och flerfärgat golv
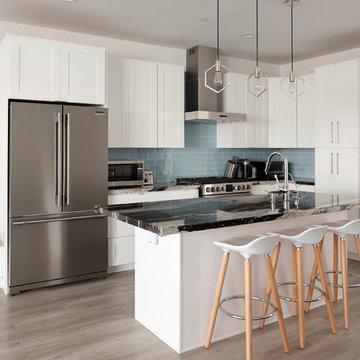
Inspiration för ett mellanstort maritimt flerfärgad flerfärgat kök, med en enkel diskho, skåp i shakerstil, vita skåp, granitbänkskiva, blått stänkskydd, stänkskydd i glaskakel, rostfria vitvaror, ljust trägolv, en köksö och beiget golv

Tropical Light Photography
Inspiration för mellanstora exotiska flerfärgat kök, med en undermonterad diskho, skåp i shakerstil, skåp i mellenmörkt trä, granitbänkskiva, blått stänkskydd, stänkskydd i sten, rostfria vitvaror, travertin golv och en halv köksö
Inspiration för mellanstora exotiska flerfärgat kök, med en undermonterad diskho, skåp i shakerstil, skåp i mellenmörkt trä, granitbänkskiva, blått stänkskydd, stänkskydd i sten, rostfria vitvaror, travertin golv och en halv köksö
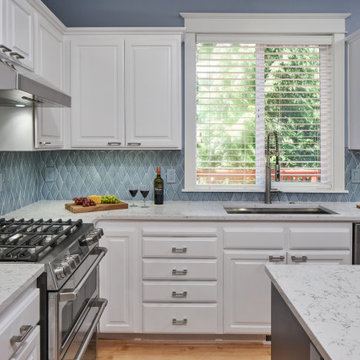
This kitchen update required improved efficiency, functionality, and ventilation. The perimeter cabinets were simply pained a fresh white, while the island was replaced with blue cabinetry. Counters were upgraded to a patterned quartz. A new undermount stainless steel sink with built in meal prep and easy cleaning features. Moved the microwave from above the range into the island in a drawer. The textured blue glass geometric tile backsplash makes a statement.
951 foton på flerfärgad kök, med blått stänkskydd
9