28 397 foton på flerfärgad kök, med en köksö
Sortera efter:
Budget
Sortera efter:Populärt i dag
101 - 120 av 28 397 foton
Artikel 1 av 3

Beautiful transitional coastal kitchen with hidden pantry. White shaker cabinets, quartz counter tops, glass and stone tile back splash, bronze plumbing fixtures, wood hood, and a shiplap wrapped island accented with stained wood legs.
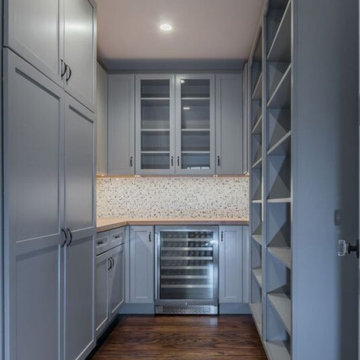
Bild på ett mellanstort vintage flerfärgad flerfärgat kök, med luckor med infälld panel, blå skåp, träbänkskiva, flerfärgad stänkskydd, stänkskydd i mosaik, mörkt trägolv, en köksö och brunt golv

Idéer för vintage flerfärgat l-kök, med en undermonterad diskho, luckor med upphöjd panel, vita skåp, grått stänkskydd, stänkskydd i tunnelbanekakel, rostfria vitvaror, mellanmörkt trägolv, en köksö och brunt golv
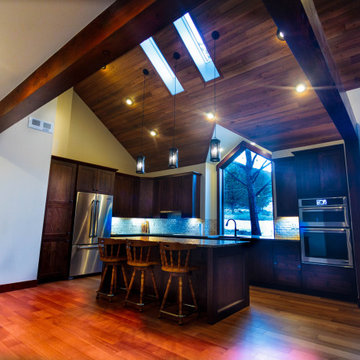
Idéer för ett mellanstort rustikt flerfärgad kök, med en rustik diskho, skåp i shakerstil, skåp i mörkt trä, granitbänkskiva, beige stänkskydd, stänkskydd i tunnelbanekakel, rostfria vitvaror, mellanmörkt trägolv, en köksö och brunt golv

This project incorporated the main floor of the home. The existing kitchen was narrow and dated, and closed off from the rest of the common spaces. The client’s wish list included opening up the space to combine the dining room and kitchen, create a more functional entry foyer, and update the dark sunporch to be more inviting.
The concept resulted in swapping the kitchen and dining area, creating a perfect flow from the entry through to the sunporch.
The new kitchen features blue-gray cabinets with polished white countertops and a white island with a dramatic Cielo Quartzite countertop. The soffit above features stained shiplap, helping to create the boundary of the kitchen. Custom window treatments and rattan chairs make the space feel casual and sophisticated.
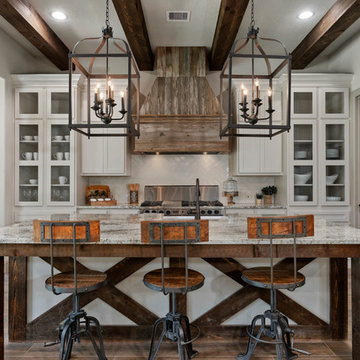
Idéer för att renovera ett avskilt rustikt flerfärgad flerfärgat l-kök, med en rustik diskho, granitbänkskiva, vitt stänkskydd, stänkskydd i keramik, rostfria vitvaror, en köksö, luckor med glaspanel, vita skåp och brunt golv
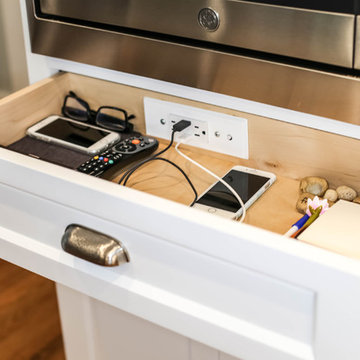
Inspiration för ett stort vintage flerfärgad flerfärgat kök, med en rustik diskho, skåp i shakerstil, vita skåp, granitbänkskiva, flerfärgad stänkskydd, stänkskydd i sten, rostfria vitvaror, ljust trägolv, en köksö och beiget golv

Inredning av ett maritimt stort flerfärgad flerfärgat kök, med vita skåp, marmorbänkskiva, flerfärgad stänkskydd, stänkskydd i marmor, mellanmörkt trägolv och en köksö

Exempel på ett mellanstort flerfärgad flerfärgat kök, med luckor med infälld panel, granitbänkskiva, stänkskydd i porslinskakel, en köksö, beige skåp, flerfärgad stänkskydd, rostfria vitvaror, mörkt trägolv och brunt golv
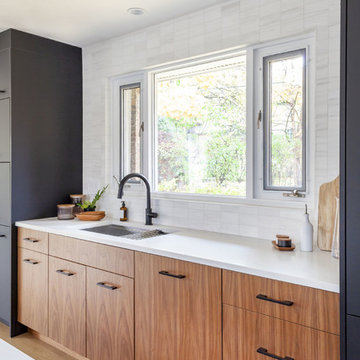
What started solely as a master bath project soon spiraled into working with the homeowners to redefine and remodel most of this split level home. Opening things up in the kitchen not only helped with the flow of things, but you get a wonderful view of each room when you walk in the front door. These cabinets are made of book matched walnut, meaning the grain of the tree lines up from door to door. Photography by LOMA Studios, lomastudios.com
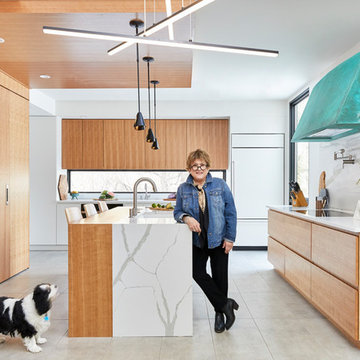
Photographer: Michael Persico
Inredning av ett modernt avskilt, mellanstort flerfärgad flerfärgat l-kök, med en undermonterad diskho, släta luckor, skåp i ljust trä, bänkskiva i koppar, fönster som stänkskydd, integrerade vitvaror, klinkergolv i porslin och en köksö
Inredning av ett modernt avskilt, mellanstort flerfärgad flerfärgat l-kök, med en undermonterad diskho, släta luckor, skåp i ljust trä, bänkskiva i koppar, fönster som stänkskydd, integrerade vitvaror, klinkergolv i porslin och en köksö
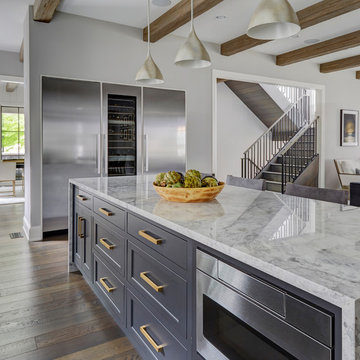
Free ebook, Creating the Ideal Kitchen. DOWNLOAD NOW
Collaborations with builders on new construction is a favorite part of my job. I love seeing a house go up from the blueprints to the end of the build. It is always a journey filled with a thousand decisions, some creative on-the-spot thinking and yes, usually a few stressful moments. This Naperville project was a collaboration with a local builder and architect. The Kitchen Studio collaborated by completing the cabinetry design and final layout for the entire home.
The kitchen is spacious and opens into the neighboring family room. A 48” Thermador range is centered between two windows, and the sink has a view through a window into the mudroom which is a unique feature. A large island with seating and waterfall countertops creates a beautiful focal point for the room. A bank of refrigeration, including a full-size wine refrigerator completes the picture.
The area between the kitchen and dining room houses a second sink and a large walk in pantry. The kitchen features many unique storage elements important to the new homeowners including in-drawer charging stations, a cutlery divider, knife block, microwave drawer, pull out trash, multiple appliance garages, spice pull outs and tray dividers. There’s not much you can’t store in this room! Cabinetry is white shaker inset styling with a gray stain on the island. The back of the island features lap style siding that coordinates with the fireplace in the neighboring family room. Mid-century inspired lighting gives the room a modern vibe.
Designed by: Susan Klimala, CKBD
Builder: Hampton Homes
Photography by: Michael Alan Kaskel
For more information on kitchen and bath design ideas go to: www.kitchenstudio-ge.com

Bild på ett mycket stort medelhavsstil flerfärgad flerfärgat l-kök, med en undermonterad diskho, luckor med glaspanel, grå skåp, granitbänkskiva, stänkskydd med metallisk yta, stänkskydd i metallkakel, rostfria vitvaror, travertin golv, en köksö och beiget golv
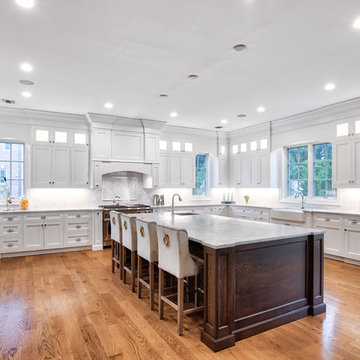
A newly developed beautiful Roslyn home features a large transitional kitchen. The space showcases a two-tone concept with a large dark wood island elegantly dancing with surrounding white cabinetry. The transitional style makes the space feel rustic and traditional, but still has modern touches and accents. The custom Plato Woodwork cabinetry offers storage and space while also being compact and clean. The molding throughout and small square cabinetry glass panes reflect craftsmanship and attention to detail. To ensure functionality and accessibility, Wolf & Subzero appliances compliment the large space making it a perfect area for cooking and entertaining.
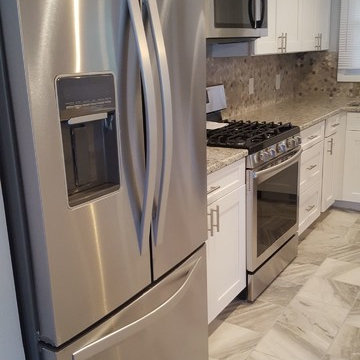
Idéer för ett flerfärgad kök, med en undermonterad diskho, vita skåp, granitbänkskiva, flerfärgad stänkskydd, stänkskydd i keramik, rostfria vitvaror, klinkergolv i keramik, en köksö och flerfärgat golv
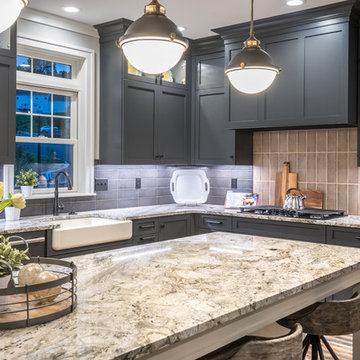
Alan Wycheck Photography
The kitchen features painted cabinetry, grand 8" island, granite countertops and GE Cafe Slate appliances.
Inspiration för ett mellanstort amerikanskt flerfärgad flerfärgat kök, med en rustik diskho, luckor med infälld panel, grå skåp, granitbänkskiva, grått stänkskydd, stänkskydd i keramik, rostfria vitvaror, mellanmörkt trägolv, en köksö och flerfärgat golv
Inspiration för ett mellanstort amerikanskt flerfärgad flerfärgat kök, med en rustik diskho, luckor med infälld panel, grå skåp, granitbänkskiva, grått stänkskydd, stänkskydd i keramik, rostfria vitvaror, mellanmörkt trägolv, en köksö och flerfärgat golv

Photo by The Good Home
Idéer för att renovera ett stort lantligt flerfärgad flerfärgat kök, med en rustik diskho, skåp i shakerstil, vita skåp, granitbänkskiva, grått stänkskydd, stänkskydd i tunnelbanekakel, rostfria vitvaror, ljust trägolv och en köksö
Idéer för att renovera ett stort lantligt flerfärgad flerfärgat kök, med en rustik diskho, skåp i shakerstil, vita skåp, granitbänkskiva, grått stänkskydd, stänkskydd i tunnelbanekakel, rostfria vitvaror, ljust trägolv och en köksö
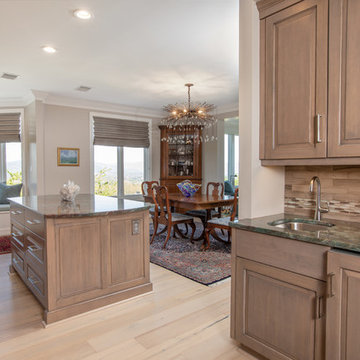
Amy Pearman, Boyd Pearman Photography
Foto på ett stort vintage flerfärgad linjärt kök och matrum, med en undermonterad diskho, luckor med upphöjd panel, skåp i ljust trä, bänkskiva i kvartsit, beige stänkskydd, stänkskydd i porslinskakel, rostfria vitvaror, ljust trägolv, en köksö och beiget golv
Foto på ett stort vintage flerfärgad linjärt kök och matrum, med en undermonterad diskho, luckor med upphöjd panel, skåp i ljust trä, bänkskiva i kvartsit, beige stänkskydd, stänkskydd i porslinskakel, rostfria vitvaror, ljust trägolv, en köksö och beiget golv
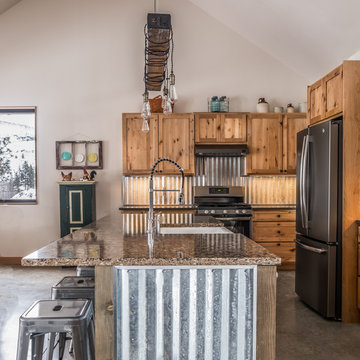
Kitchen island with corrugated metal. Corrugated metal back splash. Custom light fixture designed and fabricated by owner.
Idéer för mellanstora rustika flerfärgat kök, med skåp i shakerstil, skåp i ljust trä, en köksö, en rustik diskho, stänkskydd med metallisk yta, rostfria vitvaror, betonggolv, grått golv och granitbänkskiva
Idéer för mellanstora rustika flerfärgat kök, med skåp i shakerstil, skåp i ljust trä, en köksö, en rustik diskho, stänkskydd med metallisk yta, rostfria vitvaror, betonggolv, grått golv och granitbänkskiva

This French Country kitchen features a large island with butcher block countertops, black cabinetry with brass hardware, and open shelving.
Medelhavsstil inredning av ett mycket stort flerfärgad flerfärgat kök, med en undermonterad diskho, luckor med infälld panel, svarta skåp, träbänkskiva, flerfärgad stänkskydd, stänkskydd i marmor, integrerade vitvaror, marmorgolv, en köksö och flerfärgat golv
Medelhavsstil inredning av ett mycket stort flerfärgad flerfärgat kök, med en undermonterad diskho, luckor med infälld panel, svarta skåp, träbänkskiva, flerfärgad stänkskydd, stänkskydd i marmor, integrerade vitvaror, marmorgolv, en köksö och flerfärgat golv
28 397 foton på flerfärgad kök, med en köksö
6