3 405 foton på flerfärgad kök, med grå skåp
Sortera efter:
Budget
Sortera efter:Populärt i dag
121 - 140 av 3 405 foton
Artikel 1 av 3

This 2,500 square-foot home, combines the an industrial-meets-contemporary gives its owners the perfect place to enjoy their rustic 30- acre property. Its multi-level rectangular shape is covered with corrugated red, black, and gray metal, which is low-maintenance and adds to the industrial feel.
Encased in the metal exterior, are three bedrooms, two bathrooms, a state-of-the-art kitchen, and an aging-in-place suite that is made for the in-laws. This home also boasts two garage doors that open up to a sunroom that brings our clients close nature in the comfort of their own home.
The flooring is polished concrete and the fireplaces are metal. Still, a warm aesthetic abounds with mixed textures of hand-scraped woodwork and quartz and spectacular granite counters. Clean, straight lines, rows of windows, soaring ceilings, and sleek design elements form a one-of-a-kind, 2,500 square-foot home
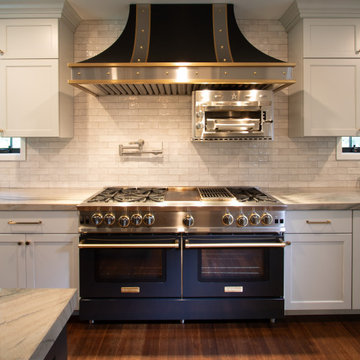
A Clawson Architects Clawson Cabinets Collaboration--The 60 inch Blue Star range in graphite with stainless and brass accents has a custom hood in a matching graphite finish with stainless strapping and brass accents. This set up with pot filler and the BlueStar Salamander Broiler does not go unnoticed or unused. It is truly a pleasure to work with those who love to use their kitchens! Custom hood designed by Clawson Cabinets
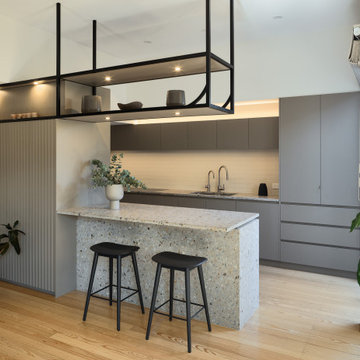
A stunning kitchen design incorporated awkward ceiling heights by suspending black steel shelving, using bold stone for benchtop and under bench, hidden pantry and a useful glassware storage space. The end result has been perfect for home cooking and entertaining.
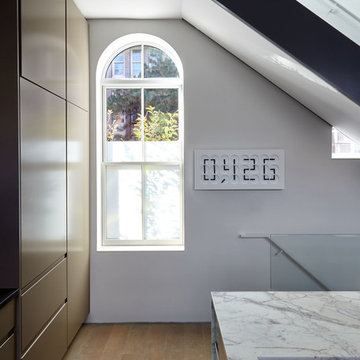
Joshua McHugh
Idéer för ett mellanstort modernt flerfärgad kök, med en undermonterad diskho, släta luckor, grå skåp, marmorbänkskiva, svart stänkskydd, stänkskydd i sten, rostfria vitvaror, mellanmörkt trägolv, en köksö och brunt golv
Idéer för ett mellanstort modernt flerfärgad kök, med en undermonterad diskho, släta luckor, grå skåp, marmorbänkskiva, svart stänkskydd, stänkskydd i sten, rostfria vitvaror, mellanmörkt trägolv, en köksö och brunt golv
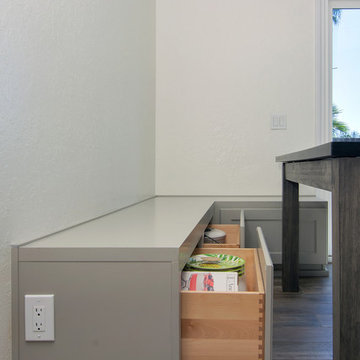
Klassisk inredning av ett mellanstort flerfärgad flerfärgat kök, med en rustik diskho, skåp i shakerstil, grå skåp, bänkskiva i kvarts, flerfärgad stänkskydd, stänkskydd i mosaik, rostfria vitvaror, klinkergolv i porslin och grått golv
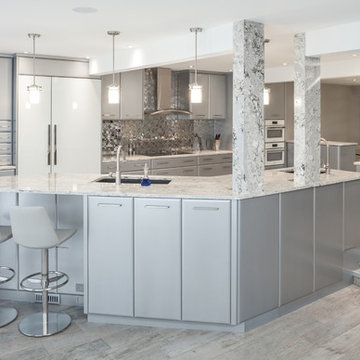
This super modern metallic silver kitchen is so gorgeous. I just love it!
photo by Micheal Heywood
Bild på ett stort funkis flerfärgad linjärt flerfärgat kök och matrum, med en undermonterad diskho, släta luckor, grå skåp, bänkskiva i kvarts, stänkskydd med metallisk yta, vita vitvaror, flera köksöar och grått golv
Bild på ett stort funkis flerfärgad linjärt flerfärgat kök och matrum, med en undermonterad diskho, släta luckor, grå skåp, bänkskiva i kvarts, stänkskydd med metallisk yta, vita vitvaror, flera köksöar och grått golv
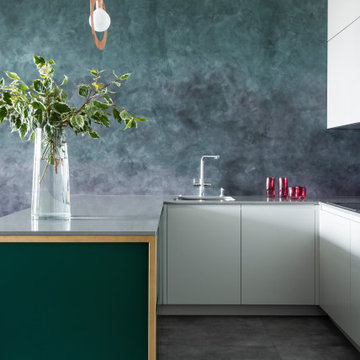
Хозяйка — большая любительница кулинарии, на кухне проводит много времени. Поэтому мы предусмотрели полуостров, работая за которым, хозяйка обращена лицом к гостиной и окну, и может общаться с теми, кто находится в комнате.
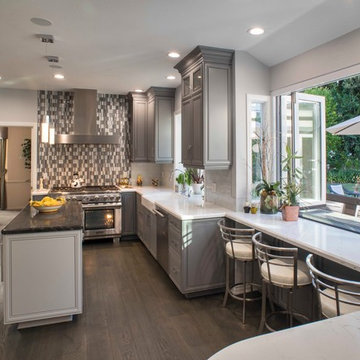
This kitchen view shows the kitchen island with its dark stone top and grey wood. There is an open view out into the patio from the La Cantina window with the white bar stools facing outside. Countertops are white quartz.
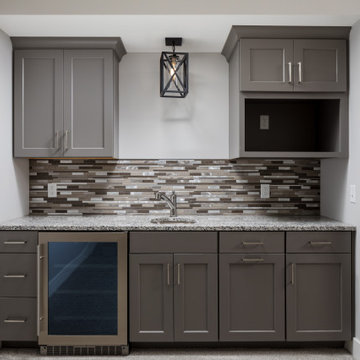
Foto på ett litet amerikanskt flerfärgad linjärt skafferi, med en undermonterad diskho, luckor med infälld panel, grå skåp, bänkskiva i kvarts, flerfärgad stänkskydd, stänkskydd i keramik, rostfria vitvaror, heltäckningsmatta och grått golv
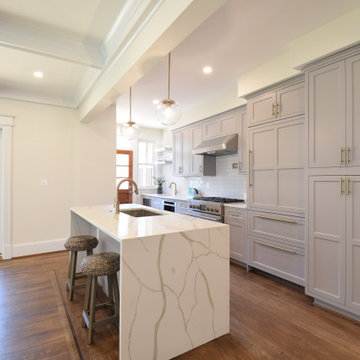
Large kitchen with gray star mark cabinets. Featuring 36 inch duel fuel range with pot filler and exhaust vent. Microwave drawer, wet bar, and paneled dishwasher and refrigerator. Large pantry with roll out shelving and waterfall edge kitchen island make this a stunner.
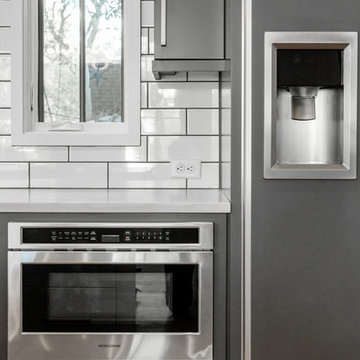
Keen Eye Marketing
Idéer för ett mellanstort maritimt flerfärgad kök med öppen planlösning, med en undermonterad diskho, grå skåp, bänkskiva i kvartsit, vitt stänkskydd, stänkskydd i tunnelbanekakel, integrerade vitvaror, mellanmörkt trägolv, en köksö och brunt golv
Idéer för ett mellanstort maritimt flerfärgad kök med öppen planlösning, med en undermonterad diskho, grå skåp, bänkskiva i kvartsit, vitt stänkskydd, stänkskydd i tunnelbanekakel, integrerade vitvaror, mellanmörkt trägolv, en köksö och brunt golv
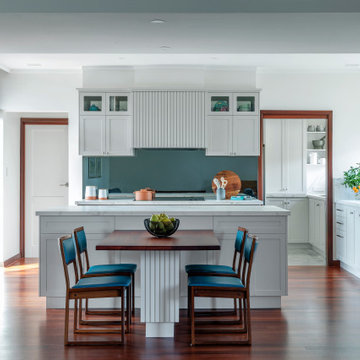
The previous kitchen was completely demolished and the space was reconfigured. The door to the right is new and now contains a laundry/scullery room. Previous access to the laundry room was via the left door.
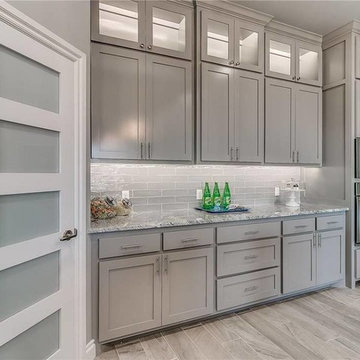
Inredning av ett klassiskt stort flerfärgad flerfärgat kök, med en undermonterad diskho, skåp i shakerstil, grå skåp, granitbänkskiva, grått stänkskydd, stänkskydd i tunnelbanekakel, rostfria vitvaror, mellanmörkt trägolv, en köksö och grått golv
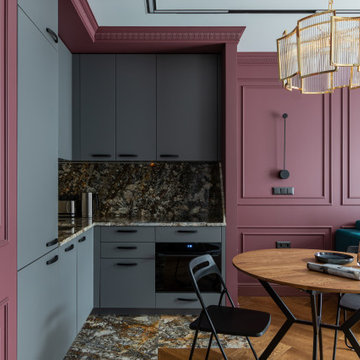
Inspiration för ett litet vintage flerfärgad flerfärgat kök, med en undermonterad diskho, släta luckor, grå skåp, granitbänkskiva, flerfärgad stänkskydd, svarta vitvaror, mellanmörkt trägolv och brunt golv
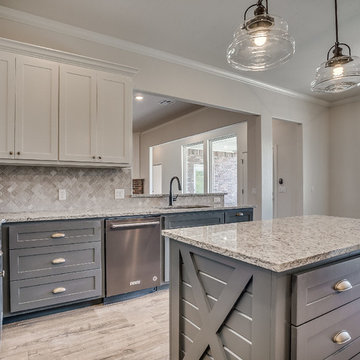
This oversized kitchen island offers lots of storage space.
Exempel på ett mycket stort lantligt flerfärgad flerfärgat kök, med en undermonterad diskho, skåp i shakerstil, grå skåp, granitbänkskiva, flerfärgad stänkskydd, stänkskydd i marmor, rostfria vitvaror, ljust trägolv och en köksö
Exempel på ett mycket stort lantligt flerfärgad flerfärgat kök, med en undermonterad diskho, skåp i shakerstil, grå skåp, granitbänkskiva, flerfärgad stänkskydd, stänkskydd i marmor, rostfria vitvaror, ljust trägolv och en köksö
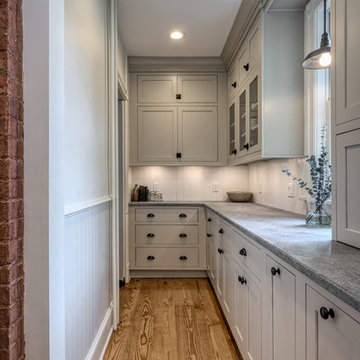
Inredning av ett klassiskt mellanstort flerfärgad flerfärgat kök, med en rustik diskho, skåp i shakerstil, grå skåp, bänkskiva i täljsten, vitt stänkskydd, stänkskydd i trä, rostfria vitvaror, mellanmörkt trägolv och brunt golv
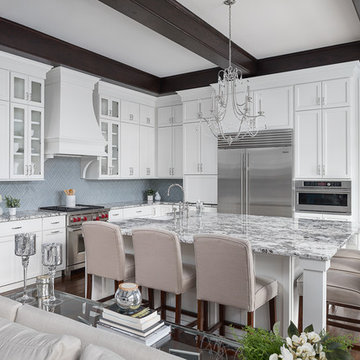
Picture Perfect House
Inspiration för stora klassiska flerfärgat kök, med en rustik diskho, granitbänkskiva, stänkskydd i porslinskakel, rostfria vitvaror, mörkt trägolv, en köksö, brunt golv, skåp i shakerstil, grå skåp och grått stänkskydd
Inspiration för stora klassiska flerfärgat kök, med en rustik diskho, granitbänkskiva, stänkskydd i porslinskakel, rostfria vitvaror, mörkt trägolv, en köksö, brunt golv, skåp i shakerstil, grå skåp och grått stänkskydd
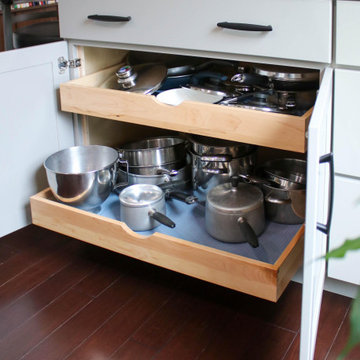
In this kitchen, Medallion Walton cabinets in Harbor Mist Sheer were installed with Luna Pearl granite countertop. Anatolia Marlow tile was installed on the backsplash. Two Kichler Wynberg Mini Pendent lights were installed over the peninsula. A Crosstown undermount sink with Harmony pull-out faucet
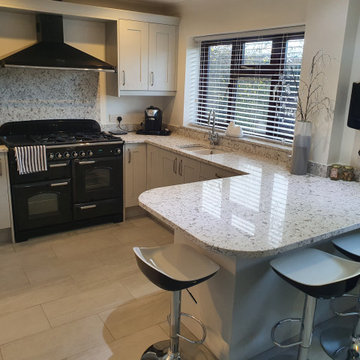
Range: Cambridge
Colour: Light Grey
Worktops: Quartz
Idéer för att renovera ett avskilt, mellanstort funkis flerfärgad flerfärgat u-kök, med en integrerad diskho, skåp i shakerstil, grå skåp, bänkskiva i kvartsit, flerfärgad stänkskydd, svarta vitvaror, klinkergolv i keramik och grått golv
Idéer för att renovera ett avskilt, mellanstort funkis flerfärgad flerfärgat u-kök, med en integrerad diskho, skåp i shakerstil, grå skåp, bänkskiva i kvartsit, flerfärgad stänkskydd, svarta vitvaror, klinkergolv i keramik och grått golv
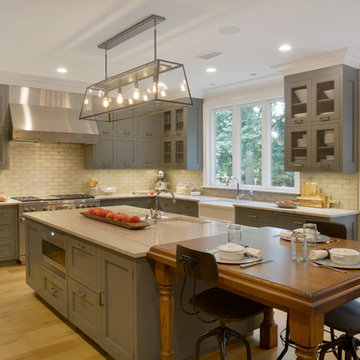
This expansive traditional kitchen by senior designer, Randy O'Kane and Architect, Clark Neuringer, features Bilotta Collection cabinet in a custom color. Randy says, the best part about working with this client was that she loves design – and not just interior but she also loves holiday decorating and she has a beautiful sense of aesthetic (and does everything to the nines). For her kitchen she wanted a barn-like feel and it absolutely had to be functional because she both bakes and cooks for her family and neighbors every day. And as the mother of four teenage girls she has a lot of people coming in and out of her home all the time. She wanted her kitchen to be comfortable – not untouchable and not too “done”. When she first met with Bilotta senior designer Randy O’Kane, her #1 comment was: “I’m experiencing white kitchen fatigue”. So right from the start finding the perfect color was the prime focus. The challenge was infusing a center hall colonial with a sense of warmth, comfort and that barn aesthetic without being too rustic which is why they went with a straight greenish grey paint vs. something distressed. The flooring, by Artisan Wood floors, looks reclaimed with its wider long planks and fumed finish. The barn door separating the laundry room and the kitchen was made from hand selected barn wood, made custom according to the client’s detailed specifications, and hung with sliding hardware. The kitchen hardware was really a window sash pull from Rocky Mountain that was repurposed as handles in a living bronze finish mounted horizontally. Glazed brick tile, by Ann Sacks, really helped to embrace the overall concept. Since a lot of parties are hosted out of that space, the kitchen, and butler’s pantry off to the side, needed a good flow as well as areas to bake and stage the creations. Double ovens were a must as well as a 48” Wolf Range and a Rangecraft hood – four ovens are going all the time. Beverage drawers were added to allow others to flow through the kitchen without disturbing the cook. Lots of storage was added for a well-stocked kitchen. A unique detail is double door wall cabinets, some with wire mesh to allow to see their dishes for easy access. In the butler’s pantry, instead of mesh they opted for antique mirror glass fronts. Countertops are a natural quartzite for care free use and a solid wood table, by Brooks Custom, extends of the island, removable for flexibility, making the kitchen and dining area very functional. One of the client’s antique pieces (a hutch) was incorporated into the kitchen to give it a more authentic look as well as another surface to decorate and provide storage. The lighting over the island and breakfast table has exposed Edison bulbs which hearkens to that “barn” lighting. For the sinks, they used a fireclay Herbeau farmhouse on the perimeter and an undermount Rohl sink on the island. Faucets are by Waterworks. Standing back and taking it all in it’s a wonderful collaboration of carefully designed working space and a warm gathering space for family and guests. Bilotta Designer: Randy O’Kane, Architect: Clark Neuringer Architects, posthumously. Photo Credit: Peter Krupenye
3 405 foton på flerfärgad kök, med grå skåp
7