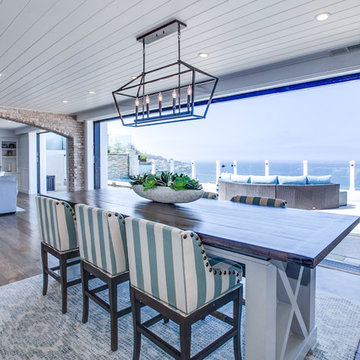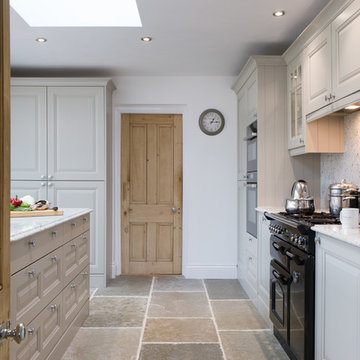9 511 foton på flerfärgad kök med öppen planlösning
Sortera efter:
Budget
Sortera efter:Populärt i dag
21 - 40 av 9 511 foton
Artikel 1 av 3

Inredning av ett modernt mycket stort flerfärgad flerfärgat kök med öppen planlösning, med luckor med infälld panel, bruna skåp, bänkskiva i kvartsit, flerfärgad stänkskydd, rostfria vitvaror, mellanmörkt trägolv, en köksö och brunt golv

This Condo has been in the family since it was first built. And it was in desperate need of being renovated. The kitchen was isolated from the rest of the condo. The laundry space was an old pantry that was converted. We needed to open up the kitchen to living space to make the space feel larger. By changing the entrance to the first guest bedroom and turn in a den with a wonderful walk in owners closet.
Then we removed the old owners closet, adding that space to the guest bath to allow us to make the shower bigger. In addition giving the vanity more space.
The rest of the condo was updated. The master bath again was tight, but by removing walls and changing door swings we were able to make it functional and beautiful all that the same time.

Exempel på ett mycket stort maritimt flerfärgad flerfärgat kök, med skåp i shakerstil, grå skåp, marmorbänkskiva, mellanmörkt trägolv, flera köksöar och flerfärgat golv

Mandy Donneky
Idéer för att renovera ett mellanstort lantligt flerfärgad flerfärgat kök, med en nedsänkt diskho, skåp i shakerstil, grå skåp, granitbänkskiva, flerfärgad stänkskydd, svarta vitvaror, skiffergolv, en köksö och beiget golv
Idéer för att renovera ett mellanstort lantligt flerfärgad flerfärgat kök, med en nedsänkt diskho, skåp i shakerstil, grå skåp, granitbänkskiva, flerfärgad stänkskydd, svarta vitvaror, skiffergolv, en köksö och beiget golv

Jennifer Egoavil Design
All photos © Mike Healey Photography
Exempel på ett mellanstort rustikt flerfärgad flerfärgat kök, med en rustik diskho, luckor med infälld panel, grå skåp, träbänkskiva, vitt stänkskydd, stänkskydd i keramik, rostfria vitvaror, mellanmörkt trägolv och brunt golv
Exempel på ett mellanstort rustikt flerfärgad flerfärgat kök, med en rustik diskho, luckor med infälld panel, grå skåp, träbänkskiva, vitt stänkskydd, stänkskydd i keramik, rostfria vitvaror, mellanmörkt trägolv och brunt golv

This custom craftsman home located in Flemington, NJ was created for our client who wanted to find the perfect balance of accommodating the needs of their family, while being conscientious of not compromising on quality.
The heart of the home was designed around an open living space and functional kitchen that would accommodate entertaining, as well as every day life. Our team worked closely with the client to choose a a home design and floor plan that was functional and of the highest quality.
Craftsman-style kitchen lighting is about function, but its strong geometric lines also add visual flair. Shaker style cabinetry also provides this kitchen with functionality and simple lines without any detailed carvings or ornamentation.

This French Country kitchen features a large island with a butcher block countertop and bar stool seating. Black kitchen cabinets with gold hardware surround the kitchen. Open shelving is on both sides of the gas-burning stove. A floral loveseat sits against the window with an oval dining table to create a pop of color.

Project by Wiles Design Group. Their Cedar Rapids-based design studio serves the entire Midwest, including Iowa City, Dubuque, Davenport, and Waterloo, as well as North Missouri and St. Louis.
For more about Wiles Design Group, see here: https://wilesdesigngroup.com/

Klassisk inredning av ett mycket stort flerfärgad flerfärgat kök, med en rustik diskho, luckor med infälld panel, vita skåp, granitbänkskiva, stänkskydd med metallisk yta, stänkskydd i metallkakel, rostfria vitvaror, ljust trägolv, en köksö och beiget golv

Foto på ett industriellt flerfärgad kök, med släta luckor, grå skåp, bänkskiva i rostfritt stål, en integrerad diskho, vitt stänkskydd, stänkskydd i tegel, rostfria vitvaror, mörkt trägolv och brunt golv

LeMans II Kitchen Blind Corner Organizer by Hafele is one of our favorite kitchen organization storage solutions. It comes in a variety of finishes.
Idéer för stora funkis flerfärgat kök, med släta luckor, granitbänkskiva, rostfria vitvaror, en köksö, beiget golv, en undermonterad diskho, vita skåp, vitt stänkskydd och ljust trägolv
Idéer för stora funkis flerfärgat kök, med släta luckor, granitbänkskiva, rostfria vitvaror, en köksö, beiget golv, en undermonterad diskho, vita skåp, vitt stänkskydd och ljust trägolv

Inredning av ett klassiskt mellanstort flerfärgad flerfärgat kök med öppen planlösning, med en rustik diskho, skåp i shakerstil, vita skåp, bänkskiva i kvartsit, vitt stänkskydd, stänkskydd i tunnelbanekakel, rostfria vitvaror, mellanmörkt trägolv, en köksö och brunt golv

Beautiful Bianco Superior Quartzite countertop! Emser Sterlina Asphalt 12 x 24 floor tile in matte finish!
Idéer för ett stort klassiskt flerfärgad kök, med en undermonterad diskho, luckor med infälld panel, skåp i ljust trä, bänkskiva i kvartsit, flerfärgad stänkskydd, stänkskydd i sten, rostfria vitvaror, klinkergolv i porslin, en köksö och svart golv
Idéer för ett stort klassiskt flerfärgad kök, med en undermonterad diskho, luckor med infälld panel, skåp i ljust trä, bänkskiva i kvartsit, flerfärgad stänkskydd, stänkskydd i sten, rostfria vitvaror, klinkergolv i porslin, en köksö och svart golv

Klassisk inredning av ett flerfärgad flerfärgat kök, med en rustik diskho, vita skåp, bänkskiva i kvarts, grått stänkskydd, stänkskydd i keramik, rostfria vitvaror, ljust trägolv och en köksö

Kitchen worktops and full height splashback in Calacatta Borghini
Foto på ett funkis flerfärgad linjärt kök med öppen planlösning, med marmorbänkskiva, flerfärgad stänkskydd, stänkskydd i marmor och en köksö
Foto på ett funkis flerfärgad linjärt kök med öppen planlösning, med marmorbänkskiva, flerfärgad stänkskydd, stänkskydd i marmor och en köksö

Idéer för att renovera ett mellanstort vintage flerfärgad flerfärgat kök, med släta luckor, skåp i mellenmörkt trä, laminatbänkskiva, linoleumgolv, en köksö och beiget golv

Our clients wanted the ultimate modern farmhouse custom dream home. They found property in the Santa Rosa Valley with an existing house on 3 ½ acres. They could envision a new home with a pool, a barn, and a place to raise horses. JRP and the clients went all in, sparing no expense. Thus, the old house was demolished and the couple’s dream home began to come to fruition.
The result is a simple, contemporary layout with ample light thanks to the open floor plan. When it comes to a modern farmhouse aesthetic, it’s all about neutral hues, wood accents, and furniture with clean lines. Every room is thoughtfully crafted with its own personality. Yet still reflects a bit of that farmhouse charm.
Their considerable-sized kitchen is a union of rustic warmth and industrial simplicity. The all-white shaker cabinetry and subway backsplash light up the room. All white everything complimented by warm wood flooring and matte black fixtures. The stunning custom Raw Urth reclaimed steel hood is also a star focal point in this gorgeous space. Not to mention the wet bar area with its unique open shelves above not one, but two integrated wine chillers. It’s also thoughtfully positioned next to the large pantry with a farmhouse style staple: a sliding barn door.
The master bathroom is relaxation at its finest. Monochromatic colors and a pop of pattern on the floor lend a fashionable look to this private retreat. Matte black finishes stand out against a stark white backsplash, complement charcoal veins in the marble looking countertop, and is cohesive with the entire look. The matte black shower units really add a dramatic finish to this luxurious large walk-in shower.
Photographer: Andrew - OpenHouse VC

Klassisk inredning av ett flerfärgad flerfärgat kök, med en undermonterad diskho, skåp i shakerstil, vita skåp, marmorbänkskiva, flerfärgad stänkskydd, stänkskydd i marmor, integrerade vitvaror, en köksö och grått golv

Idéer för vintage flerfärgat kök, med en undermonterad diskho, luckor med infälld panel, blå skåp, marmorbänkskiva, flerfärgad stänkskydd, stänkskydd i marmor, mellanmörkt trägolv, en köksö och brunt golv
9 511 foton på flerfärgad kök med öppen planlösning
2
