6 612 foton på flerfärgad kök, med släta luckor
Sortera efter:
Budget
Sortera efter:Populärt i dag
81 - 100 av 6 612 foton
Artikel 1 av 3

Cocina alargada pero muy iluminada. Reforma completa de la cocina, abrimos la pared que separa con el salón para dar mayor funcionalidad al espacio, Electrodomésticos Siemens de alta gama y eficiencia energética. Muebles Santos y encimera Silestone.

Bild på ett mellanstort funkis flerfärgad linjärt flerfärgat kök med öppen planlösning, med en undermonterad diskho, släta luckor, gröna skåp, bänkskiva i terrazo, flerfärgad stänkskydd, rostfria vitvaror, kalkstensgolv och en köksö

Idéer för att renovera ett stort vintage flerfärgad flerfärgat kök, med en undermonterad diskho, släta luckor, vita skåp, bänkskiva i kvarts, grått stänkskydd, integrerade vitvaror, mörkt trägolv, flera köksöar och brunt golv
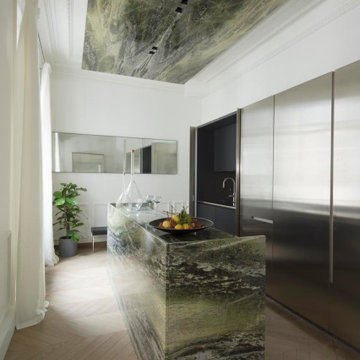
Inspiration för ett funkis flerfärgad flerfärgat kök, med släta luckor, skåp i rostfritt stål, ljust trägolv, en köksö och beiget golv

From the street, it’s an impeccably designed English manor. Once inside, the best of that same storied architecture seamlessly meshes with modernism. This blend of styles was exactly the vibe three-decades-running Houston homebuilder Chris Sims, founder and CEO of Sims Luxury Builders, wanted to convey with the $5.2 million show-home in Houston’s coveted Tanglewood neighborhood. “Our goal was to uniquely combine classic and Old World with clean and modern in both the architectural design as well as the interior finishes,” Chris says.
Their aesthetic inspiration is clearly evident in the 8,000-square-foot showcase home’s luxurious gourmet kitchen. It is an exercise in grey and white—and texture. To achieve their vision, the Sims turned to Cantoni. “We had a wonderful experience working with Cantoni several years ago on a client’s home, and were pleased to repeat that success on this project,” Chris says.
Cantoni designer Amy McFall, who was tasked with designing the kitchen, promptly took to the home’s beauty. Situated on a half-acre corner lot with majestic oak trees, it boasts simplistic and elegant interiors that allow the detailed architecture to shine. The kitchen opens directly to the family room, which holds a brick wall, beamed ceilings, and a light-and-bright stone fireplace. The generous space overlooks the outdoor pool. With such a large area to work with, “we needed to give the kitchen its own, intimate feel,” Amy says.
To that end, Amy integrated dark grey, high-gloss lacquer cabinetry from our Atelier Collection. by Aster Cucine with dark grey oak cabinetry, mixing finishes throughout to add depth and texture. Edginess came by way of custom, heavily veined Calacatta Viola marble on both the countertops and backsplash.
The Sims team, meanwhile, insured the layout lent itself to minimalism. “With the inclusion of the scullery and butler’s pantry in the design, we were able to minimize the storage needed in the kitchen itself,” Chris says. “This allowed for the clean, minimalist cabinetry, giving us the creative freedom to go darker with the cabinet color and really make a bold statement in the home.”
It was exactly the look they wanted—textural and interesting. “The juxtaposition of ultra-modern kitchen cabinetry and steel windows set against the textures of the wood floors, interior brick, and trim detailing throughout the downstairs provided a fresh take on blending classic and modern,” Chris says. “We’re thrilled with the result—it is showstopping.”
They were equally thrilled with the design process. “Amy was incredibly responsive, helpful and knowledgeable,” Chris says. “It was a pleasure working with her and the entire Cantoni team.”
Check out the kitchen featured in Modern Luxury Interiors Texas’ annual “Ode to Texas Real Estate” here.

The studio has an open plan layout with natural light filtering the space with skylights and french doors to the outside. The kitchen is open to the living area and has plenty of storage.

When a client tells us they’re a mid-century collector and long for a kitchen design unlike any other we are only too happy to oblige. This kitchen is saturated in mid-century charm and its custom features make it difficult to pin-point our favorite aspect!
Cabinetry
We had the pleasure of partnering with one of our favorite Denver cabinet shops to make our walnut dreams come true! We were able to include a multitude of custom features in this kitchen including frosted glass doors in the island, open cubbies, a hidden cutting board, and great interior cabinet storage. But what really catapults these kitchen cabinets to the next level is the eye-popping angled wall cabinets with sliding doors, a true throwback to the magic of the mid-century kitchen. Streamline brushed brass cabinetry pulls provided the perfect lux accent against the handsome walnut finish of the slab cabinetry doors.
Tile
Amidst all the warm clean lines of this mid-century kitchen we wanted to add a splash of color and pattern, and a funky backsplash tile did the trick! We utilized a handmade yellow picket tile with a high variation to give us a bit of depth; and incorporated randomly placed white accent tiles for added interest and to compliment the white sliding doors of the angled cabinets, helping to bring all the materials together.
Counter
We utilized a quartz along the counter tops that merged lighter tones with the warm tones of the cabinetry. The custom integrated drain board (in a starburst pattern of course) means they won’t have to clutter their island with a large drying rack. As an added bonus, the cooktop is recessed into the counter, to create an installation flush with the counter surface.
Stair Rail
Not wanting to miss an opportunity to add a touch of geometric fun to this home, we designed a custom steel handrail. The zig-zag design plays well with the angles of the picket tiles and the black finish ties in beautifully with the black metal accents in the kitchen.
Lighting
We removed the original florescent light box from this kitchen and replaced it with clean recessed lights with accents of recessed undercabinet lighting and a terrifically vintage fixture over the island that pulls together the black and brushed brass metal finishes throughout the space.
This kitchen has transformed into a strikingly unique space creating the perfect home for our client’s mid-century treasures.
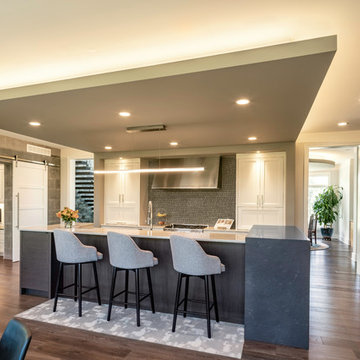
Kelly Ann Photos
Idéer för stora funkis flerfärgat kök och matrum, med släta luckor, bänkskiva i kvartsit, grått stänkskydd, stänkskydd i keramik, rostfria vitvaror, ljust trägolv och en köksö
Idéer för stora funkis flerfärgat kök och matrum, med släta luckor, bänkskiva i kvartsit, grått stänkskydd, stänkskydd i keramik, rostfria vitvaror, ljust trägolv och en köksö

Modern inredning av ett mycket stort flerfärgad flerfärgat l-kök, med en undermonterad diskho, släta luckor, blå skåp, bänkskiva i kvarts, flerfärgad stänkskydd, stänkskydd i sten, färgglada vitvaror, mellanmörkt trägolv, en köksö och brunt golv
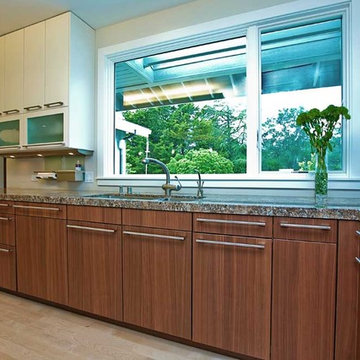
SieMatic Kitchen
Bild på ett stort funkis flerfärgad flerfärgat kök, med en undermonterad diskho, släta luckor, granitbänkskiva, vitt stänkskydd, rostfria vitvaror, ljust trägolv, vita skåp, en köksö och beiget golv
Bild på ett stort funkis flerfärgad flerfärgat kök, med en undermonterad diskho, släta luckor, granitbänkskiva, vitt stänkskydd, rostfria vitvaror, ljust trägolv, vita skåp, en köksö och beiget golv
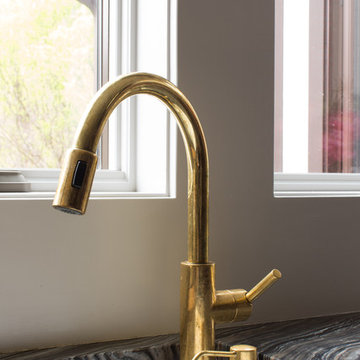
East Linear Faucet in unlaquered brass by Newport Brass and a Kohler undermount sink.
Photography by Meredith Heuer
Inspiration för mellanstora moderna flerfärgat kök, med en undermonterad diskho, släta luckor, skåp i mellenmörkt trä, bänkskiva i onyx, flerfärgad stänkskydd, stänkskydd i terrakottakakel, svarta vitvaror, ljust trägolv och en köksö
Inspiration för mellanstora moderna flerfärgat kök, med en undermonterad diskho, släta luckor, skåp i mellenmörkt trä, bänkskiva i onyx, flerfärgad stänkskydd, stänkskydd i terrakottakakel, svarta vitvaror, ljust trägolv och en köksö

Bild på ett funkis flerfärgad linjärt flerfärgat kök, med en undermonterad diskho, släta luckor, vita skåp, marmorbänkskiva, flerfärgad stänkskydd, integrerade vitvaror, ljust trägolv, en köksö och beiget golv

Wright Custom Cabinets
Perimeter Cabinets: Sherwin Williams Heron Plume
Island Cabinets & Floating Shelves: Natural Walnut
Countertops: Quartzite New Tahiti Suede
Sink: Blanco Ikon Anthracite

This client in East Ham wanted to maximise storage without making the room feel smaller or colder. The result is this warm taupe handleless kitchen that makes the most of the high ceilings.

The client was looking for a kitchen layout that would make better use of the space, so we went to work creating the new look.
Bild på ett litet vintage flerfärgad flerfärgat parallellkök, med en enkel diskho, släta luckor, skåp i mellenmörkt trä, bänkskiva i kvarts, grönt stänkskydd, stänkskydd i glaskakel, rostfria vitvaror och grått golv
Bild på ett litet vintage flerfärgad flerfärgat parallellkök, med en enkel diskho, släta luckor, skåp i mellenmörkt trä, bänkskiva i kvarts, grönt stänkskydd, stänkskydd i glaskakel, rostfria vitvaror och grått golv

Inspiration för ett stort retro flerfärgad flerfärgat kök, med en undermonterad diskho, släta luckor, skåp i mellenmörkt trä, granitbänkskiva, grått stänkskydd, stänkskydd i glaskakel, rostfria vitvaror, ljust trägolv, en köksö och brunt golv

This kitchen is full of fun elements that reflect the clients personality. Taking their favorite color into consideration, purple was used as an accent and incorporated into the display cube making it a focal point in the kitchen. This accent color highlights the small flecks of amethyst within the countertop material that is continued through the waterfall peninsula and surrounds the fireplace in the adjacent room.
Because of the long run of large windows in this kitchen, we had the opportunity to design with primarily base cabinets making the space feel very open and airy and maximized the amount of natural light coming in. In order to break up the long run of cabinetry, we intentionally designed a darker finish around the Galley Workstation. Having a great view of the beautiful backyard is an added bonus!
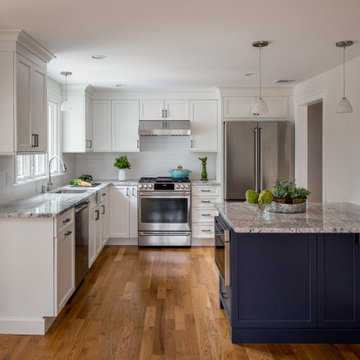
We opened up a wall between the kitchen and dining room and replaced a table with a seated peninsula (seated on two sides) which can double as a work station. Executive Sedona Flat Panel doors in Chalk and Cavalry paint. Counters are ice white granite.

Re configured the ground floor of this ex council house to transform it into a light and spacious kitchen dining room.
Idéer för ett litet modernt flerfärgad kök, med en enkel diskho, släta luckor, bänkskiva i terrazo, flerfärgad stänkskydd, integrerade vitvaror, laminatgolv, en köksö och blått golv
Idéer för ett litet modernt flerfärgad kök, med en enkel diskho, släta luckor, bänkskiva i terrazo, flerfärgad stänkskydd, integrerade vitvaror, laminatgolv, en köksö och blått golv
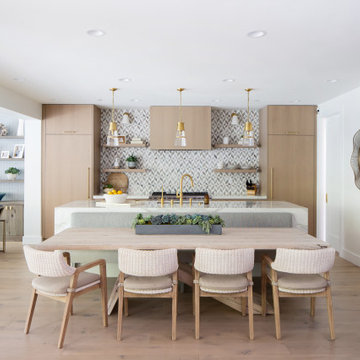
Exempel på ett modernt flerfärgad flerfärgat kök och matrum, med släta luckor, skåp i mellenmörkt trä, flerfärgad stänkskydd, integrerade vitvaror, mellanmörkt trägolv, en köksö och brunt golv
6 612 foton på flerfärgad kök, med släta luckor
5