40 050 foton på flerfärgad, turkos kök
Sortera efter:
Budget
Sortera efter:Populärt i dag
101 - 120 av 40 050 foton
Artikel 1 av 3
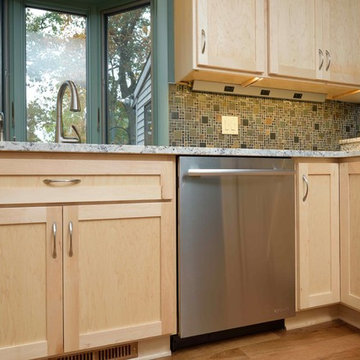
DeHaan Remodelling Specialists
Idéer för att renovera ett mellanstort funkis flerfärgad flerfärgat u-kök, med en undermonterad diskho, skåp i shakerstil, skåp i ljust trä, granitbänkskiva, flerfärgad stänkskydd, stänkskydd i keramik, rostfria vitvaror, mellanmörkt trägolv, en halv köksö och brunt golv
Idéer för att renovera ett mellanstort funkis flerfärgad flerfärgat u-kök, med en undermonterad diskho, skåp i shakerstil, skåp i ljust trä, granitbänkskiva, flerfärgad stänkskydd, stänkskydd i keramik, rostfria vitvaror, mellanmörkt trägolv, en halv köksö och brunt golv
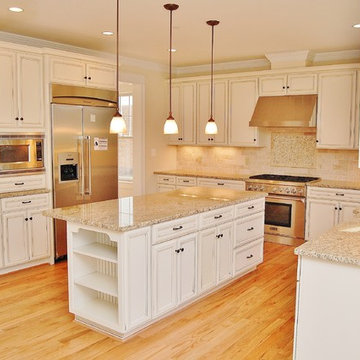
Klassisk inredning av ett stort flerfärgad flerfärgat u-kök, med en undermonterad diskho, luckor med infälld panel, beige skåp, granitbänkskiva, beige stänkskydd, stänkskydd i travertin, rostfria vitvaror, ljust trägolv, en köksö och brunt golv
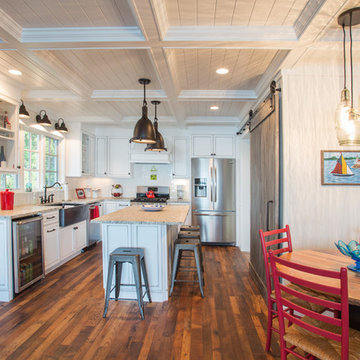
As written in Northern Home & Cottage by Elizabeth Edwards
In general, Bryan and Connie Rellinger loved the charm of the old cottage they purchased on a Crooked Lake peninsula, north of Petoskey. Specifically, however, the presence of a live-well in the kitchen (a huge cement basin with running water for keeping fish alive was right in the kitchen entryway, seriously), rickety staircase and green shag carpet, not so much. An extreme renovation was the only solution. The downside? The rebuild would have to fit into the smallish nonconforming footprint. The upside? That footprint was built when folks could place a building close enough to the water to feel like they could dive in from the house. Ahhh...
Stephanie Baldwin of Edgewater Design helped the Rellingers come up with a timeless cottage design that breathes efficiency into every nook and cranny. It also expresses the synergy of Bryan, Connie and Stephanie, who emailed each other links to products they liked throughout the building process. That teamwork resulted in an interior that sports a young take on classic cottage. Highlights include a brass sink and light fixtures, coffered ceilings with wide beadboard planks, leathered granite kitchen counters and a way-cool floor made of American chestnut planks from an old barn.
Thanks to an abundant use of windows that deliver a grand view of Crooked Lake, the home feels airy and much larger than it is. Bryan and Connie also love how well the layout functions for their family - especially when they are entertaining. The kids' bedrooms are off a large landing at the top of the stairs - roomy enough to double as an entertainment room. When the adults are enjoying cocktail hour or a dinner party downstairs, they can pull a sliding door across the kitchen/great room area to seal it off from the kids' ruckus upstairs (or vice versa!).
From its gray-shingled dormers to its sweet white window boxes, this charmer on Crooked Lake is packed with ideas!
- Jacqueline Southby Photography
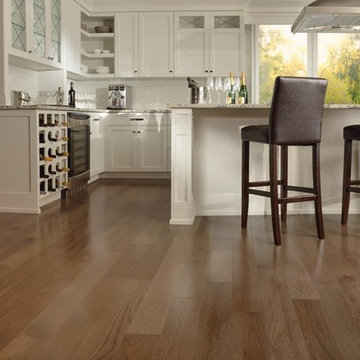
Idéer för ett stort klassiskt flerfärgad kök, med skåp i shakerstil, vita skåp, granitbänkskiva, grått stänkskydd, stänkskydd i mosaik, rostfria vitvaror, mellanmörkt trägolv, en köksö och brunt golv

This beautiful transitional kitchen was transformed from a traditional 1980's style kitchen with bulkhead soffits and stock cabinetry. We opened up the kitchen by removing all the soffits and wall between the kitchen and family room.
KateBenjamin Photography

- CotY 2014 Regional Winner: Residential Kitchen Over $120,000
- CotY 2014 Dallas Chapter Winner: Residential Kitchen Over $120,000
Ken Vaughan - Vaughan Creative Media
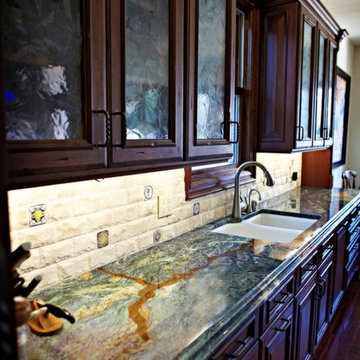
Granite kitchen countertop. Material: Blue Louise, edge detail: ogee over full bull-nose.
Klassisk inredning av ett stort flerfärgad flerfärgat kök, med en undermonterad diskho, luckor med upphöjd panel, skåp i mörkt trä, granitbänkskiva, vitt stänkskydd, stänkskydd i porslinskakel, rostfria vitvaror, mörkt trägolv, en köksö och brunt golv
Klassisk inredning av ett stort flerfärgad flerfärgat kök, med en undermonterad diskho, luckor med upphöjd panel, skåp i mörkt trä, granitbänkskiva, vitt stänkskydd, stänkskydd i porslinskakel, rostfria vitvaror, mörkt trägolv, en köksö och brunt golv

Carolyn Watson
Modern inredning av ett mellanstort turkos turkost kök, med luckor med infälld panel, blå skåp, en undermonterad diskho, grått stänkskydd, stänkskydd i glaskakel, rostfria vitvaror, marmorgolv, en köksö, vitt golv och bänkskiva i kvarts
Modern inredning av ett mellanstort turkos turkost kök, med luckor med infälld panel, blå skåp, en undermonterad diskho, grått stänkskydd, stänkskydd i glaskakel, rostfria vitvaror, marmorgolv, en köksö, vitt golv och bänkskiva i kvarts

Perfect kitchen for entertaining!
Inredning av ett modernt stort flerfärgad flerfärgat kök och matrum, med flerfärgad stänkskydd, brunt golv, en undermonterad diskho, släta luckor, skåp i mellenmörkt trä, rostfria vitvaror, betonggolv och en köksö
Inredning av ett modernt stort flerfärgad flerfärgat kök och matrum, med flerfärgad stänkskydd, brunt golv, en undermonterad diskho, släta luckor, skåp i mellenmörkt trä, rostfria vitvaror, betonggolv och en köksö
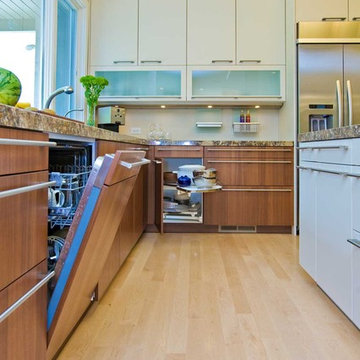
SieMatic Kitchen
Idéer för att renovera ett stort funkis flerfärgad flerfärgat kök, med en undermonterad diskho, släta luckor, granitbänkskiva, vitt stänkskydd, rostfria vitvaror, ljust trägolv, vita skåp, en köksö och beiget golv
Idéer för att renovera ett stort funkis flerfärgad flerfärgat kök, med en undermonterad diskho, släta luckor, granitbänkskiva, vitt stänkskydd, rostfria vitvaror, ljust trägolv, vita skåp, en köksö och beiget golv

This is a great house. Perched high on a private, heavily wooded site, it has a rustic contemporary aesthetic. Vaulted ceilings, sky lights, large windows and natural materials punctuate the main spaces. The existing large format mosaic slate floor grabs your attention upon entering the home extending throughout the foyer, kitchen, and family room.
Specific requirements included a larger island with workspace for each of the homeowners featuring a homemade pasta station which requires small appliances on lift-up mechanisms as well as a custom-designed pasta drying rack. Both chefs wanted their own prep sink on the island complete with a garbage “shoot” which we concealed below sliding cutting boards. A second and overwhelming requirement was storage for a large collection of dishes, serving platters, specialty utensils, cooking equipment and such. To meet those needs we took the opportunity to get creative with storage: sliding doors were designed for a coffee station adjacent to the main sink; hid the steam oven, microwave and toaster oven within a stainless steel niche hidden behind pantry doors; added a narrow base cabinet adjacent to the range for their large spice collection; concealed a small broom closet behind the refrigerator; and filled the only available wall with full-height storage complete with a small niche for charging phones and organizing mail. We added 48” high base cabinets behind the main sink to function as a bar/buffet counter as well as overflow for kitchen items.
The client’s existing vintage commercial grade Wolf stove and hood commands attention with a tall backdrop of exposed brick from the fireplace in the adjacent living room. We loved the rustic appeal of the brick along with the existing wood beams, and complimented those elements with wired brushed white oak cabinets. The grayish stain ties in the floor color while the slab door style brings a modern element to the space. We lightened the color scheme with a mix of white marble and quartz countertops. The waterfall countertop adjacent to the dining table shows off the amazing veining of the marble while adding contrast to the floor. Special materials are used throughout, featured on the textured leather-wrapped pantry doors, patina zinc bar countertop, and hand-stitched leather cabinet hardware. We took advantage of the tall ceilings by adding two walnut linear pendants over the island that create a sculptural effect and coordinated them with the new dining pendant and three wall sconces on the beam over the main sink.

Idéer för avskilda, mellanstora vintage flerfärgat l-kök, med en rustik diskho, luckor med infälld panel, vita skåp, marmorbänkskiva, vitt stänkskydd, stänkskydd i cementkakel, integrerade vitvaror, klinkergolv i porslin, en köksö och grått golv

After a not-so-great experience with a previous contractor, this homeowner came to Kraft Custom Construction in search of a better outcome. Not only was she wanting a more functional kitchen to enjoy cooking in, she also sought out a team with a clear process and great communication.
Two elements of the original floorplan shaped the design of the new kitchen: a protruding pantry that blocked the flow from the front door into the main living space, and two large columns in the middle of the living room.
Using a refined French-Country design aesthetic, we completed structural modifications to reframe the pantry, and integrated a new custom buffet cabinet to tie in the old columns with new wood ceiling beams. Other design solutions include more usable countertop space, a recessed spice cabinet, numerous drawer organizers, and updated appliances and finishes all around.
This bright new kitchen is both comfortable yet elegant, and the perfect place to cook for the family or entertain a group of guests.

Inredning av ett maritimt stort flerfärgad flerfärgat kök, med vita skåp, marmorbänkskiva, flerfärgad stänkskydd, stänkskydd i marmor, mellanmörkt trägolv och en köksö

Arched valances above the window and on the island bookshelf, along with the curved custom metal hood above the stainless steel range, contrast nicely with the overall linear design of the space. The leaded glass cabinet doors not only create a spot to display the homeowner’s favorite glassware, but visually it helps prevent the white cabinets from being overbearing. By installing recessed can lights uniformly throughout the space instead of decorative pendants above the island, the kitchen appears more open and spacious.

Lantlig inredning av ett mycket stort flerfärgad flerfärgat kök med öppen planlösning, med skåp i shakerstil, rostfria vitvaror, en köksö, en undermonterad diskho, blå skåp, marmorbänkskiva, målat trägolv, flerfärgad stänkskydd, stänkskydd i marmor och brunt golv

Jaclyn Borowski
Inspiration för ett mellanstort vintage flerfärgad flerfärgat u-kök, med en enkel diskho, skåp i shakerstil, vita skåp, bänkskiva i kvarts, grått stänkskydd, stänkskydd i keramik, rostfria vitvaror och en halv köksö
Inspiration för ett mellanstort vintage flerfärgad flerfärgat u-kök, med en enkel diskho, skåp i shakerstil, vita skåp, bänkskiva i kvarts, grått stänkskydd, stänkskydd i keramik, rostfria vitvaror och en halv köksö

Idéer för rustika flerfärgat kök, med en undermonterad diskho, öppna hyllor, grå skåp, grått stänkskydd, rostfria vitvaror och mellanmörkt trägolv

Modern inredning av ett mycket stort flerfärgad flerfärgat kök, med en rustik diskho, luckor med infälld panel, bänkskiva i kvartsit, flerfärgad stänkskydd, rostfria vitvaror, mellanmörkt trägolv, en köksö, skåp i mellenmörkt trä och stänkskydd i sten
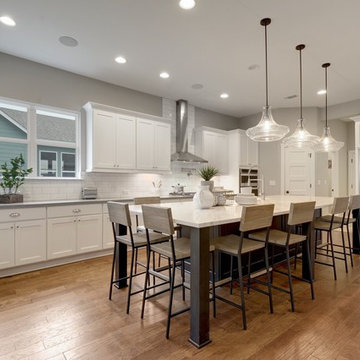
Foto på ett vintage flerfärgad u-kök, med en undermonterad diskho, skåp i shakerstil, vita skåp, vitt stänkskydd, stänkskydd i tunnelbanekakel, rostfria vitvaror, mellanmörkt trägolv, en köksö och brunt golv
40 050 foton på flerfärgad, turkos kök
6