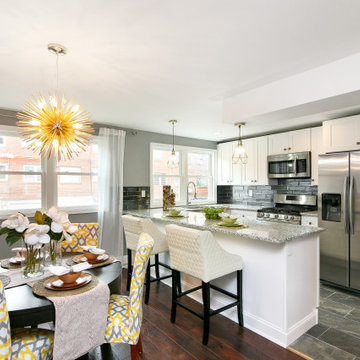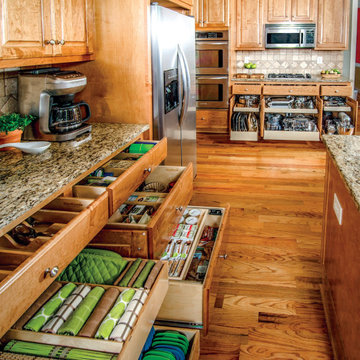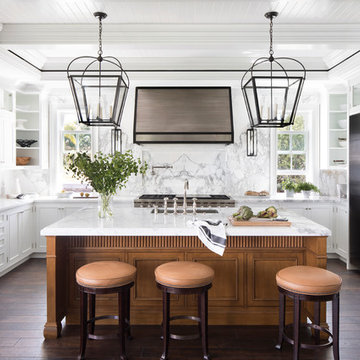12 218 foton på flerfärgad u-kök
Sortera efter:
Budget
Sortera efter:Populärt i dag
1 - 20 av 12 218 foton
Artikel 1 av 3

Whole house remodel in Narragansett RI. We reconfigured the floor plan and added a small addition to the right side to extend the kitchen. Thus creating a gorgeous transitional kitchen with plenty of room for cooking, storage, and entertaining. The dining room can now seat up to 12 with a recessed hutch for a few extra inches in the space. The new half bath provides lovely shades of blue and is sure to catch your eye! The rear of the first floor now has a private and cozy guest suite.

Bob Narod Photography
Idéer för att renovera ett stort vintage flerfärgad flerfärgat kök, med en rustik diskho, luckor med infälld panel, vita skåp, flerfärgad stänkskydd, rostfria vitvaror, mörkt trägolv, en köksö, marmorbänkskiva, stänkskydd i mosaik och brunt golv
Idéer för att renovera ett stort vintage flerfärgad flerfärgat kök, med en rustik diskho, luckor med infälld panel, vita skåp, flerfärgad stänkskydd, rostfria vitvaror, mörkt trägolv, en köksö, marmorbänkskiva, stänkskydd i mosaik och brunt golv

Exempel på ett avskilt, mellanstort klassiskt flerfärgad flerfärgat u-kök, med en rustik diskho, luckor med infälld panel, vita skåp, en köksö, grått golv, marmorbänkskiva, vitt stänkskydd, stänkskydd i cementkakel, integrerade vitvaror och klinkergolv i porslin

Beautiful Bianco Superior Quartzite countertop! Emser Sterlina Asphalt 12 x 24 floor tile in matte finish!
Idéer för ett stort klassiskt flerfärgad kök, med en undermonterad diskho, luckor med infälld panel, skåp i ljust trä, bänkskiva i kvartsit, flerfärgad stänkskydd, stänkskydd i sten, rostfria vitvaror, klinkergolv i porslin, en köksö och svart golv
Idéer för ett stort klassiskt flerfärgad kök, med en undermonterad diskho, luckor med infälld panel, skåp i ljust trä, bänkskiva i kvartsit, flerfärgad stänkskydd, stänkskydd i sten, rostfria vitvaror, klinkergolv i porslin, en köksö och svart golv

Inspiration för moderna flerfärgat kök, med en undermonterad diskho, släta luckor, vita skåp, marmorbänkskiva, flerfärgad stänkskydd, stänkskydd i marmor, integrerade vitvaror, mellanmörkt trägolv, en köksö och brunt golv

Foto på ett vintage flerfärgad kök, med rostfria vitvaror, en rustik diskho, brunt stänkskydd, luckor med profilerade fronter, skåp i slitet trä, stänkskydd i mosaik, mörkt trägolv och en köksö

Arts and Crafts kitchen remodel in turn-of-the-century Portland Four Square, featuring a custom built-in eating nook, five-color inlay marmoleum flooring, maximized storage, and a one-of-a-kind handmade ceramic tile backsplash.
Photography by Kuda Photography

Bild på ett lantligt flerfärgad flerfärgat kök, med en rustik diskho, blå skåp, marmorbänkskiva, vitt stänkskydd, stänkskydd i mosaik, rostfria vitvaror, ljust trägolv och en köksö

Klassisk inredning av ett flerfärgad flerfärgat kök, med en undermonterad diskho, skåp i shakerstil, vita skåp, marmorbänkskiva, flerfärgad stänkskydd, stänkskydd i marmor, integrerade vitvaror, en köksö och grått golv

Premiere White Shaker Cabinets, Kitchen Islands, Double Oven,
Inredning av ett klassiskt mellanstort flerfärgad flerfärgat kök, med en undermonterad diskho, skåp i shakerstil, vita skåp, bänkskiva i kvarts, blått stänkskydd, stänkskydd i porslinskakel, rostfria vitvaror, klinkergolv i porslin, en köksö och flerfärgat golv
Inredning av ett klassiskt mellanstort flerfärgad flerfärgat kök, med en undermonterad diskho, skåp i shakerstil, vita skåp, bänkskiva i kvarts, blått stänkskydd, stänkskydd i porslinskakel, rostfria vitvaror, klinkergolv i porslin, en köksö och flerfärgat golv

Idéer för vintage flerfärgat kök, med en undermonterad diskho, luckor med infälld panel, blå skåp, marmorbänkskiva, flerfärgad stänkskydd, stänkskydd i marmor, mellanmörkt trägolv, en köksö och brunt golv

This home had a kitchen that wasn’t meeting the family’s needs, nor did it fit with the coastal Mediterranean theme throughout the rest of the house. The goals for this remodel were to create more storage space and add natural light. The biggest item on the wish list was a larger kitchen island that could fit a family of four. They also wished for the backyard to transform from an unsightly mess that the clients rarely used to a beautiful oasis with function and style.
One design challenge was incorporating the client’s desire for a white kitchen with the warm tones of the travertine flooring. The rich walnut tone in the island cabinetry helped to tie in the tile flooring. This added contrast, warmth, and cohesiveness to the overall design and complemented the transitional coastal theme in the adjacent spaces. Rooms alight with sunshine, sheathed in soft, watery hues are indicative of coastal decorating. A few essential style elements will conjure the coastal look with its casual beach attitude and renewing seaside energy, even if the shoreline is only in your mind's eye.
By adding two new windows, all-white cabinets, and light quartzite countertops, the kitchen is now open and bright. Brass accents on the hood, cabinet hardware and pendant lighting added warmth to the design. Blue accent rugs and chairs complete the vision, complementing the subtle grey ceramic backsplash and coastal blues in the living and dining rooms. Finally, the added sliding doors lead to the best part of the home: the dreamy outdoor oasis!
Every day is a vacation in this Mediterranean-style backyard paradise. The outdoor living space emphasizes the natural beauty of the surrounding area while offering all of the advantages and comfort of indoor amenities.
The swimming pool received a significant makeover that turned this backyard space into one that the whole family will enjoy. JRP changed out the stones and tiles, bringing a new life to it. The overall look of the backyard went from hazardous to harmonious. After finishing the pool, a custom gazebo was built for the perfect spot to relax day or night.
It’s an entertainer’s dream to have a gorgeous pool and an outdoor kitchen. This kitchen includes stainless-steel appliances, a custom beverage fridge, and a wood-burning fireplace. Whether you want to entertain or relax with a good book, this coastal Mediterranean-style outdoor living remodel has you covered.
Photographer: Andrew - OpenHouse VC

Exempel på ett stort flerfärgad flerfärgat kök, med en rustik diskho, luckor med profilerade fronter, beige skåp, granitbänkskiva, beige stänkskydd, stänkskydd i porslinskakel, rostfria vitvaror, mellanmörkt trägolv, flera köksöar och brunt golv

The Twin Peaks Passive House + ADU was designed and built to remain resilient in the face of natural disasters. Fortunately, the same great building strategies and design that provide resilience also provide a home that is incredibly comfortable and healthy while also visually stunning.
This home’s journey began with a desire to design and build a house that meets the rigorous standards of Passive House. Before beginning the design/ construction process, the homeowners had already spent countless hours researching ways to minimize their global climate change footprint. As with any Passive House, a large portion of this research was focused on building envelope design and construction. The wall assembly is combination of six inch Structurally Insulated Panels (SIPs) and 2x6 stick frame construction filled with blown in insulation. The roof assembly is a combination of twelve inch SIPs and 2x12 stick frame construction filled with batt insulation. The pairing of SIPs and traditional stick framing allowed for easy air sealing details and a continuous thermal break between the panels and the wall framing.
Beyond the building envelope, a number of other high performance strategies were used in constructing this home and ADU such as: battery storage of solar energy, ground source heat pump technology, Heat Recovery Ventilation, LED lighting, and heat pump water heating technology.
In addition to the time and energy spent on reaching Passivhaus Standards, thoughtful design and carefully chosen interior finishes coalesce at the Twin Peaks Passive House + ADU into stunning interiors with modern farmhouse appeal. The result is a graceful combination of innovation, durability, and aesthetics that will last for a century to come.
Despite the requirements of adhering to some of the most rigorous environmental standards in construction today, the homeowners chose to certify both their main home and their ADU to Passive House Standards. From a meticulously designed building envelope that tested at 0.62 ACH50, to the extensive solar array/ battery bank combination that allows designated circuits to function, uninterrupted for at least 48 hours, the Twin Peaks Passive House has a long list of high performance features that contributed to the completion of this arduous certification process. The ADU was also designed and built with these high standards in mind. Both homes have the same wall and roof assembly ,an HRV, and a Passive House Certified window and doors package. While the main home includes a ground source heat pump that warms both the radiant floors and domestic hot water tank, the more compact ADU is heated with a mini-split ductless heat pump. The end result is a home and ADU built to last, both of which are a testament to owners’ commitment to lessen their impact on the environment.

Chef's dream kitchen with a 60" gas range and extra storage built into the large island.
Inspiration för stora klassiska flerfärgat u-kök, med en undermonterad diskho, skåp i shakerstil, gröna skåp, flerfärgad stänkskydd, integrerade vitvaror, mellanmörkt trägolv, en köksö och brunt golv
Inspiration för stora klassiska flerfärgat u-kök, med en undermonterad diskho, skåp i shakerstil, gröna skåp, flerfärgad stänkskydd, integrerade vitvaror, mellanmörkt trägolv, en köksö och brunt golv

Idéer för vintage flerfärgat kök, med en undermonterad diskho, skåp i shakerstil, vita skåp, grått stänkskydd, rostfria vitvaror, mellanmörkt trägolv, en halv köksö och brunt golv

Newly Remodeled Kitchen In Punta Gorda FL with Marsh Cabinets and new Backsplash Tile
Exempel på ett mellanstort klassiskt flerfärgad flerfärgat kök, med en dubbel diskho, skåp i shakerstil, vita skåp, granitbänkskiva, vitt stänkskydd, stänkskydd i tunnelbanekakel, rostfria vitvaror, vinylgolv och brunt golv
Exempel på ett mellanstort klassiskt flerfärgad flerfärgat kök, med en dubbel diskho, skåp i shakerstil, vita skåp, granitbänkskiva, vitt stänkskydd, stänkskydd i tunnelbanekakel, rostfria vitvaror, vinylgolv och brunt golv

Kitchen overview with ShelfGenie solutions on display.
Idéer för avskilda, mellanstora vintage flerfärgat u-kök, med en undermonterad diskho, granitbänkskiva, rostfria vitvaror, mörkt trägolv och brunt golv
Idéer för avskilda, mellanstora vintage flerfärgat u-kök, med en undermonterad diskho, granitbänkskiva, rostfria vitvaror, mörkt trägolv och brunt golv

Foto på ett mellanstort lantligt flerfärgad kök, med en rustik diskho, skåp i shakerstil, vita skåp, träbänkskiva, vitt stänkskydd, stänkskydd i tunnelbanekakel, rostfria vitvaror, mellanmörkt trägolv, en köksö och brunt golv

Jessica Glynn Photography
Foto på ett maritimt flerfärgad u-kök, med en undermonterad diskho, luckor med infälld panel, vita skåp, marmorbänkskiva, stänkskydd i marmor, rostfria vitvaror, mörkt trägolv, en köksö, brunt golv och flerfärgad stänkskydd
Foto på ett maritimt flerfärgad u-kök, med en undermonterad diskho, luckor med infälld panel, vita skåp, marmorbänkskiva, stänkskydd i marmor, rostfria vitvaror, mörkt trägolv, en köksö, brunt golv och flerfärgad stänkskydd
12 218 foton på flerfärgad u-kök
1