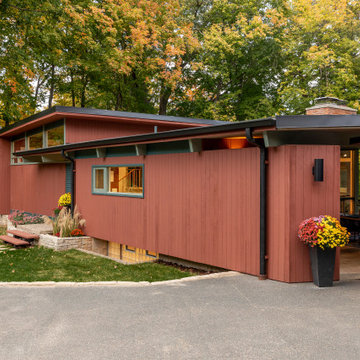371 foton på flerfärgat hus i flera nivåer
Sortera efter:
Budget
Sortera efter:Populärt i dag
61 - 80 av 371 foton
Artikel 1 av 3
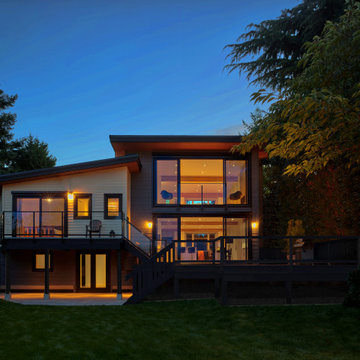
At roughly 1,600 sq.ft. of existing living space, this modest 1971 split level home was too small for the family living there and in need of updating. Modifications to the existing roof line, adding a half 2nd level, and adding a new entry effected an overall change in building form. New finishes inside and out complete the alterations, creating a fresh new look. The sloping site drops away to the east, resulting in incredible views from all levels. From the clean, crisp interior spaces expansive glazing frames the VISTA.
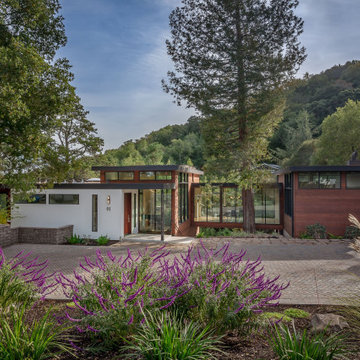
Exempel på ett stort modernt flerfärgat hus i flera nivåer, med blandad fasad och platt tak
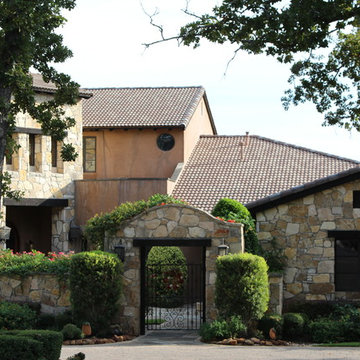
This rustic flagstone blend brings the look of old Austin and Tarrytown to mind. This special mix blends our Palomino, Bone and Gold flagstones to create an antique look.
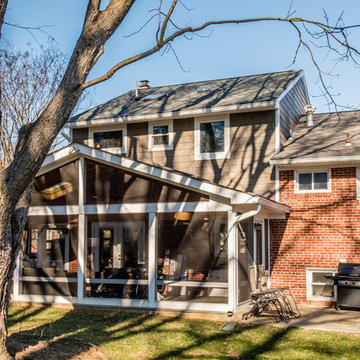
Photo by Susie Soleimani
Bild på ett mellanstort vintage flerfärgat hus i flera nivåer, med blandad fasad, sadeltak och tak i shingel
Bild på ett mellanstort vintage flerfärgat hus i flera nivåer, med blandad fasad, sadeltak och tak i shingel
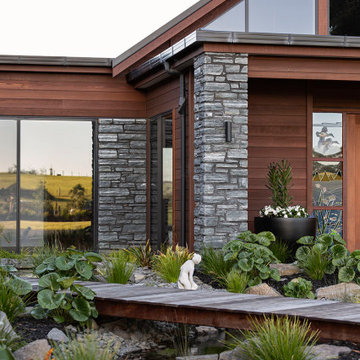
Entry offers warm layers, textures and connected paths across the layout of the house
Idéer för att renovera ett mycket stort flerfärgat hus i flera nivåer, med sadeltak och tak i metall
Idéer för att renovera ett mycket stort flerfärgat hus i flera nivåer, med sadeltak och tak i metall
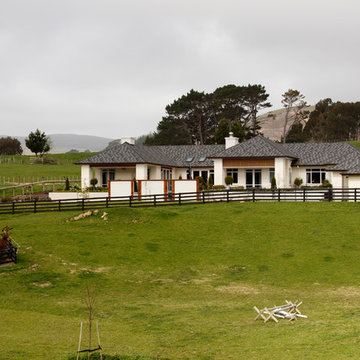
Idéer för stora lantliga flerfärgade hus i flera nivåer, med tegel, valmat tak och tak i shingel
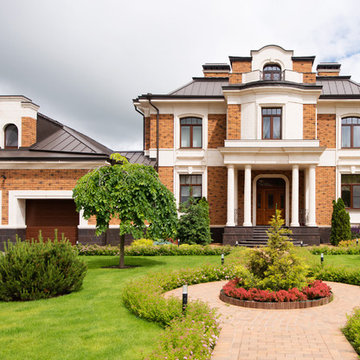
От проекта до полной реализации. Фотограф Александр Камачкин.
Idéer för att renovera ett stort vintage flerfärgat hus i flera nivåer, med tegel, mansardtak och tak i metall
Idéer för att renovera ett stort vintage flerfärgat hus i flera nivåer, med tegel, mansardtak och tak i metall
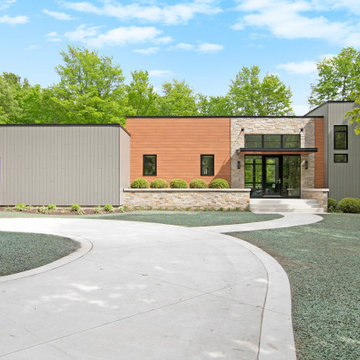
Foto på ett mellanstort funkis flerfärgat hus i flera nivåer, med blandad fasad och platt tak
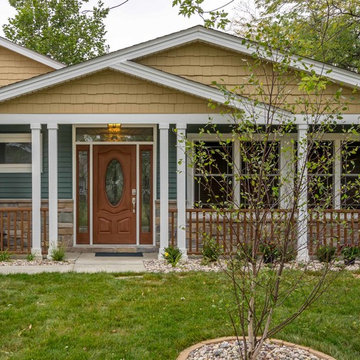
This 1960s split-level has a new Family Room addition in front of the existing home with a new covered front porch. The new two-sided stone fireplace is at the location of the former exterior wall. The rooflines match existing slope and style, and do not block the existing bedroom windows above.
Photography by Kmiecik Imagery.
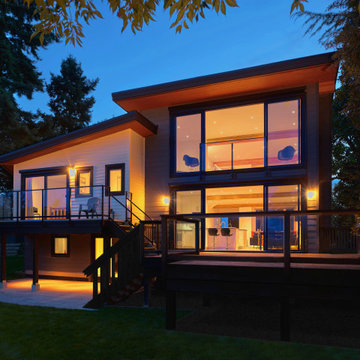
At roughly 1,600 sq.ft. of existing living space, this modest 1971 split level home was too small for the family living there and in need of updating. Modifications to the existing roof line, adding a half 2nd level, and adding a new entry effected an overall change in building form. New finishes inside and out complete the alterations, creating a fresh new look. The sloping site drops away to the east, resulting in incredible views from all levels. From the clean, crisp interior spaces expansive glazing frames the VISTA.
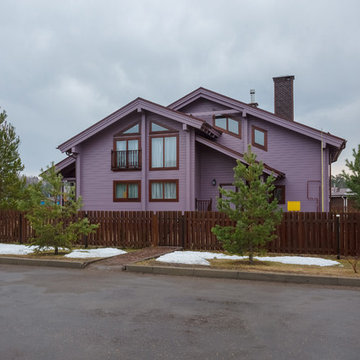
Автор проекта Шикина Ирина
Фото Данилкин Алексей
Idéer för ett stort eklektiskt flerfärgat hus i flera nivåer, med sadeltak
Idéer för ett stort eklektiskt flerfärgat hus i flera nivåer, med sadeltak
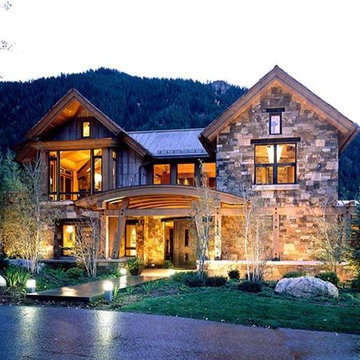
Exempel på ett stort rustikt flerfärgat hus i flera nivåer, med blandad fasad, halvvalmat sadeltak och tak i shingel
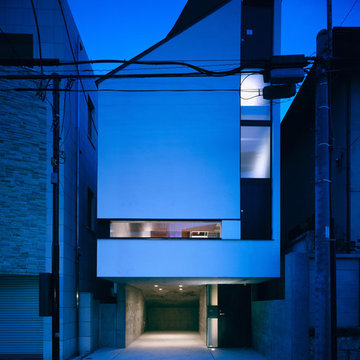
Photo Copyright nacasa and partners inc.
Inredning av ett modernt mellanstort flerfärgat hus i flera nivåer, med pulpettak och tak i mixade material
Inredning av ett modernt mellanstort flerfärgat hus i flera nivåer, med pulpettak och tak i mixade material
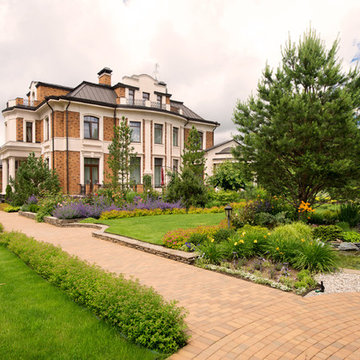
От проекта до полной реализации. Фотограф Александр Камачкин.
Exempel på ett stort klassiskt flerfärgat hus i flera nivåer, med tegel, mansardtak och tak i metall
Exempel på ett stort klassiskt flerfärgat hus i flera nivåer, med tegel, mansardtak och tak i metall
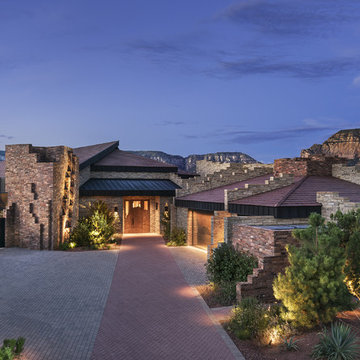
Large hill top home with 360 degree views of canyons, mountains, and golf course. Extensive use of stone tile, slab stone and exotic woods. Enormous pool, multiple spas, putting green,home theater, patios with fire pits, indoor outdoor living.
Project designed by Susie Hersker’s Scottsdale interior design firm Design Directives. Design Directives is active in Phoenix, Paradise Valley, Cave Creek, Carefree, Sedona, and beyond.
For more about Design Directives, click here: https://susanherskerasid.com/
To learn more about this project, click here: https://susanherskerasid.com/sedona/
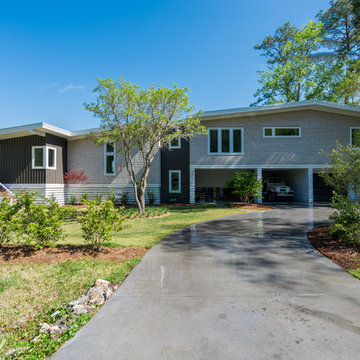
Rick Ricozzi
Inredning av ett eklektiskt mellanstort flerfärgat hus i flera nivåer, med blandad fasad och sadeltak
Inredning av ett eklektiskt mellanstort flerfärgat hus i flera nivåer, med blandad fasad och sadeltak
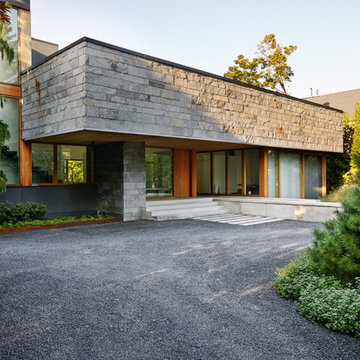
Black Granite Gravel driveway. Algonquin flagstone strips, slab steps, and water feature. Cor-ten steel raised plant bed edging. Stainless steel bed edging. Mixed plantings.
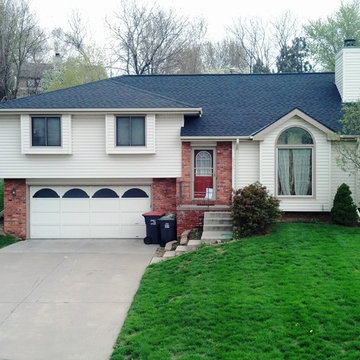
Shingle: GAF Timberline HD in Charcoal
Photo credit: Jacob Hansen
Inredning av ett klassiskt mellanstort flerfärgat hus i flera nivåer, med blandad fasad och sadeltak
Inredning av ett klassiskt mellanstort flerfärgat hus i flera nivåer, med blandad fasad och sadeltak
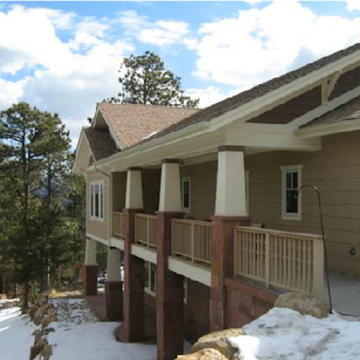
Inspiration för stora klassiska flerfärgade hus i flera nivåer, med blandad fasad och halvvalmat sadeltak
371 foton på flerfärgat hus i flera nivåer
4
