557 foton på flerfärgat hus, med fiberplattor i betong
Sortera efter:
Budget
Sortera efter:Populärt i dag
141 - 160 av 557 foton
Artikel 1 av 3
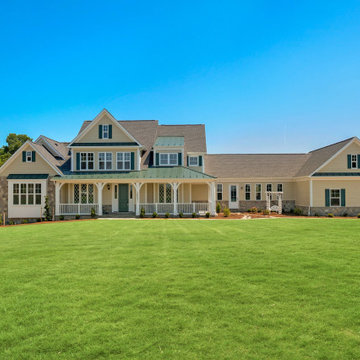
Lantlig inredning av ett stort flerfärgat hus, med tre eller fler plan, fiberplattor i betong, sadeltak och tak i mixade material
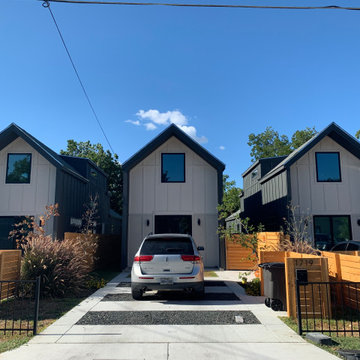
Modern Bungalows Infill Development Project. 3 Dwellings modern shotgun style homes consisting of 2 Bedrooms, 2 Baths + a loft over the Living Areas.
Foto på ett litet funkis flerfärgat hus, med två våningar, fiberplattor i betong, sadeltak och tak i mixade material
Foto på ett litet funkis flerfärgat hus, med två våningar, fiberplattor i betong, sadeltak och tak i mixade material
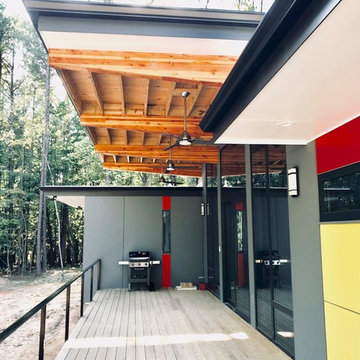
A deep sheltering overhang covers the private side porch of the "Privacy House" in Chatham County, NC.
Inspiration för ett litet funkis flerfärgat hus, med allt i ett plan, fiberplattor i betong och platt tak
Inspiration för ett litet funkis flerfärgat hus, med allt i ett plan, fiberplattor i betong och platt tak
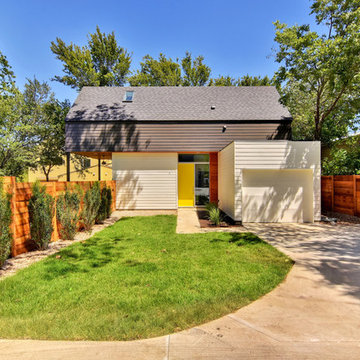
Front Exterior | Twist Tours
Inspiration för små moderna flerfärgade hus, med två våningar, fiberplattor i betong, sadeltak och tak i shingel
Inspiration för små moderna flerfärgade hus, med två våningar, fiberplattor i betong, sadeltak och tak i shingel
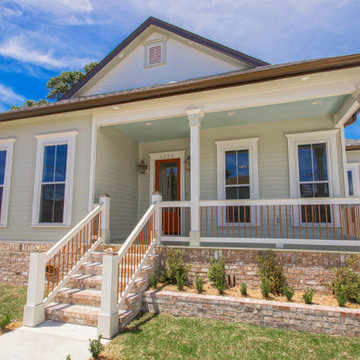
Custom made handrails withCopper spindles
Inredning av ett klassiskt mellanstort flerfärgat hus, med allt i ett plan, fiberplattor i betong, valmat tak och tak i shingel
Inredning av ett klassiskt mellanstort flerfärgat hus, med allt i ett plan, fiberplattor i betong, valmat tak och tak i shingel
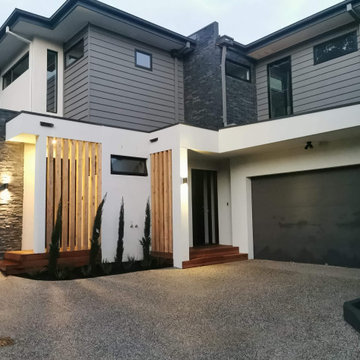
Plenty of variation in cladding materials and colours in this entry shot of the 2 back units in this small 3 townhouse development. Materials include Veneer Ledgestone Slate, cypress posts used as privacy screening, merbau entry decking rendered brickwork and cement weatherboards to the upper storey. A grey and black toned exposed aggregate driveway complements the external unit colours.
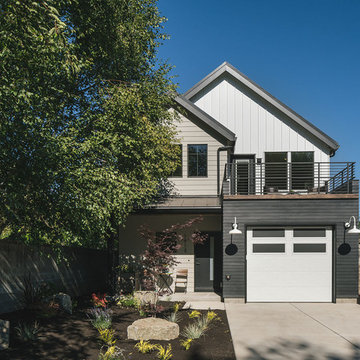
Idéer för att renovera ett litet vintage flerfärgat hus, med två våningar, fiberplattor i betong, sadeltak och tak i metall
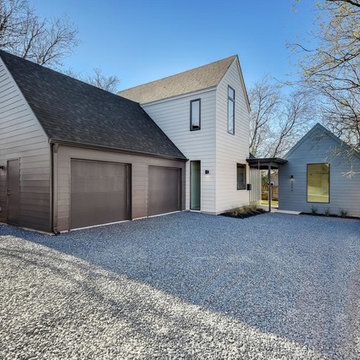
Sophisticated luxury in the heart of central Austin! Thoughtful touches create a one-of-a-kind property. The open kitchen has generous counters, downdraft island range, walk-in pantry, custom shelves & recessed refrigerator. The living room has vaulted ceilings, polished concrete & built-in bench seating. The master suite occupies entire 2nd floor and feels like a luxurious hotel suite w/oversized bath featuring dual vanities, free standing tub, walk-in shower & classic 60s Italian Murano light fixture. (Photo: Twist Tours)
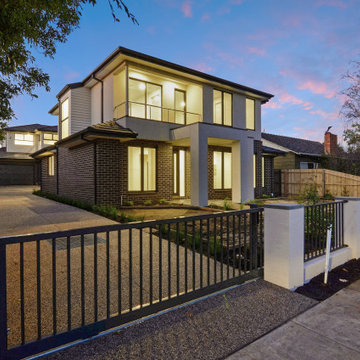
Entrance to Two Townhouse Build in Mount Waverley
Bild på ett mellanstort funkis flerfärgat radhus, med två våningar, fiberplattor i betong, valmat tak och tak med takplattor
Bild på ett mellanstort funkis flerfärgat radhus, med två våningar, fiberplattor i betong, valmat tak och tak med takplattor
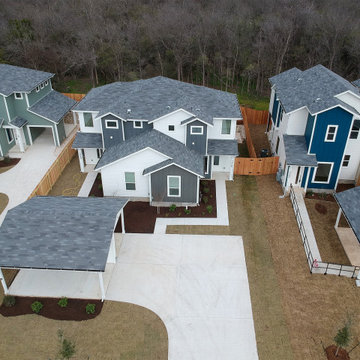
With over 50 years of combined experience in home-building and real estate, the award-winning Rivendale team brings you the Woodbridge community located at 1900 Bunche Road. Featuring elegant finishes, open floorplans, energy efficient features, and much more. Schedule a Self-guided tour or schedule a tour with us to assist you on finding your next home.
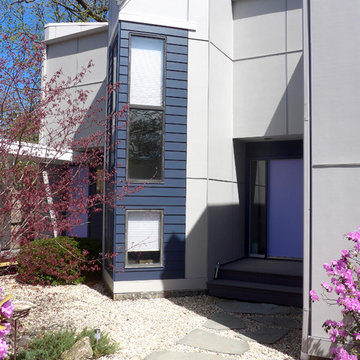
Highland Park, IL 60035 Contemporary Style Home Exterior Remodel in James HardiePanel 4x8 Smooth Siding in new ColorPlus Technology Color Pearl Gray and James HardiePlank Lap Siding in new ColorPlus Technology Color Deep Ocean.
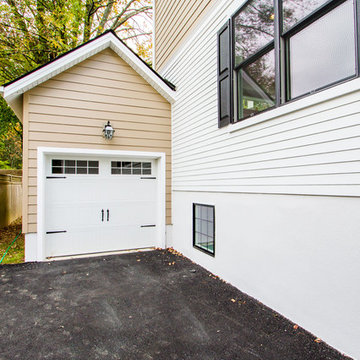
Klassisk inredning av ett mellanstort flerfärgat hus, med två våningar, fiberplattor i betong och sadeltak
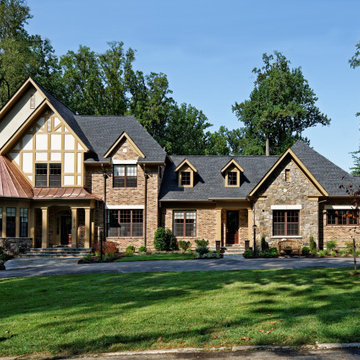
Idéer för ett mycket stort klassiskt flerfärgat hus, med tre eller fler plan, fiberplattor i betong, sadeltak och tak i mixade material
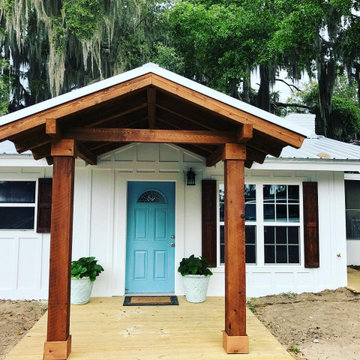
Complete Refacing of Exterior of the House:
-Siding
-New Windows
-New Roof
-New Porch
-Custom Made Shiutters
-Paint
-New Decking
-Stain
Inredning av ett maritimt stort flerfärgat hus, med allt i ett plan, fiberplattor i betong, sadeltak och tak i metall
Inredning av ett maritimt stort flerfärgat hus, med allt i ett plan, fiberplattor i betong, sadeltak och tak i metall
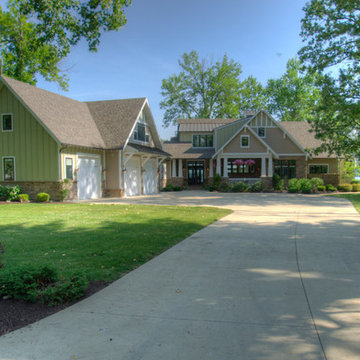
New Craftsman Bungalow at the Lake. Photography by Jamee Parish Architects, LLC; Designed while employed at RTA Studio.
Idéer för att renovera ett stort amerikanskt flerfärgat hus, med två våningar, fiberplattor i betong, sadeltak och tak i mixade material
Idéer för att renovera ett stort amerikanskt flerfärgat hus, med två våningar, fiberplattor i betong, sadeltak och tak i mixade material
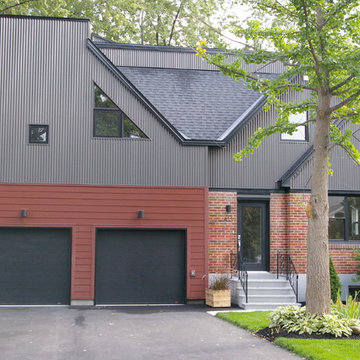
Inspiration för ett mellanstort funkis flerfärgat flerfamiljshus, med tre eller fler plan, fiberplattor i betong, platt tak och tak i mixade material
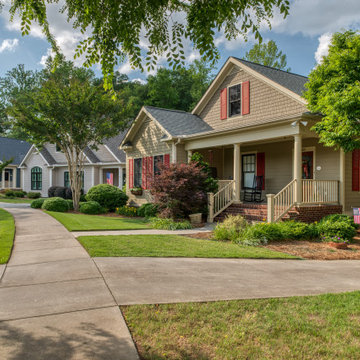
Established in 2005, Stonebridge at Rankin’s Lake is proud to be Duke Energy’s “First All-Electric Energy Star Certified Community” in South Carolina. Each home has been constructed with strict guidelines to insure each individual home will receive it’s own Energy Star certificate which in turn results in a reduced rate from Duke Energy on the energy bill for the life of the home.
Through a partnership between the architecture firm, Chapman Design Group, Inc. and it’s construction arm, Icon Construction of South Carolina, Inc., special emphasis is placed on quality construction, methods and design details a well as a stringent construction quality control standard. The total efforts, skills, resources provide unyielding commitment directed toward building superior homes that will bring our homeowners many years of comfortable and carefree living.
This 107 home community was created on a 43 acre property that was planned into two phases. Approximately 17 of these acres are to be left natural, providing the feel of an established neighborhood from the very beginning. The featured attraction is Rankin’s Lake. It is approximately 4 acres in size and was once a well-known fishing lake in Anderson in the 1940s and 50s. A stone bridge will adorn its spillway and will be constructed during the second phase of the project.
The traditional style streetscape is enhanced with grass medians separating curb lines and sidewalks. This feature is accentuated in intermittent Alee Elm Trees and decorative post streetlights throughout the neighborhood. Every front and side lawn as well as all common areas continue to be maintained on a weekly basis by a private landscape maintenance company. This perpetual maintenance provided through the Homeowner’s Association insures a constant harmonious look throughout the entire community.
From day one, several development principles were established and achieved:
• The development’s concept was designed with all water front lots facing into Rankin’s Lake to have the street running between the homes and the lake. With this concept, it allows all of the neighborhood residents and their guest to take advantage of the pathways as well as enjoy to natural scenery of the lake each time the upon entering and exiting the neighborhood. This became a positive selling point as it encouraged the selection of building sites deeper into the development once you passed the lake.
• The design concept of the development was to create a variation of the traditional home neighborhood where the homes, all with front porches are intentionally built closer to the sidewalk lined streets to encourage neighborly interaction.
• Plans were designed with the garages at the rear of the lot as to make the neighborhood less about cars and more about the home and it’s residents. This was prioritized due to many subdivisions today are designed in such a way the home’s primary feature is a front facing garage which often have two cars in the driveway… hence, Stonebridge at Rankin’s Lake want to provide an alternative.
• Each home design includes a spacious front porch, a screened porch and or a sunroom to encourage neighborly interaction and casual living.
• The floor plans include both 2 and 3 bedroom plans with 2 to 3.5 baths with all master suites remaining on the main level.
The entire development would have only Energy Star Certified homes.
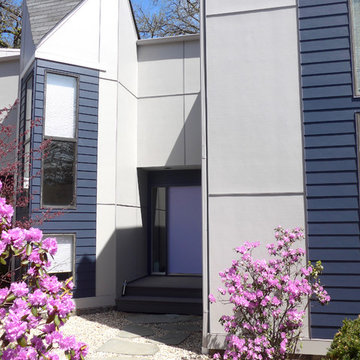
Highland Park, IL 60035 Contemporary Style Home Exterior Remodel in James HardiePanel 4x8 Smooth Siding in new ColorPlus Technology Color Pearl Gray and James HardiePlank Lap Siding in new ColorPlus Technology Color Deep Ocean.
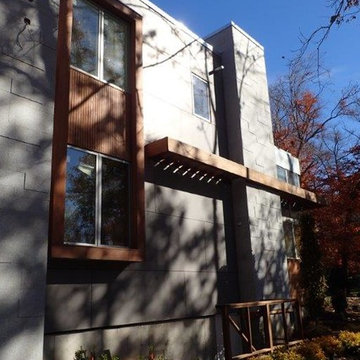
Exterior view of side of house, highlighting fiber cement board cladding, cedar projected window volumes, thermally modified wood shade structure, and granite clad chimney.
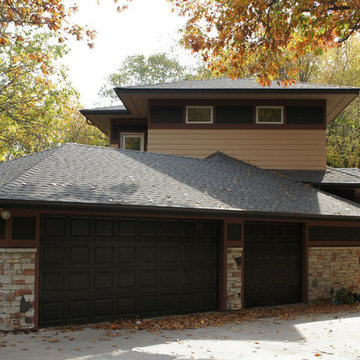
The new additions give the home a better presence when coming down the driveway. The garage is still prominent, but adding stone to the garage walls gives them a higher quality finished look.
557 foton på flerfärgat hus, med fiberplattor i betong
8