162 foton på flerfärgat hus, med levande tak
Sortera efter:
Budget
Sortera efter:Populärt i dag
121 - 140 av 162 foton
Artikel 1 av 3
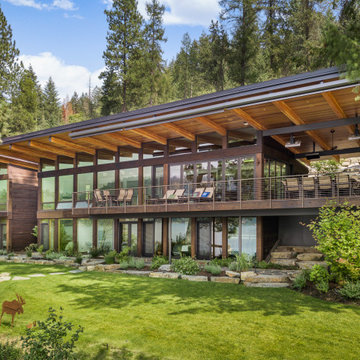
Idéer för ett stort modernt flerfärgat hus, med två våningar, blandad fasad, platt tak och levande tak
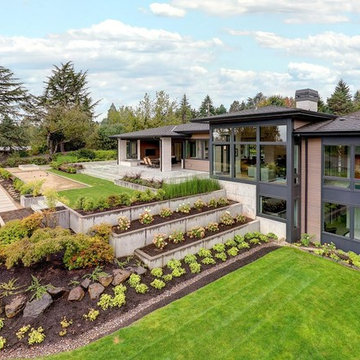
Bild på ett stort funkis flerfärgat hus, med två våningar, blandad fasad, platt tak och levande tak
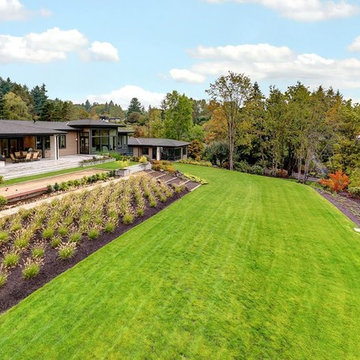
Foto på ett stort funkis flerfärgat hus, med två våningar, blandad fasad, platt tak och levande tak
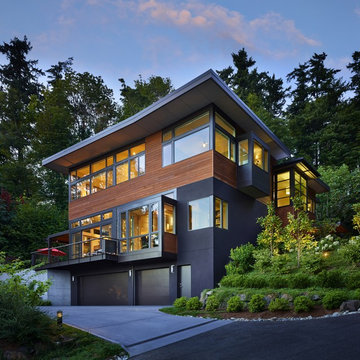
Benjamin Benschneider
Inredning av ett modernt stort flerfärgat hus, med tre eller fler plan, platt tak och levande tak
Inredning av ett modernt stort flerfärgat hus, med tre eller fler plan, platt tak och levande tak
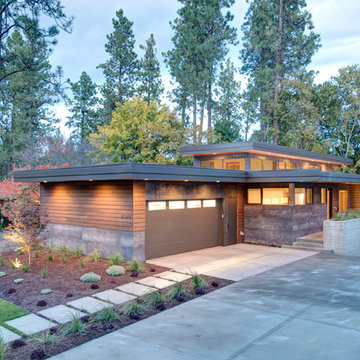
Oliver Irwin - Architectural - Real- Estate Photography - Spokane WA
Exempel på ett stort modernt flerfärgat hus, med två våningar, blandad fasad, platt tak och levande tak
Exempel på ett stort modernt flerfärgat hus, med två våningar, blandad fasad, platt tak och levande tak
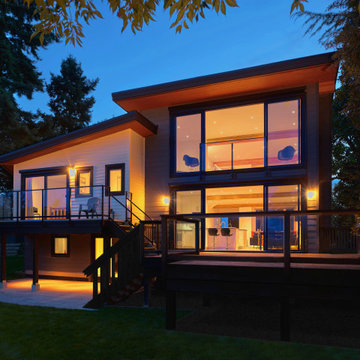
At roughly 1,600 sq.ft. of existing living space, this modest 1971 split level home was too small for the family living there and in need of updating. Modifications to the existing roof line, adding a half 2nd level, and adding a new entry effected an overall change in building form. New finishes inside and out complete the alterations, creating a fresh new look. The sloping site drops away to the east, resulting in incredible views from all levels. From the clean, crisp interior spaces expansive glazing frames the VISTA.
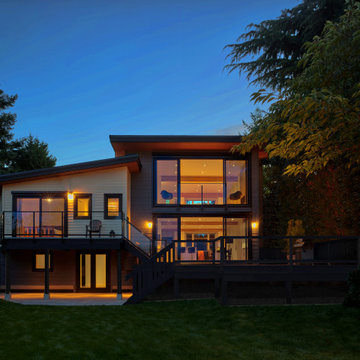
At roughly 1,600 sq.ft. of existing living space, this modest 1971 split level home was too small for the family living there and in need of updating. Modifications to the existing roof line, adding a half 2nd level, and adding a new entry effected an overall change in building form. New finishes inside and out complete the alterations, creating a fresh new look. The sloping site drops away to the east, resulting in incredible views from all levels. From the clean, crisp interior spaces expansive glazing frames the VISTA.
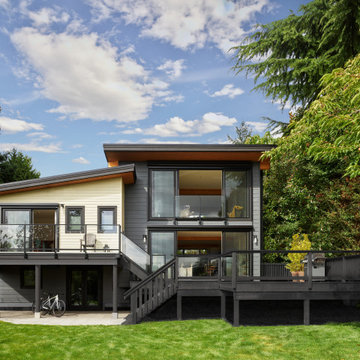
At roughly 1,600 sq.ft. of existing living space, this modest 1971 split level home was too small for the family living there and in need of updating. Modifications to the existing roof line, adding a half 2nd level, and adding a new entry effected an overall change in building form. New finishes inside and out complete the alterations, creating a fresh new look. The sloping site drops away to the east, resulting in incredible views from all levels. From the clean, crisp interior spaces expansive glazing frames the VISTA.
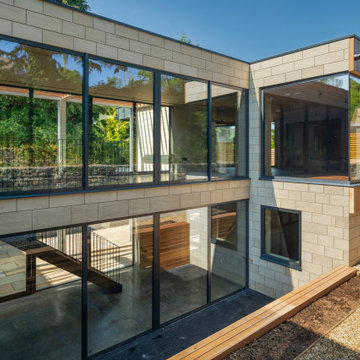
Idéer för stora flerfärgade hus i flera nivåer, med glasfasad, platt tak och levande tak
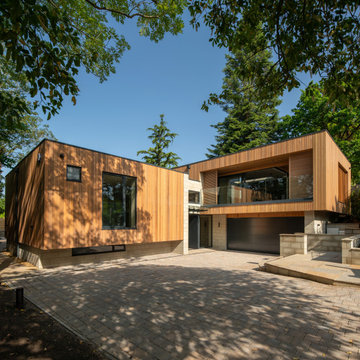
The secluded yet compact setting flows from the main street facing the aspect back into the narrow site, with carefully arranged building mass and linked corridors allowing for protected tree roots to remain undisturbed. This creates open views and generosity of space and light to both internal and external spaces.
When complete the stunning Ilkley dwelling will enhance the location considerably and provide living space full of fine crafted detail.
It will be built on five levels using a steel frame with chestnut cladding and a sedum living roof. It will also feature a lift, 6m deep cellar, a home cinema, gym and Brise Soleil shading system.
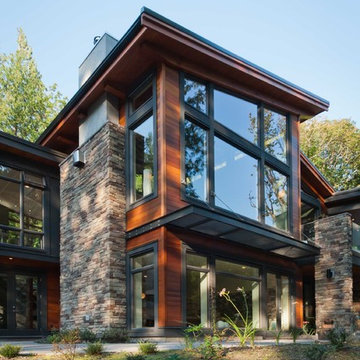
Su Casa Design featuring Westeck Windows and Doors Products
Idéer för att renovera ett stort amerikanskt flerfärgat hus, med två våningar, blandad fasad, platt tak och levande tak
Idéer för att renovera ett stort amerikanskt flerfärgat hus, med två våningar, blandad fasad, platt tak och levande tak
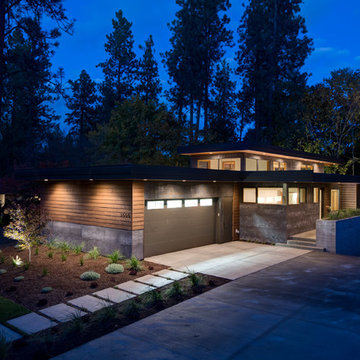
Oliver Irwin - Architectural - Real- Estate Photography - Spokane WA
Bild på ett stort funkis flerfärgat hus, med två våningar, blandad fasad, platt tak och levande tak
Bild på ett stort funkis flerfärgat hus, med två våningar, blandad fasad, platt tak och levande tak
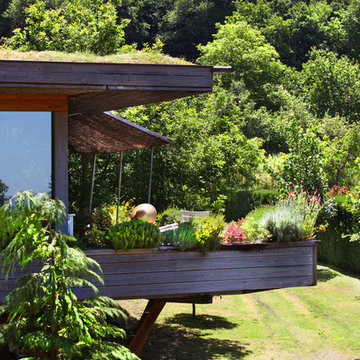
© Rusticasa
Exempel på ett litet asiatiskt flerfärgat hus, med allt i ett plan, platt tak och levande tak
Exempel på ett litet asiatiskt flerfärgat hus, med allt i ett plan, platt tak och levande tak
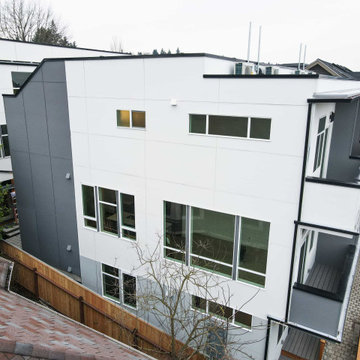
This project has Cedar channel siding with Hardie reveal siding panels.
Exempel på ett stort modernt flerfärgat hus, med två våningar, platt tak och levande tak
Exempel på ett stort modernt flerfärgat hus, med två våningar, platt tak och levande tak
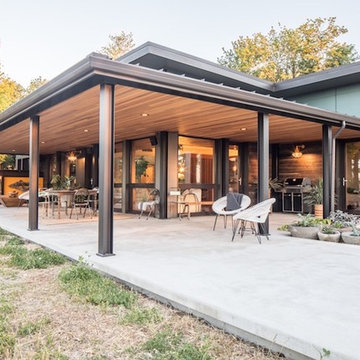
Poppi Photography
Inredning av ett modernt mellanstort flerfärgat hus, med allt i ett plan, blandad fasad, platt tak och levande tak
Inredning av ett modernt mellanstort flerfärgat hus, med allt i ett plan, blandad fasad, platt tak och levande tak
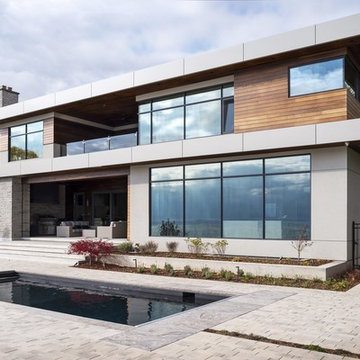
Exempel på ett stort modernt flerfärgat hus, med två våningar, blandad fasad, platt tak och levande tak
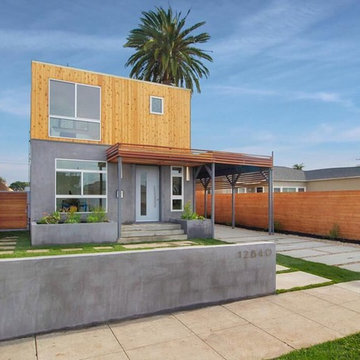
Idéer för att renovera ett stort funkis flerfärgat hus, med två våningar, blandad fasad, platt tak och levande tak
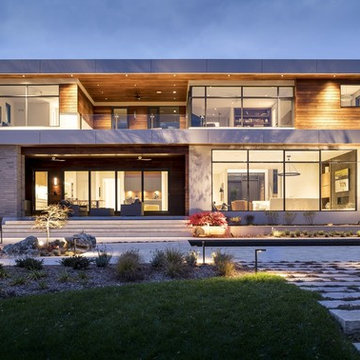
Modern inredning av ett stort flerfärgat hus, med två våningar, blandad fasad, platt tak och levande tak
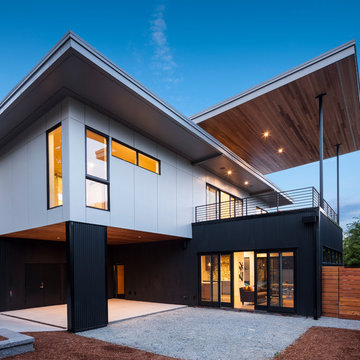
John Granen
Idéer för ett mellanstort modernt flerfärgat hus, med två våningar, metallfasad, platt tak och levande tak
Idéer för ett mellanstort modernt flerfärgat hus, med två våningar, metallfasad, platt tak och levande tak
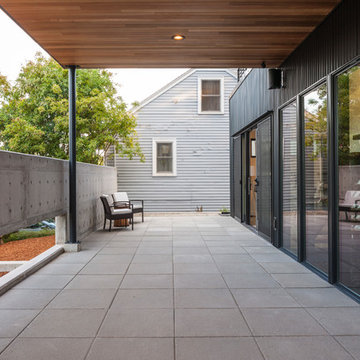
John Granen
Exempel på ett mellanstort modernt flerfärgat hus, med två våningar, metallfasad, platt tak och levande tak
Exempel på ett mellanstort modernt flerfärgat hus, med två våningar, metallfasad, platt tak och levande tak
162 foton på flerfärgat hus, med levande tak
7