5 465 foton på flerfärgat hus, med sadeltak
Sortera efter:
Budget
Sortera efter:Populärt i dag
101 - 120 av 5 465 foton
Artikel 1 av 3
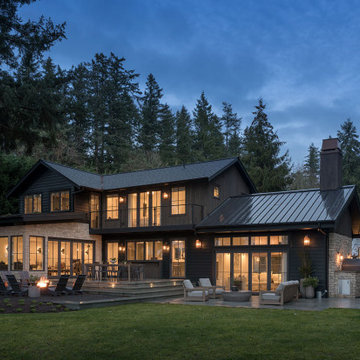
Inredning av ett lantligt flerfärgat hus, med två våningar, blandad fasad, sadeltak och tak i shingel
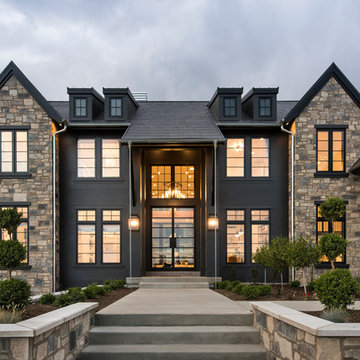
Klassisk inredning av ett flerfärgat hus, med två våningar, blandad fasad, sadeltak och tak i shingel
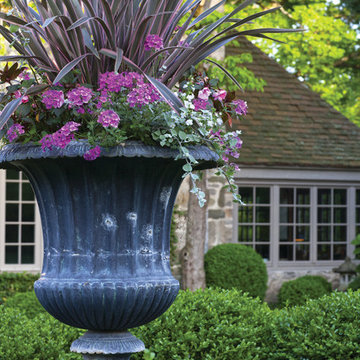
Exempel på ett stort amerikanskt flerfärgat hus, med två våningar, blandad fasad och sadeltak
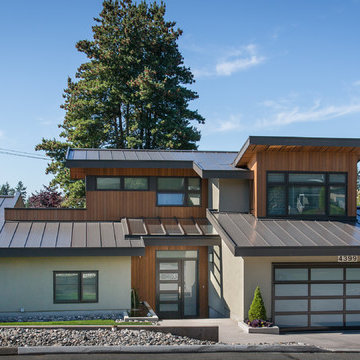
Inspiration för mellanstora moderna flerfärgade hus, med två våningar, tak i metall, blandad fasad och sadeltak
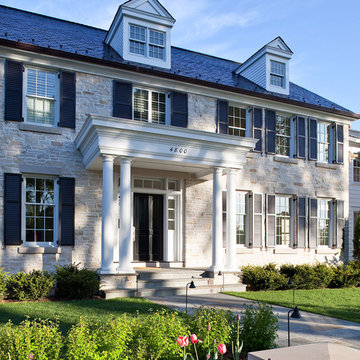
Architect: Paul Hannan of SALA Architects
Interior Designer: Talla Skogmo of Engler Skogmo Interior Design
Idéer för ett stort klassiskt flerfärgat hus, med två våningar, blandad fasad, sadeltak och tak i shingel
Idéer för ett stort klassiskt flerfärgat hus, med två våningar, blandad fasad, sadeltak och tak i shingel
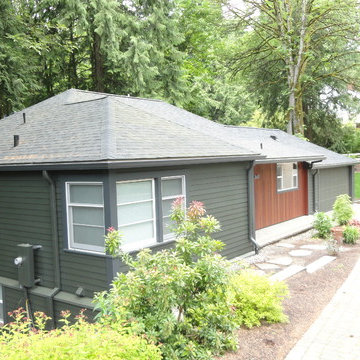
Hardieplank Lap Siding, Balau Vertical Siding, Miller Paint
Lifetime Remodeling Systems
Foto på ett stort funkis flerfärgat hus, med två våningar, sadeltak och tak i shingel
Foto på ett stort funkis flerfärgat hus, med två våningar, sadeltak och tak i shingel
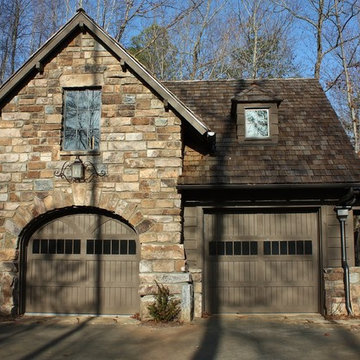
Nestled in the foothills of the Blue Ridge Mountains, this cottage blends old world authenticity with contemporary design elements.
Foto på ett stort vintage flerfärgat stenhus, med allt i ett plan och sadeltak
Foto på ett stort vintage flerfärgat stenhus, med allt i ett plan och sadeltak
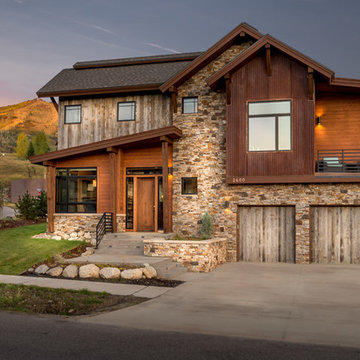
Exterior Mountain Modern Contemporary Steamboat Springs Ski Resort Custom Home built by Amaron Folkestad General Contractors www.AmaronBuilders.com
Apex Architecture
Photos by Brian Adams
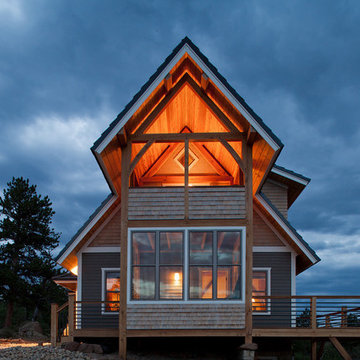
Idéer för ett mellanstort rustikt flerfärgat hus, med två våningar, blandad fasad, sadeltak och tak i shingel
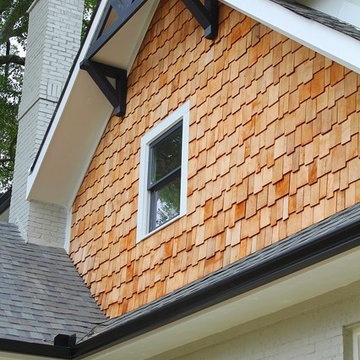
Inredning av ett amerikanskt mellanstort flerfärgat hus, med två våningar, blandad fasad, sadeltak och tak i shingel

photo by Jeffery Edward Tryon
Idéer för mellanstora flerfärgade hus, med allt i ett plan, sadeltak och tak i metall
Idéer för mellanstora flerfärgade hus, med allt i ett plan, sadeltak och tak i metall
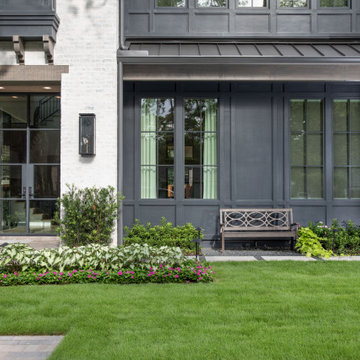
Idéer för mycket stora vintage flerfärgade hus, med två våningar, blandad fasad, sadeltak och tak i shingel

We took a tired 1960s house and transformed it into modern family home. We extended to the back to add a new open plan kitchen & dining area with 3m high sliding doors and to the front to gain a master bedroom, en suite and playroom. We completely overhauled the power and lighting, increased the water flow and added underfloor heating throughout the entire house.
The elegant simplicity of nordic design informed our use of a stripped back internal palette of white, wood and grey to create a continuous harmony throughout the house. We installed oak parquet floors, bespoke douglas fir cabinetry and southern yellow pine surrounds to the high performance windows.

This 2,500 square-foot home, combines the an industrial-meets-contemporary gives its owners the perfect place to enjoy their rustic 30- acre property. Its multi-level rectangular shape is covered with corrugated red, black, and gray metal, which is low-maintenance and adds to the industrial feel.
Encased in the metal exterior, are three bedrooms, two bathrooms, a state-of-the-art kitchen, and an aging-in-place suite that is made for the in-laws. This home also boasts two garage doors that open up to a sunroom that brings our clients close nature in the comfort of their own home.
The flooring is polished concrete and the fireplaces are metal. Still, a warm aesthetic abounds with mixed textures of hand-scraped woodwork and quartz and spectacular granite counters. Clean, straight lines, rows of windows, soaring ceilings, and sleek design elements form a one-of-a-kind, 2,500 square-foot home

The Holloway blends the recent revival of mid-century aesthetics with the timelessness of a country farmhouse. Each façade features playfully arranged windows tucked under steeply pitched gables. Natural wood lapped siding emphasizes this homes more modern elements, while classic white board & batten covers the core of this house. A rustic stone water table wraps around the base and contours down into the rear view-out terrace.
Inside, a wide hallway connects the foyer to the den and living spaces through smooth case-less openings. Featuring a grey stone fireplace, tall windows, and vaulted wood ceiling, the living room bridges between the kitchen and den. The kitchen picks up some mid-century through the use of flat-faced upper and lower cabinets with chrome pulls. Richly toned wood chairs and table cap off the dining room, which is surrounded by windows on three sides. The grand staircase, to the left, is viewable from the outside through a set of giant casement windows on the upper landing. A spacious master suite is situated off of this upper landing. Featuring separate closets, a tiled bath with tub and shower, this suite has a perfect view out to the rear yard through the bedroom's rear windows. All the way upstairs, and to the right of the staircase, is four separate bedrooms. Downstairs, under the master suite, is a gymnasium. This gymnasium is connected to the outdoors through an overhead door and is perfect for athletic activities or storing a boat during cold months. The lower level also features a living room with a view out windows and a private guest suite.
Architect: Visbeen Architects
Photographer: Ashley Avila Photography
Builder: AVB Inc.
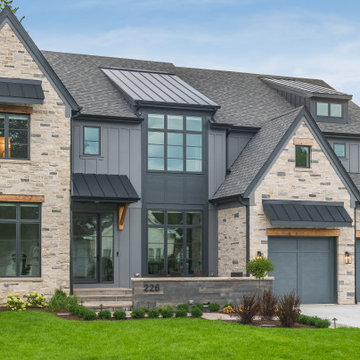
Idéer för ett lantligt flerfärgat hus, med två våningar, blandad fasad, sadeltak och tak i shingel

Exempel på ett litet modernt flerfärgat hus, med allt i ett plan, blandad fasad, sadeltak och tak i metall
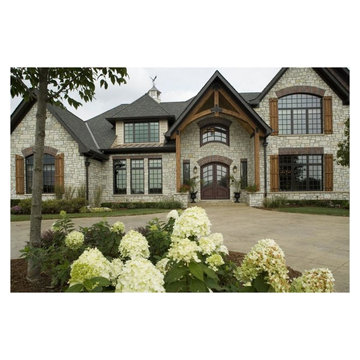
Idéer för att renovera ett mycket stort amerikanskt flerfärgat hus, med två våningar, sadeltak och blandad fasad
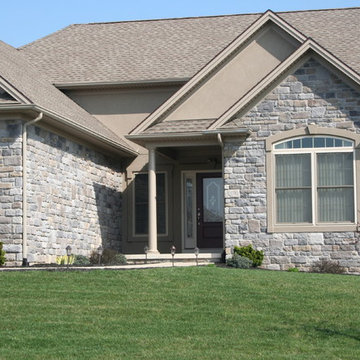
Klassisk inredning av ett stort flerfärgat hus, med allt i ett plan, sadeltak och tak i shingel
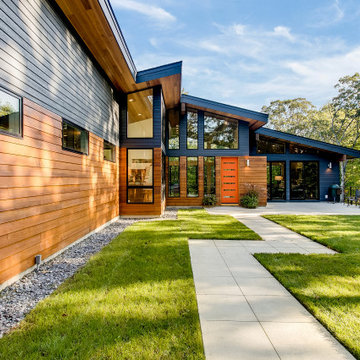
Foto på ett stort funkis flerfärgat hus, med två våningar, blandad fasad, sadeltak och tak i mixade material
5 465 foton på flerfärgat hus, med sadeltak
6