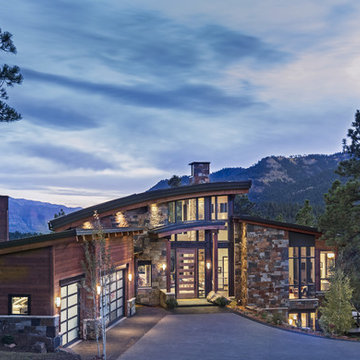9 757 foton på flerfärgat hus, med två våningar
Sortera efter:
Budget
Sortera efter:Populärt i dag
201 - 220 av 9 757 foton
Artikel 1 av 3
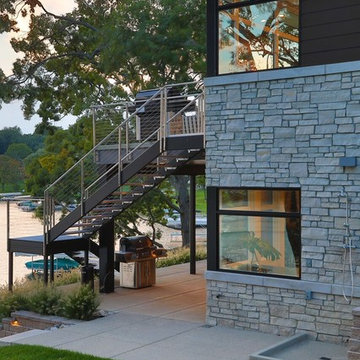
Inredning av ett modernt stort flerfärgat hus, med två våningar, blandad fasad, valmat tak och tak i shingel
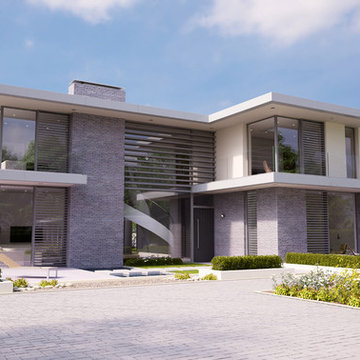
Entrance Elevation
Inspiration för ett stort maritimt flerfärgat hus, med två våningar, blandad fasad, platt tak och tak i mixade material
Inspiration för ett stort maritimt flerfärgat hus, med två våningar, blandad fasad, platt tak och tak i mixade material
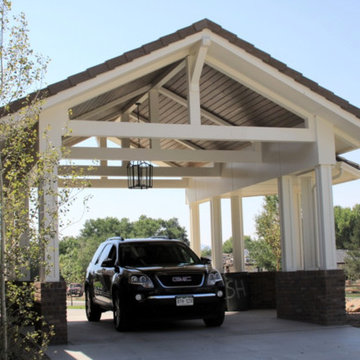
Idéer för stora vintage flerfärgade hus, med två våningar, blandad fasad, valmat tak och tak i shingel
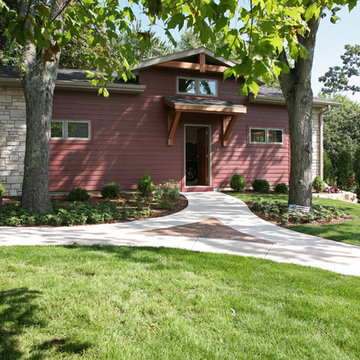
This East Troy home on Booth Lake had a few drainage issues that needed to be resolved, but one thing was clear, the homeowners knew with the proper design features, their property had amazing potential to be a fixture on the lake.
Starting with a redesign of the backyard, including retaining walls and other drainage features, the home was then ready for a radical facelift. We redesigned the entry of the home with a timber frame portico/entryway. The entire portico was built with the old-world artistry of a mortise and tenon framing method. We also designed and installed a new deck and patio facing the lake, installed an integrated driveway and sidewalk system throughout the property and added a splash of evening effects with some beautiful architectural lighting around the house.
A Timber Tech deck with Radiance cable rail system was added off the side of the house to increase lake viewing opportunities and a beautiful stamped concrete patio was installed at the lower level of the house for additional lounging.
Lastly, the original detached garage was razed and rebuilt with a new design that not only suits our client’s needs, but is designed to complement the home’s new look. The garage was built with trusses to create the tongue and groove wood cathedral ceiling and the storage area to the front of the garage. The secondary doors on the lakeside of the garage were installed to allow our client to drive his golf cart along the crushed granite pathways and to provide a stunning view of Booth Lake from the multi-purpose garage.
Photos by Beth Welsh, Interior Changes
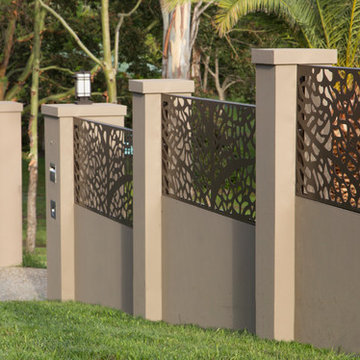
Col Gibbs
Idéer för ett stort lantligt flerfärgat hus, med två våningar, blandad fasad, valmat tak och tak med takplattor
Idéer för ett stort lantligt flerfärgat hus, med två våningar, blandad fasad, valmat tak och tak med takplattor
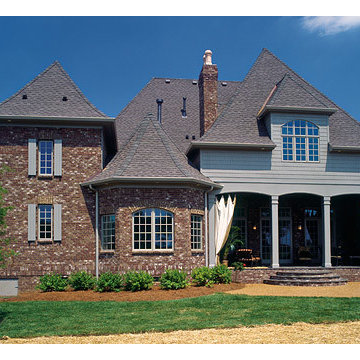
Home built by Hughes Edwards Builders. John Schweikert Photography
Klassisk inredning av ett mellanstort flerfärgat hus, med två våningar, tegel och valmat tak
Klassisk inredning av ett mellanstort flerfärgat hus, med två våningar, tegel och valmat tak
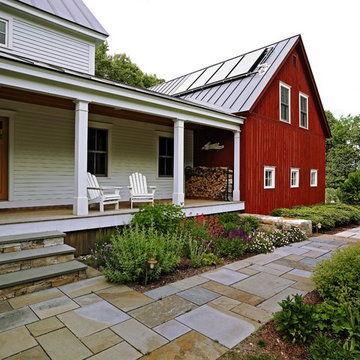
Susan Teare
Idéer för att renovera ett mellanstort vintage flerfärgat hus, med två våningar, sadeltak och tak i metall
Idéer för att renovera ett mellanstort vintage flerfärgat hus, med två våningar, sadeltak och tak i metall

Idéer för ett mycket stort klassiskt flerfärgat hus, med två våningar, blandad fasad, sadeltak och tak i shingel
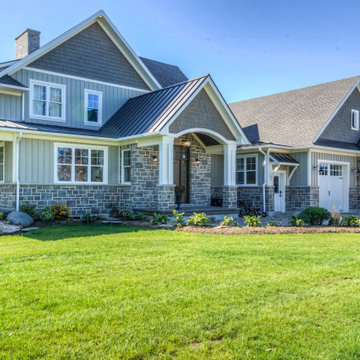
Inspiration för stora lantliga flerfärgade hus, med två våningar, blandad fasad, sadeltak och tak i mixade material
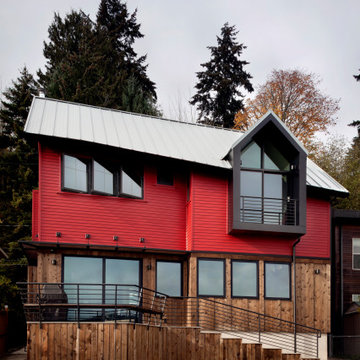
Inredning av ett modernt stort flerfärgat hus, med två våningar, valmat tak och tak i metall
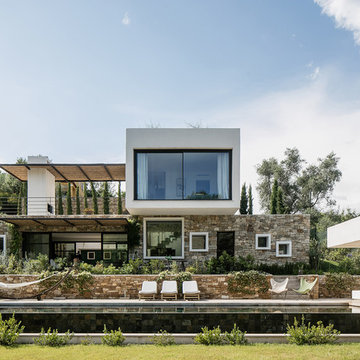
Mortier de chaux lissé en façade
Exempel på ett stort modernt flerfärgat hus, med stuckatur, platt tak och två våningar
Exempel på ett stort modernt flerfärgat hus, med stuckatur, platt tak och två våningar
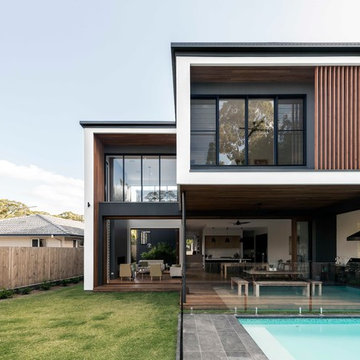
Foto på ett funkis flerfärgat hus, med två våningar, blandad fasad och platt tak
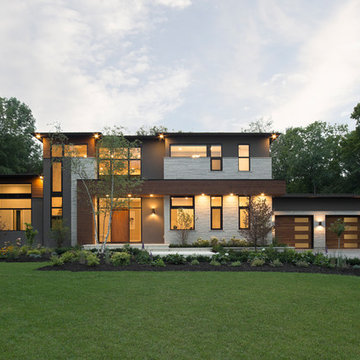
Exempel på ett modernt flerfärgat hus, med två våningar, blandad fasad och platt tak
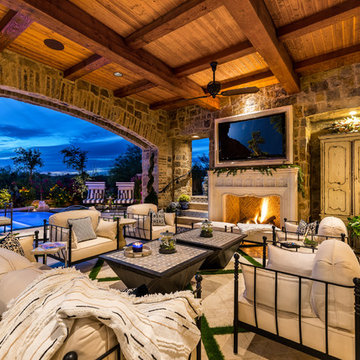
World Renowned Interior Design Firm Fratantoni Interior Designers created the Elevations for this beautiful French Modern Home! They design homes for families all over the world in any size and style. They also have in-house Architecture Firm Fratantoni Design and world class Luxury Home Building Firm Fratantoni Luxury Estates! Hire one or all three companies to design, build and or remodel your home!
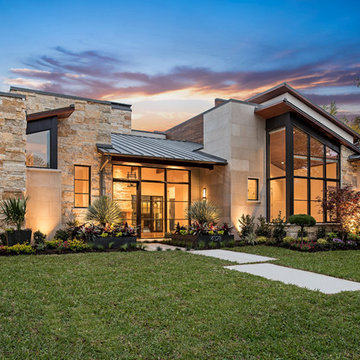
Idéer för ett stort modernt flerfärgat hus, med två våningar, pulpettak och tak i metall
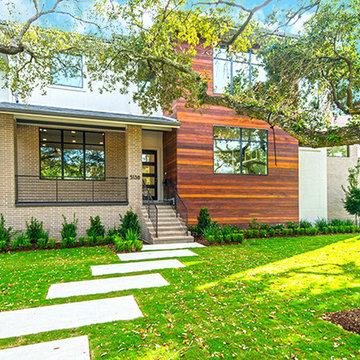
On Point Custom Homes
Inspiration för ett funkis flerfärgat hus, med två våningar, blandad fasad och platt tak
Inspiration för ett funkis flerfärgat hus, med två våningar, blandad fasad och platt tak
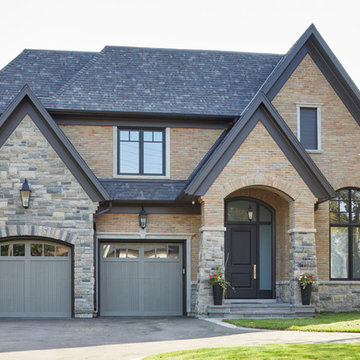
Photo Credit: Jason Hartog Photography
Inredning av ett klassiskt mellanstort flerfärgat hus, med två våningar, blandad fasad, sadeltak och tak i shingel
Inredning av ett klassiskt mellanstort flerfärgat hus, med två våningar, blandad fasad, sadeltak och tak i shingel
9 757 foton på flerfärgat hus, med två våningar
11


