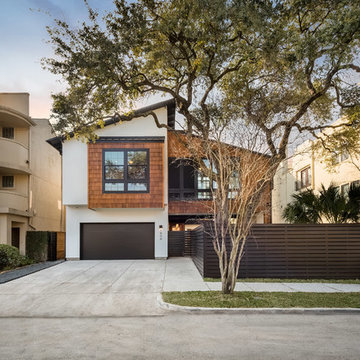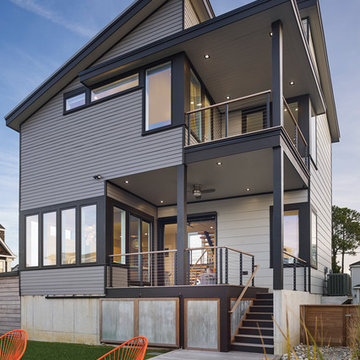9 726 foton på flerfärgat hus, med två våningar
Sortera efter:
Budget
Sortera efter:Populärt i dag
81 - 100 av 9 726 foton
Artikel 1 av 3

Danish modern design showcases spectacular views of the Park City area in this recent project. The interior designer/homeowner and her family worked closely with Park City Design + Build to create what she describes as a “study in transparent, indoor/outdoor mountain living.” Large LiftSlides, a pivot door, glass walls and other units, all in Zola’s Thermo Alu75™ line, frame views and give easy access to the outdoors, while complementing the sleek but warm palette and design.
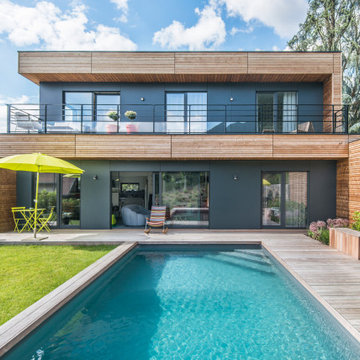
Constructeur français maisons à ossature bois archi-design à prix direct fabricant.
Bild på ett skandinaviskt flerfärgat hus, med två våningar, blandad fasad och platt tak
Bild på ett skandinaviskt flerfärgat hus, med två våningar, blandad fasad och platt tak

Idéer för att renovera ett funkis flerfärgat hus, med två våningar, blandad fasad och sadeltak
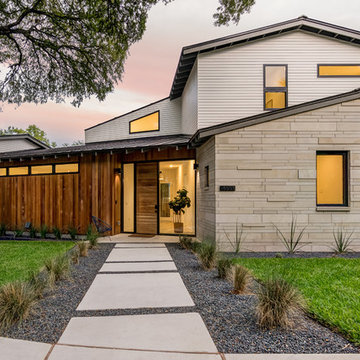
Idéer för stora skandinaviska flerfärgade hus, med två våningar, blandad fasad, sadeltak och tak i metall

Bild på ett stort medelhavsstil flerfärgat hus, med två våningar, tak med takplattor, stuckatur och valmat tak
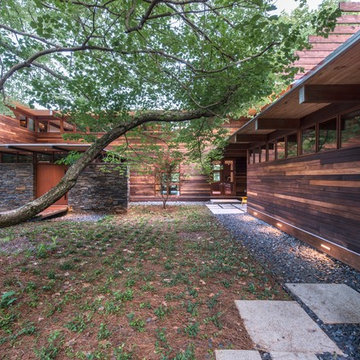
In this image to the right is the in-law suite entry while the main house entry is to the left. Great care was taken during the construction process to protect , feed and nourish the silver maple around which the house was designed.
Photograph: Fredrik Brauer
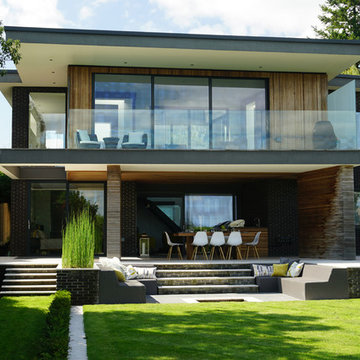
Stuart Charles Towner
Idéer för att renovera ett stort funkis flerfärgat hus, med två våningar, blandad fasad och platt tak
Idéer för att renovera ett stort funkis flerfärgat hus, med två våningar, blandad fasad och platt tak
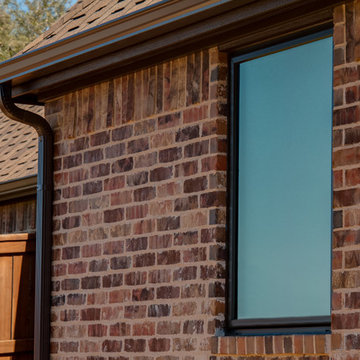
Window replacement project ins Haslet, TX.
Foto på ett mellanstort funkis flerfärgat hus, med två våningar, blandad fasad och tak i shingel
Foto på ett mellanstort funkis flerfärgat hus, med två våningar, blandad fasad och tak i shingel

Builder: John Kraemer & Sons | Architecture: Charlie & Co. Design | Interior Design: Martha O'Hara Interiors | Landscaping: TOPO | Photography: Gaffer Photography
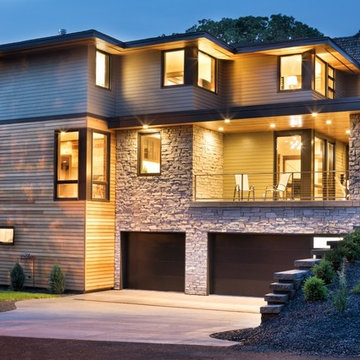
Landmark Photography
Inspiration för ett mycket stort funkis flerfärgat hus, med två våningar, blandad fasad, valmat tak och tak i mixade material
Inspiration för ett mycket stort funkis flerfärgat hus, med två våningar, blandad fasad, valmat tak och tak i mixade material

Jenn Baker
Bild på ett stort industriellt flerfärgat hus, med två våningar, platt tak och blandad fasad
Bild på ett stort industriellt flerfärgat hus, med två våningar, platt tak och blandad fasad

Foto på ett mellanstort vintage flerfärgat hus, med två våningar, blandad fasad, sadeltak och tak i shingel

The family purchased the 1950s ranch on Mullet Lake because their daughter dreamed of being married on its shores. The home would be used for the wedding venue and then as a wedding gift to the young couple. We were originally hired in August 2014 to help with a simple renovation of the home that was to be completed well in advance of the August 2015 wedding date. However, thorough investigation revealed significant issues with the original foundation, floor framing and other critical elements of the home’s structure that made that impossible. Based on this information, the family decided to tear down and build again. So now we were tasked with designing a new home that would embody their daughter’s vision of a storybook home – a vision inspired by another one of our projects that she had toured. To capture this aesthetic, traditional cottage materials such as stone and cedar shakes are accentuated by more materials such as reclaimed barn wood siding and corrugated CORTEN steel accent roofs. Inside, interior finishes include hand-hewn timber accents that frame openings and highlight features like the entrance reading nook. Natural materials shine against white walls and simply furnished rooms. While the house has nods to vintage style throughout, the open-plan kitchen and living area allows for both contemporary living and entertaining. We were able to capture their daughter’s vision and the home was completed on time for her big day.
- Jacqueline Southby Photography
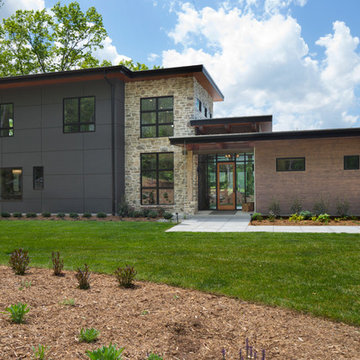
Tim Burleson
Foto på ett stort funkis flerfärgat hus, med två våningar och blandad fasad
Foto på ett stort funkis flerfärgat hus, med två våningar och blandad fasad
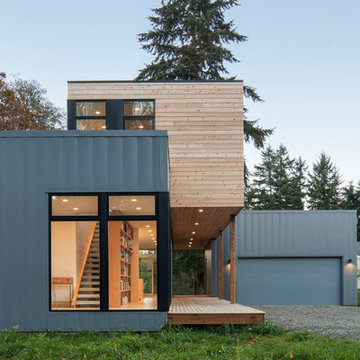
Alpinfoto
Idéer för ett litet modernt flerfärgat hus, med två våningar, platt tak och blandad fasad
Idéer för ett litet modernt flerfärgat hus, med två våningar, platt tak och blandad fasad

galina coeda
Foto på ett stort funkis flerfärgat hus, med två våningar, platt tak och tak i metall
Foto på ett stort funkis flerfärgat hus, med två våningar, platt tak och tak i metall

Another view of the front entry and courtyard. Use of different materials helps to highlight the homes contemporary take on a NW lodge style home
Inspiration för ett stort rustikt flerfärgat hus, med två våningar, sadeltak och tak i shingel
Inspiration för ett stort rustikt flerfärgat hus, med två våningar, sadeltak och tak i shingel
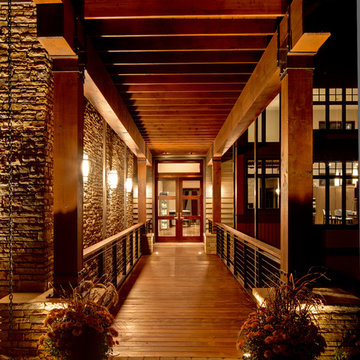
Meechan Architectural Photography
Idéer för att renovera ett stort funkis flerfärgat hus, med två våningar, blandad fasad, valmat tak och tak i shingel
Idéer för att renovera ett stort funkis flerfärgat hus, med två våningar, blandad fasad, valmat tak och tak i shingel
9 726 foton på flerfärgat hus, med två våningar
5
