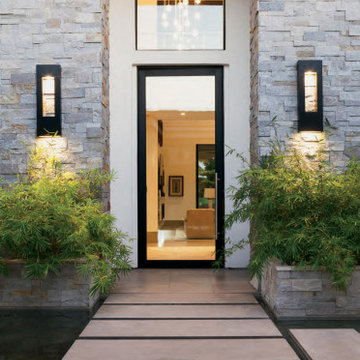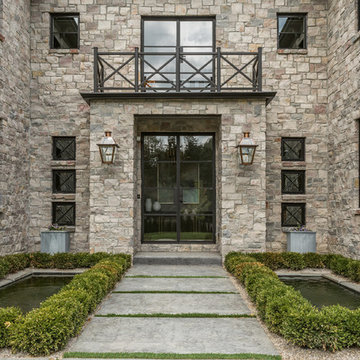1 254 foton på flerfärgat stenhus
Sortera efter:
Budget
Sortera efter:Populärt i dag
41 - 60 av 1 254 foton
Artikel 1 av 3
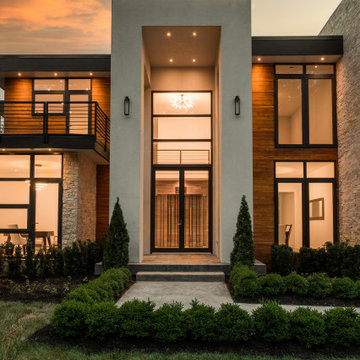
Modern Contemporary Villa exterior with black aluminum tempered full pane windows and doors, that brings in natural lighting. Featuring contrasting textures on the exterior with stucco, limestone and teak. Cans and black exterior sconces to bring light to exterior. Landscaping with beautiful hedge bushes, arborvitae trees, fresh sod and japanese cherry blossom. 4 car garage seen at right and concrete 25 car driveway. Custom treated lumber retention wall.

Bild på ett funkis flerfärgat hus, med två våningar, platt tak och tak i shingel
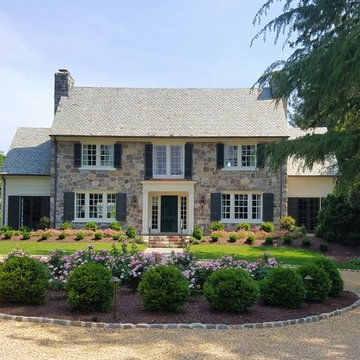
Idéer för att renovera ett vintage flerfärgat hus, med två våningar och sadeltak
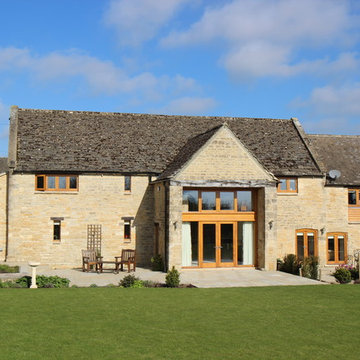
Cotswold barn conversion for a private client in Bourton-on-the-Water including design, planning and listed building, end-to-end project management and contract administration.
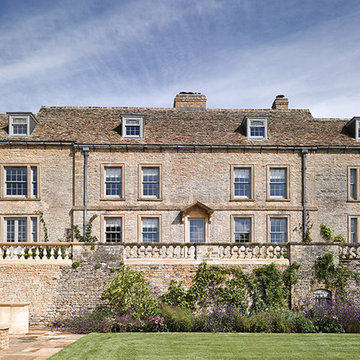
Klassisk inredning av ett mycket stort flerfärgat hus, med tre eller fler plan, valmat tak och tak med takplattor

Devastated by Sandy, this existing traditional beach home in Manasquan was transformed into a modern beach get away. By lifting the house and transforming the interior and exterior, the house has been re-imagined into a warm modern beach home. The material selection of natural materials (cedar tongue and grove siding and a grey stone) created a warm feel to the overall modern design. Creating a balcony on the master bedroom level and an outdoor entertainment area on the third level allows the residents to fully enjoy beach living and views to the ocean.
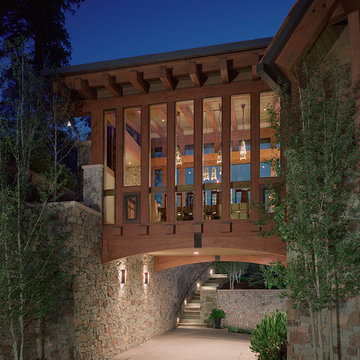
Classic mountain materials of dry stacked stone and recycled wood embrace an open, contemporary floor plan. The caliber of craftsmanship made it a home of the year, Mountain Living Magazine! Front door design featured in national media.
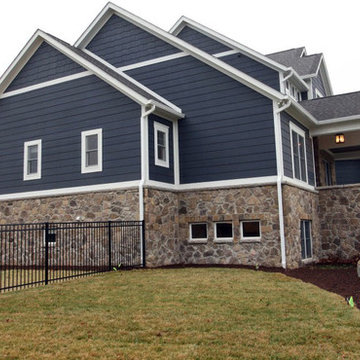
Side Elevation
Exempel på ett mellanstort amerikanskt flerfärgat hus, med två våningar, sadeltak och tak i shingel
Exempel på ett mellanstort amerikanskt flerfärgat hus, med två våningar, sadeltak och tak i shingel
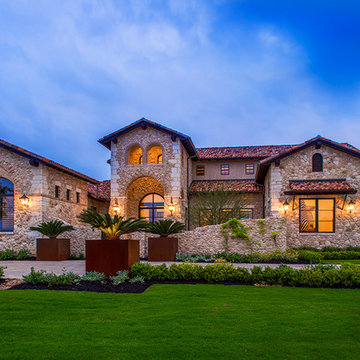
Tre Dunham, Fine Focus Photography
Idéer för stora rustika flerfärgade hus, med två våningar, sadeltak och tak med takplattor
Idéer för stora rustika flerfärgade hus, med två våningar, sadeltak och tak med takplattor
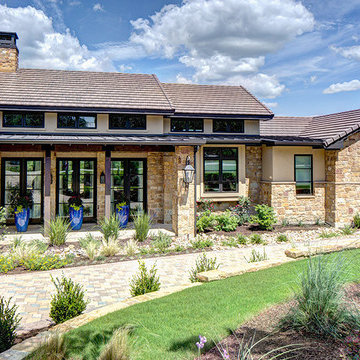
Exempel på ett mycket stort medelhavsstil flerfärgat hus, med två våningar, sadeltak och tak i shingel
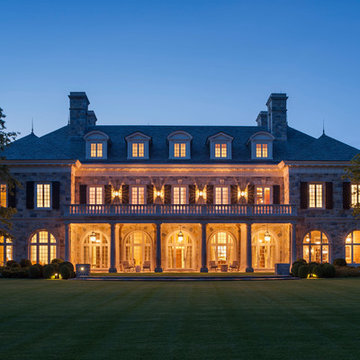
Design by Mark P. Finlay Architects
Photo by Warren Jagger
Bild på ett mycket stort vintage flerfärgat hus, med tre eller fler plan, valmat tak och tak i shingel
Bild på ett mycket stort vintage flerfärgat hus, med tre eller fler plan, valmat tak och tak i shingel
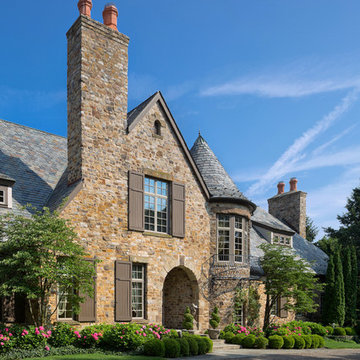
Scott Pease Photography
Rustik inredning av ett flerfärgat hus, med två våningar, sadeltak och tak i shingel
Rustik inredning av ett flerfärgat hus, med två våningar, sadeltak och tak i shingel
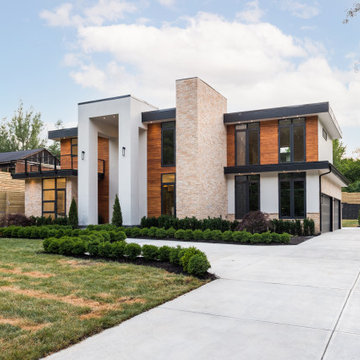
Modern Contemporary Villa exterior with black aluminum tempered full pane windows and doors, that brings in natural lighting. Featuring contrasting textures on the exterior with stucco, limestone and teak. Cans and black exterior sconces to bring light to exterior. Landscaping with beautiful hedge bushes, arborvitae trees, fresh sod and japanese cherry blossom. 4 car garage seen at right and concrete 25 car driveway. Custom treated lumber retention wall.
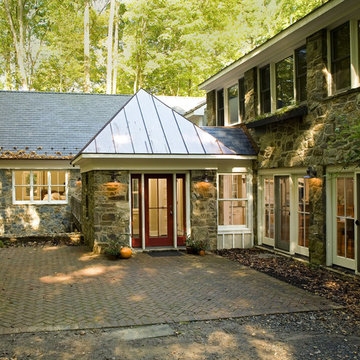
Greg Hadley Photography
Bild på ett stort vintage flerfärgat hus, med två våningar, sadeltak och tak i shingel
Bild på ett stort vintage flerfärgat hus, med två våningar, sadeltak och tak i shingel
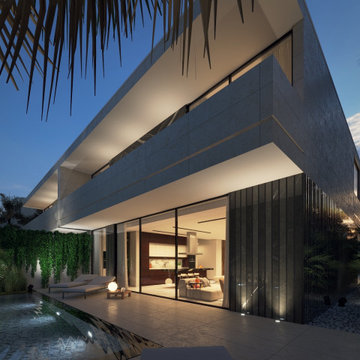
Modern twin villa design in Saudi Arabia with backyard swimming pool and decorative waterfall fountain. Luxury and rich look with marble and travertine stone finishes. Decorative pool at the fancy entrance group. Detailed design by xzoomproject.
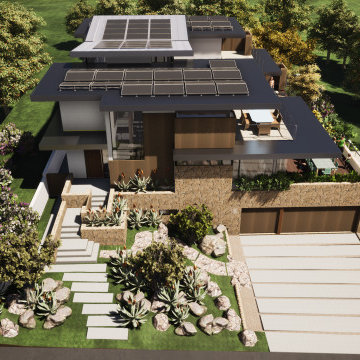
Driven by a passion for sustainable living, this home captures rainwater to nourish terrace vegetable gardens, absorbs sunlight as power, and invites ocean breezes for cooling.
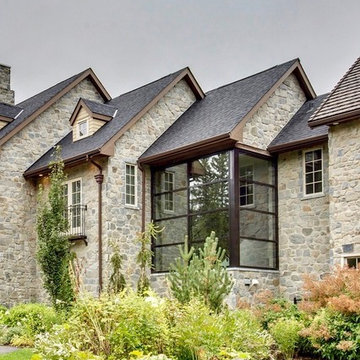
Enjoy the contrast of the contemporary glass curtain wall, within an historic looking French Country Stone facade.
Foto på ett stort lantligt flerfärgat hus, med tre eller fler plan, sadeltak och tak i shingel
Foto på ett stort lantligt flerfärgat hus, med tre eller fler plan, sadeltak och tak i shingel
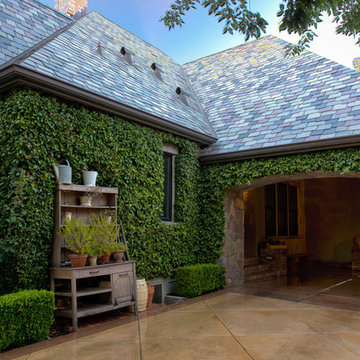
Classic Traditional Style, cast concrete countertops, walnut island top, hand hewn beams, radiant floor heat, distressed beam ceiling, traditional kitchen, classic bathroom design, pedestal sink, freestanding tub, Glen Eden Ashville carpet, Glen Eden Natural Cords Earthenware carpet, Stark Stansbury Jade carpet, Stark Stansbury Black carpet, Zanella Engineered Walnut Rosella flooring, Travertine Versai, Spanish Cotta Series in Matte, Alpha Tumbled Mocha, NSDG Multi Light slate; Alpha Mojave marble, Alpha New Beige marble, Ann Sacks BB05 Celery, Rocky Mountain Hardware. Photo credit: Farrell Scott
1 254 foton på flerfärgat stenhus
3
