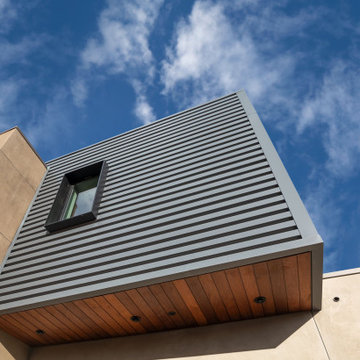148 foton på flerfamiljshus, med metallfasad
Sortera efter:
Budget
Sortera efter:Populärt i dag
61 - 80 av 148 foton
Artikel 1 av 3
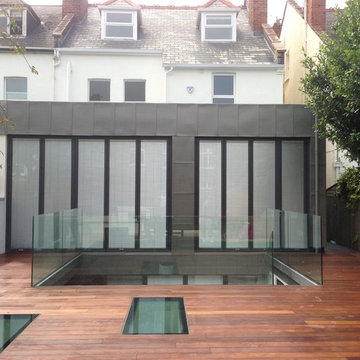
Idéer för ett stort modernt vitt flerfamiljshus, med två våningar, metallfasad, sadeltak och tak med takplattor
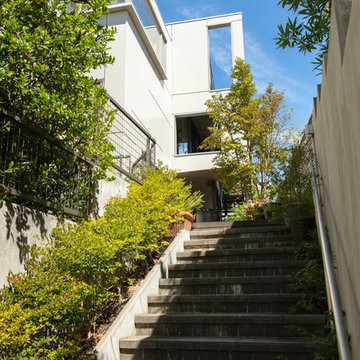
あまね設計 http://amane-llc.jp
Inredning av ett modernt vitt flerfamiljshus, med tre eller fler plan och metallfasad
Inredning av ett modernt vitt flerfamiljshus, med tre eller fler plan och metallfasad
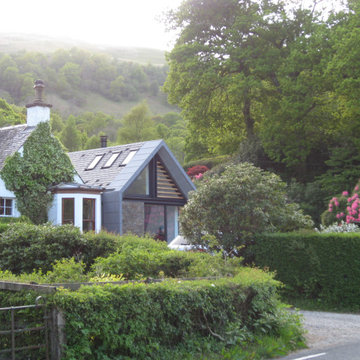
View of extension together with existing cottage seen from road.
Modern inredning av ett flerfamiljshus, med metallfasad, sadeltak och tak med takplattor
Modern inredning av ett flerfamiljshus, med metallfasad, sadeltak och tak med takplattor
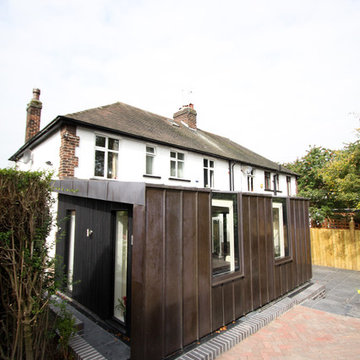
Inspiration för ett mellanstort funkis flerfärgat flerfamiljshus, med allt i ett plan, metallfasad, sadeltak och tak i metall
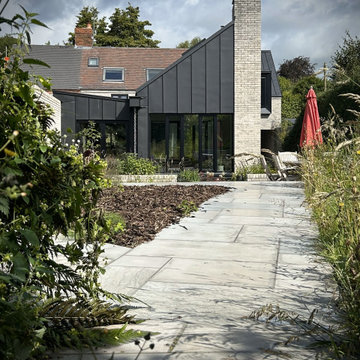
Exempel på ett mellanstort svart flerfamiljshus, med två våningar, metallfasad och tak i metall
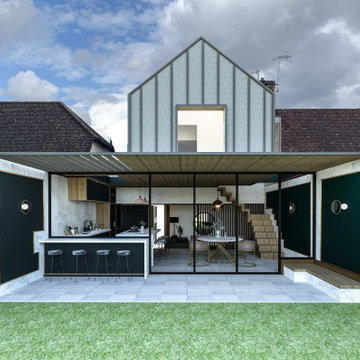
Inredning av ett modernt stort grått flerfamiljshus, med två våningar, metallfasad, sadeltak och tak i metall
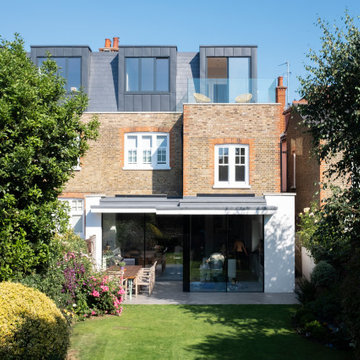
Modern inredning av ett flerfamiljshus, med tre eller fler plan, metallfasad, sadeltak och tak i metall
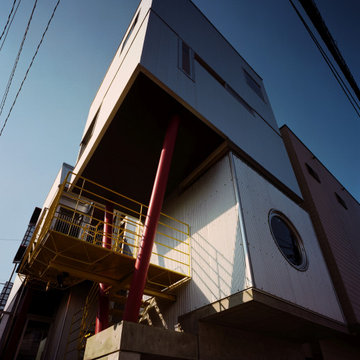
Inspiration för mellanstora moderna grå flerfamiljshus, med tre eller fler plan, metallfasad och platt tak
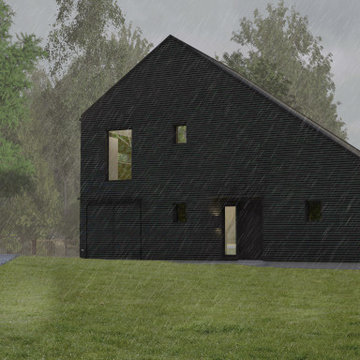
Our client purchased a disused lakefront residential plot on the border between Euclid and Willowick, Ohio. They asked Architecture Office to design a weekend retreat for them that emphasizes its striking view of Lake Erie.
This two-story vacation home opens to a breezeway that provides cross-ventilation and airflow to the second floor’s kitchen and living area. On the ground floor, the master bedroom features an en suite bathroom and walk-in closet. A storage space that is accessible from the house’s exterior sits behind this closet. A second bedroom—intended for Airbnb guests—features an en suite bathroom, closet and separate entrance. A staircase ascends from the breezeway to a combined living area and kitchen. This open space is anchored by a twelve foot window that faces Lake Erie.
The house is oriented perpendicular to Lake Erie to optimize views of the lake from the master and second bedrooms. We refurbished a previously existing deck on the property to incorporate it into the site. A gravel driveway leads to a space cleared to accommodate a garage at a future date. The house is clad in horizontal corrugated aluminum siding to provide a minimalist aesthetic. The cladding and a standing seam metal roof protects the house from frequent storms and high winds off the lake.
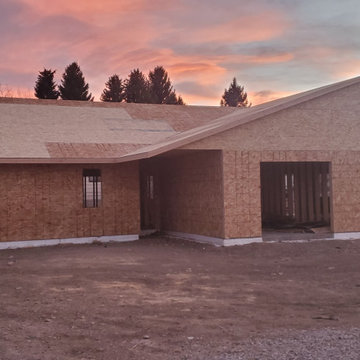
3000 sq ft (1500 sq ft ea.) duplex
Idéer för att renovera ett mellanstort blått flerfamiljshus, med allt i ett plan, metallfasad, sadeltak och tak i shingel
Idéer för att renovera ett mellanstort blått flerfamiljshus, med allt i ett plan, metallfasad, sadeltak och tak i shingel
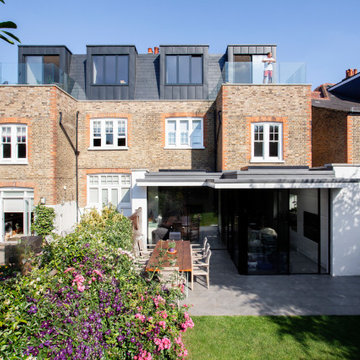
Bild på ett funkis flerfamiljshus, med tre eller fler plan, metallfasad, sadeltak och tak i metall
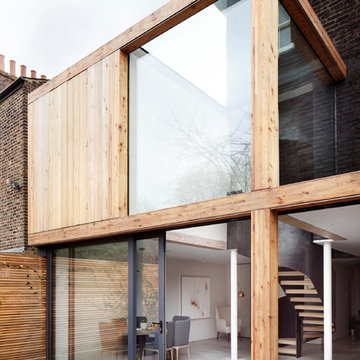
Client: Private
Architect: Cousins & Cousins Architects
Contractor: Romark Projects Ltd
Photography: Jack Hobhouse
Modern inredning av ett brunt flerfamiljshus, med två våningar, metallfasad, platt tak och tak i metall
Modern inredning av ett brunt flerfamiljshus, med två våningar, metallfasad, platt tak och tak i metall
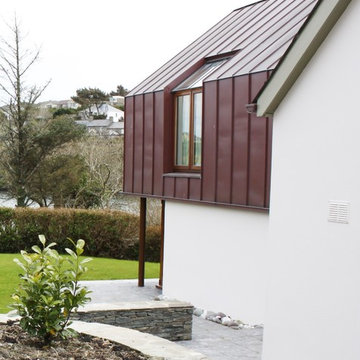
Exempel på ett modernt brunt flerfamiljshus, med två våningar, metallfasad, sadeltak och tak i metall
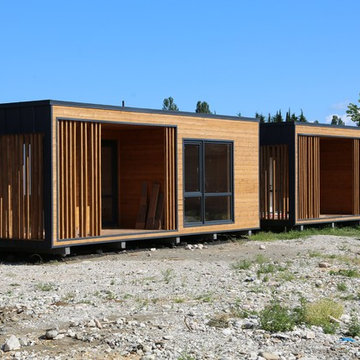
Сергей Царан
Foto på ett litet funkis svart flerfamiljshus, med allt i ett plan, metallfasad, platt tak och tak i metall
Foto på ett litet funkis svart flerfamiljshus, med allt i ett plan, metallfasad, platt tak och tak i metall
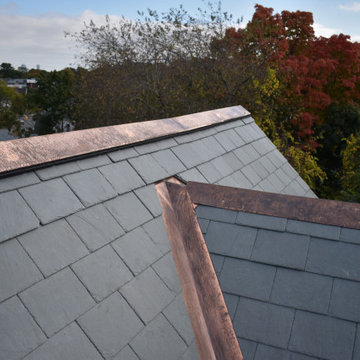
Copper ridge ventilation on a slate roof.
Idéer för ett stort beige flerfamiljshus, med tre eller fler plan, metallfasad, sadeltak och tak i shingel
Idéer för ett stort beige flerfamiljshus, med tre eller fler plan, metallfasad, sadeltak och tak i shingel
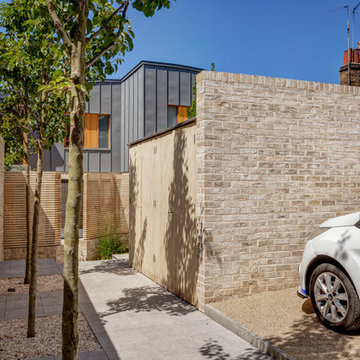
Bruce Hemming
Foto på ett mellanstort funkis grått flerfamiljshus, med två våningar, metallfasad och tak i metall
Foto på ett mellanstort funkis grått flerfamiljshus, med två våningar, metallfasad och tak i metall
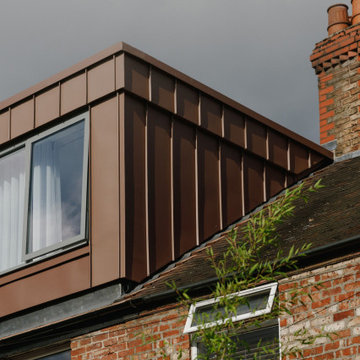
Located within the Whalley Range Conservation Area in Manchester, the project creates a new master bedroom suite whilst sensitively refurbishing the home throughout to create a light filled, refined and quiet home.
Externally the rear dormer extension references the deep red terracotta and brick synonymous to Manchester with pigmented red standing seam zinc to create an elegant extension.
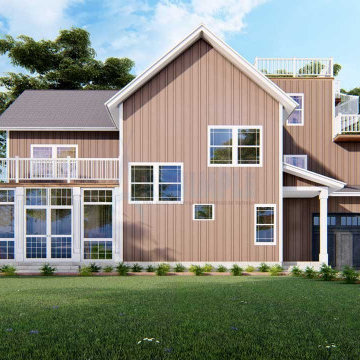
This charming two-story Beach-style home features a screened wood terrace, modern kitchen, and elegant master suite with fireplace and luxurious bathroom. With additional bedrooms, bunk rooms, and ample outdoor space, it's perfect for a small family seeking seaside relaxation.
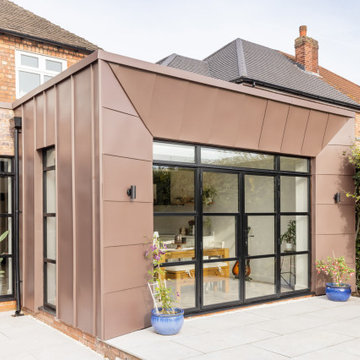
We were approached by our client to transform their existing semi-house into a home that not only functions as a home for a growing family but has an aesthetic that reflects their character.
The result is a bold extension to transform what is somewhat mundane into something spectacular. An internal remodel complimented by a contemporary extension creates much needed additional family space. The extensive glazing maximises natural light and brings the outside in.
Group D guided the client through the process from concept through to planning completion.
148 foton på flerfamiljshus, med metallfasad
4
