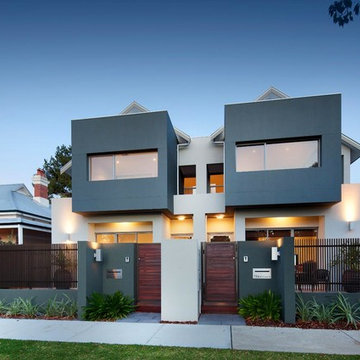557 foton på flerfamiljshus, med stuckatur
Sortera efter:
Budget
Sortera efter:Populärt i dag
21 - 40 av 557 foton
Artikel 1 av 3
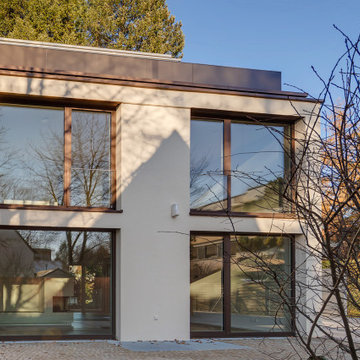
Ansicht Haus Ost, Foto: Omar Mahdawi
Idéer för ett stort modernt beige flerfamiljshus, med stuckatur, platt tak och levande tak
Idéer för ett stort modernt beige flerfamiljshus, med stuckatur, platt tak och levande tak
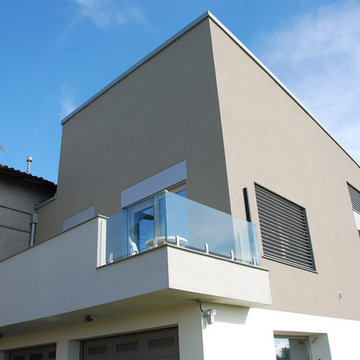
Modern inredning av ett litet beige flerfamiljshus, med två våningar, stuckatur, platt tak och tak i metall
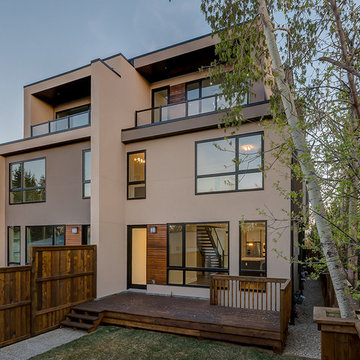
Rear entry to duplexes from garage
Idéer för att renovera ett mellanstort funkis flerfamiljshus, med tre eller fler plan och stuckatur
Idéer för att renovera ett mellanstort funkis flerfamiljshus, med tre eller fler plan och stuckatur
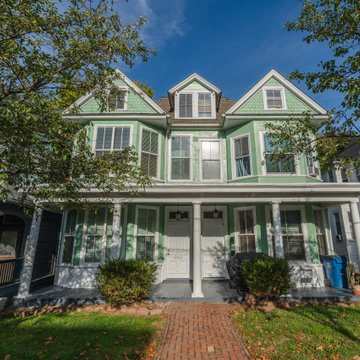
Came to this property in dire need of attention and care. We embarked on a comprehensive whole-house remodel, reimagining the layout to include three bedrooms and two full bathrooms, each with spacious walk-in closets. The heart of the home, our new kitchen, boasts ample pantry storage and a delightful coffee bar, while a built-in desk enhances the dining room. We oversaw licensed upgrades to plumbing, electrical, and introduced an efficient ductless mini-split HVAC system. Beyond the interior, we refreshed the exterior with new trim and a fresh coat of paint. Modern LED recessed lighting and beautiful luxury vinyl plank flooring throughout, paired with elegant bathroom tiles, completed this transformative journey. We also dedicated our craftsmanship to refurbishing and restoring the original staircase railings, bringing them back to life and preserving the home's timeless character.
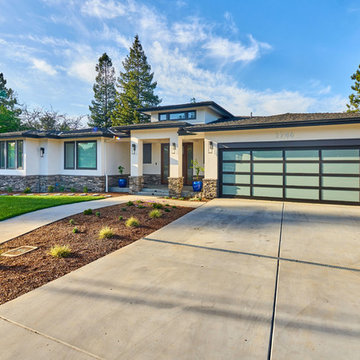
Bild på ett stort funkis vitt flerfamiljshus, med allt i ett plan, stuckatur och tak i shingel

Foto: Katja Velmans
Foto på ett mellanstort funkis vitt flerfamiljshus, med sadeltak, två våningar, stuckatur och tak med takplattor
Foto på ett mellanstort funkis vitt flerfamiljshus, med sadeltak, två våningar, stuckatur och tak med takplattor
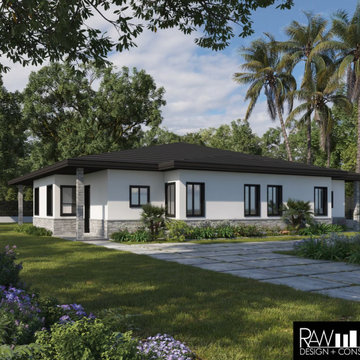
Custom Duplex Design for wide lot. Homes have side entry access. Plans available for sale.
Inredning av ett modernt mellanstort vitt flerfamiljshus, med allt i ett plan, stuckatur, valmat tak och tak med takplattor
Inredning av ett modernt mellanstort vitt flerfamiljshus, med allt i ett plan, stuckatur, valmat tak och tak med takplattor
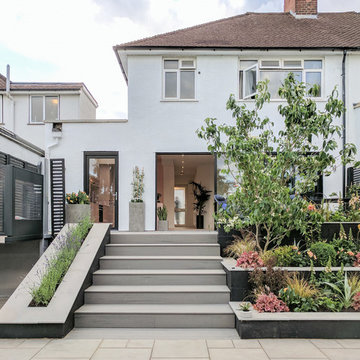
Inspiration för mellanstora moderna vita flerfamiljshus, med två våningar och stuckatur
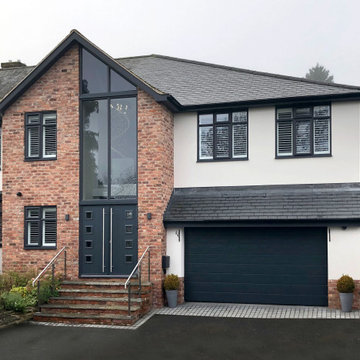
A two storey side extension and full width single storey rear extension transforms a small three bedroom semi detached home into a large five bedroom, luxury family home
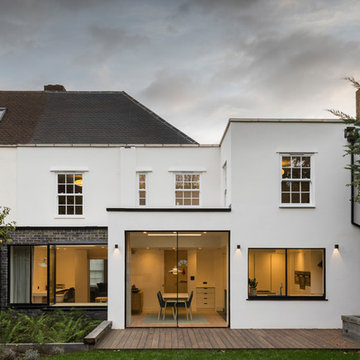
Chris Snook
Idéer för mellanstora funkis gula flerfamiljshus, med allt i ett plan, stuckatur, platt tak och tak i mixade material
Idéer för mellanstora funkis gula flerfamiljshus, med allt i ett plan, stuckatur, platt tak och tak i mixade material
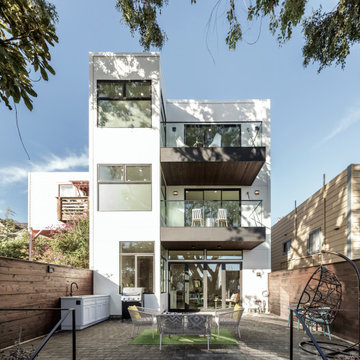
Idéer för att renovera ett mellanstort funkis vitt flerfamiljshus, med tre eller fler plan, stuckatur, platt tak och levande tak
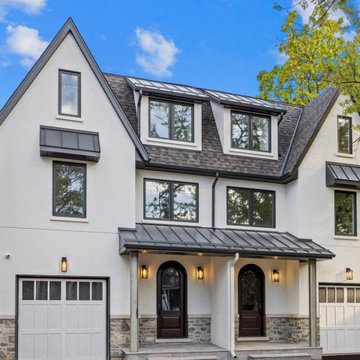
New Age Design
Three Storey semi detach home.
Exempel på ett mellanstort klassiskt beige flerfamiljshus, med tre eller fler plan, stuckatur, sadeltak och tak i shingel
Exempel på ett mellanstort klassiskt beige flerfamiljshus, med tre eller fler plan, stuckatur, sadeltak och tak i shingel
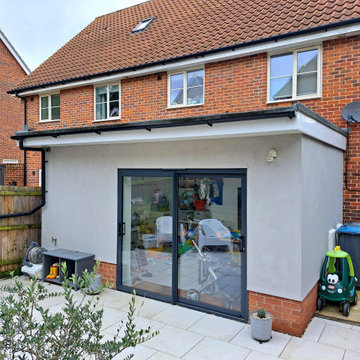
Bild på ett litet funkis flerfamiljshus, med allt i ett plan, stuckatur, platt tak och tak i metall
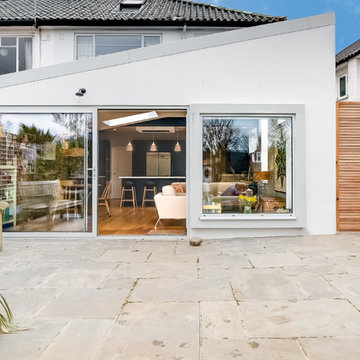
Inspiration för mellanstora moderna vita flerfamiljshus, med två våningar, stuckatur, sadeltak och tak i mixade material
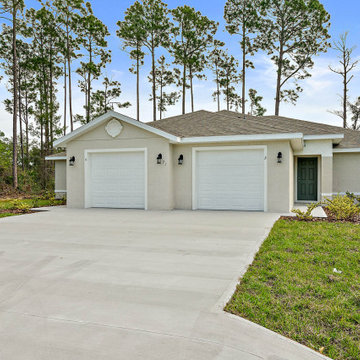
Our Multi-Family design features open-concept living and efficient design elements. The 3,354 total square feet of this plan offers each side a one car garage, covered lanai and each side boasts three bedrooms, two bathrooms and a large great room that flows into the spacious kitchen.
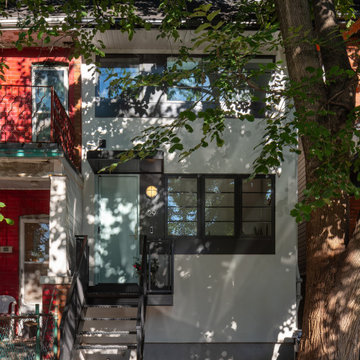
The new white stucco exterior stands out from its connected neighbour, and provides the perfect backdrop for shadows cast by the tree in front. While the original roofline is maintained, comparing the front porches of the two homes hints at the spatial reconfiguration within.
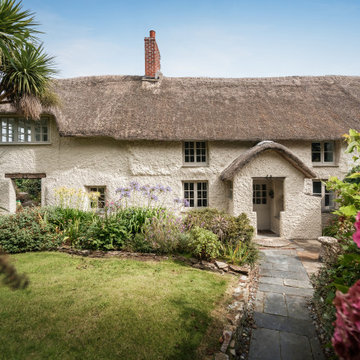
Idéer för ett stort maritimt beige flerfamiljshus, med tre eller fler plan, stuckatur och sadeltak
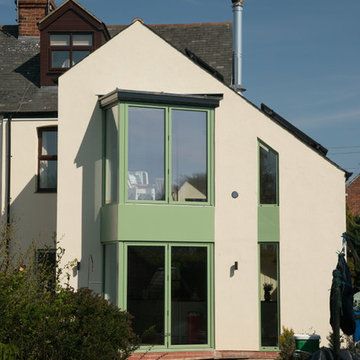
A view from the west illustrating the two storey extension added at the rear of this existing early twentieth century Edwardian semi-detached dwelling, featuring the unique two storey bi-fold doors angled towards the boat landing stages giving unimpeded views over Hornsea Mere to the south and west. The stainless steel flue services the first floor lounge woodturning stove, with direct supply air from the wall mounted vent. The rendered finish has been applied directly to high performance externally fixed rigid panels of insulation, enabling both the dwelling and its external structure to be insulated. A crisp, sharp and neat aesthetic solution.
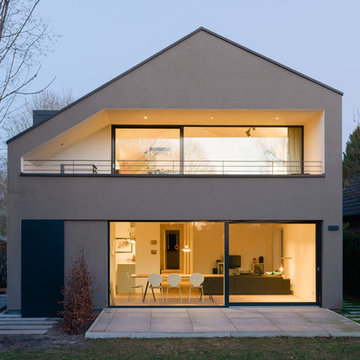
Kay Riechers
Idéer för att renovera ett stort funkis brunt flerfamiljshus, med två våningar, stuckatur, sadeltak och tak med takplattor
Idéer för att renovera ett stort funkis brunt flerfamiljshus, med två våningar, stuckatur, sadeltak och tak med takplattor
557 foton på flerfamiljshus, med stuckatur
2
