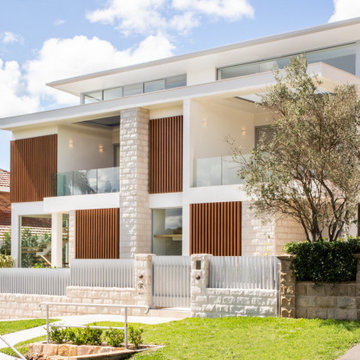Fasad
Sortera efter:
Budget
Sortera efter:Populärt i dag
1 - 20 av 502 foton
Artikel 1 av 3

The stark volumes of the Albion Avenue Duplex were a reinvention of the traditional gable home.
The design grew from a homage to the existing brick dwelling that stood on the site combined with the idea to reinterpret the lightweight costal vernacular.
Two different homes now sit on the site, providing privacy and individuality from the existing streetscape.
Light and breeze were concepts that powered a need for voids which provide open connections throughout the homes and help to passively cool them.
Built by NorthMac Constructions.
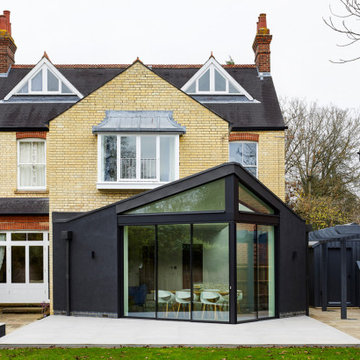
Exterior view of house extension in cambridge
Exempel på ett modernt svart flerfamiljshus, med stuckatur, sadeltak och tak i metall
Exempel på ett modernt svart flerfamiljshus, med stuckatur, sadeltak och tak i metall
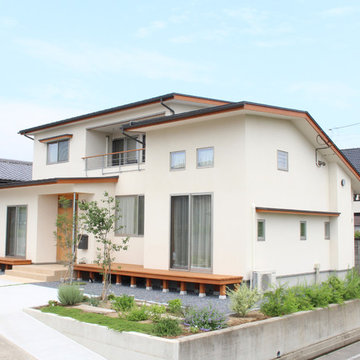
基本設計・照明設計・設備設計・収納設計・家具設計・インテリアデザイン:堀口 理恵
Inspiration för ett mellanstort nordiskt vitt flerfamiljshus, med två våningar, sadeltak och tak i metall
Inspiration för ett mellanstort nordiskt vitt flerfamiljshus, med två våningar, sadeltak och tak i metall

A split level rear extension, clad with black zinc and cedar battens. Narrow frame sliding doors create a flush opening between inside and out, while a glazed corner window offers oblique views across the new terrace. Inside, the kitchen is set level with the main house, whilst the dining area is level with the garden, which creates a fabulous split level interior.
This project has featured in Grand Designs and Living Etc magazines.
Photographer: David Butler

Bild på ett stort funkis vitt flerfamiljshus, med tre eller fler plan, blandad fasad, pulpettak och tak i metall

This proposed twin house project is cool, stylish, clean and sleek. It sits comfortably on a 100 x 50 feet lot in the bustling young couples/ new family Naalya suburb.
This lovely residence design allowed us to use limited geometric shapes to present the look of a charming and sophisticated blend of minimalism and functionality. The open space premises is repeated all though the house allowing us to provide great extras like a floating staircase.
https://youtu.be/897LKuzpK3A

Bild på ett stort funkis grått flerfamiljshus, med två våningar, stuckatur, platt tak och tak i metall

Front view of dual occupancy
Inspiration för stora maritima vita flerfamiljshus, med två våningar, tegel, platt tak och tak i metall
Inspiration för stora maritima vita flerfamiljshus, med två våningar, tegel, platt tak och tak i metall
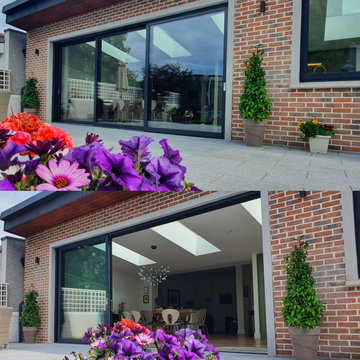
Triple Panel Sliding Doors - Open & Closed
Modern inredning av ett mellanstort flerfamiljshus, med allt i ett plan, tegel och tak i metall
Modern inredning av ett mellanstort flerfamiljshus, med allt i ett plan, tegel och tak i metall
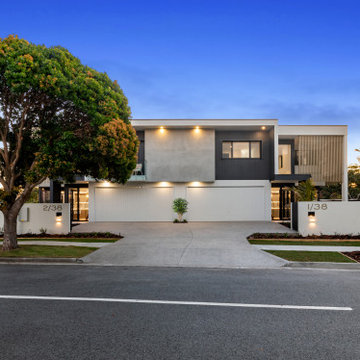
Exempel på ett modernt flerfamiljshus, med två våningar, blandad fasad, platt tak och tak i metall
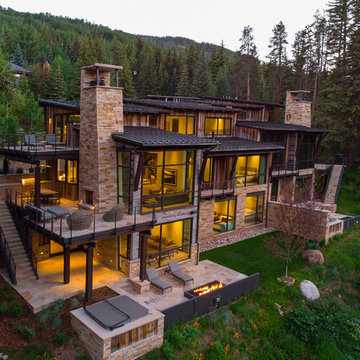
Ric Stovall
Idéer för att renovera ett mycket stort rustikt flerfamiljshus, med tre eller fler plan, blandad fasad, pulpettak och tak i metall
Idéer för att renovera ett mycket stort rustikt flerfamiljshus, med tre eller fler plan, blandad fasad, pulpettak och tak i metall
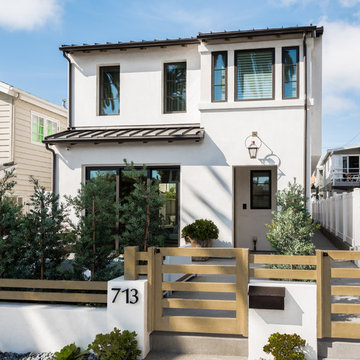
Idéer för ett mellanstort modernt vitt flerfamiljshus, med två våningar, stuckatur, platt tak och tak i metall

An eco-renovation of a 250 year old cottage in an area of outstanding beauty
Inspiration för ett mellanstort funkis svart flerfamiljshus, med två våningar, metallfasad och tak i metall
Inspiration för ett mellanstort funkis svart flerfamiljshus, med två våningar, metallfasad och tak i metall
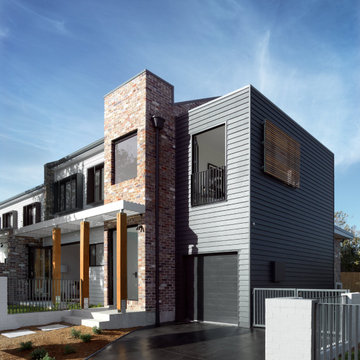
Corner lot dual occupancy - a mix of old and new in both form and material. Recycled brick and Scyon cladding in Dululx Lexicon and Domino
Inredning av ett modernt stort grått flerfamiljshus, med två våningar, tegel, sadeltak och tak i metall
Inredning av ett modernt stort grått flerfamiljshus, med två våningar, tegel, sadeltak och tak i metall

Inredning av ett modernt stort vitt flerfamiljshus, med två våningar, metallfasad, sadeltak och tak i metall
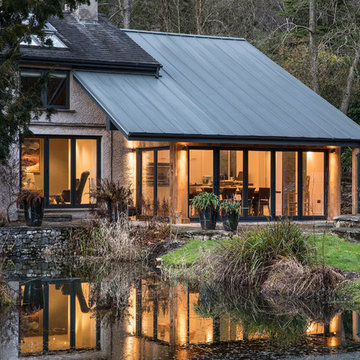
tonywestphoto.co.uk
Foto på ett stort funkis brunt hus, med allt i ett plan, sadeltak och tak i metall
Foto på ett stort funkis brunt hus, med allt i ett plan, sadeltak och tak i metall
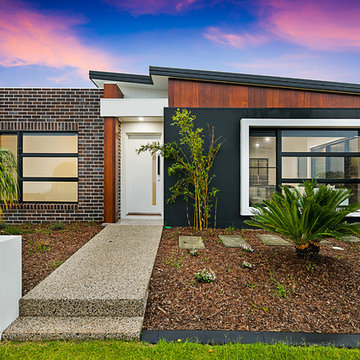
Statik Illusions
Idéer för att renovera ett funkis flerfamiljshus, med allt i ett plan, tegel, platt tak och tak i metall
Idéer för att renovera ett funkis flerfamiljshus, med allt i ett plan, tegel, platt tak och tak i metall
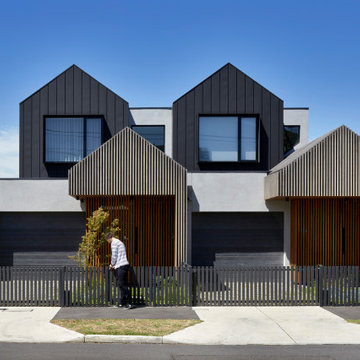
Contemporary townhouses set in a heritage area, looks to recreate the traditional Victorian form and rhythm in a modern way.
Idéer för mellanstora funkis hus, med två våningar, sadeltak och tak i metall
Idéer för mellanstora funkis hus, med två våningar, sadeltak och tak i metall

Contemporary minimalist extension and refurb in Barnes, A bright open space with direct views to the garden. The modern sleek kitchen by Poliform complements the minimalist rigour of the grid, aligning perfectly with the Crittall windows and Vario roof lights. A small reading room projects towards the garden, with a glazed oriel floating window seat and a frameless glass roof, providing maximum light and the feeling of being 'in' the garden.
1
