567 foton på flerfamiljshus, med tak i shingel
Sortera efter:
Budget
Sortera efter:Populärt i dag
1 - 20 av 567 foton
Artikel 1 av 3

Photo by Chris Snook
Inspiration för mellanstora moderna bruna flerfamiljshus, med tre eller fler plan, tegel, mansardtak och tak i shingel
Inspiration för mellanstora moderna bruna flerfamiljshus, med tre eller fler plan, tegel, mansardtak och tak i shingel

Idéer för att renovera ett mellanstort vintage flerfärgat flerfamiljshus, med tre eller fler plan, blandad fasad, sadeltak och tak i shingel

Foto på ett litet funkis svart flerfamiljshus, med allt i ett plan, stuckatur, sadeltak och tak i shingel
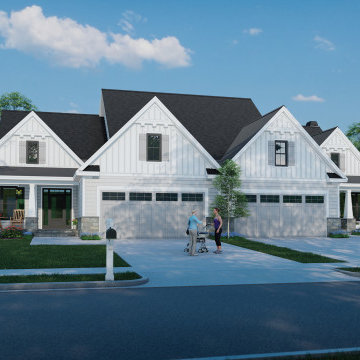
Discover double the cottage charm in this darling duplex design. Mirrored gables, shutters, and a cozy front porch enhance the facade. Each unit has a two-car garage with storage space. Inside, the great room is open to the dining room and island kitchen while a rear porch with skylights invites outdoor relaxation. Additional amenities include a pantry, powder room, and a utility room with a laundry sink. Two equally sized master suites complete this efficient one-story design.

Exterior gate and walk to the 2nd floor unit
Klassisk inredning av ett mellanstort beige hus, med tre eller fler plan, sadeltak och tak i shingel
Klassisk inredning av ett mellanstort beige hus, med tre eller fler plan, sadeltak och tak i shingel
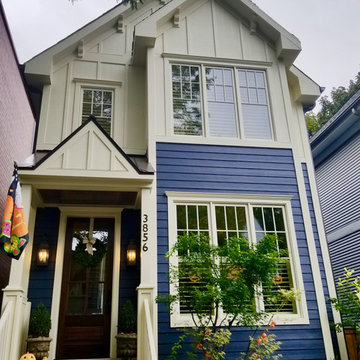
James HardiePlank in Deep Ocean and HardiePanel in Custom Color, HardieTrim in Sail Cloth, HardieSoffit and Crown Molding in Arctic White James Hardie Chicago, IL 60613 Siding Replacement. Build Front Entry Portico and back stairs, replaced all Windows. James Hardie Chicago, IL 60613 Siding Replacement.
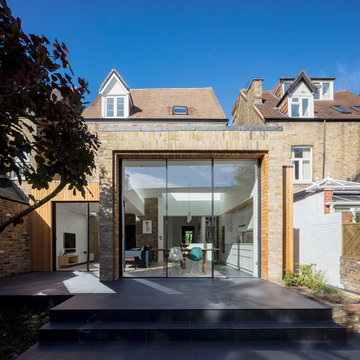
Simon Kennedy
Idéer för ett mellanstort modernt flerfärgat hus, med allt i ett plan, platt tak och tak i shingel
Idéer för ett mellanstort modernt flerfärgat hus, med allt i ett plan, platt tak och tak i shingel
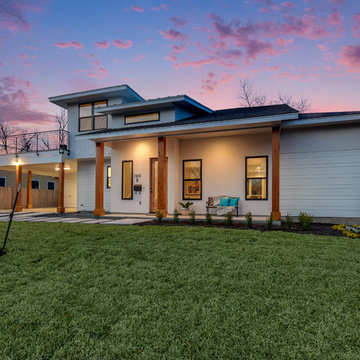
Shutterbug
Idéer för att renovera ett mellanstort funkis vitt flerfamiljshus, med två våningar, blandad fasad, valmat tak och tak i shingel
Idéer för att renovera ett mellanstort funkis vitt flerfamiljshus, med två våningar, blandad fasad, valmat tak och tak i shingel
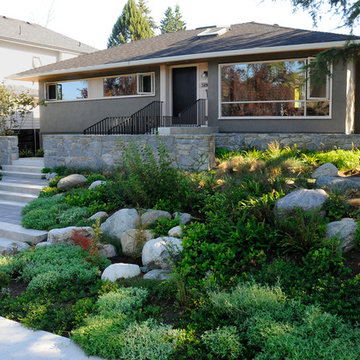
Idéer för ett mellanstort retro grått flerfamiljshus, med allt i ett plan, stuckatur, sadeltak och tak i shingel
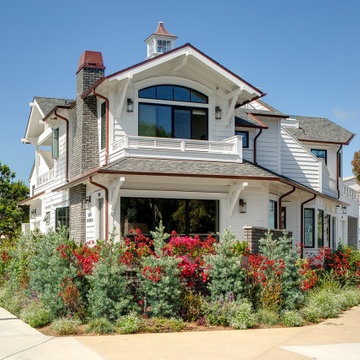
Inredning av ett maritimt mellanstort vitt hus, med två våningar, sadeltak och tak i shingel

A contemporary duplex that has all of the contemporary trappings of glass panel garage doors and clean lines, but fits in with more traditional architecture on the block. Each unit has 3 bedrooms and 2.5 baths as well as its own private pool.
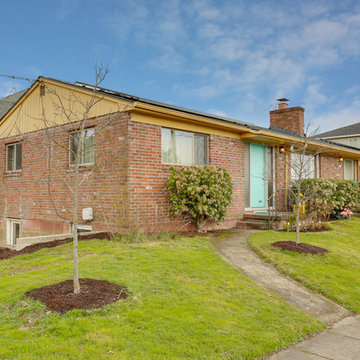
REpixs.com
60 tals inredning av ett mellanstort rött flerfamiljshus, med allt i ett plan, tegel, sadeltak och tak i shingel
60 tals inredning av ett mellanstort rött flerfamiljshus, med allt i ett plan, tegel, sadeltak och tak i shingel
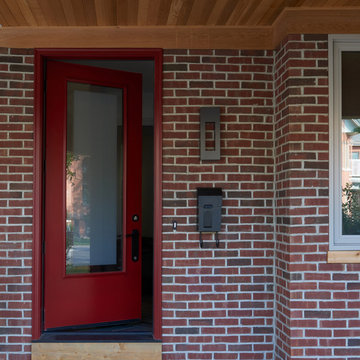
Idéer för ett mellanstort eklektiskt rött flerfamiljshus, med två våningar, tegel, valmat tak och tak i shingel
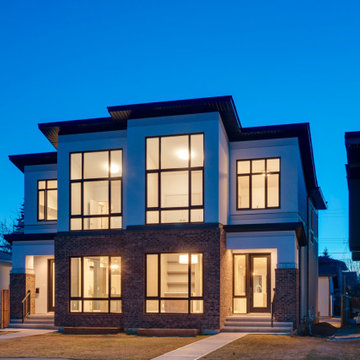
Foto på ett mellanstort funkis vitt flerfamiljshus, med två våningar, tegel, pulpettak och tak i shingel
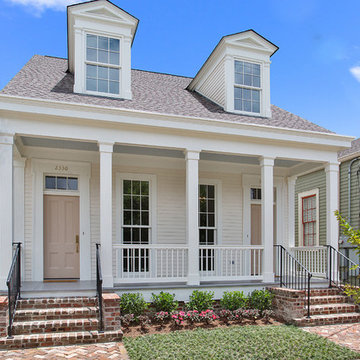
Exterior view from the street.
Idéer för att renovera ett mellanstort vintage vitt hus, med allt i ett plan, sadeltak och tak i shingel
Idéer för att renovera ett mellanstort vintage vitt hus, med allt i ett plan, sadeltak och tak i shingel

Pacific Garage Doors & Gates
Burbank & Glendale's Highly Preferred Garage Door & Gate Services
Location: North Hollywood, CA 91606
Inspiration för ett mellanstort rustikt beige flerfamiljshus, med två våningar, halvvalmat sadeltak, blandad fasad och tak i shingel
Inspiration för ett mellanstort rustikt beige flerfamiljshus, med två våningar, halvvalmat sadeltak, blandad fasad och tak i shingel
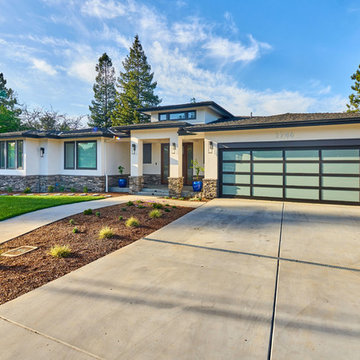
Bild på ett stort funkis vitt flerfamiljshus, med allt i ett plan, stuckatur och tak i shingel

Idéer för att renovera ett litet vintage rött flerfamiljshus, med allt i ett plan, blandad fasad, valmat tak och tak i shingel
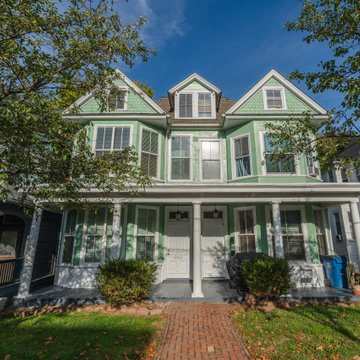
Came to this property in dire need of attention and care. We embarked on a comprehensive whole-house remodel, reimagining the layout to include three bedrooms and two full bathrooms, each with spacious walk-in closets. The heart of the home, our new kitchen, boasts ample pantry storage and a delightful coffee bar, while a built-in desk enhances the dining room. We oversaw licensed upgrades to plumbing, electrical, and introduced an efficient ductless mini-split HVAC system. Beyond the interior, we refreshed the exterior with new trim and a fresh coat of paint. Modern LED recessed lighting and beautiful luxury vinyl plank flooring throughout, paired with elegant bathroom tiles, completed this transformative journey. We also dedicated our craftsmanship to refurbishing and restoring the original staircase railings, bringing them back to life and preserving the home's timeless character.
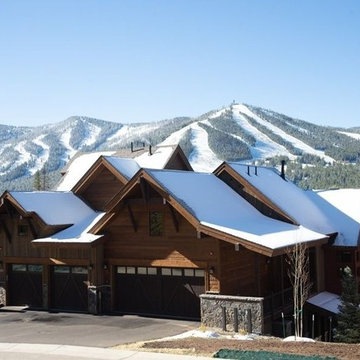
A beautiful custom built duplex built with a view of Winter Park Ski Resort. A spacious two-story home with rustic design expected in a Colorado home, but with a pop of color to give the home some rhythm.
567 foton på flerfamiljshus, med tak i shingel
1