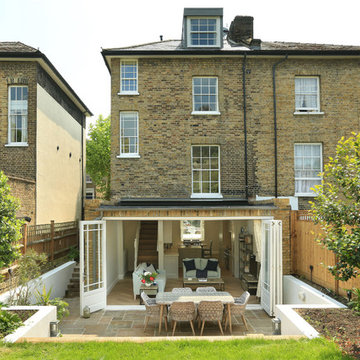724 foton på flerfamiljshus, med tegel
Sortera efter:
Budget
Sortera efter:Populärt i dag
1 - 20 av 724 foton
Artikel 1 av 3

Modern inredning av ett stort vitt flerfamiljshus, med tre eller fler plan och tegel

Emma Thompson
Inspiration för ett mellanstort funkis rött flerfamiljshus, med två våningar och tegel
Inspiration för ett mellanstort funkis rött flerfamiljshus, med två våningar och tegel
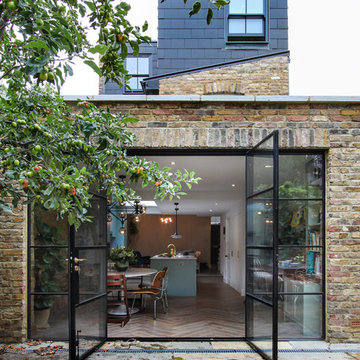
Foto på ett mellanstort funkis flerfamiljshus, med två våningar, tegel och platt tak

A Victorian semi-detached house in Wimbledon has been remodelled and transformed
into a modern family home, including extensive underpinning and extensions at lower
ground floor level in order to form a large open-plan space.
Photographer: Nick Smith
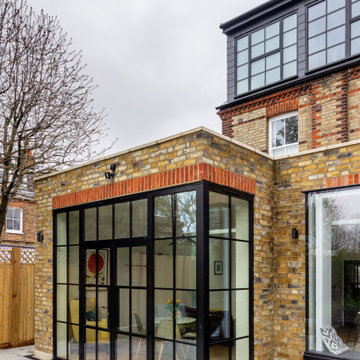
corner window
Foto på ett mellanstort funkis flerfamiljshus, med två våningar, tegel och tak med takplattor
Foto på ett mellanstort funkis flerfamiljshus, med två våningar, tegel och tak med takplattor

Photo by Chris Snook
Inspiration för mellanstora moderna bruna flerfamiljshus, med tre eller fler plan, tegel, mansardtak och tak i shingel
Inspiration för mellanstora moderna bruna flerfamiljshus, med tre eller fler plan, tegel, mansardtak och tak i shingel

Idéer för mycket stora vintage röda flerfamiljshus, med tegel, sadeltak och tre eller fler plan

Front view of dual occupancy
Inspiration för stora maritima vita flerfamiljshus, med två våningar, tegel, platt tak och tak i metall
Inspiration för stora maritima vita flerfamiljshus, med två våningar, tegel, platt tak och tak i metall
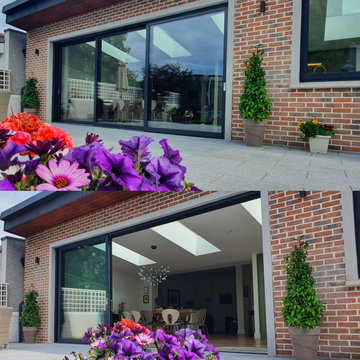
Triple Panel Sliding Doors - Open & Closed
Modern inredning av ett mellanstort flerfamiljshus, med allt i ett plan, tegel och tak i metall
Modern inredning av ett mellanstort flerfamiljshus, med allt i ett plan, tegel och tak i metall
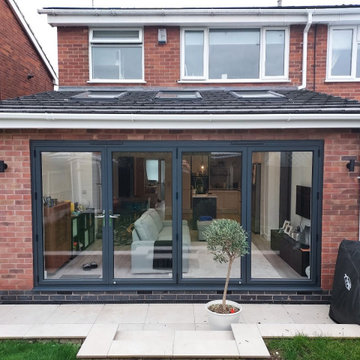
New canopy to replace flat roof at front of property where garage has been converted
Foto på ett vintage flerfamiljshus, med allt i ett plan och tegel
Foto på ett vintage flerfamiljshus, med allt i ett plan och tegel
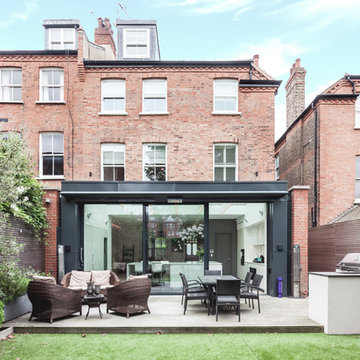
Photography: Simone Morciano ©
Inspiration för ett funkis rött flerfamiljshus, med tre eller fler plan och tegel
Inspiration för ett funkis rött flerfamiljshus, med tre eller fler plan och tegel
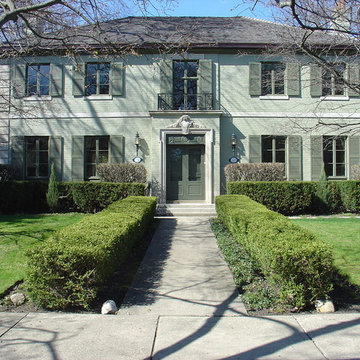
Idéer för stora vintage gröna flerfamiljshus, med två våningar, valmat tak och tegel

Handmade and crafted from high quality materials this Brushed Nickel Outdoor Wall Light is timeless in style.
The modern brushed nickel finish adds a sophisticated contemporary twist to the classic box wall lantern design.
By pulling out the side pins the bulb can easily be replaced or the glass cleaned. This is a supremely elegant wall light and would look great as a pair.

Rear elevation of Blackheath family home with contemporary extension
Idéer för mycket stora funkis beige flerfamiljshus, med tegel, sadeltak och tak med takplattor
Idéer för mycket stora funkis beige flerfamiljshus, med tegel, sadeltak och tak med takplattor

Foto på ett mellanstort funkis gult flerfamiljshus, med två våningar, tegel, sadeltak och tak med takplattor

Joshua Hill
Idéer för att renovera ett mellanstort funkis vitt flerfamiljshus, med tegel, platt tak, två våningar och levande tak
Idéer för att renovera ett mellanstort funkis vitt flerfamiljshus, med tegel, platt tak, två våningar och levande tak

The project sets out to remodel of a large semi-detached Victorian villa, built approximately between 1885 and 1911 in West Dulwich, for a family who needed to rationalize their long neglected house to transform it into a sequence of suggestive spaces culminating with the large garden.
The large extension at the back of the property as built without Planning Permission and under the framework of the Permitted Development.
The restricted choice of materials available, set out in the Permitted Development Order, does not constitute a limitation. On the contrary, the design of the façades becomes an exercise in the composition of only two ingredients, brick and steel, which come together to decorate the fabric of the building and create features that are expressed externally and internally.

Idéer för ett stort modernt brunt flerfamiljshus, med två våningar, tegel, platt tak och tak i mixade material
724 foton på flerfamiljshus, med tegel
1

