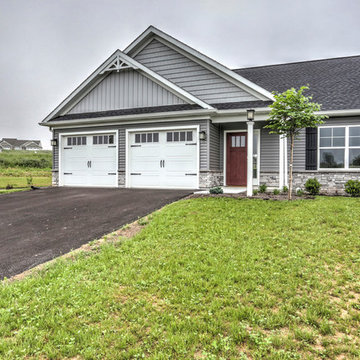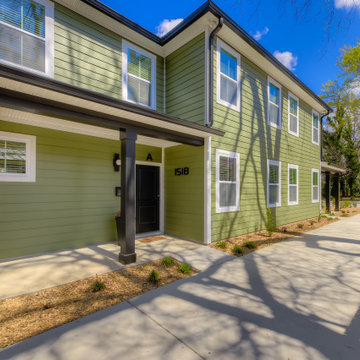51 foton på flerfamiljshus, med vinylfasad
Sortera efter:
Budget
Sortera efter:Populärt i dag
1 - 20 av 51 foton
Artikel 1 av 3
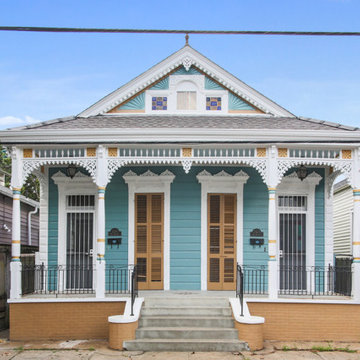
Inspiration för små eklektiska blå flerfamiljshus, med allt i ett plan, vinylfasad, sadeltak och tak i shingel

Photos: Scott Harding www.hardimage.com.au
Styling: Art Department www.artdepartmentstyling.com
Inspiration för mellanstora moderna flerfärgade flerfamiljshus, med allt i ett plan, vinylfasad och tak i metall
Inspiration för mellanstora moderna flerfärgade flerfamiljshus, med allt i ett plan, vinylfasad och tak i metall
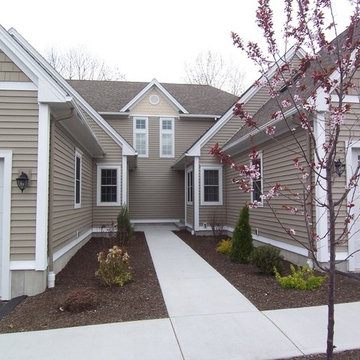
Idéer för ett mellanstort brunt flerfamiljshus, med två våningar, vinylfasad, valmat tak och tak i shingel
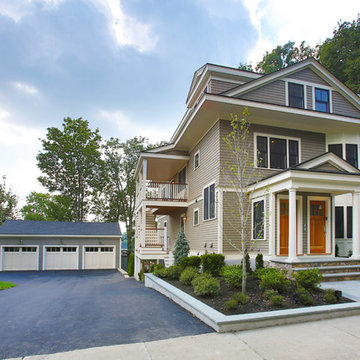
Exterior of newly-remodeled duplex home in Brookline, MA. Three car garage and spacious driveway. Landscaped front yard and front porch with columns. White bay windows with dark window shades. Two-level side porches. Bright medium hardwood doors. Beige siding with black and white trim detailing.
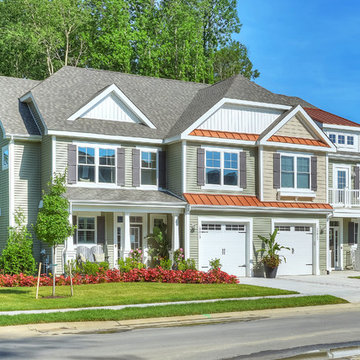
Inspiration för ett grönt flerfamiljshus, med två våningar, vinylfasad och tak i shingel
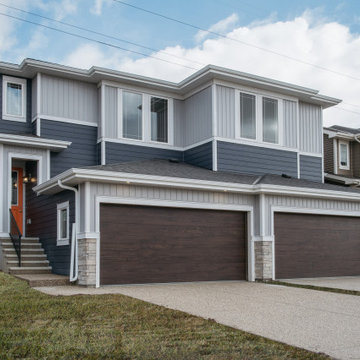
Prairie exterior features low-pitched rooflines and a muted blue colour palette of smartboard battens and trim, horizontal Hardie siding, cultured stone, wood grain garage door and orange front door for a pop of colour
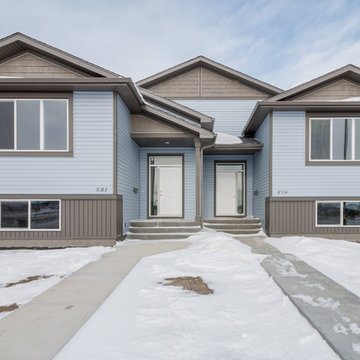
Bild på ett litet amerikanskt blått flerfamiljshus, med allt i ett plan, vinylfasad, sadeltak och tak i shingel
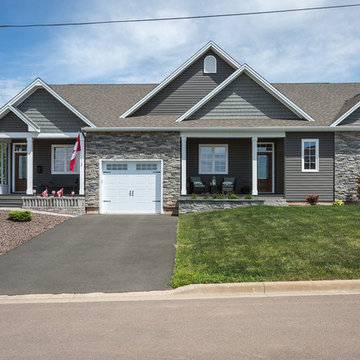
Bild på ett mellanstort grått flerfamiljshus, med allt i ett plan, vinylfasad, sadeltak och tak i shingel
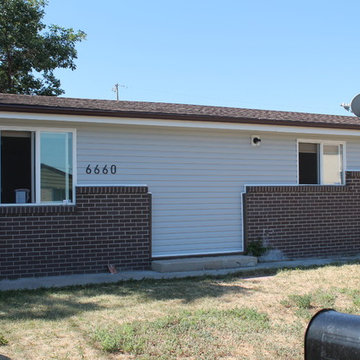
After photos of ProVia Vinyl Siding Replacement on a duplex in Commerce City- Front of Duplex
Bild på ett litet 60 tals grått flerfamiljshus, med allt i ett plan och vinylfasad
Bild på ett litet 60 tals grått flerfamiljshus, med allt i ett plan och vinylfasad
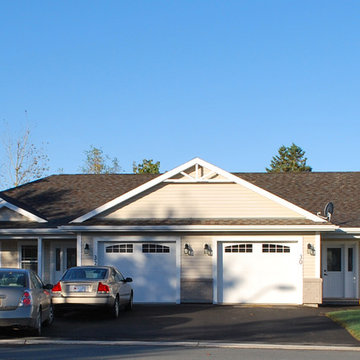
Inredning av ett mellanstort grått flerfamiljshus, med allt i ett plan, vinylfasad, sadeltak och tak i shingel
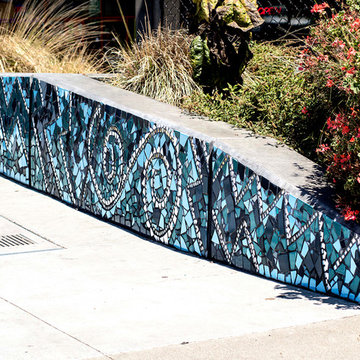
This is a 100' long retaining wall on the side of the resident's property. Together we had the vision to transform this space. The space is private, but open to the street, and has been rented out for parking spots. I had hoped the owner would use this wall as an impetus to give up the parking, and let it become a park-let, but this has unfortunately not happened.
Photo: Luz Marina Ruiz
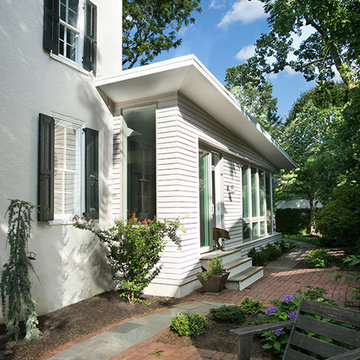
Photography by Aileen Bannon
Inredning av ett vitt flerfamiljshus, med allt i ett plan och vinylfasad
Inredning av ett vitt flerfamiljshus, med allt i ett plan och vinylfasad
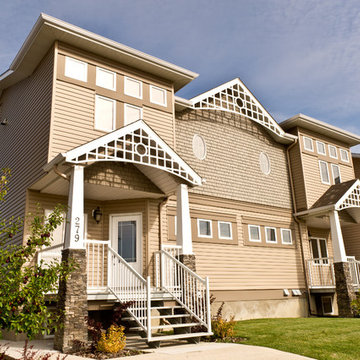
Lisa Landrie
Exempel på ett mellanstort modernt beige flerfamiljshus, med två våningar, vinylfasad, sadeltak och tak i shingel
Exempel på ett mellanstort modernt beige flerfamiljshus, med två våningar, vinylfasad, sadeltak och tak i shingel
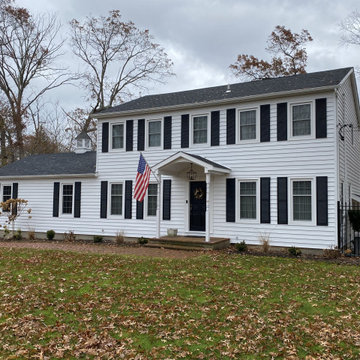
Inredning av ett klassiskt mellanstort vitt flerfamiljshus, med två våningar, vinylfasad och tak i shingel
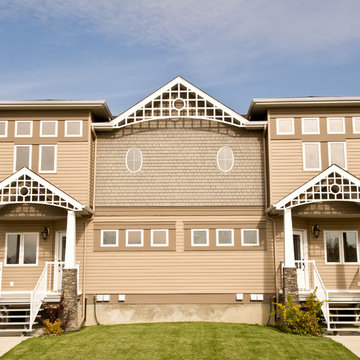
Lisa Landrie
Foto på ett mellanstort funkis beige flerfamiljshus, med två våningar, vinylfasad, sadeltak och tak i shingel
Foto på ett mellanstort funkis beige flerfamiljshus, med två våningar, vinylfasad, sadeltak och tak i shingel
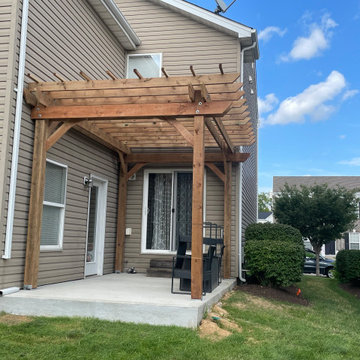
Cedar-toned Pergola built to accommodate new concrete slab.
Exempel på ett mellanstort lantligt beige flerfamiljshus, med två våningar, vinylfasad, pulpettak och tak i shingel
Exempel på ett mellanstort lantligt beige flerfamiljshus, med två våningar, vinylfasad, pulpettak och tak i shingel
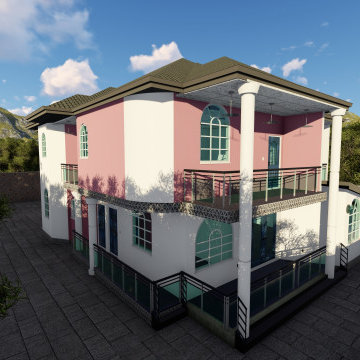
Exempel på ett vitt flerfamiljshus, med två våningar, vinylfasad, valmat tak och tak med takplattor
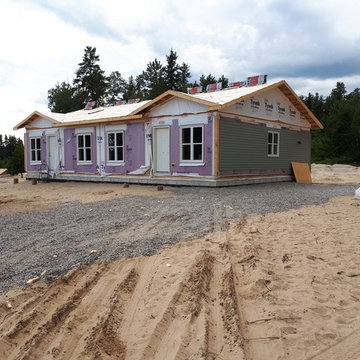
First Nations Northern Communities Duplex Build in a day.
Klassisk inredning av ett mellanstort grått flerfamiljshus, med allt i ett plan, vinylfasad och tak i shingel
Klassisk inredning av ett mellanstort grått flerfamiljshus, med allt i ett plan, vinylfasad och tak i shingel
51 foton på flerfamiljshus, med vinylfasad
1
