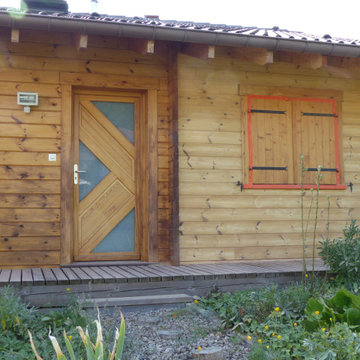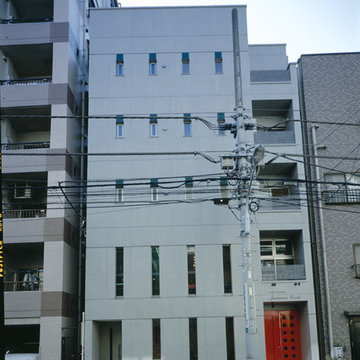72 foton på flerfamiljshus
Sortera efter:
Budget
Sortera efter:Populärt i dag
21 - 40 av 72 foton
Artikel 1 av 3
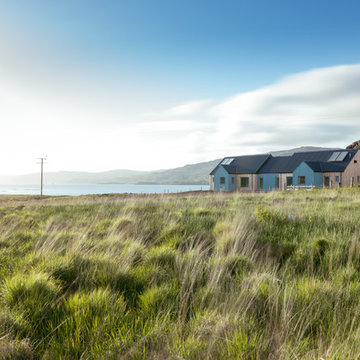
Johnny Barrington
Exempel på ett litet maritimt blått hus, med allt i ett plan, sadeltak och tak i metall
Exempel på ett litet maritimt blått hus, med allt i ett plan, sadeltak och tak i metall
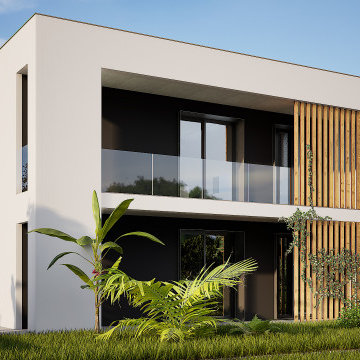
Rendering - Prospetto sud
Inspiration för stora moderna vita flerfamiljshus, med två våningar, halvvalmat sadeltak och tak med takplattor
Inspiration för stora moderna vita flerfamiljshus, med två våningar, halvvalmat sadeltak och tak med takplattor
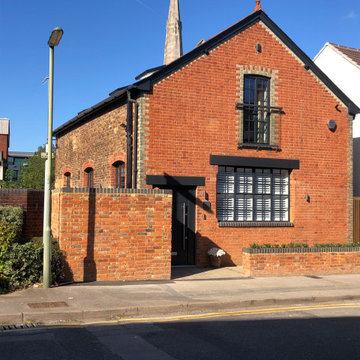
This conversion of a Victorian workshop created a stunning three bedroom home with carefully constructed space saving design. It is a light, airy, comfortable and contemporary home that retains the key original features of the building.
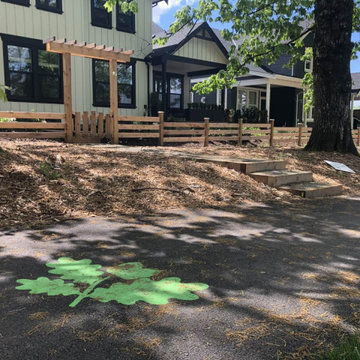
Classic design never goes out of style! Swing by the new Reunion Housing Complex in Murrayville Langley and notice our DecoMark decal work in the dappled light of the spring and summer.
Apply to crosswalks, parking lots, medians, traffic circles, pedestrian areas, driveways, streetscapes, and more!
Installation by: Square One Paving Ltd.
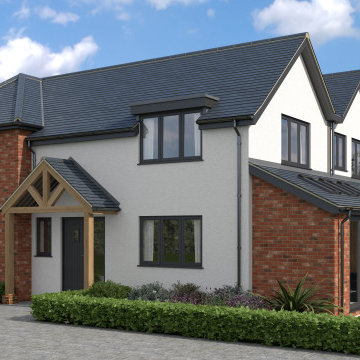
Idéer för mellanstora funkis flerfamiljshus, med två våningar, stuckatur, sadeltak och tak med takplattor
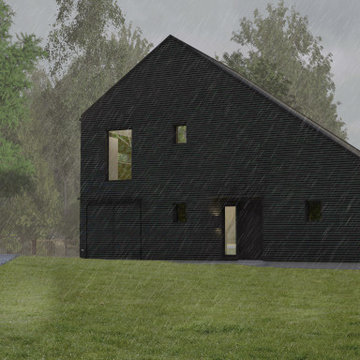
Our client purchased a disused lakefront residential plot on the border between Euclid and Willowick, Ohio. They asked Architecture Office to design a weekend retreat for them that emphasizes its striking view of Lake Erie.
This two-story vacation home opens to a breezeway that provides cross-ventilation and airflow to the second floor’s kitchen and living area. On the ground floor, the master bedroom features an en suite bathroom and walk-in closet. A storage space that is accessible from the house’s exterior sits behind this closet. A second bedroom—intended for Airbnb guests—features an en suite bathroom, closet and separate entrance. A staircase ascends from the breezeway to a combined living area and kitchen. This open space is anchored by a twelve foot window that faces Lake Erie.
The house is oriented perpendicular to Lake Erie to optimize views of the lake from the master and second bedrooms. We refurbished a previously existing deck on the property to incorporate it into the site. A gravel driveway leads to a space cleared to accommodate a garage at a future date. The house is clad in horizontal corrugated aluminum siding to provide a minimalist aesthetic. The cladding and a standing seam metal roof protects the house from frequent storms and high winds off the lake.
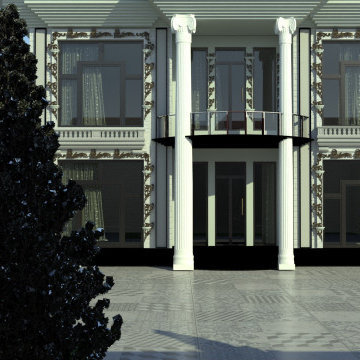
Inspiration för ett mellanstort funkis flerfamiljshus, med två våningar, tegel och tak i mixade material
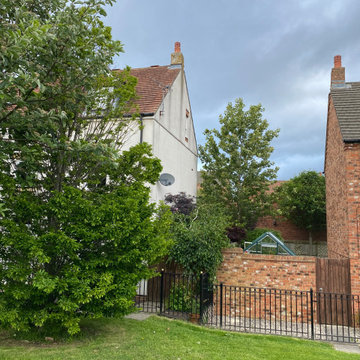
Repairing Gable End in Bristol with render.
Foto på ett mellanstort vintage vitt flerfamiljshus, med två våningar och stuckatur
Foto på ett mellanstort vintage vitt flerfamiljshus, med två våningar och stuckatur
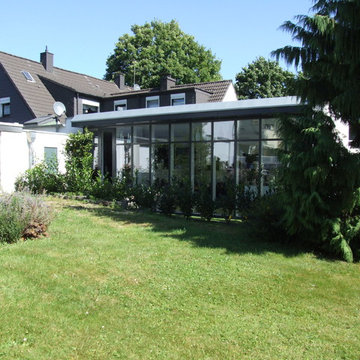
Idéer för att renovera ett funkis vitt flerfamiljshus, med glasfasad och platt tak
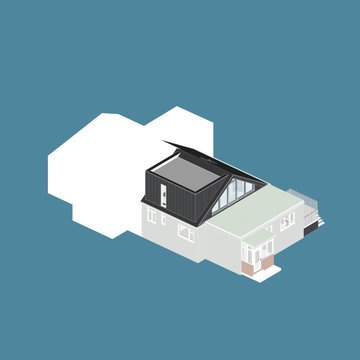
Bild på ett litet funkis svart hus, med två våningar, sadeltak och tak i mixade material
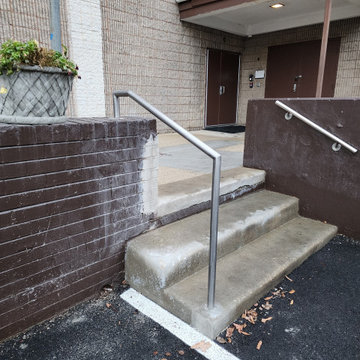
Design, fabrication and installation of aluminum pipe handrail, 1 5/8" outside diameter, embed on concrete
Inspiration för ett litet funkis flerfamiljshus
Inspiration för ett litet funkis flerfamiljshus
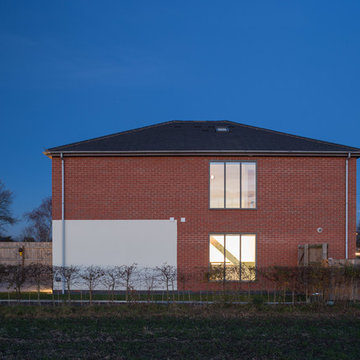
Photo credit: Matthew Smith ( http://www.msap.co.uk)
Inspiration för ett litet funkis rött flerfamiljshus, med två våningar, tegel, sadeltak och tak med takplattor
Inspiration för ett litet funkis rött flerfamiljshus, med två våningar, tegel, sadeltak och tak med takplattor
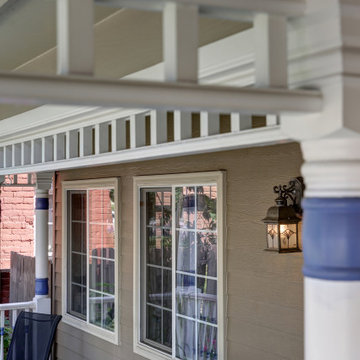
This Victorian Duplex in the Highlands neighborhood of Denver needed a glow up! The paint was faded and peeling, the fascia was falling apart, and the window trim needed to be replaced. Colorado Siding Repair worked with the homeowner to retain the character of this home. With new paint for this home and all new window trim and fascia this home looks amazing!
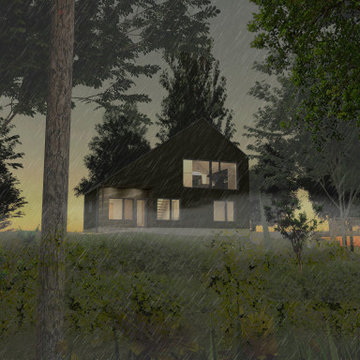
Our client purchased a disused lakefront residential plot on the border between Euclid and Willowick, Ohio. They asked Architecture Office to design a weekend retreat for them that emphasizes its striking view of Lake Erie.
This two-story vacation home opens to a breezeway that provides cross-ventilation and airflow to the second floor’s kitchen and living area. On the ground floor, the master bedroom features an en suite bathroom and walk-in closet. A storage space that is accessible from the house’s exterior sits behind this closet. A second bedroom—intended for Airbnb guests—features an en suite bathroom, closet and separate entrance. A staircase ascends from the breezeway to a combined living area and kitchen. This open space is anchored by a twelve foot window that faces Lake Erie.
The house is oriented perpendicular to Lake Erie to optimize views of the lake from the master and second bedrooms. We refurbished a previously existing deck on the property to incorporate it into the site. A gravel driveway leads to a space cleared to accommodate a garage at a future date. The house is clad in horizontal corrugated aluminum siding to provide a minimalist aesthetic. The cladding and a standing seam metal roof protects the house from frequent storms and high winds off the lake.
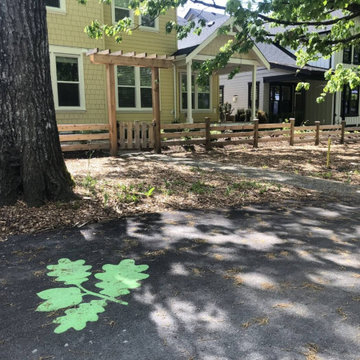
Classic design never goes out of style! Swing by the new Reunion Housing Complex in Murrayville Langley and notice our DecoMark decal work in the dappled light of the spring and summer.
Apply to crosswalks, parking lots, medians, traffic circles, pedestrian areas, driveways, streetscapes, and more!
Installation by: Square One Paving Ltd.
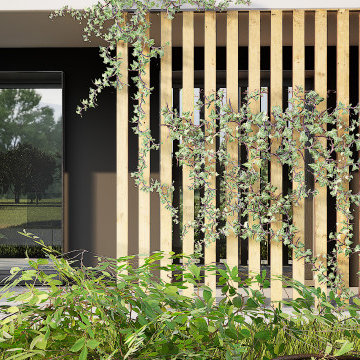
Rendering - Dettaglio frangisole
Idéer för att renovera ett stort funkis vitt flerfamiljshus, med två våningar, halvvalmat sadeltak och tak med takplattor
Idéer för att renovera ett stort funkis vitt flerfamiljshus, med två våningar, halvvalmat sadeltak och tak med takplattor
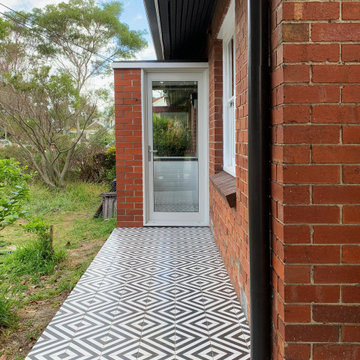
The minimal, unobtrusive, existing porch is heritage so couldn't be enlarged. It was refurbished and sealed from the weather, with the patterned tiles acting as the sign to the entry.
Photo by David Beynon
Builder - Citywide Building Services
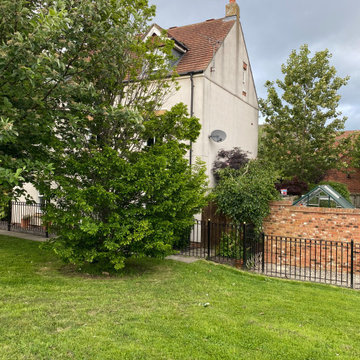
Repairing Gable End in Bristol with render.
Inspiration för ett mellanstort vintage vitt flerfamiljshus, med två våningar och stuckatur
Inspiration för ett mellanstort vintage vitt flerfamiljshus, med två våningar och stuckatur
72 foton på flerfamiljshus
2
