2 908 foton på flerfamiljshus
Sortera efter:
Budget
Sortera efter:Populärt i dag
1 - 20 av 2 908 foton
Artikel 1 av 3

Big sliding doors integrate the inside and outside of the house. The nice small framed aluminium doors are as high as the extension.
Foto på ett stort funkis beige flerfamiljshus, med allt i ett plan, tegel, platt tak och levande tak
Foto på ett stort funkis beige flerfamiljshus, med allt i ett plan, tegel, platt tak och levande tak

Idéer för ett mellanstort modernt flerfamiljshus, med två våningar, blandad fasad, sadeltak och tak i mixade material
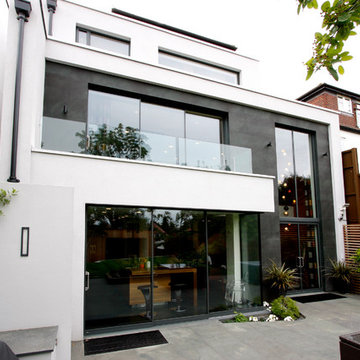
Frameless glass balustrades were installed on the balcony to add high-quality design as well as safety. The minimalist aesthetic doesn't interfere with the surrounding design but also creates a sophisticated design element providing uninterrupted views od the Wembley Arch.

Modern inredning av ett stort vitt flerfamiljshus, med tre eller fler plan och tegel

Emma Thompson
Inspiration för ett mellanstort funkis rött flerfamiljshus, med två våningar och tegel
Inspiration för ett mellanstort funkis rött flerfamiljshus, med två våningar och tegel
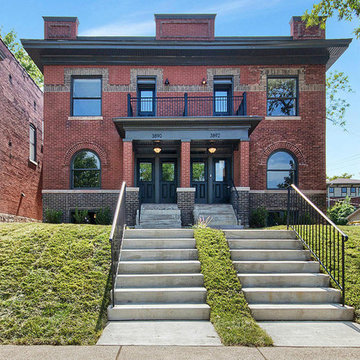
Inspiration för mellanstora klassiska röda flerfamiljshus, med två våningar, tegel och platt tak

LIV Sotheby's International Realty
Idéer för mycket stora rustika bruna flerfamiljshus, med tre eller fler plan, blandad fasad, pulpettak och tak i metall
Idéer för mycket stora rustika bruna flerfamiljshus, med tre eller fler plan, blandad fasad, pulpettak och tak i metall

A split level rear extension, clad with black zinc and cedar battens. Narrow frame sliding doors create a flush opening between inside and out, while a glazed corner window offers oblique views across the new terrace. Inside, the kitchen is set level with the main house, whilst the dining area is level with the garden, which creates a fabulous split level interior.
This project has featured in Grand Designs and Living Etc magazines.
Photographer: David Butler
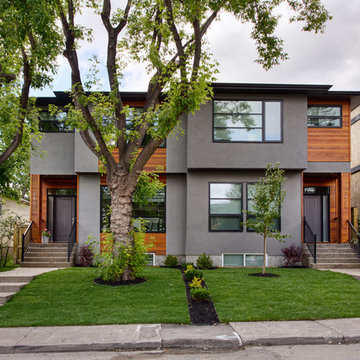
A|K Design and Development project in Killarney Calgary, Canada
Bild på ett funkis grått flerfamiljshus, med två våningar och blandad fasad
Bild på ett funkis grått flerfamiljshus, med två våningar och blandad fasad

The project's single-storey rear extension unveils a new dimension of communal living with the creation of an expansive kitchen dining area. Envisioned as the heart of the home, this open-plan space is tailored for both everyday living and memorable family gatherings. Modern appliances and smart storage solutions ensure a seamless culinary experience, while the thoughtful integration of seating and dining arrangements invites warmth and conversation.

Conceived of as a vertical light box, Cleft House features walls made of translucent panels as well as massive sliding window walls.
Located on an extremely narrow lot, the clients required contemporary design, waterfront views without loss of privacy, sustainability, and maximizing space within stringent cost control.
A modular structural steel frame was used to eliminate the high cost of custom steel.

The stark volumes of the Albion Avenue Duplex were a reinvention of the traditional gable home.
The design grew from a homage to the existing brick dwelling that stood on the site combined with the idea to reinterpret the lightweight costal vernacular.
Two different homes now sit on the site, providing privacy and individuality from the existing streetscape.
Light and breeze were concepts that powered a need for voids which provide open connections throughout the homes and help to passively cool them.
Built by NorthMac Constructions.
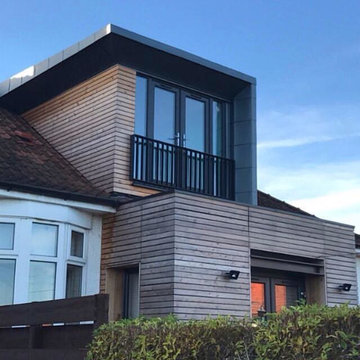
External view of rear of dwelling showing timber over-clad to existing ground floor with new dark grey patio doors and new dormer window, clad in zinc and timber, with juliet balcony.

Bild på ett mellanstort funkis grått flerfamiljshus, med två våningar, fiberplattor i betong och tak i shingel

The wooden external cladding is “pre-fossilised” meaning it’s resistant to rot and UV degradation. Made by Organowood, this timber cladding is saturated with silicon compounds turning the wood into stone. Thus, the wood is protected without the use of biocides or heavy metals.
http://www.organowood.co.uk
Photo: Rick McCullagh
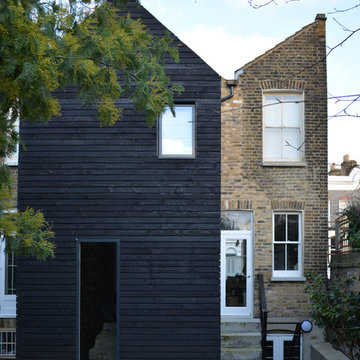
Inredning av ett modernt mellanstort flerfamiljshus, med två våningar och blandad fasad

The modern, high-end, Denver duplex was designed to minimize the risk from a 100 year flood. Built six feet above the ground, the home features steel framing, 2,015 square feet, stucco and wood siding.
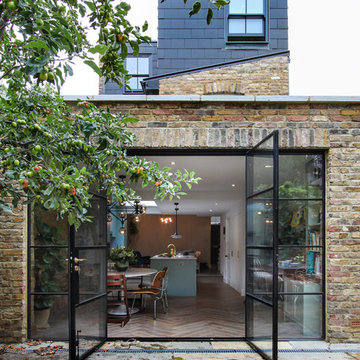
Foto på ett mellanstort funkis flerfamiljshus, med två våningar, tegel och platt tak

Home extensions and loft conversion in Barnet, EN5 London. render finished in white, black tile and black trim, White render and black fascias and guttering.
2 908 foton på flerfamiljshus
1
