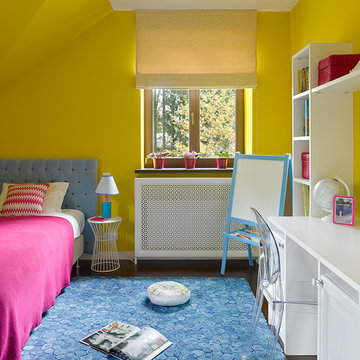325 foton på flickrum, med gula väggar
Sortera efter:
Budget
Sortera efter:Populärt i dag
161 - 180 av 325 foton
Artikel 1 av 3
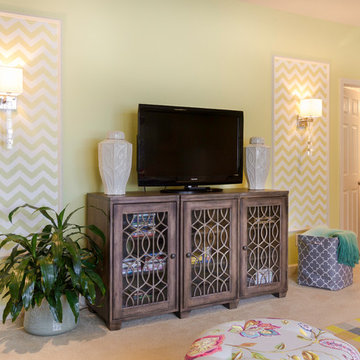
Two sisters needed to leave their "playroom" days behind and wanted a cool hang out for them and their friends...This space allows them to watch TV, work on Craft projects, play games all in a sophisticated "tween" space.
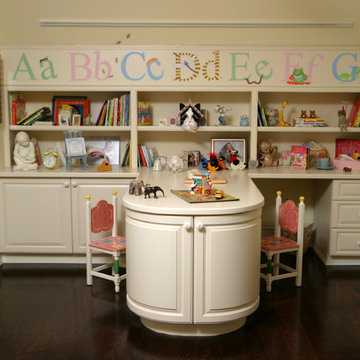
A children's custom built in desk area equipped with storage and shelves for books and toys.
Klassisk inredning av ett mellanstort flickrum kombinerat med skrivbord, med gula väggar och mörkt trägolv
Klassisk inredning av ett mellanstort flickrum kombinerat med skrivbord, med gula väggar och mörkt trägolv
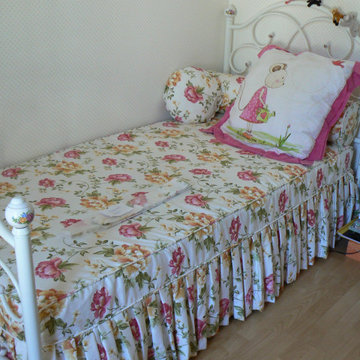
Dessus de lit à volant à plis plats
Inspiration för ett mellanstort vintage barnrum kombinerat med sovrum, med gula väggar, ljust trägolv och beiget golv
Inspiration för ett mellanstort vintage barnrum kombinerat med sovrum, med gula väggar, ljust trägolv och beiget golv
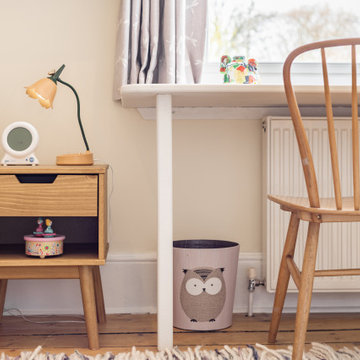
A transformation from a spare room to a little girls bedroom. Bespoke carpentry for all wardrobes and shelving was created.
Foto på ett mellanstort 60 tals flickrum kombinerat med sovrum och för 4-10-åringar, med gula väggar, mellanmörkt trägolv och brunt golv
Foto på ett mellanstort 60 tals flickrum kombinerat med sovrum och för 4-10-åringar, med gula väggar, mellanmörkt trägolv och brunt golv
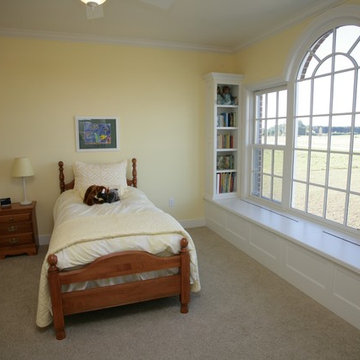
Exempel på ett mellanstort klassiskt flickrum kombinerat med sovrum, med gula väggar och heltäckningsmatta
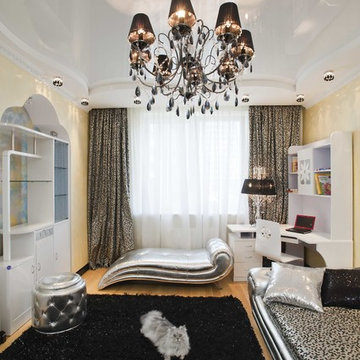
The interior consists of custom handmade products of natural wood, fretwork, stretched lacquered ceilings, OICOS decorative paints.
Study room is individually designed and built of ash-tree with use of natural fabrics. Apartment layout was changed: studio and bathroom were redesigned, two wardrobes added to bedroom, and sauna and moistureproof TV mounted on wall — to the bathroom.
Explication
1. Hallway – 20.63 м2
2. Guest bathroom – 4.82 м2
3. Study room – 17.11 м2
4. Living room – 36.27 м2
5. Dining room – 13.78 м2
6. Kitchen – 13.10 м2
7. Bathroom – 7.46 м2
8. Sauna – 2.71 м2
9. Bedroom – 24.51 м2
10. Nursery – 20.39 м2
11. Kitchen balcony – 6.67 м2
12. Bedroom balcony – 6.48 м2
Floor area – 160.78 м2
Balcony area – 13.15 м2
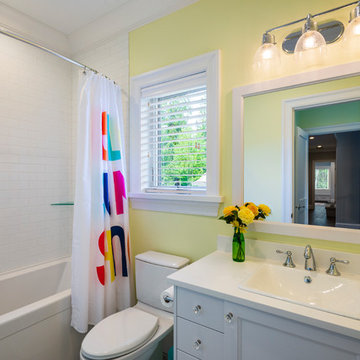
photography: Paul Grdina
Exempel på ett mellanstort lantligt flickrum för 4-10-åringar, med gula väggar, mellanmörkt trägolv och brunt golv
Exempel på ett mellanstort lantligt flickrum för 4-10-åringar, med gula väggar, mellanmörkt trägolv och brunt golv
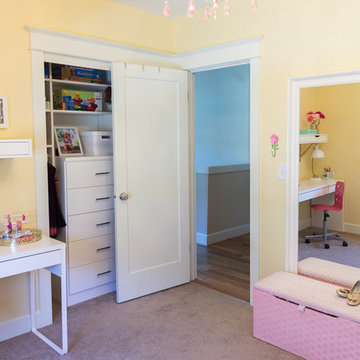
Elle M photography
Inspiration för små klassiska flickrum kombinerat med sovrum och för 4-10-åringar, med gula väggar och heltäckningsmatta
Inspiration för små klassiska flickrum kombinerat med sovrum och för 4-10-åringar, med gula väggar och heltäckningsmatta
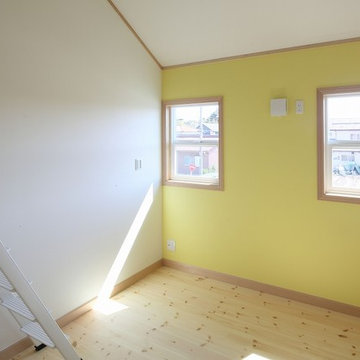
Exempel på ett mellanstort lantligt flickrum kombinerat med sovrum, med gula väggar och ljust trägolv
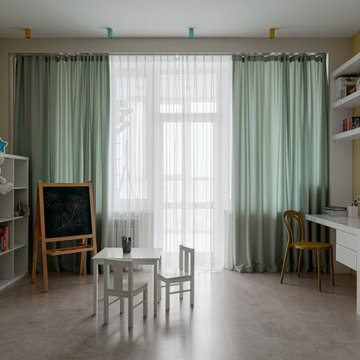
Idéer för att renovera ett stort funkis barnrum, med gula väggar, korkgolv och beiget golv
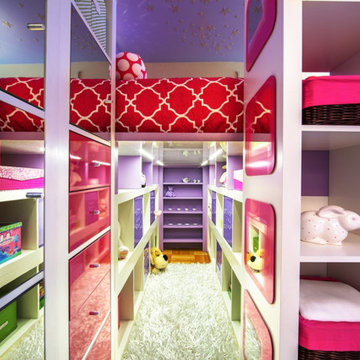
Bedroom for Tween Girl
Inredning av ett modernt mellanstort flickrum kombinerat med sovrum och för 4-10-åringar, med gula väggar och ljust trägolv
Inredning av ett modernt mellanstort flickrum kombinerat med sovrum och för 4-10-åringar, med gula väggar och ljust trägolv
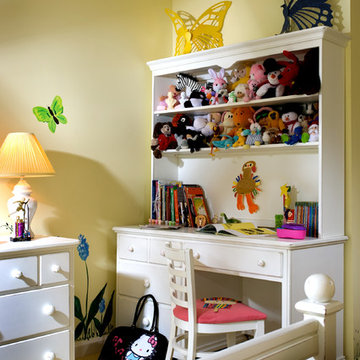
Photo Credit: Robert Thien
Klassisk inredning av ett mellanstort flickrum kombinerat med skrivbord och för 4-10-åringar, med gula väggar och heltäckningsmatta
Klassisk inredning av ett mellanstort flickrum kombinerat med skrivbord och för 4-10-åringar, med gula väggar och heltäckningsmatta
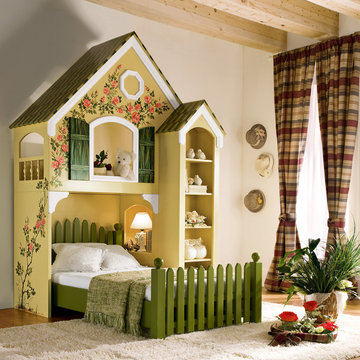
Домик Sweet Home — это мебельный комплекс, способный преобразить детскую комнату. В него входит кроватка для ребенка 2 лет или постарше и игровая двухэтажная конструкция со стеллажом. Модель удобна, гармонична и оригинальна. Нижний ярус обрамляет кроватку со спинками из штакетника. Второй предназначен для игр. Пристроенный флигель содержит полки для хранения игрушек. Мебельный комплекс удивляет не только своей привлекательной игровой конструкцией, но и уникальной выполненной вручную росписью, придающей ни с чем не сравнимое очарование всей комнате.
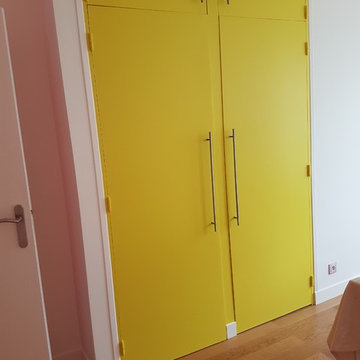
Modern inredning av ett mellanstort barnrum kombinerat med sovrum, med gula väggar, ljust trägolv och brunt golv
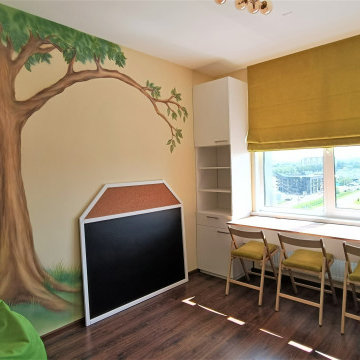
Детская комната для занятий.
Klassisk inredning av ett mellanstort flickrum kombinerat med lekrum, med gula väggar, laminatgolv och brunt golv
Klassisk inredning av ett mellanstort flickrum kombinerat med lekrum, med gula väggar, laminatgolv och brunt golv
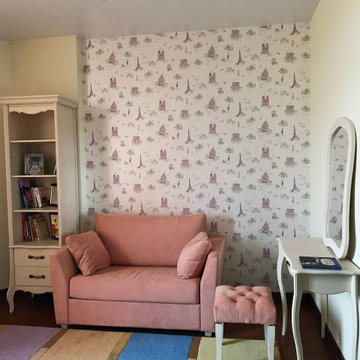
Сказочная детская для юной принцессы
Bild på ett mellanstort vintage flickrum kombinerat med lekrum och för 4-10-åringar, med gula väggar, korkgolv och brunt golv
Bild på ett mellanstort vintage flickrum kombinerat med lekrum och för 4-10-åringar, med gula väggar, korkgolv och brunt golv
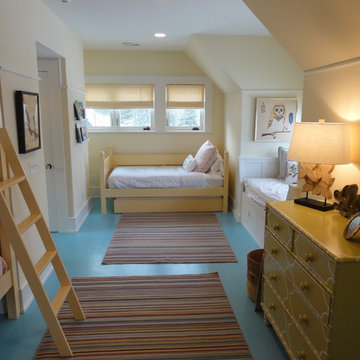
Inspiration för ett mellanstort vintage flickrum kombinerat med sovrum och för 4-10-åringar, med gula väggar, målat trägolv och blått golv
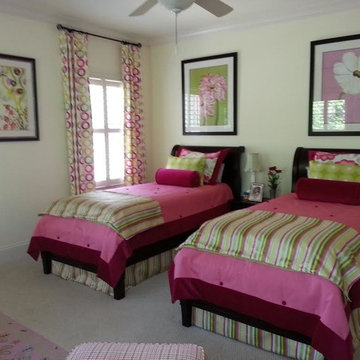
The client's daughter loved pink and green and it was our inspiration. The client wanted the room done so it would still be pleasing for several years and not feel too young as their daughter got older. Custom window treatments and bedding as well as prints on wall. We recovered chair and ottoman in room as well.
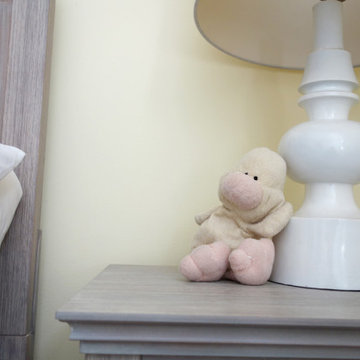
This beautiful, 1,600 SF duplex three-bedroom, two-bath apartment in the heart of the West Village was originally a diamond in the rough with great potential. The coop is located on a quiet, tree-lined street and, as a top floor unit, boasts lovely southern and eastern exposures with views of this charming neighborhood overlooking the Hudson. Our clients were making a big move from the West Coast and wanted the new home to be ready in time for the start of the new school year, so Studioteka’s architecture and interior design team rolled up our sleeves and got to work! Construction documents were prepared for the coop board and NYC Department of Buildings approval and our team coordinated the renovation. The entire unit had new hardwood flooring, moldings, and doors installed, the stairs were gently refinished, and we took down a wall separating the living room from a small den on the lower level, making the living space much more open, light-filled, and inviting. The hot water heater was tucked away in an unused space under the stair landing, allowing for the creation of a new kitchen pantry with additional storage. We gut-renovated the upstairs bathroom, creating a built-in shower niche as well as a brand new Duravit tub, Mirabelle high-efficiency toilet, American Standard matte black fixtures, and a white Strasser Woodenworks vanity with black hardware. Classic white subway tile lines the walls and shower enclosure, while black and white basketweave tile is used on the floor. The matte black towel hooks, toilet roll holder, and towel rod contrast with the white wall tile, and a shower curtain with a delicate black and white pattern completes the room. Finally, new mid-century modern furnishings were combined with existing pieces to create an apartment that is both a joy to come home to and a warm, inviting urban oasis for this family of four.
325 foton på flickrum, med gula väggar
9
