1 998 foton på flickrum, med mörkt trägolv
Sortera efter:
Budget
Sortera efter:Populärt i dag
141 - 160 av 1 998 foton
Artikel 1 av 3
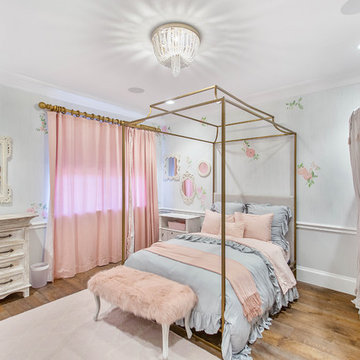
Recessed audio and security camera
Exempel på ett shabby chic-inspirerat flickrum kombinerat med sovrum och för 4-10-åringar, med flerfärgade väggar, mörkt trägolv och brunt golv
Exempel på ett shabby chic-inspirerat flickrum kombinerat med sovrum och för 4-10-åringar, med flerfärgade väggar, mörkt trägolv och brunt golv
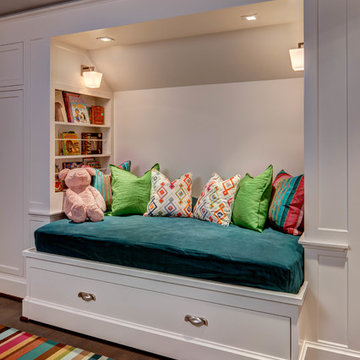
River Oaks, 2014 - Remodel and Additions
Exempel på ett klassiskt flickrum kombinerat med sovrum, med grå väggar, mörkt trägolv och brunt golv
Exempel på ett klassiskt flickrum kombinerat med sovrum, med grå väggar, mörkt trägolv och brunt golv
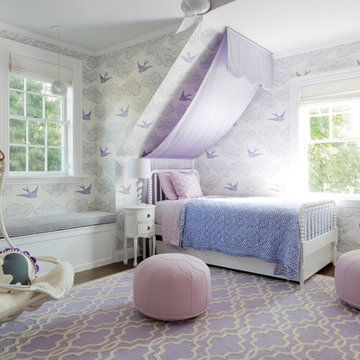
Photo: Amy Bartlam
Idéer för mycket stora vintage flickrum kombinerat med sovrum och för 4-10-åringar, med vita väggar, mörkt trägolv och brunt golv
Idéer för mycket stora vintage flickrum kombinerat med sovrum och för 4-10-åringar, med vita väggar, mörkt trägolv och brunt golv
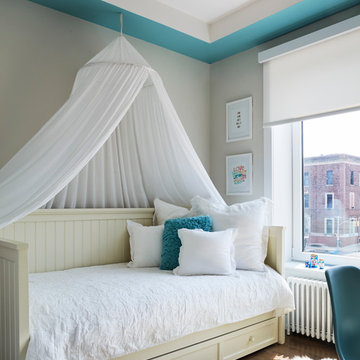
photo by Dylan Chandler
Modern inredning av ett mellanstort flickrum kombinerat med sovrum och för 4-10-åringar, med mörkt trägolv och flerfärgade väggar
Modern inredning av ett mellanstort flickrum kombinerat med sovrum och för 4-10-åringar, med mörkt trägolv och flerfärgade väggar
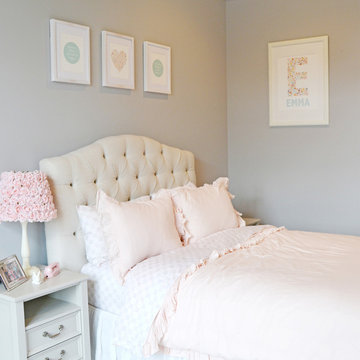
Kim Howard
Idéer för ett stort klassiskt flickrum kombinerat med sovrum och för 4-10-åringar, med grå väggar och mörkt trägolv
Idéer för ett stort klassiskt flickrum kombinerat med sovrum och för 4-10-åringar, med grå väggar och mörkt trägolv
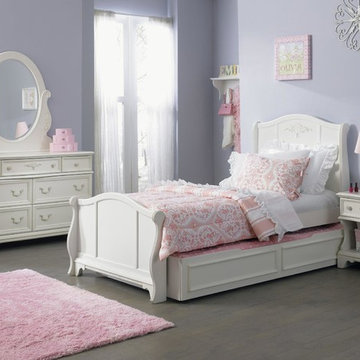
Bild på ett vintage flickrum kombinerat med sovrum och för 4-10-åringar, med lila väggar och mörkt trägolv

What a fun children's loft! The bottom hosts a cozy reading nook to hang out for some quiet time, or for chatting with the girls. The turquoise walls are amazing, and the white trim with pops of bright pink decor are perfect. What child would not LOVE to have this in their room? Fun fun fun! Designed by DBW Designs, Dawn Brady of Austin Texas.
anna-photography.com
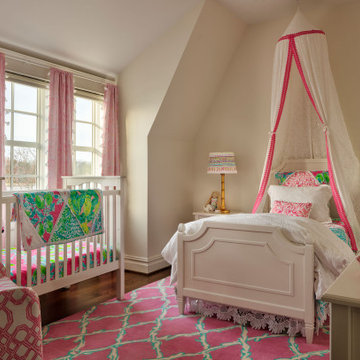
Maritim inredning av ett flickrum kombinerat med sovrum, med beige väggar, mörkt trägolv och brunt golv
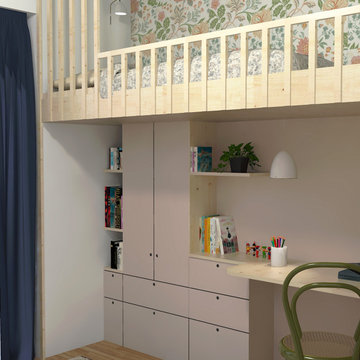
Projet en cours : Chambre d'enfant sur mesure (3D) avec un lit mezzanine, un bureau et de nombreux rangements, y compris dans les contre-marches des escaliers pas japonais. On conserve un espace de jeu au sol pour cette petite fille de 7 ans.
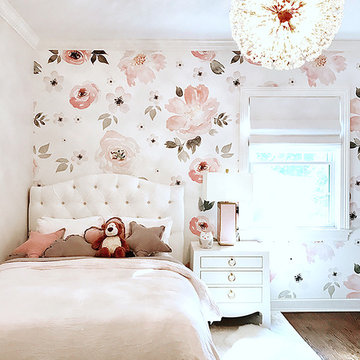
Having a great eye for design herself, Jaclyn requested that our design revolve around two preexisting pieces we absolutely adored: a mesmerizing sputnik chandelier and a simply gorgeous wall covering designed by one of our own good friends, Monika Hibbs. This delicate floral wall mural has a smooth, matte finish, and it immediately transformed the bedroom into a vibrant and dreamy wonderland (and the wallpaper can be purchased from us when you call in to Kathy Kuo Home!).
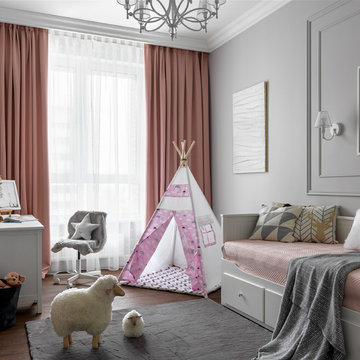
Сергей Красюк
Inredning av ett modernt mellanstort flickrum för 4-10-åringar och kombinerat med sovrum, med grå väggar och mörkt trägolv
Inredning av ett modernt mellanstort flickrum för 4-10-åringar och kombinerat med sovrum, med grå väggar och mörkt trägolv
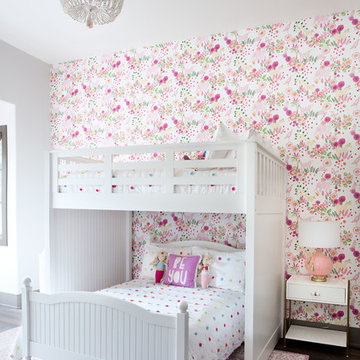
Inspiration för ett mellanstort vintage flickrum kombinerat med sovrum och för 4-10-åringar, med vita väggar, mörkt trägolv och brunt golv
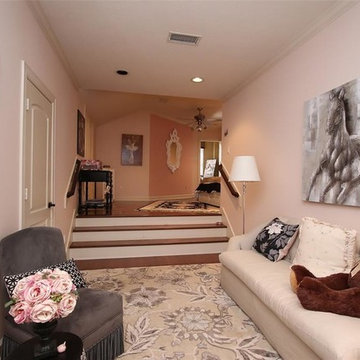
Purser Architectural Custom Home Design built by Tommy Cashiola Custom Homes
Inspiration för ett mycket stort medelhavsstil flickrum kombinerat med sovrum, med mörkt trägolv, brunt golv och rosa väggar
Inspiration för ett mycket stort medelhavsstil flickrum kombinerat med sovrum, med mörkt trägolv, brunt golv och rosa väggar
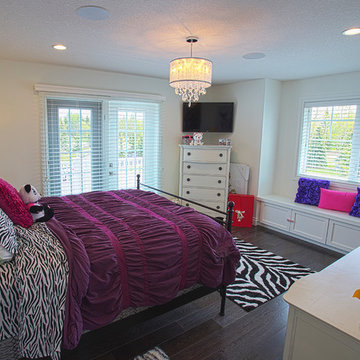
What kid would not want a balcony off their bedroom. Whether your inner princess calling down to her prince from her terrace comes to mind or your inner GI Joe with his sniper on his balcony taking down the enemies below... I just know that if I had this as a kid, with some imagination, it would be a lot of fun!
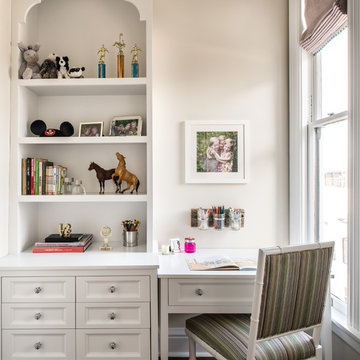
Exempel på ett klassiskt flickrum kombinerat med skrivbord och för 4-10-åringar, med mörkt trägolv och beige väggar
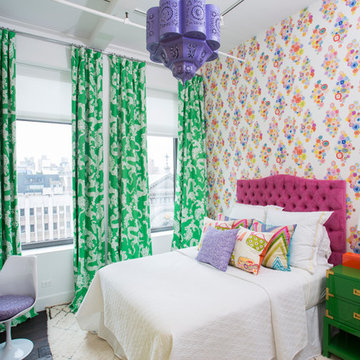
Idéer för ett mellanstort eklektiskt flickrum kombinerat med sovrum och för 4-10-åringar, med flerfärgade väggar, mörkt trägolv och brunt golv
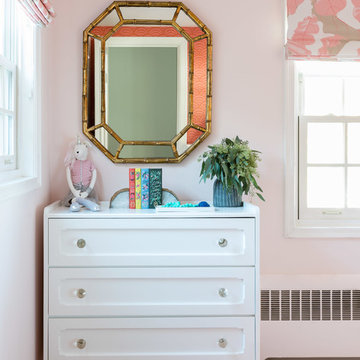
All photography copyright Jessica Delaney Photography
Exempel på ett klassiskt flickrum för 4-10-åringar, med rosa väggar och mörkt trägolv
Exempel på ett klassiskt flickrum för 4-10-åringar, med rosa väggar och mörkt trägolv
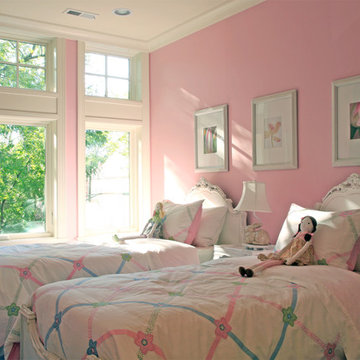
This brick and limestone, 6,000-square-foot residence exemplifies understated elegance. Located in the award-wining Blaine School District and within close proximity to the Southport Corridor, this is city living at its finest!
The foyer, with herringbone wood floors, leads to a dramatic, hand-milled oval staircase; an architectural element that allows sunlight to cascade down from skylights and to filter throughout the house. The floor plan has stately-proportioned rooms and includes formal Living and Dining Rooms; an expansive, eat-in, gourmet Kitchen/Great Room; four bedrooms on the second level with three additional bedrooms and a Family Room on the lower level; a Penthouse Playroom leading to a roof-top deck and green roof; and an attached, heated 3-car garage. Additional features include hardwood flooring throughout the main level and upper two floors; sophisticated architectural detailing throughout the house including coffered ceiling details, barrel and groin vaulted ceilings; painted, glazed and wood paneling; laundry rooms on the bedroom level and on the lower level; five fireplaces, including one outdoors; and HD Video, Audio and Surround Sound pre-wire distribution through the house and grounds. The home also features extensively landscaped exterior spaces, designed by Prassas Landscape Studio.
This home went under contract within 90 days during the Great Recession.
Featured in Chicago Magazine: http://goo.gl/Gl8lRm
Jim Yochum
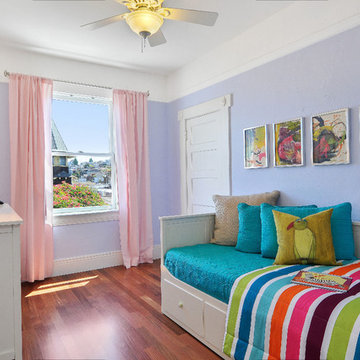
Klassisk inredning av ett litet flickrum kombinerat med sovrum och för 4-10-åringar, med lila väggar, mörkt trägolv och brunt golv
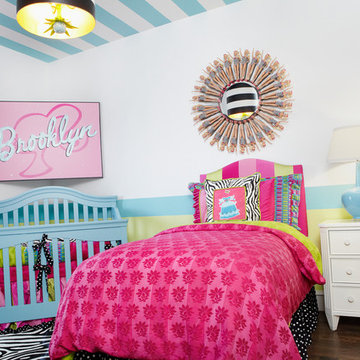
Nathan Whitney
Bild på ett eklektiskt flickrum kombinerat med sovrum, med mörkt trägolv och flerfärgade väggar
Bild på ett eklektiskt flickrum kombinerat med sovrum, med mörkt trägolv och flerfärgade väggar
1 998 foton på flickrum, med mörkt trägolv
8