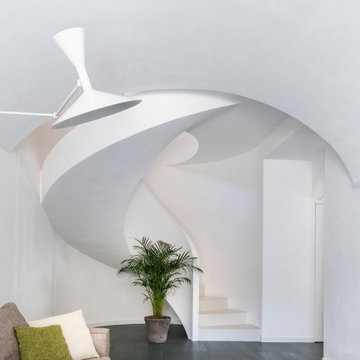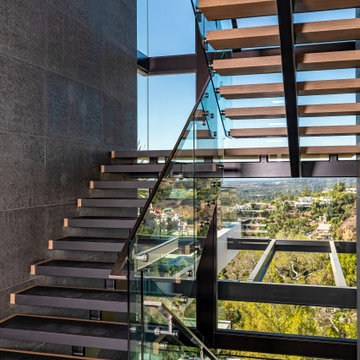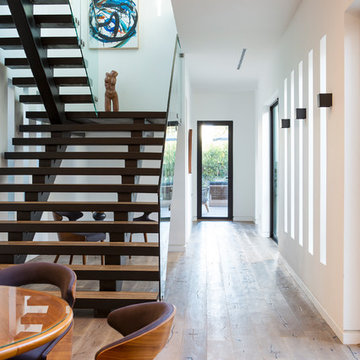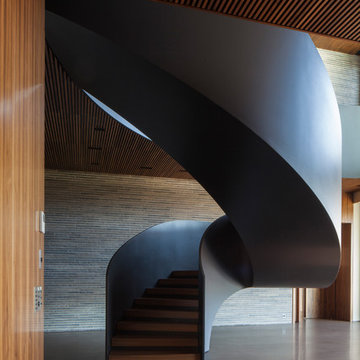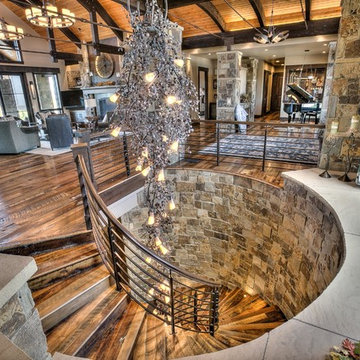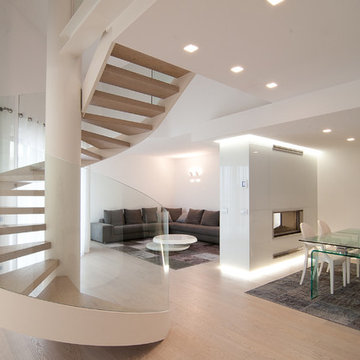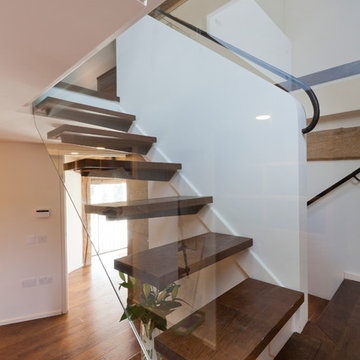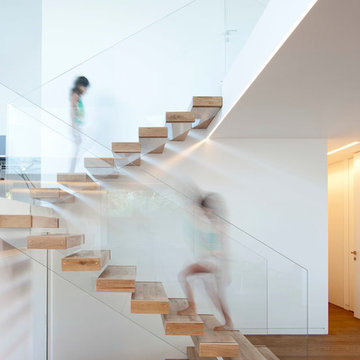16 076 foton på flytande spiraltrappa
Sortera efter:
Budget
Sortera efter:Populärt i dag
141 - 160 av 16 076 foton
Artikel 1 av 3

Wood and metal are a match made in heaven. Industrial rustic at it's finest!
Foto på en stor industriell flytande trappa i trä, med sättsteg i metall och räcke i metall
Foto på en stor industriell flytande trappa i trä, med sättsteg i metall och räcke i metall
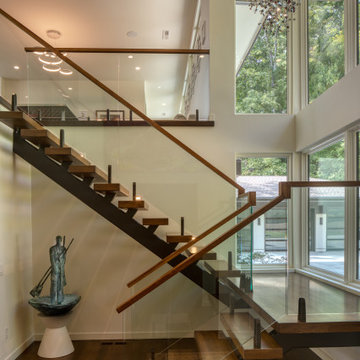
This beautiful floating stairway is constructed of a custom 16 rise scissor stair featuring 3" thick white oak 1/4 sawn treads. It is an open rise and has a 6x8 center steel stringer for structural support. Did you catch a glimpse of the statement fixtures? How about those beautiful hardwood floors?
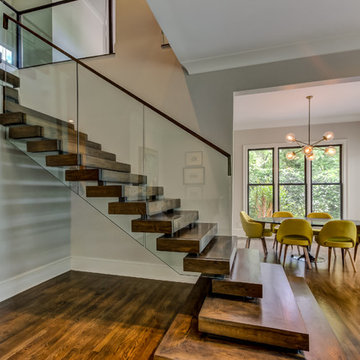
This interior renovation project took a traditional home in The Landings to a mid-century showpiece. There is a beautiful floating staircase as a focal point in the open floor plan. The black marble fireplace surround is a dramatic feature that spans both levels of this home. A folding door in the eating nook allows for easy access to the terraced back patio and two story sunroom provides great natural light in the living spaces of the home. A hidden door in the hall closet allows access to the technology of the home.

This three story custom wood/steel/glass stairwell is the core of the home where many spaces intersect. Notably dining area, main bar, outdoor lounge, kitchen, entry at the main level. the loft, master bedroom and bedroom suites on the third level and it connects the theatre, bistro bar and recreational room on the lower level. Eric Lucero photography.
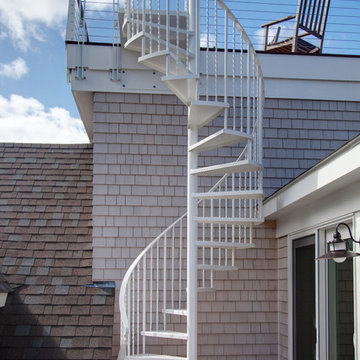
Inspiration för mellanstora maritima spiraltrappor i metall, med öppna sättsteg och räcke i metall

Built by NWC Construction
Ryan Gamma Photography
Foto på en mycket stor funkis flytande trappa i trä, med öppna sättsteg och räcke i glas
Foto på en mycket stor funkis flytande trappa i trä, med öppna sättsteg och räcke i glas
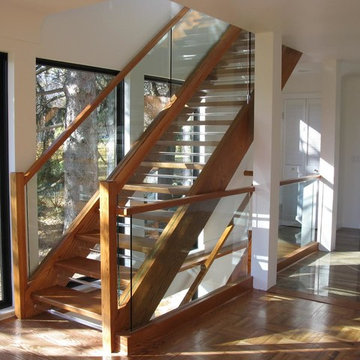
Inspiration för en stor funkis flytande trappa i trä, med öppna sättsteg och räcke i glas
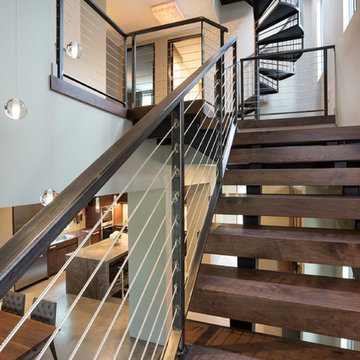
Builder: John Kraemer & Sons | Photography: Landmark Photography
Idéer för en liten modern flytande trappa i trä, med öppna sättsteg
Idéer för en liten modern flytande trappa i trä, med öppna sättsteg
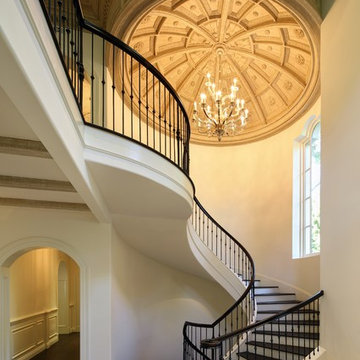
Bild på en stor vintage spiraltrappa i trä, med sättsteg i målat trä och räcke i flera material

The tapered staircase is formed of laminated oak and was supplied and installed by SMET, a Belgian company. It matches the parquet flooring, and sits elegantly in the space by the sliding doors.
Structural glass balustrades help maintain just the right balance of solidity, practicality and lightness of touch and allow the proportions of the rooms and front-to-rear views to dominate.
Photography: Bruce Hemming
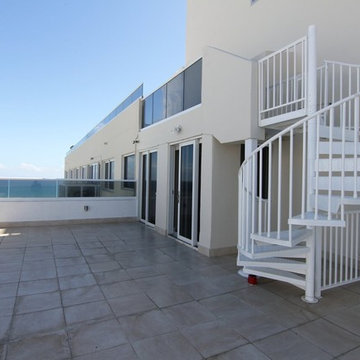
This Configurable Aluminum Spiral Stair is code compliant with a wide diameter and code risers.
Maritim inredning av en liten spiraltrappa i metall, med öppna sättsteg
Maritim inredning av en liten spiraltrappa i metall, med öppna sättsteg
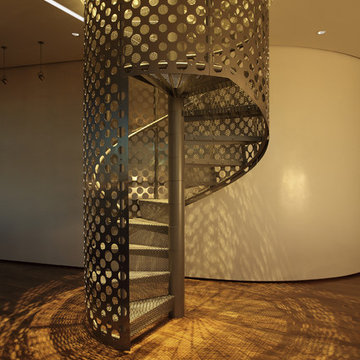
This sixth floor penthouse overlooks the city lakes, the Uptown retail district and the city skyline beyond. Designed for a young professional, the space is shaped by distinguishing the private and public realms through sculptural spatial gestures. Upon entry, a curved wall of white marble dust plaster pulls one into the space and delineates the boundary of the private master suite. The master bedroom space is screened from the entry by a translucent glass wall layered with a perforated veil creating optical dynamics and movement. This functions to privatize the master suite, while still allowing light to filter through the space to the entry. Suspended cabinet elements of Australian Walnut float opposite the curved white wall and Walnut floors lead one into the living room and kitchen spaces.
A custom perforated stainless steel shroud surrounds a spiral stair that leads to a roof deck and garden space above, creating a daylit lantern within the center of the space. The concept for the stair began with the metaphor of water as a connection to the chain of city lakes. An image of water was abstracted into a series of pixels that were translated into a series of varying perforations, creating a dynamic pattern cut out of curved stainless steel panels. The result creates a sensory exciting path of movement and light, allowing the user to move up and down through dramatic shadow patterns that change with the position of the sun, transforming the light within the space.
The kitchen is composed of Cherry and translucent glass cabinets with stainless steel shelves and countertops creating a progressive, modern backdrop to the interior edge of the living space. The powder room draws light through translucent glass, nestled behind the kitchen. Lines of light within, and suspended from the ceiling extend through the space toward the glass perimeter, defining a graphic counterpoint to the natural light from the perimeter full height glass.
Within the master suite a freestanding Burlington stone bathroom mass creates solidity and privacy while separating the bedroom area from the bath and dressing spaces. The curved wall creates a walk-in dressing space as a fine boutique within the suite. The suspended screen acts as art within the master bedroom while filtering the light from the full height windows which open to the city beyond.
The guest suite and office is located behind the pale blue wall of the kitchen through a sliding translucent glass panel. Natural light reaches the interior spaces of the dressing room and bath over partial height walls and clerestory glass.
16 076 foton på flytande spiraltrappa
8
