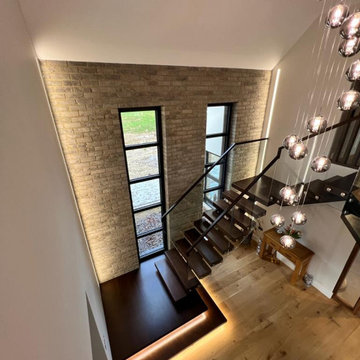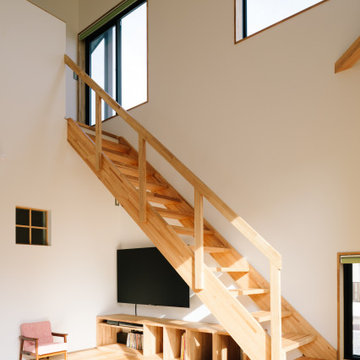1 814 foton på flytande trappa
Sortera efter:
Budget
Sortera efter:Populärt i dag
41 - 60 av 1 814 foton
Artikel 1 av 3
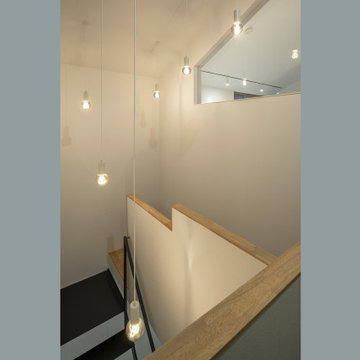
Inspiration för en mellanstor funkis flytande trappa i metall, med öppna sättsteg och räcke i metall
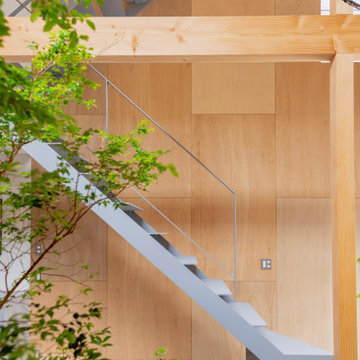
余白のある家
本計画は京都市左京区にある閑静な住宅街の一角にある敷地で既存の建物を取り壊し、新たに新築する計画。周囲は、低層の住宅が立ち並んでいる。既存の建物も同計画と同じ三階建て住宅で、既存の3階部分からは、周囲が開け開放感のある景色を楽しむことができる敷地となっていた。この開放的な景色を楽しみ暮らすことのできる住宅を希望されたため、三階部分にリビングスペースを設ける計画とした。敷地北面には、山々が開け、南面は、低層の住宅街の奥に夏は花火が見える風景となっている。その景色を切り取るかのような開口部を設け、窓際にベンチをつくり外との空間を繋げている。北側の窓は、出窓としキッチンスペースの一部として使用できるように計画とした。キッチンやリビングスペースの一部が外と繋がり開放的で心地よい空間となっている。
また、今回のクライアントは、20代であり今後の家族構成は未定である、また、自宅でリモートワークを行うため、居住空間のどこにいても、心地よく仕事ができるスペースも確保する必要があった。このため、既存の住宅のように当初から個室をつくることはせずに、将来の暮らしにあわせ可変的に部屋をつくれるような余白がふんだんにある空間とした。1Fは土間空間となっており、2Fまでの吹き抜け空間いる。現状は、広場とした外部と繋がる土間空間となっており、友人やペット飼ったりと趣味として遊べ、リモートワークでゆったりした空間となった。将来的には個室をつくったりと暮らしに合わせさまざまに変化することができる計画となっている。敷地の条件や、クライアントの暮らしに合わせるように変化するできる建物はクライアントとともに成長しつづけ暮らしによりそう建物となった。
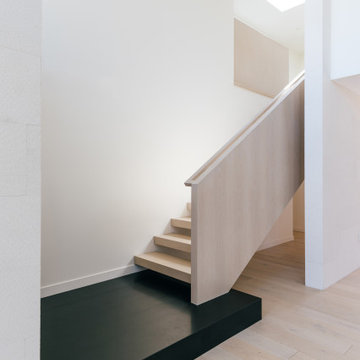
A white oak railing, custom built and stained to match the flooring, adds to an architecturally layered interior as it extends beyond the limestone clad wall to the upstairs loft and living spaces above

White oak double stinger floating staircase
Modern inredning av en stor flytande trappa i trä, med öppna sättsteg och räcke i metall
Modern inredning av en stor flytande trappa i trä, med öppna sättsteg och räcke i metall
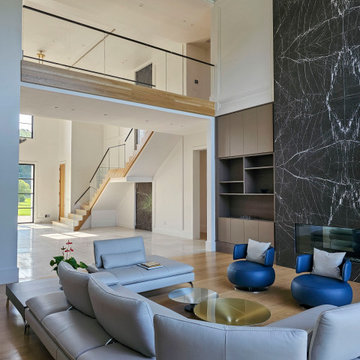
A vertical backdrop of black marble with white-saturated inlay designs frames a unique staircase in this open design home. As it descends into the naturally lit area below, the stairs’ white oak treads combined with glass and matching marble railing system become an unexpected focal point in this one of kind, gorgeous home. CSC 1976-2023 © Century Stair Company ® All rights reserved.
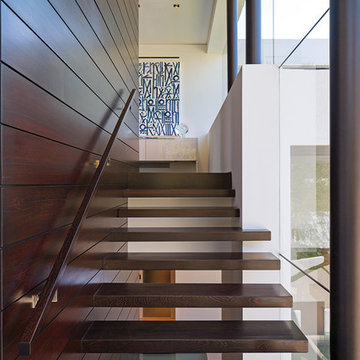
Laurel Way Beverly Hills modern home floating stairs. Photo by Art Gray Photography.
Idéer för en stor modern flytande trappa i trä, med öppna sättsteg och räcke i glas
Idéer för en stor modern flytande trappa i trä, med öppna sättsteg och räcke i glas
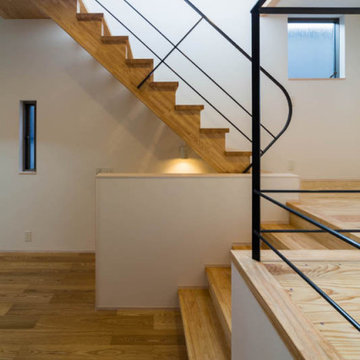
Exempel på en liten modern flytande trappa i trä, med öppna sättsteg och räcke i metall
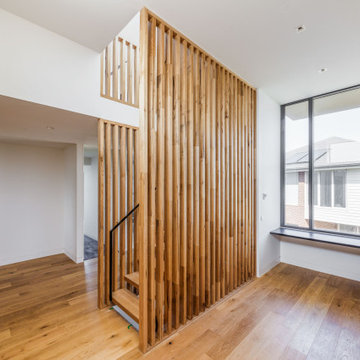
Open riser floating staircase with custom made timber screen balustrade in Wyndham Harbour custom build
Bild på en stor funkis flytande trappa i trä, med räcke i metall
Bild på en stor funkis flytande trappa i trä, med räcke i metall
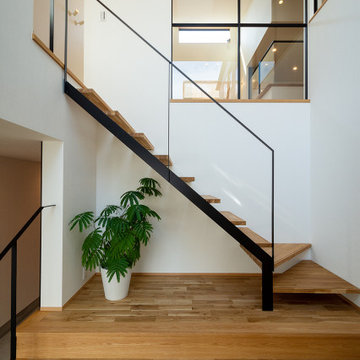
玄関ホールは2階へと続く開放的な吹抜けとなっており、天井には天窓、側壁にはハイサイド窓を設けているため爽やかな光が降り注ぐ空間となっています。2階と繋がるオリジナルの鉄骨階段は、ディテールにこだわり軽量感あるデザインとしました。吹抜けから2階のリビングに向けてスチールとガラスのパーテーションを介して光を届けます。
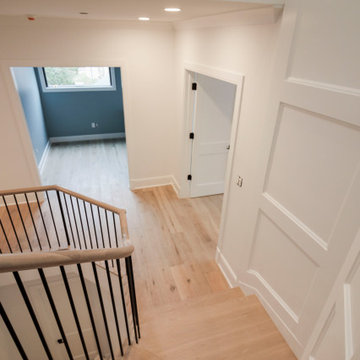
A palatial home with a very unique hexagonal stairwell in the central area of the home, features several spiral floating stairs that wind up to the attic level. Crisp and clean oak treads with softly curved returns, white-painted primed risers, round-metal balusters and a wooden rail system with soft transitions, create a stunning staircase with wonderful focal points. CSC 1976-2023 © Century Stair Company ® All rights reserved.
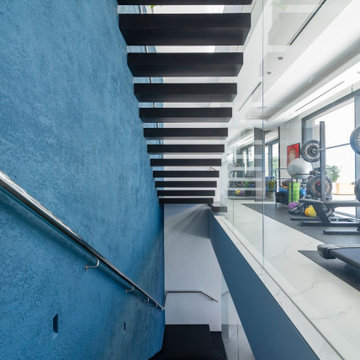
Escalera de peldaño en voladizo con revestimiento de madera tintada. Protección de vidrio de seguridad de suelo a techo. Pasamanos de acero inoxidable. Iluminación en escalera con empotrable led.
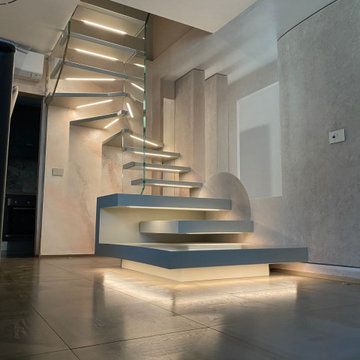
Scala a sbalzo in legno e cristallo con applicazioni led ai gradini, realizzata in un foro di una scala a chiocciola
Bild på en liten funkis flytande trappa i trä, med öppna sättsteg och räcke i glas
Bild på en liten funkis flytande trappa i trä, med öppna sättsteg och räcke i glas
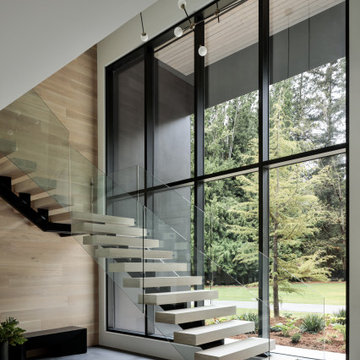
We designed this modern family home from scratch with pattern, texture and organic materials and then layered in custom rugs, custom-designed furniture, custom artwork and pieces that pack a punch.
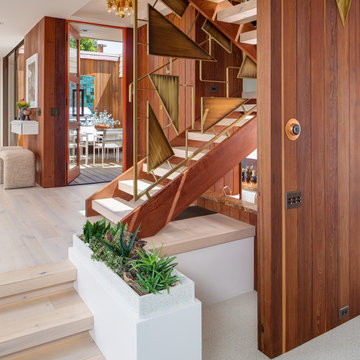
Inspiration för mellanstora 60 tals flytande trappor i trä, med öppna sättsteg och räcke i metall
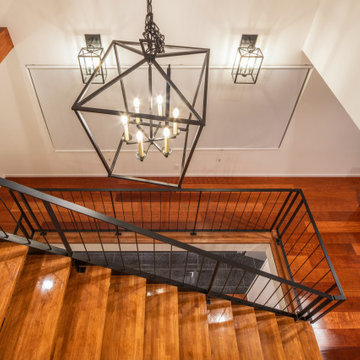
鉄骨スケルトン階段
Exempel på en stor modern flytande trappa i trä, med öppna sättsteg och räcke i metall
Exempel på en stor modern flytande trappa i trä, med öppna sättsteg och räcke i metall
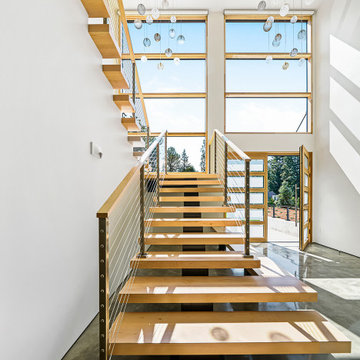
Highland House floating stairs
Inspiration för en mellanstor funkis flytande trappa i metall, med sättsteg i trä och räcke i trä
Inspiration för en mellanstor funkis flytande trappa i metall, med sättsteg i trä och räcke i trä

Laminated glass is a safety glass that uses one or more layers of PVB film (polyvinyl butyral) or SGP between two or more pieces of glass. It is made under a special process and is combined into a whole through high temperature and high pressure within a certain period of time.
Longlass Laminated Glass Advantages:
1. We have high class dust-free constant temperature and humidity laminating production line.
2. We are the approved processor by SentryGlass
3. Our products meet the requirements of BS EN12600:2002 Class 1 (C) 1 ,and ANSI Z97.1-2015 Class A ,type 4.
An impact perfbimance test for materials in accordance with BS EN12600:2002 has been performed on the four given samples. The performance classification of the all test samples is Classification 1 (C) 1.
Performance Test
Sample:5mm tempered glass + 1.14 PVB + 5mm tempered glass
Impact Test: In accordance with Clause 5.1 of ANSI Z97.1-2015 Type 4
Thermal Test: In accordance with Clause 5.3 of ANSI Z97.1-2015
The distinguish between PVB & SGP:
1.The shear modulus of SGP is 50 times of that of PVB.
2.The Tear strength of SGP is 5 times of that of PVB.
3.The bearing capacity of SGP is 2 times of that of PVB.
4. The bending of SGP is only 1/4 of that of PVB.
In a word, SGP has better performance than PVB, and it's widely applied in glass path, glass ceiling, glass floor, Stair Treads,etc.
Longlass Laminated Glass Features
Energy saving
When sunlight directly shines on a piece of colorless laminated glass, the PVB interlayer film can absorb most of the heat and only radiate a part of the heat back indoors, making the indoor and outdoor heat difficult to conduct, reducing heat energy consumption, thereby maintaining indoor temperature and saving air conditioning Energy consumption.
Security
it can withstand the penetration of accidental impact. Once the glass is damaged, its fragments will still stick together with the intermediate film, which can avoid personal or property damage caused by the glass falling, and the whole piece of glass remains intact and can continue to withstand impact, wind and rain
Sound insulation
The interlayer film has the function of blocking sound waves, so that the laminated glass can effectively control the transmission of sound and play a good sound insulation effect.
Noise reduction
In the process of sound wave transmission, the glass on both sides of the film is reflected back and forth, and is attenuated and absorbed by the soft film. Generally, the noise can be reduced by 30-40 dB. The thicker the film, the better the noise reduction effect.
Decorative effect
The laminated glass can be sandwiched with various patterns, which can achieve the decorative effect, and there are also decorative effects such as ice glass.
UV resistance
The interlayer film has the function of filtering ultraviolet rays; the special PVB film can make laminated glass weaken the transmission of sunlight, effectively block ultraviolet rays, reduce the fading of indoor fabrics. The color PVB interlayer film has different light transmittance, and can control the ultraviolet and heat gain as needed. It will not block the penetration of visible light .
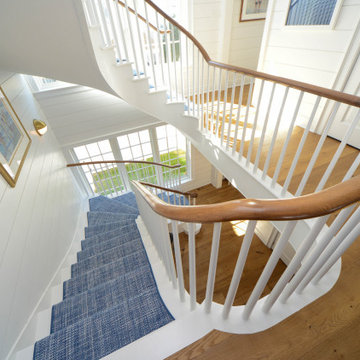
Second floor view of rounded floating staircase.
Foto på en stor vintage flytande trappa, med heltäckningsmatta, sättsteg i målat trä och räcke i trä
Foto på en stor vintage flytande trappa, med heltäckningsmatta, sättsteg i målat trä och räcke i trä
1 814 foton på flytande trappa
3
