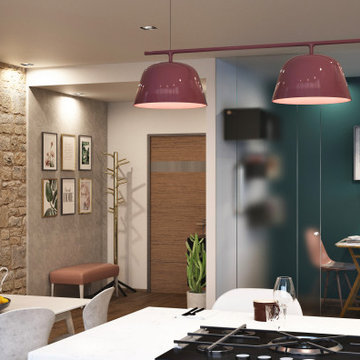1 127 foton på foajé, med en brun dörr
Sortera efter:
Budget
Sortera efter:Populärt i dag
121 - 140 av 1 127 foton
Artikel 1 av 3
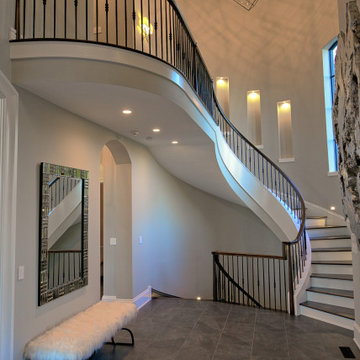
This Entry/Foyer features a sweeping staircase that starts in the lower level and continues up to the second floor. Stair lighting and custom lighted niches are featured in this beautiful area.
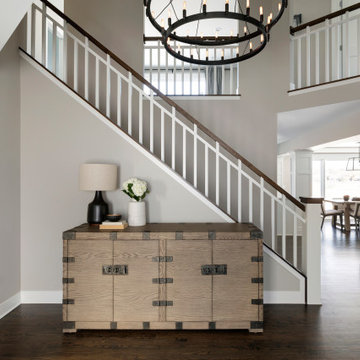
Idéer för mellanstora vintage foajéer, med beige väggar, mörkt trägolv, en dubbeldörr, en brun dörr och brunt golv
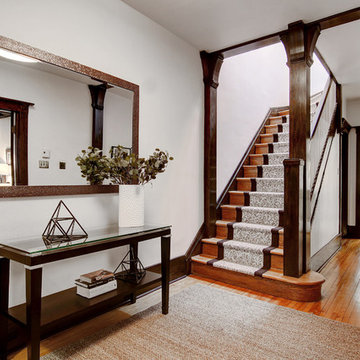
If you are staging the front foyer, try to put a console there with a mirror. These two items make the entranceway look finished and welcoming.
If you would like a consultation, give us a call at 514-222-5553. We have been in business over 10 years and still love creating new looks for each one of our properties.
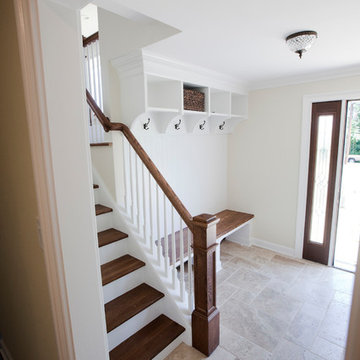
Idéer för en liten klassisk foajé, med beige väggar, skiffergolv, en enkeldörr och en brun dörr
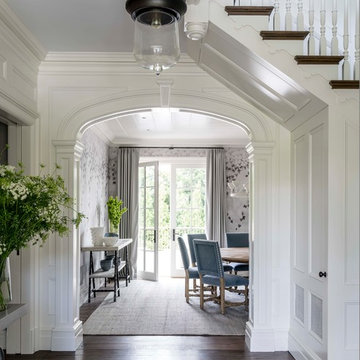
Meticulous millwork details bring charm to a formal entry hall, especially at the paneled staircase and pilastered elliptical opening into the dining room beyond.
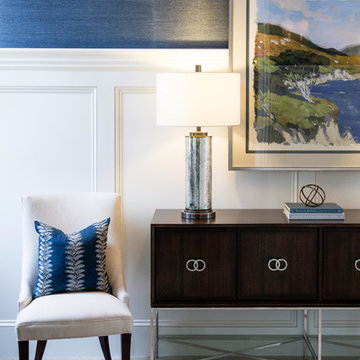
Foto på en stor vintage foajé, med blå väggar, kalkstensgolv, en enkeldörr, en brun dörr och beiget golv
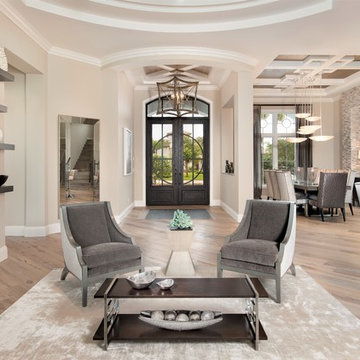
An open floor plan and ceilings upwards of 12’ make for a grand entry. Bay windows create opportunities for spectacular views and plenty of natural light, while a two-way fireplace adds a warm glow for the winter months.
The home was designed to showcase the features and amenities that any golf enthusiast would embrace. We wanted to create a home that not only capitalized on the breathtaking golf course views but also provided a place to entertain family and friends. Well appointed, with attention to every detail, each feature from inside to outside has been carefully thought-out.
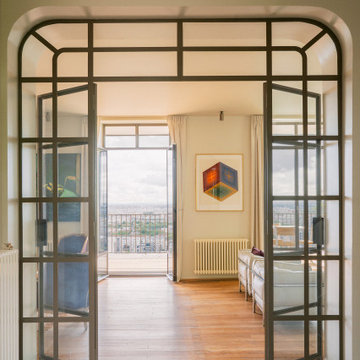
Inspiration för mellanstora klassiska foajéer, med beige väggar, klinkergolv i terrakotta, en enkeldörr, en brun dörr och grått golv
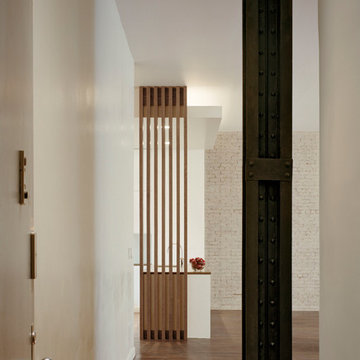
This two bedroom apartment is located in a converted loft building dating from 1881 near Gramercy Park in Manhattan. The design involved the complete remodeling of the apartment, including a new open plan kitchen with an island overlooking the living area.
The existing building fabric becomes part of the redesigned space in the form of an exposed cast iron column and an uncovered brickwork wall. These simple moves serve as tectonic reminders of the building's history while being juxtaposed with the modern fixtures and finishes that form the rest of the apartment.
Natural light is drawn into the hallway by inserting a glass clerestory over a new storage wall. Cabinetry in the living, kitchen and bedroom spaces is built into the walls to maximize storage areas while creating a fully integrated architectural solution throughout the apartment. Artificial lighting is discreetly added through light coves, recessed ceiling fixtures and under cabinet lights.
A warm, yet limited palette of materials include American walnut, limestone and bright red full height closet doors - located in the children's bedroom.
www.archphoto.com
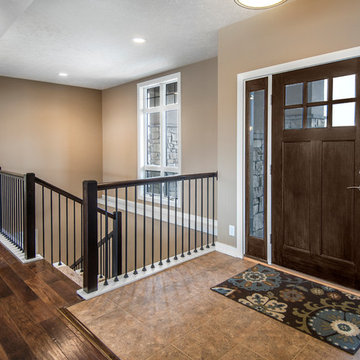
Alan Jackson - Jackson Studios
Idéer för att renovera en liten amerikansk foajé, med beige väggar, klinkergolv i keramik, en enkeldörr och en brun dörr
Idéer för att renovera en liten amerikansk foajé, med beige väggar, klinkergolv i keramik, en enkeldörr och en brun dörr

Inviting entryway with beautiful ceiling details and lighting
Photo by Ashley Avila Photography
Inredning av en maritim foajé, med grå väggar, mellanmörkt trägolv, en enkeldörr, en brun dörr och brunt golv
Inredning av en maritim foajé, med grå väggar, mellanmörkt trägolv, en enkeldörr, en brun dörr och brunt golv
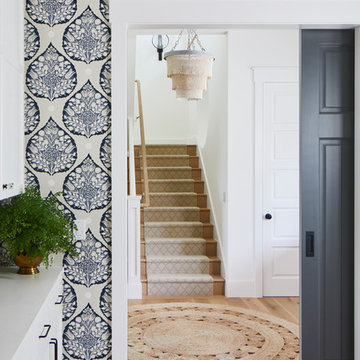
Interior view of the Northgrove Residence. Interior Design by Amity Worrell & Co. Construction by Smith Builders. Photography by Andrea Calo.
Exempel på en mycket stor maritim foajé, med vita väggar, mellanmörkt trägolv, en enkeldörr, en brun dörr och beiget golv
Exempel på en mycket stor maritim foajé, med vita väggar, mellanmörkt trägolv, en enkeldörr, en brun dörr och beiget golv
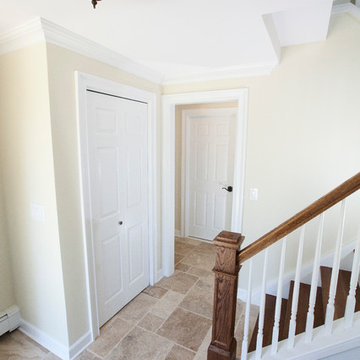
Inspiration för en liten vintage foajé, med beige väggar, skiffergolv, en enkeldörr och en brun dörr
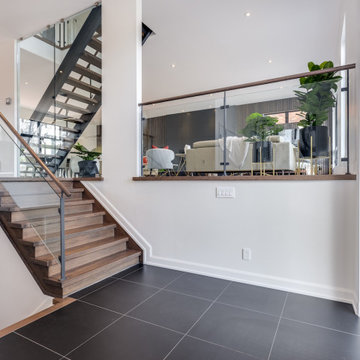
We really enjoyed staging this beautiful $2.25 million dollar home in Ottawa. What made the job challenging was a very large open concept. All the furniture and accessories would be seen at the same time when you walk through the front door so the style and colour schemes within each area had to work.
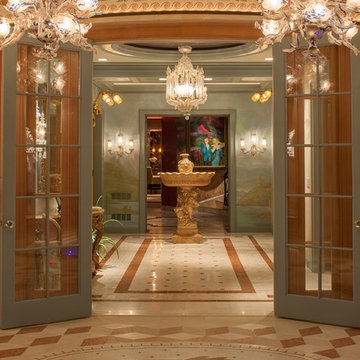
Idéer för en stor klassisk foajé, med beige väggar, klinkergolv i keramik, en dubbeldörr och en brun dörr
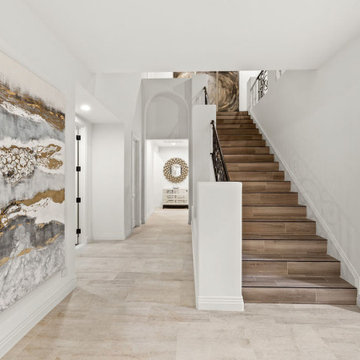
Modern mediterranean style foyer
Inspiration för en stor eklektisk foajé, med vita väggar, marmorgolv, en dubbeldörr, en brun dörr och vitt golv
Inspiration för en stor eklektisk foajé, med vita väggar, marmorgolv, en dubbeldörr, en brun dörr och vitt golv
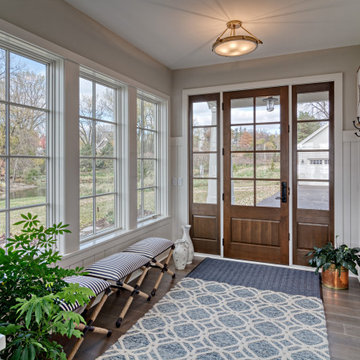
Foto på en mellanstor maritim foajé, med grå väggar, laminatgolv, en enkeldörr, en brun dörr och brunt golv
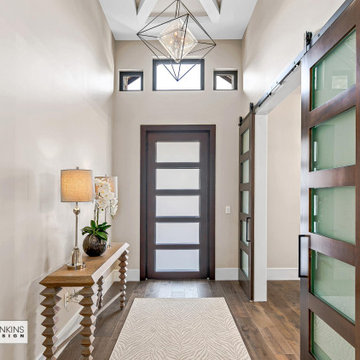
Inspiration för en mellanstor amerikansk foajé, med beige väggar, mellanmörkt trägolv, en enkeldörr, en brun dörr och brunt golv
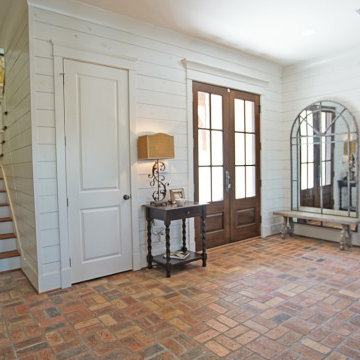
The living room has white ship lap walls and split brick floors. There are french doors leading to a porch overlooking the water. There is wood flooring matching the stained wooden columns and beams. There is a sliding wooden barn door to add to the rustic appeal of the room. Designed by Bob Chatham Custom Home Design and build by Phillip Vlahos of VDT Construction.
1 127 foton på foajé, med en brun dörr
7
