21 468 foton på foajé, med en enkeldörr
Sortera efter:
Budget
Sortera efter:Populärt i dag
1 - 20 av 21 468 foton
Artikel 1 av 3

Christian J Anderson Photography
Inredning av en modern mellanstor foajé, med grå väggar, en enkeldörr, mörk trädörr, mellanmörkt trägolv och brunt golv
Inredning av en modern mellanstor foajé, med grå väggar, en enkeldörr, mörk trädörr, mellanmörkt trägolv och brunt golv

Entry Foyer, Photo by J.Sinclair
Inspiration för en vintage foajé, med en enkeldörr, en svart dörr, vita väggar, mörkt trägolv och brunt golv
Inspiration för en vintage foajé, med en enkeldörr, en svart dörr, vita väggar, mörkt trägolv och brunt golv

The Ranch Pass Project consisted of architectural design services for a new home of around 3,400 square feet. The design of the new house includes four bedrooms, one office, a living room, dining room, kitchen, scullery, laundry/mud room, upstairs children’s playroom and a three-car garage, including the design of built-in cabinets throughout. The design style is traditional with Northeast turn-of-the-century architectural elements and a white brick exterior. Design challenges encountered with this project included working with a flood plain encroachment in the property as well as situating the house appropriately in relation to the street and everyday use of the site. The design solution was to site the home to the east of the property, to allow easy vehicle access, views of the site and minimal tree disturbance while accommodating the flood plain accordingly.
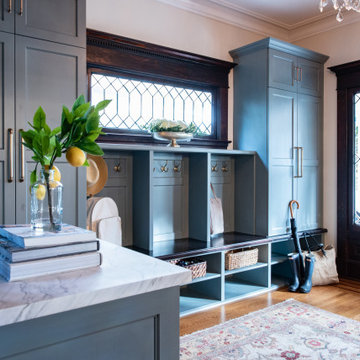
Exempel på en mellanstor klassisk foajé, med en enkeldörr, mörk trädörr, brunt golv, beige väggar och mellanmörkt trägolv

Inspiration för klassiska foajéer, med blå väggar, ljust trägolv, en enkeldörr och glasdörr

Rebecca Westover
Idéer för en mellanstor klassisk foajé, med vita väggar, ljust trägolv, en enkeldörr, glasdörr och beiget golv
Idéer för en mellanstor klassisk foajé, med vita väggar, ljust trägolv, en enkeldörr, glasdörr och beiget golv

Tom Zikas
Inredning av en rustik mellanstor foajé, med beige väggar, en enkeldörr, mörk trädörr och mellanmörkt trägolv
Inredning av en rustik mellanstor foajé, med beige väggar, en enkeldörr, mörk trädörr och mellanmörkt trägolv
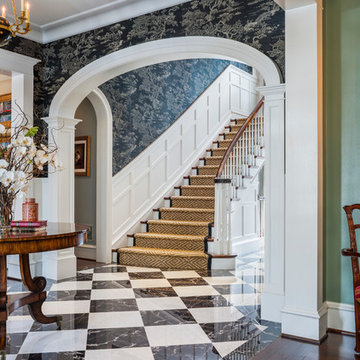
Tom Crane
Idéer för stora vintage foajéer, med bruna väggar, marmorgolv och en enkeldörr
Idéer för stora vintage foajéer, med bruna väggar, marmorgolv och en enkeldörr
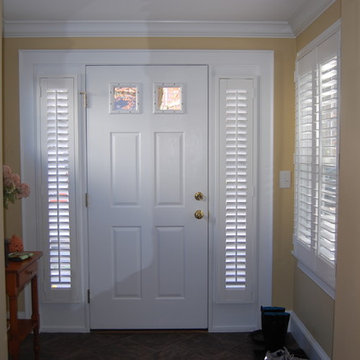
Plantation Shutters add elegance and timeless to any room. They can be shaped to any form to custom fit any window and doors. Custom colors and custom stains make Plantation shutters one of the best window treatments available.
http://www.shadesinplace.com
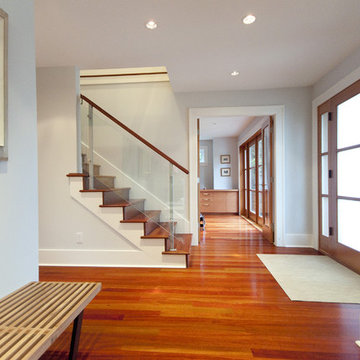
Bild på en funkis foajé, med mellanmörkt trägolv, en enkeldörr, glasdörr och orange golv

Photo by Read McKendree
Inredning av en lantlig foajé, med beige väggar, en enkeldörr, mörk trädörr och grått golv
Inredning av en lantlig foajé, med beige väggar, en enkeldörr, mörk trädörr och grått golv

Idéer för att renovera en liten funkis foajé, med vita väggar, mellanmörkt trägolv, en enkeldörr, en vit dörr och brunt golv
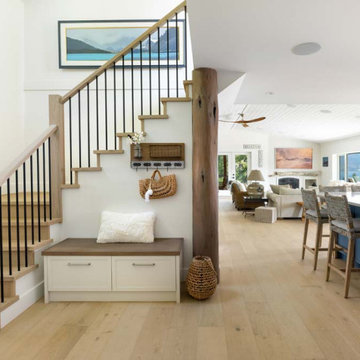
- Light hardwood stairs
- WAC Lighting installed in the stairway
- Added Elan 8” speakers IC800 in the ceiling
Lantlig inredning av en mycket stor foajé, med vita väggar, ljust trägolv, en enkeldörr, en vit dörr och brunt golv
Lantlig inredning av en mycket stor foajé, med vita väggar, ljust trägolv, en enkeldörr, en vit dörr och brunt golv
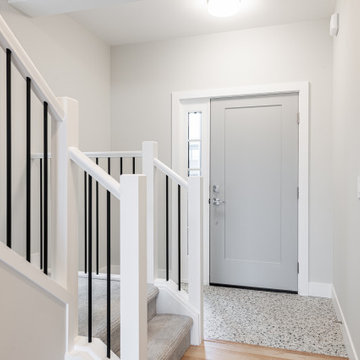
Custom home built with Bickell Built Homes in St. Marys, ON. Photo Credit - Chris Berg Photography
Inspiration för en liten funkis foajé, med vita väggar, terrazzogolv, en enkeldörr, en grå dörr och flerfärgat golv
Inspiration för en liten funkis foajé, med vita väggar, terrazzogolv, en enkeldörr, en grå dörr och flerfärgat golv
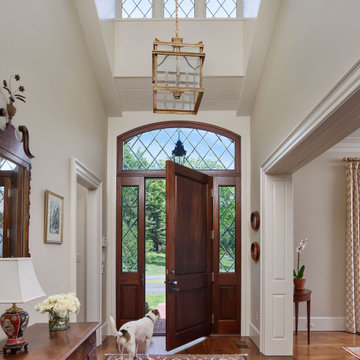
Entry hall with wood door with diamond-panel leaded glass transom and side lights, hardwood flooring and vaulted ceiling with dormer clerestory lighting.

Idéer för en mellanstor retro foajé, med gula väggar, ljust trägolv, en enkeldörr, en grå dörr och brunt golv
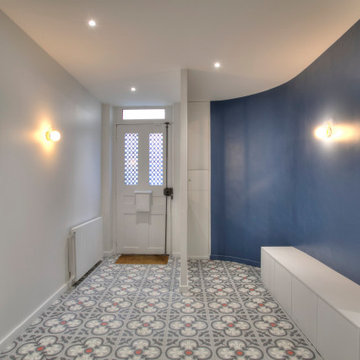
Idéer för en stor modern foajé, med blå väggar, klinkergolv i keramik, en enkeldörr, en vit dörr och flerfärgat golv

The original foyer of this 1959 home was dark and cave like. The ceiling could not be raised because of AC equipment above, so the designer decided to "visually open" the space by removing a portion of the wall between the kitchen and the foyer. The team designed and installed a "see through" walnut dividing wall to allow light to spill into the space. A peek into the kitchen through the geometric triangles on the walnut wall provides a "wow" factor for the foyer.
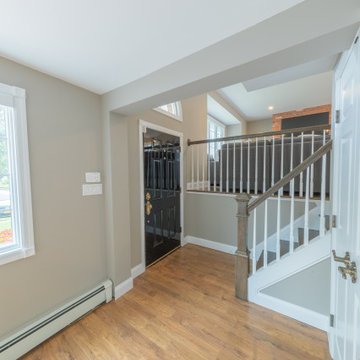
Main entry had a wall closing off the stairs & the closet facing 90 degrees & parallel to stairs closing in the space. We removed the wall, added railings & turned the closet 90 degrees to open the entire area.

Bild på en vintage foajé, med vita väggar, mellanmörkt trägolv, en enkeldörr, glasdörr och brunt golv
21 468 foton på foajé, med en enkeldörr
1