78 foton på foajé, med en orange dörr
Sortera efter:
Budget
Sortera efter:Populärt i dag
21 - 40 av 78 foton
Artikel 1 av 3
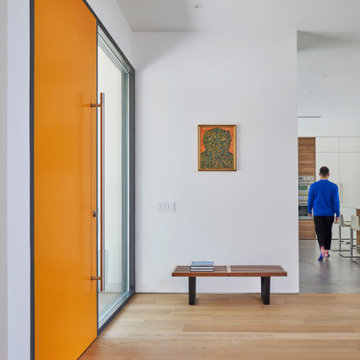
The ceilings were raised to 10' throughout much of the new house, and large windows were installed to capture light and views of the surrounding trees.
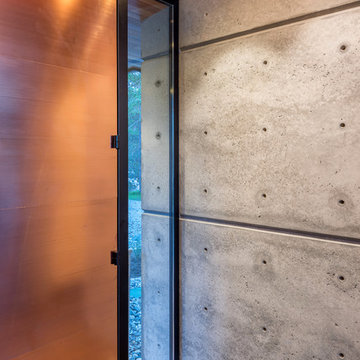
Photography by Lucas Henning.
Foto på en liten funkis foajé, med grå väggar, klinkergolv i porslin, en pivotdörr, en orange dörr och beiget golv
Foto på en liten funkis foajé, med grå väggar, klinkergolv i porslin, en pivotdörr, en orange dörr och beiget golv
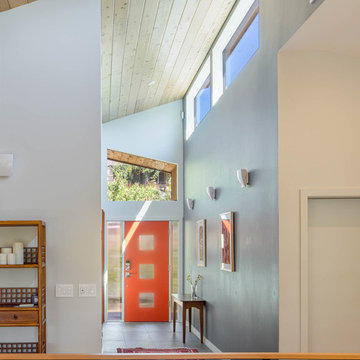
Modern inredning av en mellanstor foajé, med grå väggar, skiffergolv, en enkeldörr, en orange dörr och grått golv
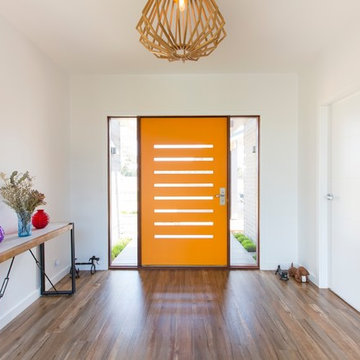
Edge Commercial Photography
Exempel på en stor modern foajé, med vita väggar, mellanmörkt trägolv, en enkeldörr och en orange dörr
Exempel på en stor modern foajé, med vita väggar, mellanmörkt trägolv, en enkeldörr och en orange dörr
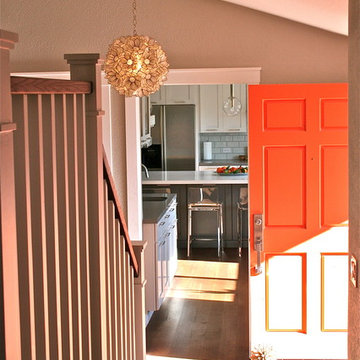
Orange door, Entry
Idéer för att renovera en mellanstor funkis foajé, med beige väggar, mellanmörkt trägolv, en enkeldörr och en orange dörr
Idéer för att renovera en mellanstor funkis foajé, med beige väggar, mellanmörkt trägolv, en enkeldörr och en orange dörr
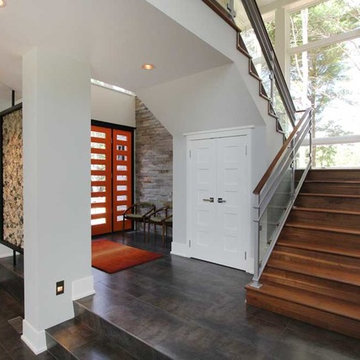
Jacob Harr
Idéer för att renovera en mellanstor funkis foajé, med vita väggar, en enkeldörr och en orange dörr
Idéer för att renovera en mellanstor funkis foajé, med vita väggar, en enkeldörr och en orange dörr
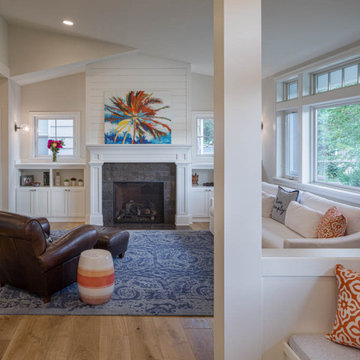
Great Room from the Entry Foyer.
Inspiration för mellanstora maritima foajéer, med vita väggar, mellanmörkt trägolv, en enkeldörr och en orange dörr
Inspiration för mellanstora maritima foajéer, med vita väggar, mellanmörkt trägolv, en enkeldörr och en orange dörr
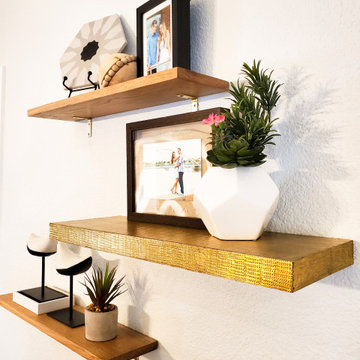
Setting the tone for the whole home is this little vignette created in the entry of the home. It promises that you will enjoy black and white with warm woods, metallic golds, strong geometry and the celebration of their union. The hexagon on the stand is a sample tile we had from another project- it made the PERFECT decoration for this shelf.
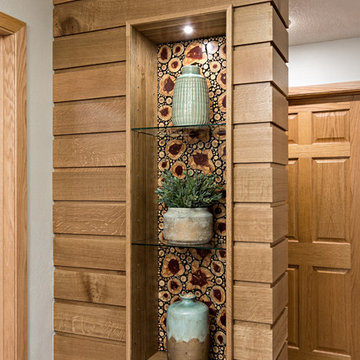
Inspiration för mellanstora moderna foajéer, med grå väggar, klinkergolv i porslin, en enkeldörr, en orange dörr och grått golv
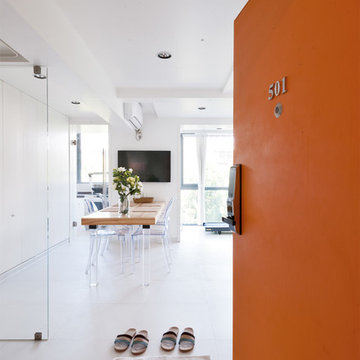
Pan xiao yang
Inspiration för mellanstora moderna foajéer, med vita väggar, klinkergolv i keramik, en enkeldörr och en orange dörr
Inspiration för mellanstora moderna foajéer, med vita väggar, klinkergolv i keramik, en enkeldörr och en orange dörr
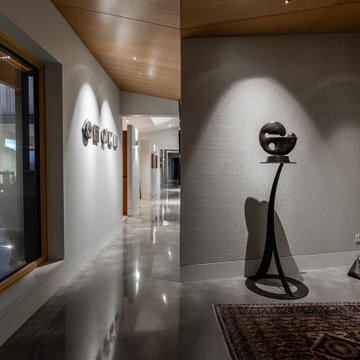
Idéer för stora funkis foajéer, med grå väggar, betonggolv, en enkeldörr, en orange dörr och grått golv
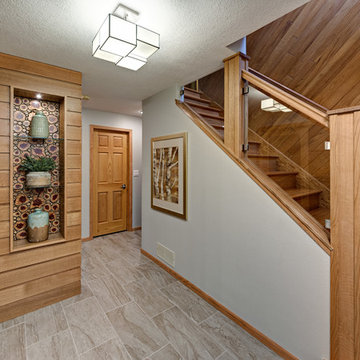
Idéer för mellanstora funkis foajéer, med grå väggar, klinkergolv i porslin, en enkeldörr, en orange dörr och grått golv
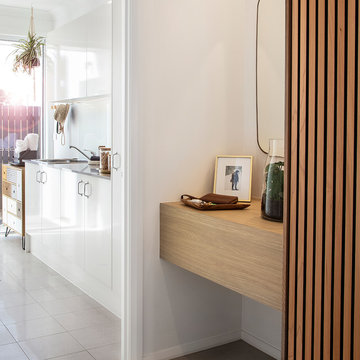
The long entry provides privacy for the rest of the home and easy entry to the Laundry.
Idéer för att renovera en mellanstor 60 tals foajé, med vita väggar, betonggolv, en pivotdörr, en orange dörr och vitt golv
Idéer för att renovera en mellanstor 60 tals foajé, med vita väggar, betonggolv, en pivotdörr, en orange dörr och vitt golv
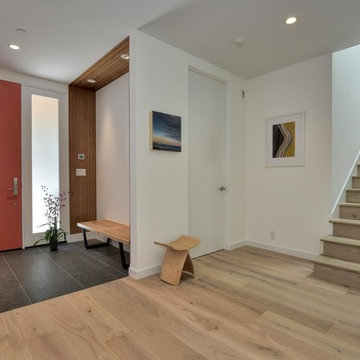
Photographer: Beyond Virtual Tours | Chris Ricketts www.BeyondVT.com
Architecture, Interior Design: Rachel Kim
Bild på en mellanstor funkis foajé, med vita väggar, ljust trägolv, en enkeldörr och en orange dörr
Bild på en mellanstor funkis foajé, med vita väggar, ljust trägolv, en enkeldörr och en orange dörr
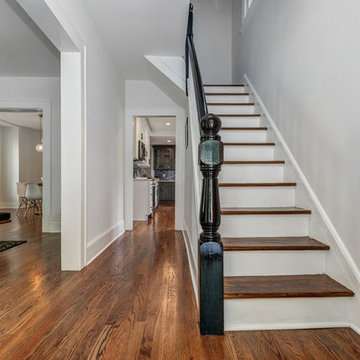
Complete interior renovation and alteration on existing 2 story home built in 1900 to bring it up to date.
Idéer för vintage foajéer, med grå väggar, mellanmörkt trägolv, en enkeldörr, en orange dörr och brunt golv
Idéer för vintage foajéer, med grå väggar, mellanmörkt trägolv, en enkeldörr, en orange dörr och brunt golv
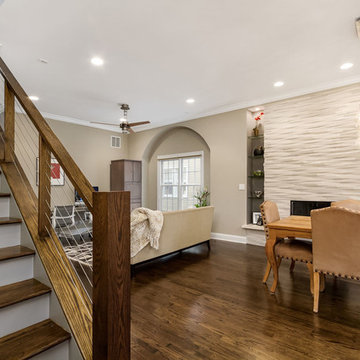
Designer, Kapan Shipman, created two contemporary fireplaces and unique built-in displays in this historic Andersonville home. The living room cleverly uses the unique angled space to house a sleek stone and wood fireplace with built in shelving and wall-mounted tv. We also custom built a vertical built-in closet at the back entryway as a mini mudroom for extra storage at the door. In the open-concept dining room, a gorgeous white stone gas fireplace is the focal point with a built-in credenza buffet for the dining area. At the front entryway, Kapan designed one of our most unique built ins with floor-to-ceiling wood beams anchoring white pedestal boxes for display. Another beauty is the industrial chic stairwell combining steel wire and a dark reclaimed wood bannister.
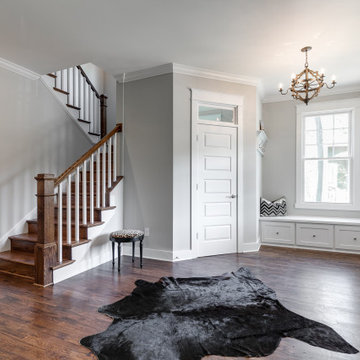
Welcome to 3226 Hanes Avenue in the burgeoning Brookland Park Neighborhood of Richmond’s historic Northside. Designed and built by Richmond Hill Design + Build, this unbelievable rendition of the American Four Square was built to the highest standard, while paying homage to the past and delivering a new floor plan that suits today’s way of life! This home features over 2,400 sq. feet of living space, a wraparound front porch & fenced yard with a patio from which to enjoy the outdoors. A grand foyer greets you and showcases the beautiful oak floors, built in window seat/storage and 1st floor powder room. Through the french doors is a bright office with board and batten wainscoting. The living room features crown molding, glass pocket doors and opens to the kitchen. The kitchen boasts white shaker-style cabinetry, designer light fixtures, granite countertops, pantry, and pass through with view of the dining room addition and backyard. Upstairs are 4 bedrooms, a full bath and laundry area. The master bedroom has a gorgeous en-suite with his/her vanity, tiled shower with glass enclosure and a custom closet. This beautiful home was restored to be enjoyed and stand the test of time.
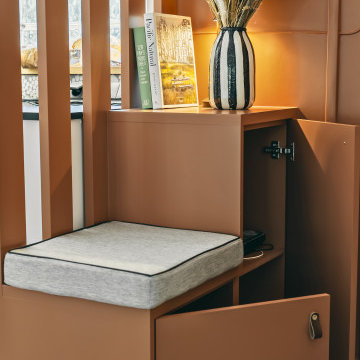
Aménagement intérieur de l'espace de vie. Délimitation d'une entrée par l'application de peinture et par un claustra. Réalisation de meubles de rangements sur-mesure dans l'entrée et le séjour. Espace télétravail et coin musique pour vinyles
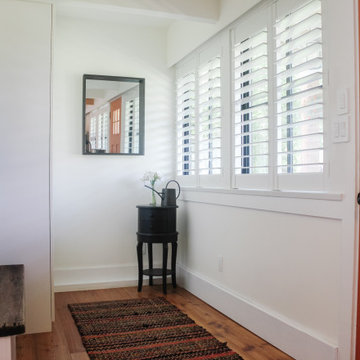
Idéer för en mellanstor lantlig foajé, med vita väggar, mellanmörkt trägolv, en enkeldörr, en orange dörr och brunt golv
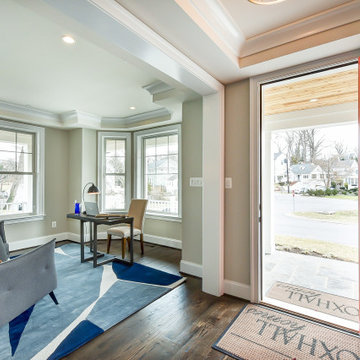
Exempel på en mellanstor foajé, med en orange dörr, mörkt trägolv, brunt golv, grå väggar och en enkeldörr
78 foton på foajé, med en orange dörr
2