824 foton på foajé, med flerfärgade väggar
Sortera efter:
Budget
Sortera efter:Populärt i dag
1 - 20 av 824 foton
Artikel 1 av 3

Inredning av en klassisk foajé, med flerfärgade väggar, mörkt trägolv, en enkeldörr, glasdörr och brunt golv

Idéer för att renovera en mellanstor vintage foajé, med flerfärgade väggar, mörkt trägolv, en blå dörr och brunt golv
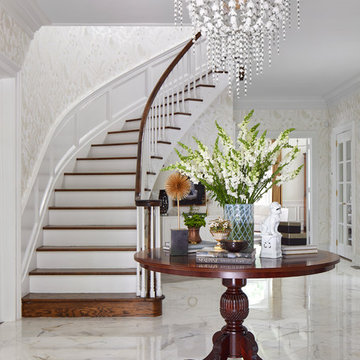
Photo Credit: Laura Moss
Inspiration för klassiska foajéer, med flerfärgade väggar och flerfärgat golv
Inspiration för klassiska foajéer, med flerfärgade väggar och flerfärgat golv

This cozy lake cottage skillfully incorporates a number of features that would normally be restricted to a larger home design. A glance of the exterior reveals a simple story and a half gable running the length of the home, enveloping the majority of the interior spaces. To the rear, a pair of gables with copper roofing flanks a covered dining area that connects to a screened porch. Inside, a linear foyer reveals a generous staircase with cascading landing. Further back, a centrally placed kitchen is connected to all of the other main level entertaining spaces through expansive cased openings. A private study serves as the perfect buffer between the homes master suite and living room. Despite its small footprint, the master suite manages to incorporate several closets, built-ins, and adjacent master bath complete with a soaker tub flanked by separate enclosures for shower and water closet. Upstairs, a generous double vanity bathroom is shared by a bunkroom, exercise space, and private bedroom. The bunkroom is configured to provide sleeping accommodations for up to 4 people. The rear facing exercise has great views of the rear yard through a set of windows that overlook the copper roof of the screened porch below.
Builder: DeVries & Onderlinde Builders
Interior Designer: Vision Interiors by Visbeen
Photographer: Ashley Avila Photography
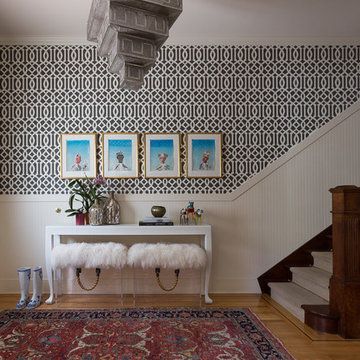
David Duncan Livingston
Inspiration för en vintage foajé, med flerfärgade väggar, mellanmörkt trägolv, en enkeldörr och en vit dörr
Inspiration för en vintage foajé, med flerfärgade väggar, mellanmörkt trägolv, en enkeldörr och en vit dörr

Idéer för en mellanstor klassisk foajé, med mellanmörkt trägolv, en enkeldörr, mellanmörk trädörr, brunt golv och flerfärgade väggar
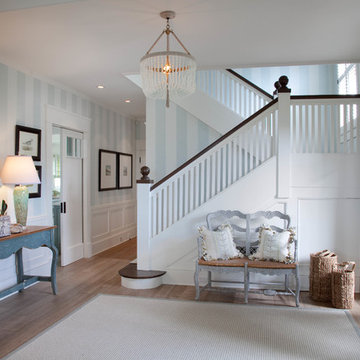
Kim Grant, Architect;
Elizabeth Barkett, Interior Designer - Ross Thiele & Sons Ltd.;
Gail Owens, Photographer
Inredning av en maritim foajé, med flerfärgade väggar, mellanmörkt trägolv, en enkeldörr och mörk trädörr
Inredning av en maritim foajé, med flerfärgade väggar, mellanmörkt trägolv, en enkeldörr och mörk trädörr
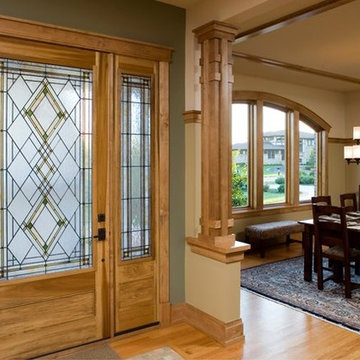
Inspiration för stora amerikanska foajéer, med flerfärgade väggar, mellanmörkt trägolv, en enkeldörr och ljus trädörr

The grand entry sets the tone as you enter this fresh modern farmhouse with high ceilings, clerestory windows, rustic wood tones with an air of European flavor. The large-scale original artwork compliments a trifecta of iron furnishings and the multi-pendant light fixture.
For more photos of this project visit our website: https://wendyobrienid.com.

Entry Stair Hall with gallery wall, view to Living Room with gilded citrus peel wall sculpture. Interior Architecture + Design by Lisa Tharp.
Photography by Michael J. Lee

Idéer för att renovera en stor medelhavsstil foajé, med flerfärgade väggar, klinkergolv i porslin och vitt golv

Inredning av en modern mellanstor foajé, med flerfärgade väggar, klinkergolv i porslin, en enkeldörr, en svart dörr och grått golv
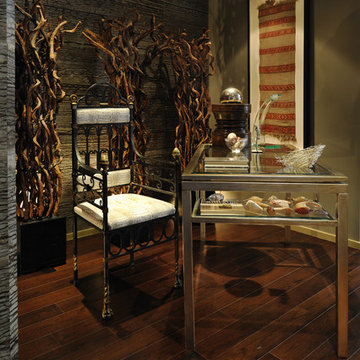
Peter Christiansen Valli
Bild på en mellanstor eklektisk foajé, med flerfärgade väggar, mörkt trägolv och brunt golv
Bild på en mellanstor eklektisk foajé, med flerfärgade väggar, mörkt trägolv och brunt golv
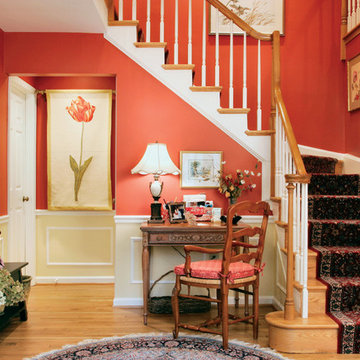
Bild på en mellanstor eklektisk foajé, med flerfärgade väggar, ljust trägolv och brunt golv

Idéer för att renovera en stor funkis foajé, med flerfärgade väggar, betonggolv och grått golv

The pencil thin stacked stone cladding the entry wall extends to the outdoors. A spectacular LED modern chandelier by Avenue Lighting creates a dramatic focal point.
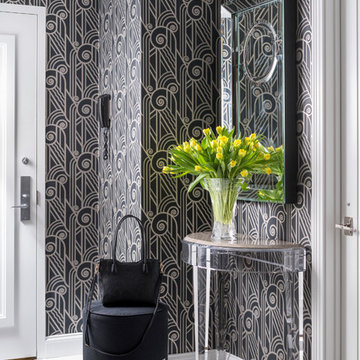
This beautiful entry features custom colored art deco wallpaper with black & white floor tiles
Bild på en funkis foajé, med flerfärgade väggar och flerfärgat golv
Bild på en funkis foajé, med flerfärgade väggar och flerfärgat golv
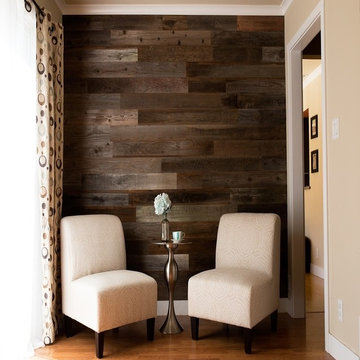
www.Rewoodd-NV.com
Foto på en funkis foajé, med flerfärgade väggar, mellanmörkt trägolv och flerfärgat golv
Foto på en funkis foajé, med flerfärgade väggar, mellanmörkt trägolv och flerfärgat golv

Three apartments were combined to create this 7 room home in Manhattan's West Village for a young couple and their three small girls. A kids' wing boasts a colorful playroom, a butterfly-themed bedroom, and a bath. The parents' wing includes a home office for two (which also doubles as a guest room), two walk-in closets, a master bedroom & bath. A family room leads to a gracious living/dining room for formal entertaining. A large eat-in kitchen and laundry room complete the space. Integrated lighting, audio/video and electric shades make this a modern home in a classic pre-war building.
Photography by Peter Kubilus
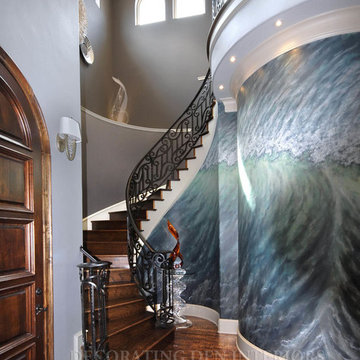
This front foyer is extravagant and grand to say the very least. The beautifully carved hardwood floors and gray painted walls stand down as the hand painted mural takes center stage.
Edie Ellison - Accent Photography
824 foton på foajé, med flerfärgade väggar
1