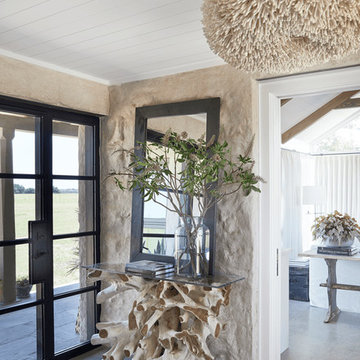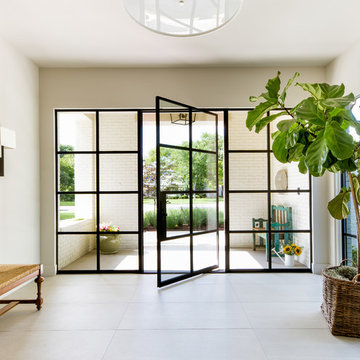3 282 foton på foajé, med grått golv
Sortera efter:
Budget
Sortera efter:Populärt i dag
21 - 40 av 3 282 foton
Artikel 1 av 3

Problématique: petit espace 3 portes plus une double porte donnant sur la pièce de vie, Besoin de rangements à chaussures et d'un porte-manteaux.
Mur bleu foncé mat mur et porte donnant de la profondeur, panoramique toit de paris recouvrant la porte des toilettes pour la faire disparaitre, meuble à chaussures blanc et bois tasseaux de pin pour porte manteaux, et tablette sac. Changement des portes classiques blanches vitrées par de très belles portes vitré style atelier en metal et verre. Lustre moderne à 3 éclairages

Foto på en stor funkis foajé, med vita väggar, kalkstensgolv, en enkeldörr, mellanmörk trädörr och grått golv

A large tilt out shoe storage cabinet fills a very shallow niche in the entryway
Inredning av en modern stor foajé, med flerfärgade väggar, mellanmörkt trägolv, en dubbeldörr, ljus trädörr och grått golv
Inredning av en modern stor foajé, med flerfärgade väggar, mellanmörkt trägolv, en dubbeldörr, ljus trädörr och grått golv
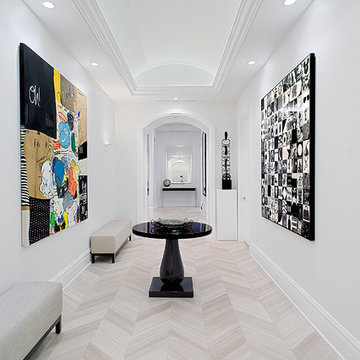
Inspiration för mellanstora moderna foajéer, med grå väggar, klinkergolv i porslin, en enkeldörr, en vit dörr och grått golv
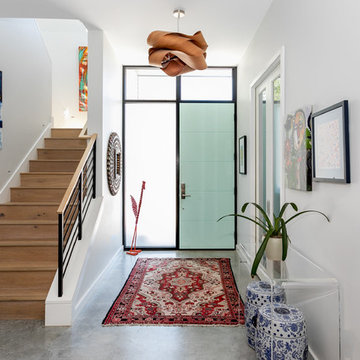
sarahnatsumi
Idéer för en modern foajé, med vita väggar, betonggolv, en enkeldörr, en grön dörr och grått golv
Idéer för en modern foajé, med vita väggar, betonggolv, en enkeldörr, en grön dörr och grått golv
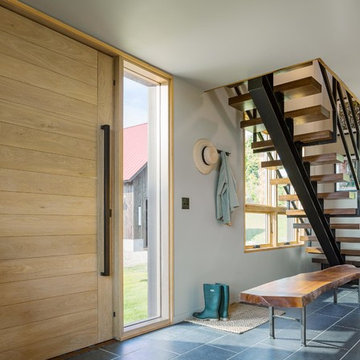
Jim Westpahlen
Inspiration för en mellanstor funkis foajé, med grå väggar, klinkergolv i porslin, en pivotdörr, ljus trädörr och grått golv
Inspiration för en mellanstor funkis foajé, med grå väggar, klinkergolv i porslin, en pivotdörr, ljus trädörr och grått golv
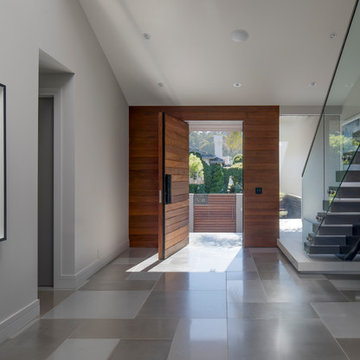
MEM Architecture, Ethan Kaplan Photographer
Foto på en stor funkis foajé, med grå väggar, betonggolv, en pivotdörr, mellanmörk trädörr och grått golv
Foto på en stor funkis foajé, med grå väggar, betonggolv, en pivotdörr, mellanmörk trädörr och grått golv
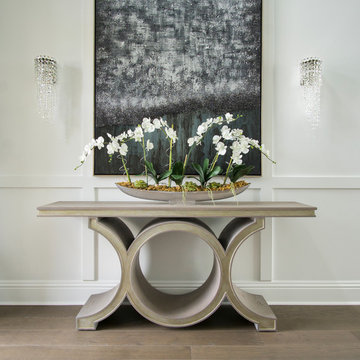
Well hello there! this double wide entry door is just a phenominal way to enter this space. Opeing into the magnificent entry, with wall and ceiling details, art, wallpaper and the backdrop of devine drapery fabrics, you know you are somewhere special.

Anice Hoachlander, Hoachlander Davis Photography
50 tals inredning av en stor foajé, med en dubbeldörr, grå väggar, skiffergolv, en röd dörr och grått golv
50 tals inredning av en stor foajé, med en dubbeldörr, grå väggar, skiffergolv, en röd dörr och grått golv
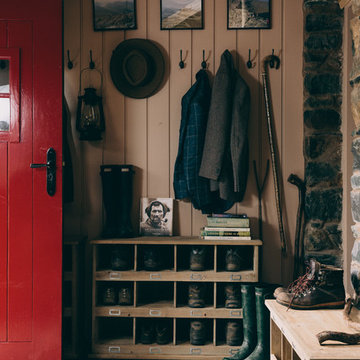
Exempel på en lantlig foajé, med bruna väggar, en enkeldörr, en röd dörr och grått golv

Une entrée fonctionnelle et lumineuse :
papier peint "années folles" de chez Bilboquet Déco
Foto på en liten funkis foajé, med vita väggar, laminatgolv, en enkeldörr, en vit dörr och grått golv
Foto på en liten funkis foajé, med vita väggar, laminatgolv, en enkeldörr, en vit dörr och grått golv

Black onyx rod railing brings the future to this home in Westhampton, New York.
.
The owners of this home in Westhampton, New York chose to install a switchback floating staircase to transition from one floor to another. They used our jet black onyx rod railing paired it with a black powder coated stringer. Wooden handrail and thick stair treads keeps the look warm and inviting. The beautiful thin lines of rods run up the stairs and along the balcony, creating security and modernity all at once.
.
Outside, the owners used the same black rods paired with surface mount posts and aluminum handrail to secure their balcony. It’s a cohesive, contemporary look that will last for years to come.

This stunning foyer is part of a whole house design and renovation by Haven Design and Construction. The 22' ceilings feature a sparkling glass chandelier by Currey and Company. The custom drapery accents the dramatic height of the space and hangs gracefully on a custom curved drapery rod, a comfortable bench overlooks the stunning pool and lushly landscaped yard outside. Glass entry doors by La Cantina provide an impressive entrance, while custom shell and marble niches flank the entryway. Through the arched doorway to the left is the hallway to the study and master suite, while the right arch frames the entry to the luxurious dining room and bar area.

ZeroEnergy Design (ZED) created this modern home for a progressive family in the desirable community of Lexington.
Thoughtful Land Connection. The residence is carefully sited on the infill lot so as to create privacy from the road and neighbors, while cultivating a side yard that captures the southern sun. The terraced grade rises to meet the house, allowing for it to maintain a structured connection with the ground while also sitting above the high water table. The elevated outdoor living space maintains a strong connection with the indoor living space, while the stepped edge ties it back to the true ground plane. Siting and outdoor connections were completed by ZED in collaboration with landscape designer Soren Deniord Design Studio.
Exterior Finishes and Solar. The exterior finish materials include a palette of shiplapped wood siding, through-colored fiber cement panels and stucco. A rooftop parapet hides the solar panels above, while a gutter and site drainage system directs rainwater into an irrigation cistern and dry wells that recharge the groundwater.
Cooking, Dining, Living. Inside, the kitchen, fabricated by Henrybuilt, is located between the indoor and outdoor dining areas. The expansive south-facing sliding door opens to seamlessly connect the spaces, using a retractable awning to provide shade during the summer while still admitting the warming winter sun. The indoor living space continues from the dining areas across to the sunken living area, with a view that returns again to the outside through the corner wall of glass.
Accessible Guest Suite. The design of the first level guest suite provides for both aging in place and guests who regularly visit for extended stays. The patio off the north side of the house affords guests their own private outdoor space, and privacy from the neighbor. Similarly, the second level master suite opens to an outdoor private roof deck.
Light and Access. The wide open interior stair with a glass panel rail leads from the top level down to the well insulated basement. The design of the basement, used as an away/play space, addresses the need for both natural light and easy access. In addition to the open stairwell, light is admitted to the north side of the area with a high performance, Passive House (PHI) certified skylight, covering a six by sixteen foot area. On the south side, a unique roof hatch set flush with the deck opens to reveal a glass door at the base of the stairwell which provides additional light and access from the deck above down to the play space.
Energy. Energy consumption is reduced by the high performance building envelope, high efficiency mechanical systems, and then offset with renewable energy. All windows and doors are made of high performance triple paned glass with thermally broken aluminum frames. The exterior wall assembly employs dense pack cellulose in the stud cavity, a continuous air barrier, and four inches exterior rigid foam insulation. The 10kW rooftop solar electric system provides clean energy production. The final air leakage testing yielded 0.6 ACH 50 - an extremely air tight house, a testament to the well-designed details, progress testing and quality construction. When compared to a new house built to code requirements, this home consumes only 19% of the energy.
Architecture & Energy Consulting: ZeroEnergy Design
Landscape Design: Soren Deniord Design
Paintings: Bernd Haussmann Studio
Photos: Eric Roth Photography
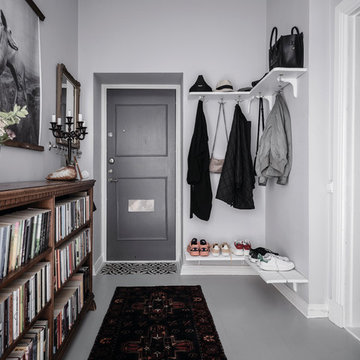
Bild på en minimalistisk foajé, med vita väggar, målat trägolv, en enkeldörr, en grå dörr och grått golv
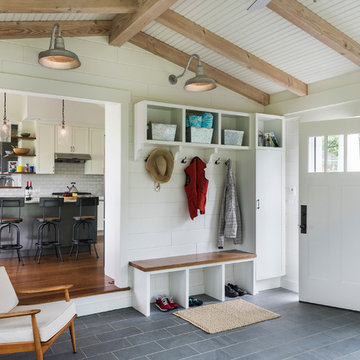
Idéer för vintage foajéer, med beige väggar, en enkeldörr, en vit dörr och grått golv
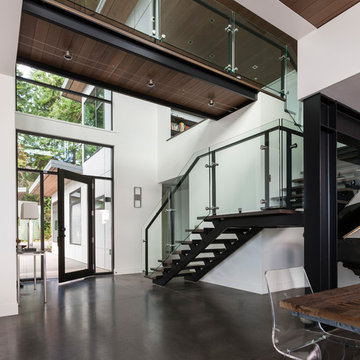
John Granen
Inspiration för en funkis foajé, med vita väggar, en enkeldörr, en svart dörr, betonggolv och grått golv
Inspiration för en funkis foajé, med vita väggar, en enkeldörr, en svart dörr, betonggolv och grått golv
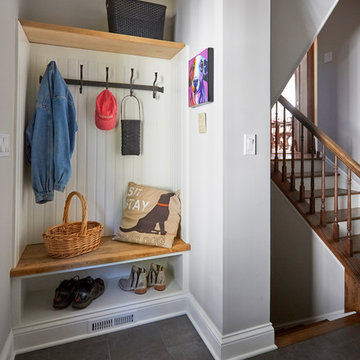
Free ebook, Creating the Ideal Kitchen. DOWNLOAD NOW
This project started out as a kitchen remodel but ended up as so much more. As the original plan started to take shape, some water damage provided the impetus to remodel a small upstairs hall bath. Once this bath was complete, the homeowners enjoyed the result so much that they decided to set aside the kitchen and complete a large master bath remodel. Once that was completed, we started planning for the kitchen!
Doing the bump out also allowed the opportunity for a small mudroom and powder room right off the kitchen as well as re-arranging some openings to allow for better traffic flow throughout the entire first floor. The result is a comfortable up-to-date home that feels both steeped in history yet allows for today’s style of living.
Designed by: Susan Klimala, CKD, CBD
Photography by: Mike Kaskel
For more information on kitchen and bath design ideas go to: www.kitchenstudio-ge.com
3 282 foton på foajé, med grått golv
2
