1 066 foton på foajé, med ljus trädörr
Sortera efter:
Budget
Sortera efter:Populärt i dag
121 - 140 av 1 066 foton
Artikel 1 av 3
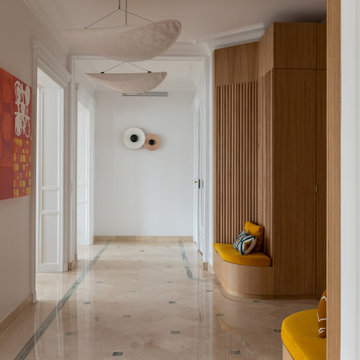
Entrée et porte revêtue de placage chêne. Meuble d’entrée multi-fonctions avec niches avec vide-poche, coulissant à chaussures, penderies, placard technique, banquettes coffre pour rangement…
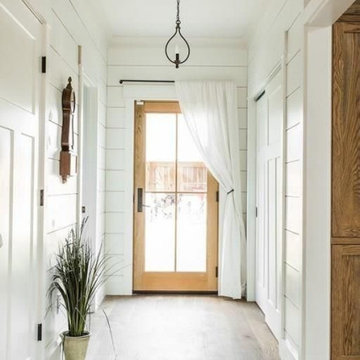
The addition of wide shiplap, wide plank oak floors and a little paint transformed this Burlington Vermont home.
Idéer för en mellanstor lantlig foajé, med vita väggar, ljust trägolv, en pivotdörr, ljus trädörr och brunt golv
Idéer för en mellanstor lantlig foajé, med vita väggar, ljust trägolv, en pivotdörr, ljus trädörr och brunt golv
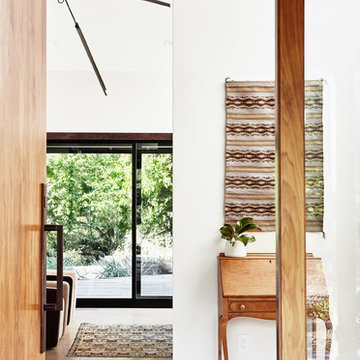
R. Brad Knipstein Photography
Bild på en funkis foajé, med vita väggar och ljus trädörr
Bild på en funkis foajé, med vita väggar och ljus trädörr
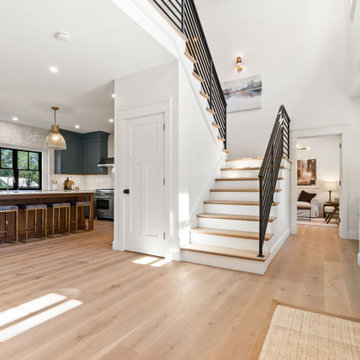
Bild på en mellanstor lantlig foajé, med vita väggar, ljust trägolv, en dubbeldörr, ljus trädörr och beiget golv
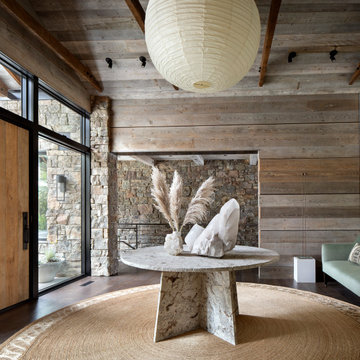
Expansive Mountain Modern Entry with Custom Pivot Door
Inspiration för en stor rustik foajé, med mörkt trägolv, en pivotdörr, beige väggar, ljus trädörr och brunt golv
Inspiration för en stor rustik foajé, med mörkt trägolv, en pivotdörr, beige väggar, ljus trädörr och brunt golv
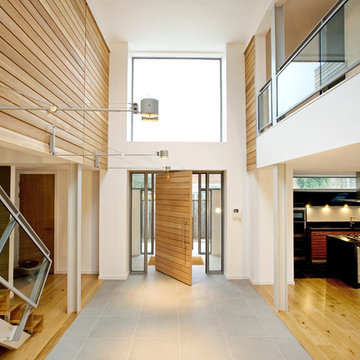
Inspiration för en funkis foajé, med vita väggar, ljust trägolv, en pivotdörr och ljus trädörr

Entryway with stunning stair chandelier, pivot door, hide rug, open windows, wood ceiling and glass railing
Inspiration för en stor vintage foajé, med grå väggar, ljust trägolv, en pivotdörr, ljus trädörr och flerfärgat golv
Inspiration för en stor vintage foajé, med grå väggar, ljust trägolv, en pivotdörr, ljus trädörr och flerfärgat golv
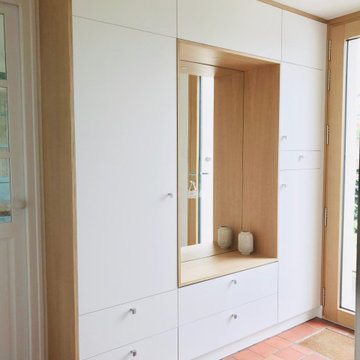
Création d'un meuble sur mesure offrant une belle capacité de rangement
Inredning av en klassisk liten foajé, med vita väggar, klinkergolv i terrakotta, en enkeldörr, ljus trädörr och rött golv
Inredning av en klassisk liten foajé, med vita väggar, klinkergolv i terrakotta, en enkeldörr, ljus trädörr och rött golv

The grand foyer is covered in beautiful wood paneling, floor to ceiling. Custom shaped windows and skylights let in the Pacific Northwest light.
Inredning av en klassisk stor foajé, med ljust trägolv, en enkeldörr och ljus trädörr
Inredning av en klassisk stor foajé, med ljust trägolv, en enkeldörr och ljus trädörr
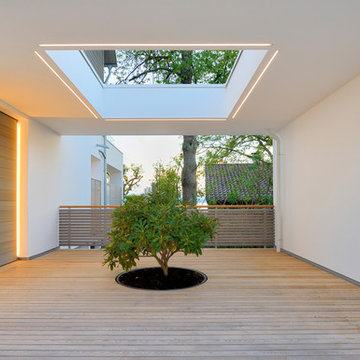
Projekt von Baufritz
Der Lichthof am Eingang des Hauses lässt Besucher bereits erahnen, dass sie etwas ganz besonderes erwartet.
Idéer för att renovera en funkis foajé, med vita väggar, mellanmörkt trägolv, en enkeldörr och ljus trädörr
Idéer för att renovera en funkis foajé, med vita väggar, mellanmörkt trägolv, en enkeldörr och ljus trädörr
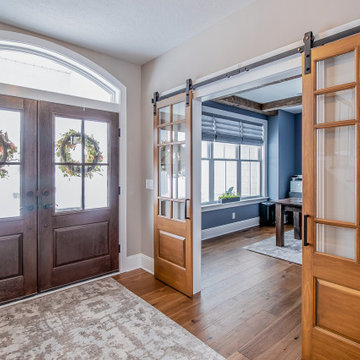
Entryway, double doors, sliding barn doors to office
.
.
.
#payneandpayne #homebuilder #homeoffice #slidingbarndoors #slidingofficedoors #homeofficedesign #custombuild #foyer #homeofficedecor #officewindow #builtinshelves #officeshelves #entrywaydecor #ohiohomebuilders #ohiocustomhomes #officesofinsta #clevelandbuilders #willoughbyhills #AtHomeCLE .
.?@paulceroky
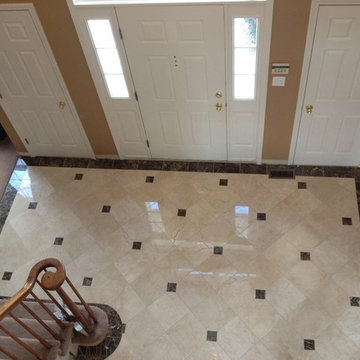
This marble stone foyer design was done with Daltile 12" Crema Marfil Classico Polished marble with Emperador Dark accent border and small square inset pieces at every other corner.

Expansive 2-story entry way and staircase opens into a formal living room with fireplace and two separate seating areas. Large windows across the room let in light and take one's eye toward the lake.
Tom Grimes Photography

Luxurious modern take on a traditional white Italian villa. An entry with a silver domed ceiling, painted moldings in patterns on the walls and mosaic marble flooring create a luxe foyer. Into the formal living room, cool polished Crema Marfil marble tiles contrast with honed carved limestone fireplaces throughout the home, including the outdoor loggia. Ceilings are coffered with white painted
crown moldings and beams, or planked, and the dining room has a mirrored ceiling. Bathrooms are white marble tiles and counters, with dark rich wood stains or white painted. The hallway leading into the master bedroom is designed with barrel vaulted ceilings and arched paneled wood stained doors. The master bath and vestibule floor is covered with a carpet of patterned mosaic marbles, and the interior doors to the large walk in master closets are made with leaded glass to let in the light. The master bedroom has dark walnut planked flooring, and a white painted fireplace surround with a white marble hearth.
The kitchen features white marbles and white ceramic tile backsplash, white painted cabinetry and a dark stained island with carved molding legs. Next to the kitchen, the bar in the family room has terra cotta colored marble on the backsplash and counter over dark walnut cabinets. Wrought iron staircase leading to the more modern media/family room upstairs.
Project Location: North Ranch, Westlake, California. Remodel designed by Maraya Interior Design. From their beautiful resort town of Ojai, they serve clients in Montecito, Hope Ranch, Malibu, Westlake and Calabasas, across the tri-county areas of Santa Barbara, Ventura and Los Angeles, south to Hidden Hills- north through Solvang and more.
Custom designed barrel vault hallway from entry foyer with warm white wood treatment, custom display and storage cabinetry under stairs. Custom wide plank flooring and walls in a pale warm buttercup yellow. Green slate floors. White stairwell with wide plank pine floors.
Stan Tenpenny, construction,
Dina Pielaet, photo
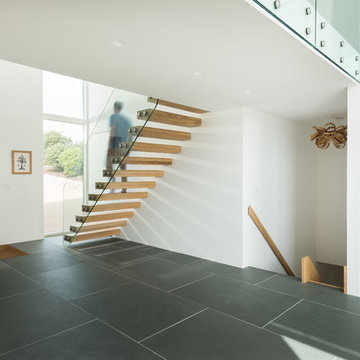
David Curran
Bild på en mellanstor funkis foajé, med vita väggar, skiffergolv, en enkeldörr, ljus trädörr och grått golv
Bild på en mellanstor funkis foajé, med vita väggar, skiffergolv, en enkeldörr, ljus trädörr och grått golv
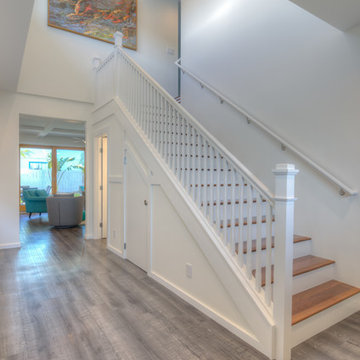
Hawkins and Biggins Photography
Bild på en stor vintage foajé, med vita väggar, vinylgolv, en dubbeldörr, ljus trädörr och grått golv
Bild på en stor vintage foajé, med vita väggar, vinylgolv, en dubbeldörr, ljus trädörr och grått golv

Perched high above the Islington Golf course, on a quiet cul-de-sac, this contemporary residential home is all about bringing the outdoor surroundings in. In keeping with the French style, a metal and slate mansard roofline dominates the façade, while inside, an open concept main floor split across three elevations, is punctuated by reclaimed rough hewn fir beams and a herringbone dark walnut floor. The elegant kitchen includes Calacatta marble countertops, Wolf range, SubZero glass paned refrigerator, open walnut shelving, blue/black cabinetry with hand forged bronze hardware and a larder with a SubZero freezer, wine fridge and even a dog bed. The emphasis on wood detailing continues with Pella fir windows framing a full view of the canopy of trees that hang over the golf course and back of the house. This project included a full reimagining of the backyard landscaping and features the use of Thermory decking and a refurbished in-ground pool surrounded by dark Eramosa limestone. Design elements include the use of three species of wood, warm metals, various marbles, bespoke lighting fixtures and Canadian art as a focal point within each space. The main walnut waterfall staircase features a custom hand forged metal railing with tuning fork spindles. The end result is a nod to the elegance of French Country, mixed with the modern day requirements of a family of four and two dogs!
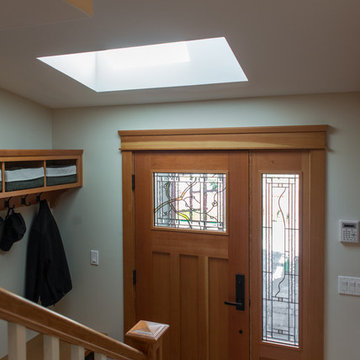
A down-to-the-studs remodel and second floor addition, we converted this former ranch house into a light-filled home designed and built to suit contemporary family life, with no more or less than needed. Craftsman details distinguish the new interior and exterior, and douglas fir wood trim offers warmth and character on the inside.
Photography by Takashi Fukuda.
https://saikleyarchitects.com/portfolio/contemporary-craftsman/
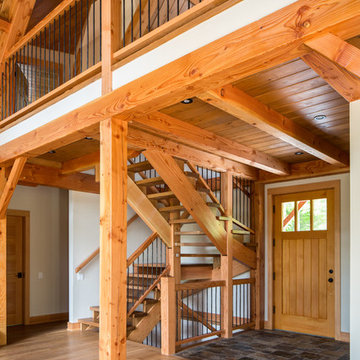
Grand entrance to the oak house.
Exempel på en stor amerikansk foajé, med en enkeldörr, ljus trädörr, beige väggar och mellanmörkt trägolv
Exempel på en stor amerikansk foajé, med en enkeldörr, ljus trädörr, beige väggar och mellanmörkt trägolv
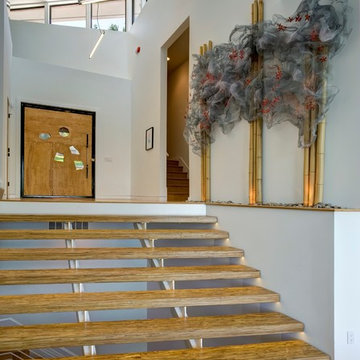
Photo Credit: Moment In Time Photography
Inredning av en modern foajé, med vita väggar, ljust trägolv, en enkeldörr och ljus trädörr
Inredning av en modern foajé, med vita väggar, ljust trägolv, en enkeldörr och ljus trädörr
1 066 foton på foajé, med ljus trädörr
7