78 foton på foajé, med orange golv
Sortera efter:
Budget
Sortera efter:Populärt i dag
21 - 40 av 78 foton
Artikel 1 av 3
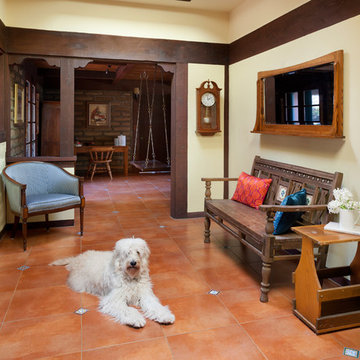
Remodel to a timber frame and adobe brick house originally built from a design by renowned mid-century modern architect Cliff May. We modernized the house – opening walls, bringing in light, converting a garage to a master suite and updating everything – while carefully preserving and restoring the original details of the house. Original adobe bricks, redwood timbers, and patterned tiles and other materials were salvaged and repurposed within the project. Period details such as louvered vents below the window sills were retained and repaired. The kitchen was designed to accommodate very specific wishes of the clients for ease of use and supporting their lifestyle. The original house beautifully interlocks with the landscape and the remodel furthers the indoor-outdoor relationships. New materials are simple and earthy in keeping with the original character of the house. We designed the house to be a calm retreat from the bustle of Silicon Valley.
Photography by Kurt Manley.
https://saikleyarchitects.com/portfolio/cliff-may-adobe-update/
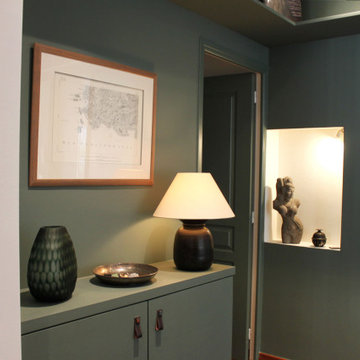
Foto på en stor funkis foajé, med gröna väggar, mörkt trägolv, en dubbeldörr, en grön dörr och orange golv
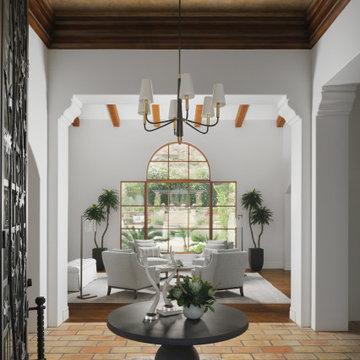
In some areas of the existing home, three different floorings came together, creating a busy, choppy look. We unified the home by retaining the old-style brick flooring for the above foyer and the hallways. We installed or refinished wood floors in the remaining spaces. The terra cotta colored bricks in the foyer reference the Southwest location while the custom rug, table, accessories and chandelier breathe new life into the space with their updated, traditional style. Our clients enjoy the way the Navajo white walls give the home a spacious, inviting feeling.
Photo by Cole Horchler
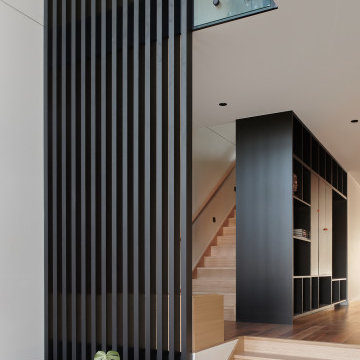
Inspiration för en mellanstor funkis foajé, med en pivotdörr, en brun dörr, vita väggar, mellanmörkt trägolv och orange golv
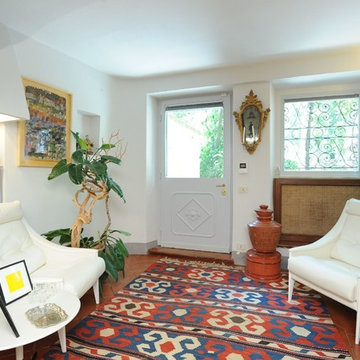
Idéer för eklektiska foajéer, med vita väggar, en enkeldörr, en vit dörr, klinkergolv i terrakotta och orange golv
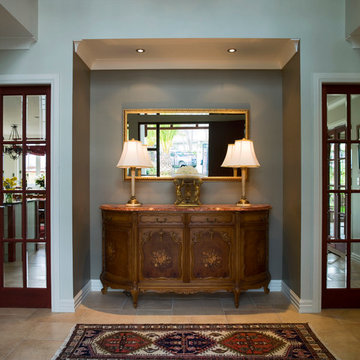
Klassisk inredning av en stor foajé, med gröna väggar, klinkergolv i keramik och orange golv
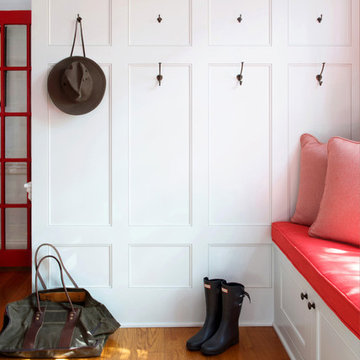
Photography by Andrea Cipriani Mecchi
Inspiration för mellanstora klassiska foajéer, med vita väggar, ljust trägolv, en enkeldörr, en röd dörr och orange golv
Inspiration för mellanstora klassiska foajéer, med vita väggar, ljust trägolv, en enkeldörr, en röd dörr och orange golv
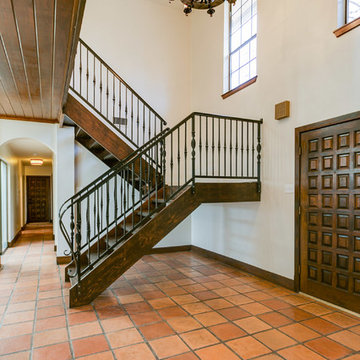
Cross Country Photography
Idéer för en mellanstor medelhavsstil foajé, med beige väggar, klinkergolv i terrakotta, en dubbeldörr, en brun dörr och orange golv
Idéer för en mellanstor medelhavsstil foajé, med beige väggar, klinkergolv i terrakotta, en dubbeldörr, en brun dörr och orange golv
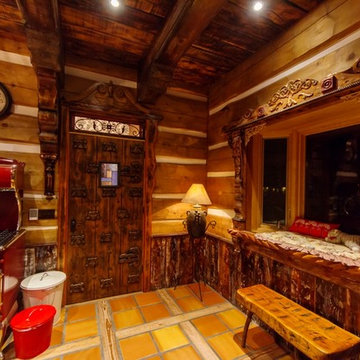
Front Entry With Highly Detailed Timber Window Frame
Inredning av en amerikansk mellanstor foajé, med bruna väggar, klinkergolv i keramik, en enkeldörr, mörk trädörr och orange golv
Inredning av en amerikansk mellanstor foajé, med bruna väggar, klinkergolv i keramik, en enkeldörr, mörk trädörr och orange golv
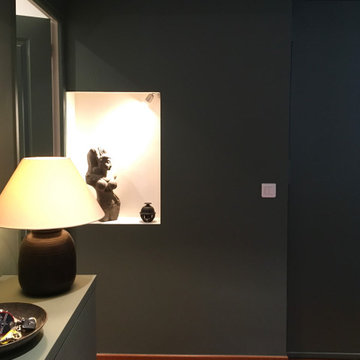
Modern inredning av en stor foajé, med gröna väggar, mörkt trägolv, en dubbeldörr, en grön dörr och orange golv
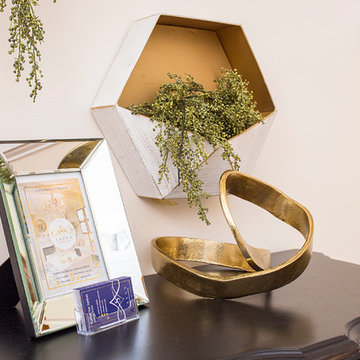
Krystle Chanel Photography
Inredning av en klassisk liten foajé, med beige väggar, ljust trägolv, en enkeldörr, en vit dörr och orange golv
Inredning av en klassisk liten foajé, med beige väggar, ljust trägolv, en enkeldörr, en vit dörr och orange golv
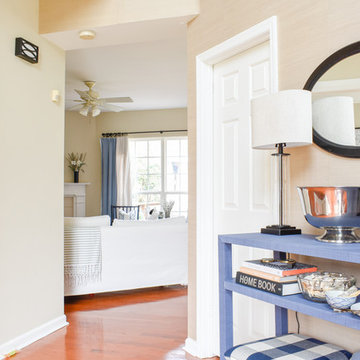
Foyer Remodel in suburban home
Inredning av en klassisk mycket stor foajé, med beige väggar, mellanmörkt trägolv, en enkeldörr, en blå dörr och orange golv
Inredning av en klassisk mycket stor foajé, med beige väggar, mellanmörkt trägolv, en enkeldörr, en blå dörr och orange golv
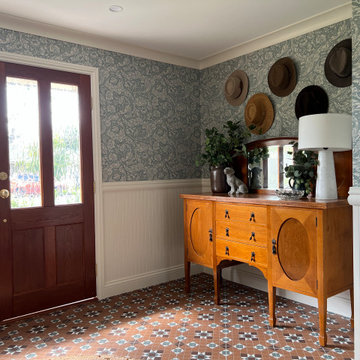
Idéer för en mellanstor klassisk foajé, med beige väggar, klinkergolv i keramik, en dubbeldörr, mellanmörk trädörr och orange golv
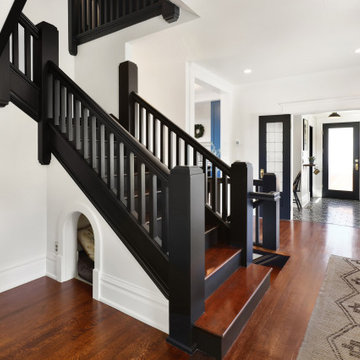
1400 square foot addition and remodel of historic craftsman home to include new garage, accessory dwelling unit and outdoor living space
Idéer för att renovera en mellanstor amerikansk foajé, med vita väggar, ljust trägolv, en enkeldörr, mörk trädörr och orange golv
Idéer för att renovera en mellanstor amerikansk foajé, med vita väggar, ljust trägolv, en enkeldörr, mörk trädörr och orange golv
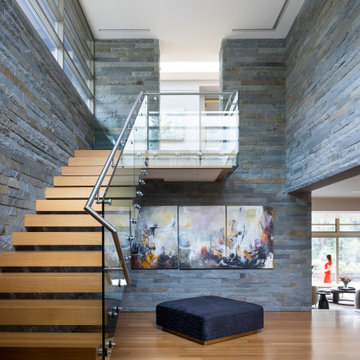
Idéer för mycket stora funkis foajéer, med grå väggar, mellanmörkt trägolv och orange golv
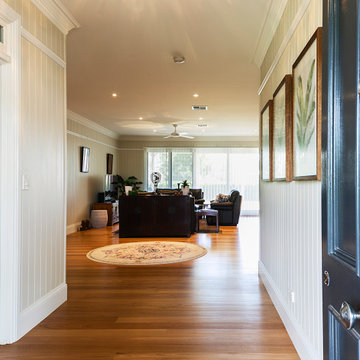
This house underwent an extensive renovation where the space under roof doubled in size. This left the clients unsure how to furnish and decorate these spaces and define zones. We used many pieces they had collected when they lived overseas and added new pieces to create an eclectic style.
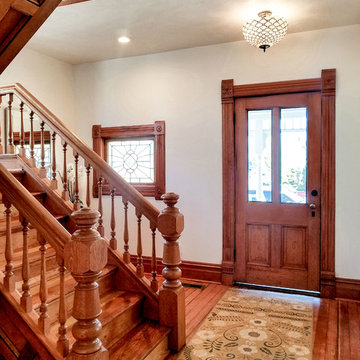
Klassisk inredning av en mellanstor foajé, med vita väggar, mellanmörkt trägolv, en enkeldörr, mellanmörk trädörr och orange golv
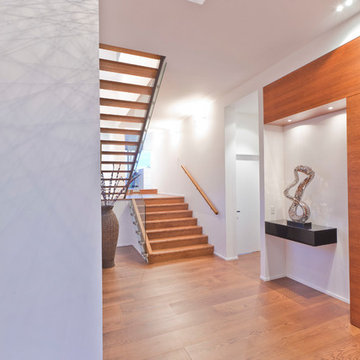
Inredning av en modern mellanstor foajé, med vita väggar, mellanmörkt trägolv och orange golv
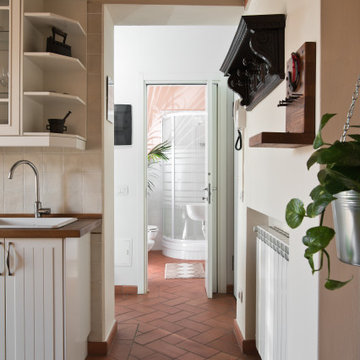
Committenti: Fabio & Ilaria. Ripresa fotografica: impiego obiettivo 28mm su pieno formato; macchina su treppiedi con allineamento ortogonale dell'inquadratura; impiego luce naturale esistente con l'ausilio di luci flash e luci continue 5500°K. Post-produzione: aggiustamenti base immagine; fusione manuale di livelli con differente esposizione per produrre un'immagine ad alto intervallo dinamico ma realistica; rimozione elementi di disturbo. Obiettivo commerciale: realizzazione fotografie di complemento ad annunci su siti web di affitti come Airbnb, Booking, eccetera; pubblicità su social network.
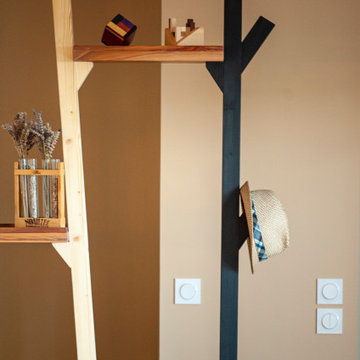
Rénovation des pièces de vie d’une maison suivant les contraintes techniques, spatiales et fonctionnelles pour correspondre au mode de vie des clients.
AGENCEMENT :
Création, fabrication et pose d’un garde-corps/claustra avec banc d’entrée, d’un claustra avec la cuisine, et d’une table basse.
Matériaux utilisés : plusieurs essences de bois massif (pin sylvestre, cerisier, chêne) suivant diverses finitions et acier.
ARCHITECTURE :
Maîtrise d’œuvre et suivi de chantier :
dossier de consultation d’entreprise
planning
suivi du budget
visites de chantiers (calepinage des matériaux, traçage des cloisons…)
78 foton på foajé, med orange golv
2