720 foton på foajé, med skiffergolv
Sortera efter:
Budget
Sortera efter:Populärt i dag
21 - 40 av 720 foton
Artikel 1 av 3
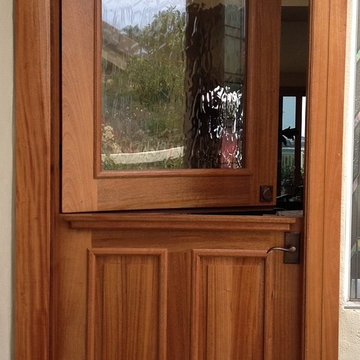
Carslbad, CA entry Dutch Door.
Wood: mahogany. Color: None, natural, sealed and UV urethane.
Custom large Flemish Glass
Bild på en medelhavsstil foajé, med beige väggar, skiffergolv, en tvådelad stalldörr och mellanmörk trädörr
Bild på en medelhavsstil foajé, med beige väggar, skiffergolv, en tvådelad stalldörr och mellanmörk trädörr
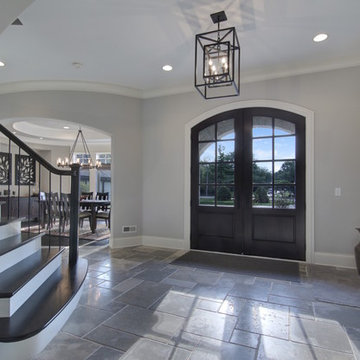
Front entryway with staircase and dark wood front door; the staircase has dark balusters and treads and white risers, and the front door is arched
Klassisk inredning av en stor foajé, med grå väggar, skiffergolv, en dubbeldörr och mörk trädörr
Klassisk inredning av en stor foajé, med grå väggar, skiffergolv, en dubbeldörr och mörk trädörr

Stoner Architects
Inspiration för en mellanstor vintage foajé, med grå väggar, skiffergolv, en enkeldörr, en grön dörr och grått golv
Inspiration för en mellanstor vintage foajé, med grå väggar, skiffergolv, en enkeldörr, en grön dörr och grått golv

The clients for this project approached SALA ‘to create a house that we will be excited to come home to’. Having lived in their house for over 20 years, they chose to stay connected to their neighborhood, and accomplish their goals by extensively remodeling their existing split-entry home.
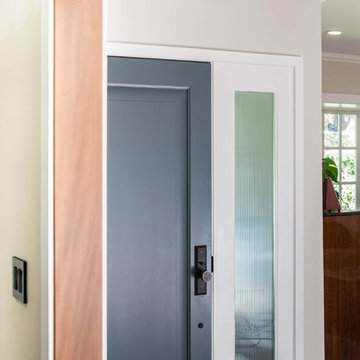
Wendy Wilson & Associates transformed this traditional Altadena home into a contemporary jewel for its new owners. A stately and dramatic door, in a rich ink blue hue, opens to an elegant basalt stone entry. The family room, master bedroom and all the bathrooms were completely renovated with many custom details including incorporating an antique carved wood mantel as a character piece for the new quartzite fireplace surround and beautiful walnut display cabinetry.
Erika Bierman Photography
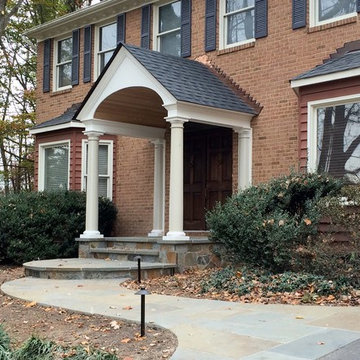
This side view is before the owner regraded the front yard, changed the doors and paint colors.
Exempel på en mellanstor klassisk foajé, med skiffergolv, en enkeldörr, mörk trädörr och grått golv
Exempel på en mellanstor klassisk foajé, med skiffergolv, en enkeldörr, mörk trädörr och grått golv

Foto på en mellanstor amerikansk foajé, med beige väggar, skiffergolv, en enkeldörr och ljus trädörr
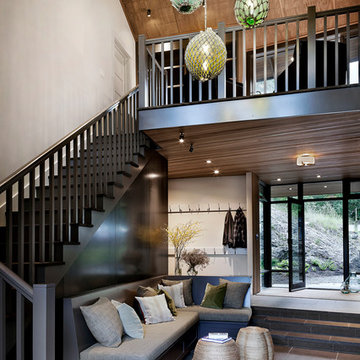
Built in bench in entry with coat storage above. Custom sea glass chandelier takes center stage in the space.
Bild på en stor rustik foajé, med skiffergolv och svart golv
Bild på en stor rustik foajé, med skiffergolv och svart golv

Foyer. The Sater Design Collection's luxury, farmhouse home plan "Manchester" (Plan #7080). saterdesign.com
Exempel på en mellanstor lantlig foajé, med gula väggar, skiffergolv, en dubbeldörr och mörk trädörr
Exempel på en mellanstor lantlig foajé, med gula väggar, skiffergolv, en dubbeldörr och mörk trädörr
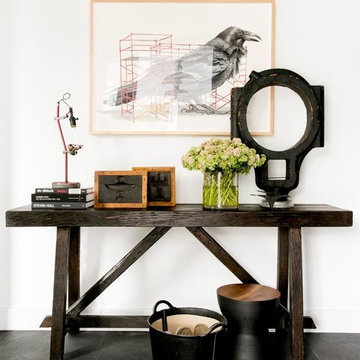
Rikki Snyder
Bild på en mycket stor lantlig foajé, med vita väggar, skiffergolv och svart golv
Bild på en mycket stor lantlig foajé, med vita väggar, skiffergolv och svart golv
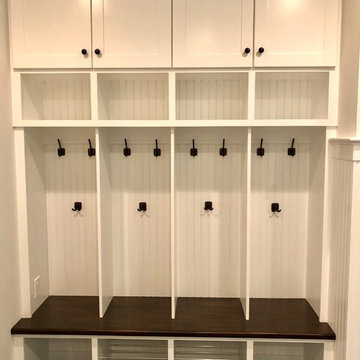
Inspiration för mellanstora klassiska foajéer, med beige väggar, skiffergolv och grått golv
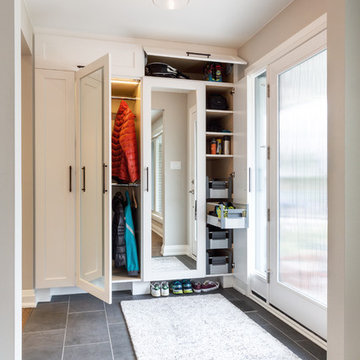
Storage solutions allow for long and short hanging, interior lighting, shelves, pullouts and overhead storage for sports equipment. Clever use of the kick space allows for more shoes.
Photos: Dave Remple
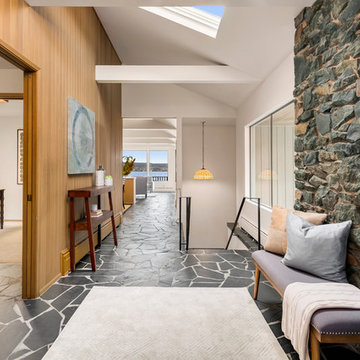
Inspiration för en stor 50 tals foajé, med skiffergolv, en dubbeldörr, en röd dörr, svart golv och vita väggar
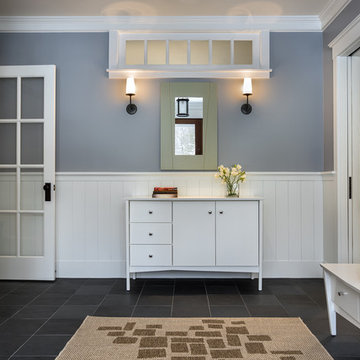
photography by Rob Karosis
Exempel på en stor klassisk foajé, med grå väggar, skiffergolv, en enkeldörr och mellanmörk trädörr
Exempel på en stor klassisk foajé, med grå väggar, skiffergolv, en enkeldörr och mellanmörk trädörr
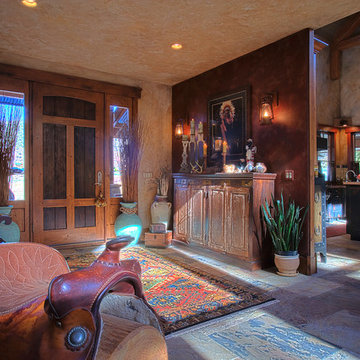
Dick Springgate
Idéer för att renovera en stor vintage foajé, med flerfärgade väggar, skiffergolv, en enkeldörr och mellanmörk trädörr
Idéer för att renovera en stor vintage foajé, med flerfärgade väggar, skiffergolv, en enkeldörr och mellanmörk trädörr

Anice Hoachlander, Hoachlander Davis Photography
Retro inredning av en stor foajé, med grå väggar, skiffergolv, en dubbeldörr, en röd dörr och grått golv
Retro inredning av en stor foajé, med grå väggar, skiffergolv, en dubbeldörr, en röd dörr och grått golv
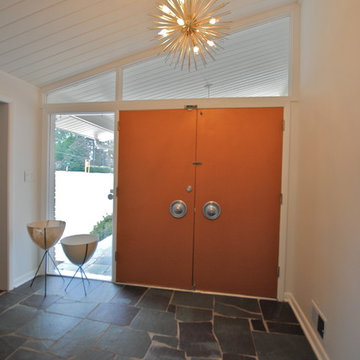
If you are familiar with our work, at Berry Design Build, you know that to us each project is more than just sticks and mortar. Each home, each client, each family we have the privilege to work with becomes part of our team. We believe in the value of excellence, the importance of commitment, and the significance of delivery. This renovation, along with many, is very close to our hearts because it’s one of the few instances where we get to exercise more than just the Design Build division of our company. This particular client had been working with Berry for many years to find that lifetime home. Through many viewings, agent caravans, and lots of offers later she found a house worth calling home. Although not perfectly to her personality (really what home is until you make it yours) she asked our Design Build division to come in and renovate some areas: including the kitchen, hall bathroom, master bathroom, and most other areas of the house; i.e. paint, hardwoods, and lighting. Each project comes with its challenges, but we were able to combine her love of mid-century modern furnishings with the character of the already existing 1962 ranch.
Photos by Nicole Cosentino
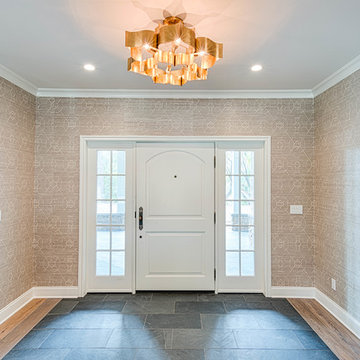
Mel Carll
Klassisk inredning av en mellanstor foajé, med vita väggar, skiffergolv, en enkeldörr, en vit dörr och grått golv
Klassisk inredning av en mellanstor foajé, med vita väggar, skiffergolv, en enkeldörr, en vit dörr och grått golv

Mid-Century Remodel on Tabor Hill
This sensitively sited house was designed by Robert Coolidge, a renowned architect and grandson of President Calvin Coolidge. The house features a symmetrical gable roof and beautiful floor to ceiling glass facing due south, smartly oriented for passive solar heating. Situated on a steep lot, the house is primarily a single story that steps down to a family room. This lower level opens to a New England exterior. Our goals for this project were to maintain the integrity of the original design while creating more modern spaces. Our design team worked to envision what Coolidge himself might have designed if he'd had access to modern materials and fixtures.
With the aim of creating a signature space that ties together the living, dining, and kitchen areas, we designed a variation on the 1950's "floating kitchen." In this inviting assembly, the kitchen is located away from exterior walls, which allows views from the floor-to-ceiling glass to remain uninterrupted by cabinetry.
We updated rooms throughout the house; installing modern features that pay homage to the fine, sleek lines of the original design. Finally, we opened the family room to a terrace featuring a fire pit. Since a hallmark of our design is the diminishment of the hard line between interior and exterior, we were especially pleased for the opportunity to update this classic work.
720 foton på foajé, med skiffergolv
2
