994 foton på foajé, med travertin golv
Sortera efter:
Budget
Sortera efter:Populärt i dag
1 - 20 av 994 foton
Artikel 1 av 3

Idéer för en stor maritim foajé, med vita väggar, travertin golv, en dubbeldörr och glasdörr
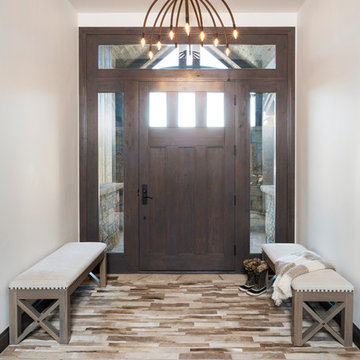
Inredning av en klassisk mellanstor foajé, med vita väggar, travertin golv, en enkeldörr, mörk trädörr och beiget golv
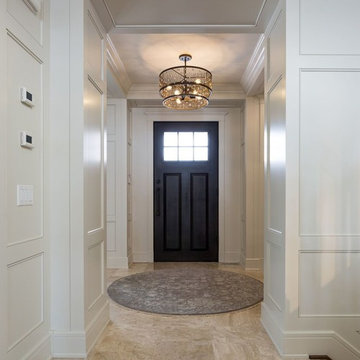
Idéer för att renovera en mellanstor vintage foajé, med vita väggar, travertin golv, en enkeldörr och mörk trädörr
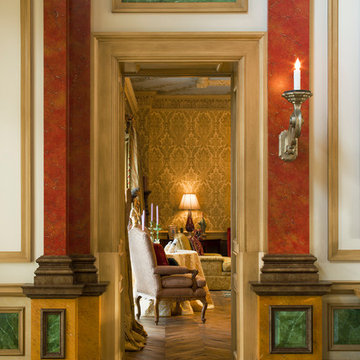
Idéer för en stor medelhavsstil foajé, med vita väggar, travertin golv, en dubbeldörr och glasdörr
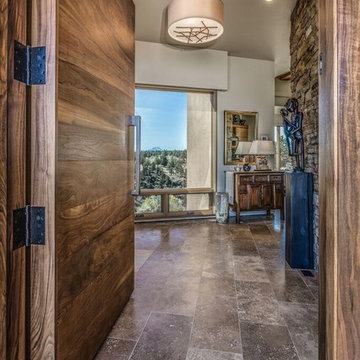
Inspiration för en mellanstor rustik foajé, med beige väggar, travertin golv, en enkeldörr och mörk trädörr
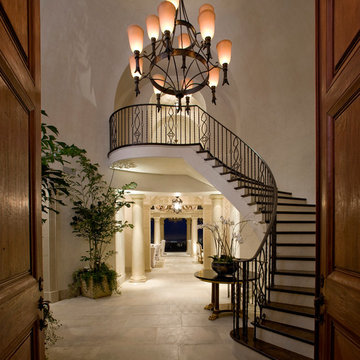
Jim Bartsch
Bild på en medelhavsstil foajé, med beige väggar, travertin golv, en dubbeldörr och mörk trädörr
Bild på en medelhavsstil foajé, med beige väggar, travertin golv, en dubbeldörr och mörk trädörr
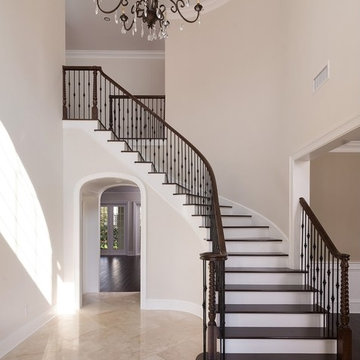
Built by Bayfair Homes
Foto på en mellanstor vintage foajé, med beige väggar, travertin golv, en dubbeldörr, mörk trädörr och beiget golv
Foto på en mellanstor vintage foajé, med beige väggar, travertin golv, en dubbeldörr, mörk trädörr och beiget golv

Foto på en vintage foajé, med vita väggar, en dubbeldörr, glasdörr och travertin golv
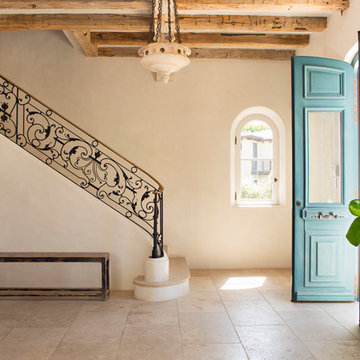
Karyn Millet
Inspiration för medelhavsstil foajéer, med travertin golv och beiget golv
Inspiration för medelhavsstil foajéer, med travertin golv och beiget golv
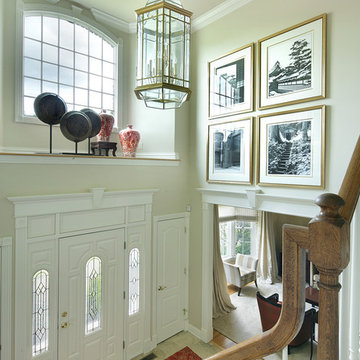
This is the entrance foyer that features a rug with a slightly Asian flavor in a cinnabar color. The art above the door are photos of Japanese black and white temples enlarged to fit the space. The designer placed a grouping of artifacts above the doorway some which incorporate a nautral look and others that bring in the cinnabar color.
Designer: Jo Ann Alston
Photogrpher: Peter Rymwid

This entry foyer lacked personality and purpose. The simple travertine flooring and iron staircase railing provided a background to set the stage for the rest of the home. A colorful vintage oushak rug pulls the zesty orange from the patterned pillow and tulips. A greek key upholstered bench provides a much needed place to take off your shoes. The homeowners gathered all of the their favorite family photos and we created a focal point with mixed sizes of black and white photos. They can add to their collection over time as new memories are made.
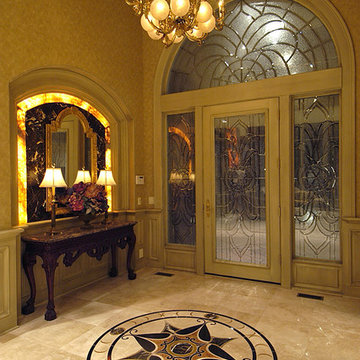
Home built by Arjay Builders Inc.
Idéer för en mycket stor klassisk foajé, med beige väggar, travertin golv, en enkeldörr och glasdörr
Idéer för en mycket stor klassisk foajé, med beige väggar, travertin golv, en enkeldörr och glasdörr
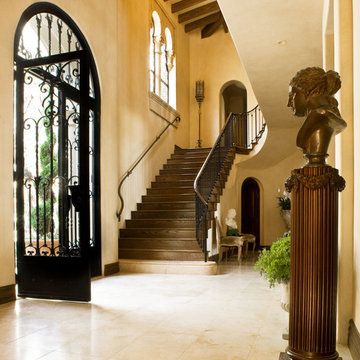
Inredning av en medelhavsstil foajé, med beige väggar, travertin golv, en dubbeldörr, en svart dörr och beiget golv
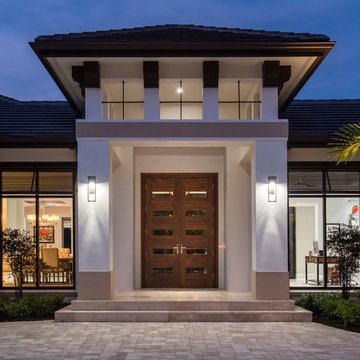
Amber Frederiksen Photography
Klassisk inredning av en mellanstor foajé, med travertin golv, en dubbeldörr och mellanmörk trädörr
Klassisk inredning av en mellanstor foajé, med travertin golv, en dubbeldörr och mellanmörk trädörr
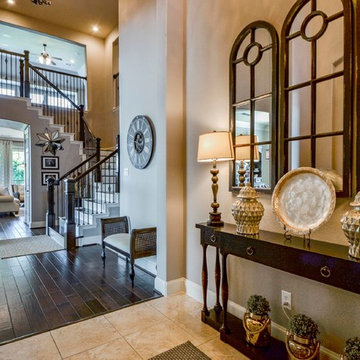
Idéer för mellanstora vintage foajéer, med beige väggar, travertin golv och beiget golv
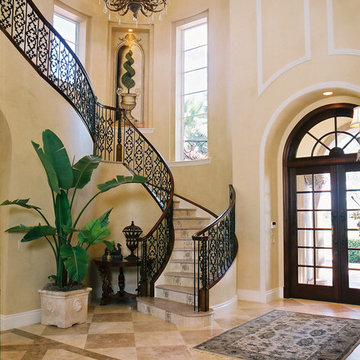
Inspiration för en medelhavsstil foajé, med beige väggar, travertin golv, en dubbeldörr och mörk trädörr

This is the first room people see when they come into her home and she wanted it to make a statement but also be warm and inviting. Just before entering the living room was an entry rotunda. We added a round entry table with scrolled iron accents to introduce the Tuscan feel with an elegant light fixture above. Going into the living room, we warmed up the color scheme and added pops of color with a rich purple. Next we brought in some new furniture pieces and even added more chairs for seating. Adding a new custom fireplace mantel to carry in the woodwork from other areas in the house made the fireplace more of a statement piece in the room, and keeping with the style she loved we made some slight changes on the draperies and brought them up to open the windows and give the room more height. Accessories and wall décor helped to polish off the look and our client was so happy with the end result.
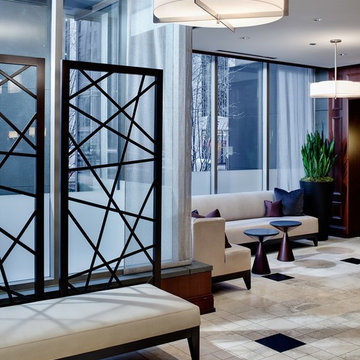
An awkward space in an urban lobby is transformed by the thoughtful use of furniture to maximize use and seating without making the space feel crowded. Monochromatic palette, beautiful but durable finishes, make this space classic and timeless. The windows are frosted for privacy and to create intimacy. David Hausman photographer
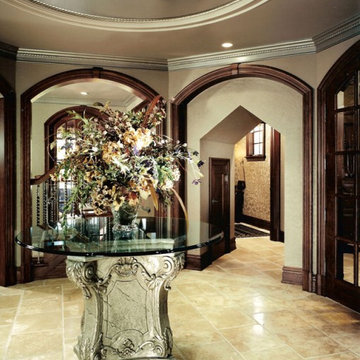
This home is in a rural area. The client was wanting a home reminiscent of those built by the auto barons of Detroit decades before. The home focuses on a nature area enhanced and expanded as part of this property development. The water feature, with its surrounding woodland and wetland areas, supports wild life species and was a significant part of the focus for our design. We orientated all primary living areas to allow for sight lines to the water feature. This included developing an underground pool room where its only windows looked over the water while the room itself was depressed below grade, ensuring that it would not block the views from other areas of the home. The underground room for the pool was constructed of cast-in-place architectural grade concrete arches intended to become the decorative finish inside the room. An elevated exterior patio sits as an entertaining area above this room while the rear yard lawn conceals the remainder of its imposing size. A skylight through the grass is the only hint at what lies below.
Great care was taken to locate the home on a small open space on the property overlooking the natural area and anticipated water feature. We nestled the home into the clearing between existing trees and along the edge of a natural slope which enhanced the design potential and functional options needed for the home. The style of the home not only fits the requirements of an owner with a desire for a very traditional mid-western estate house, but also its location amongst other rural estate lots. The development is in an area dotted with large homes amongst small orchards, small farms, and rolling woodlands. Materials for this home are a mixture of clay brick and limestone for the exterior walls. Both materials are readily available and sourced from the local area. We used locally sourced northern oak wood for the interior trim. The black cherry trees that were removed were utilized as hardwood flooring for the home we designed next door.
Mechanical systems were carefully designed to obtain a high level of efficiency. The pool room has a separate, and rather unique, heating system. The heat recovered as part of the dehumidification and cooling process is re-directed to maintain the water temperature in the pool. This process allows what would have been wasted heat energy to be re-captured and utilized. We carefully designed this system as a negative pressure room to control both humidity and ensure that odors from the pool would not be detectable in the house. The underground character of the pool room also allowed it to be highly insulated and sealed for high energy efficiency. The disadvantage was a sacrifice on natural day lighting around the entire room. A commercial skylight, with reflective coatings, was added through the lawn-covered roof. The skylight added a lot of natural daylight and was a natural chase to recover warm humid air and supply new cooled and dehumidified air back into the enclosed space below. Landscaping was restored with primarily native plant and tree materials, which required little long term maintenance. The dedicated nature area is thriving with more wildlife than originally on site when the property was undeveloped. It is rare to be on site and to not see numerous wild turkey, white tail deer, waterfowl and small animals native to the area. This home provides a good example of how the needs of a luxury estate style home can nestle comfortably into an existing environment and ensure that the natural setting is not only maintained but protected for future generations.
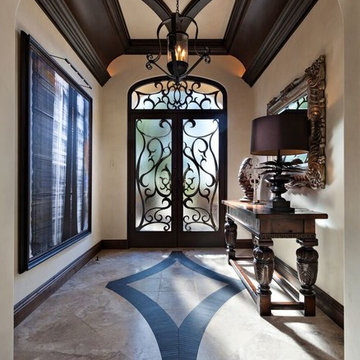
Pam Singleton | Image Photography
Medelhavsstil inredning av en stor foajé, med vita väggar, travertin golv, en dubbeldörr, en brun dörr och beiget golv
Medelhavsstil inredning av en stor foajé, med vita väggar, travertin golv, en dubbeldörr, en brun dörr och beiget golv
994 foton på foajé, med travertin golv
1