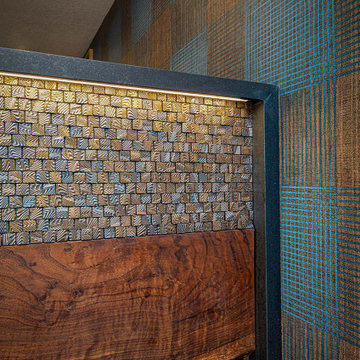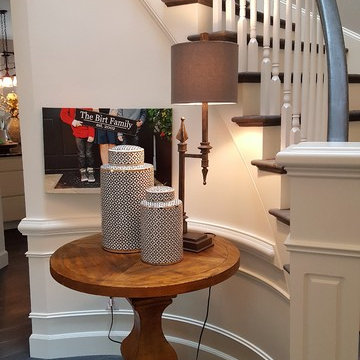728 foton på foajé, med vinylgolv
Sortera efter:
Budget
Sortera efter:Populärt i dag
61 - 80 av 728 foton
Artikel 1 av 3
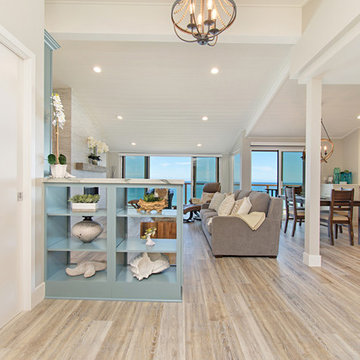
This gorgeous beach condo sits on the banks of the Pacific ocean in Solana Beach, CA. The previous design was dark, heavy and out of scale for the square footage of the space. We removed an outdated bulit in, a column that was not supporting and all the detailed trim work. We replaced it with white kitchen cabinets, continuous vinyl plank flooring and clean lines throughout. The entry was created by pulling the lower portion of the bookcases out past the wall to create a foyer. The shelves are open to both sides so the immediate view of the ocean is not obstructed. New patio sliders now open in the center to continue the view. The shiplap ceiling was updated with a fresh coat of paint and smaller LED can lights. The bookcases are the inspiration color for the entire design. Sea glass green, the color of the ocean, is sprinkled throughout the home. The fireplace is now a sleek contemporary feel with a tile surround. The mantel is made from old barn wood. A very special slab of quartzite was used for the bookcase counter, dining room serving ledge and a shelf in the laundry room. The kitchen is now white and bright with glass tile that reflects the colors of the water. The hood and floating shelves have a weathered finish to reflect drift wood. The laundry room received a face lift starting with new moldings on the door, fresh paint, a rustic cabinet and a stone shelf. The guest bathroom has new white tile with a beachy mosaic design and a fresh coat of paint on the vanity. New hardware, sinks, faucets, mirrors and lights finish off the design. The master bathroom used to be open to the bedroom. We added a wall with a barn door for privacy. The shower has been opened up with a beautiful pebble tile water fall. The pebbles are repeated on the vanity with a natural edge finish. The vanity received a fresh paint job, new hardware, faucets, sinks, mirrors and lights. The guest bedroom has a custom double bunk with reading lamps for the kiddos. This space now reflects the community it is in, and we have brought the beach inside.
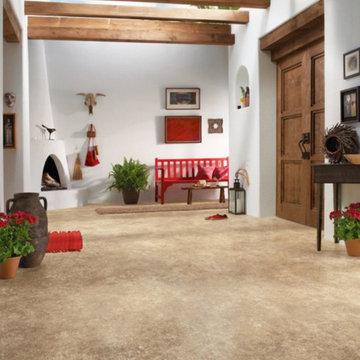
Bild på en stor amerikansk foajé, med vita väggar, vinylgolv, en dubbeldörr och mellanmörk trädörr
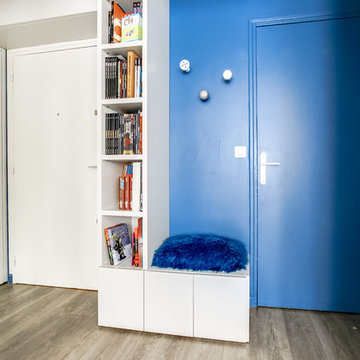
En partie basse, les rangements pour les chaussures et quelques patères rigolotes pour les manteaux contrastées par un mur bleu !
Inspiration för en mellanstor funkis foajé, med blå väggar, vinylgolv och en pivotdörr
Inspiration för en mellanstor funkis foajé, med blå väggar, vinylgolv och en pivotdörr
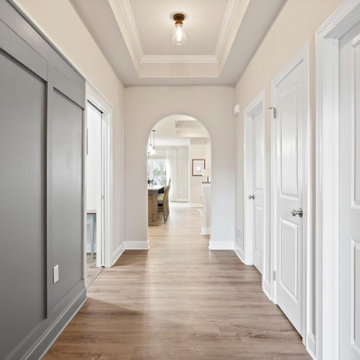
Inspiration för en mellanstor foajé, med gröna väggar, vinylgolv, en enkeldörr, en vit dörr och brunt golv
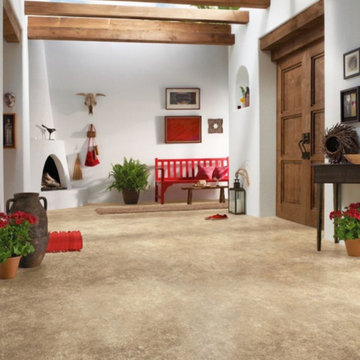
Idéer för stora vintage foajéer, med vita väggar, vinylgolv, en dubbeldörr och mellanmörk trädörr
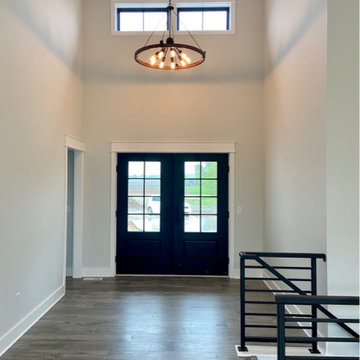
Inspiration för mellanstora amerikanska foajéer, med vinylgolv, en dubbeldörr och mörk trädörr
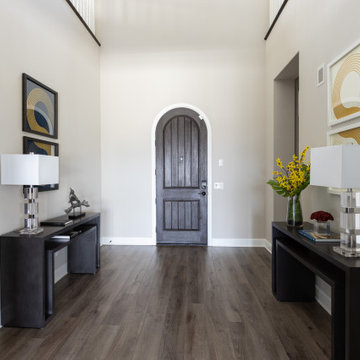
Inspiration för stora 50 tals foajéer, med grå väggar, vinylgolv, en enkeldörr, mörk trädörr och brunt golv
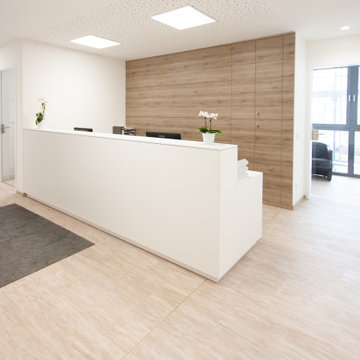
Empfang. Der erste Eindruck zählt. Hell, freundlich, aufgeräumt, warme Materialien.
Innenarchitektur: BRÜNING INTERIORS
Architektur: Fries Architekten
Innenausbau: Schreinerei Hammes
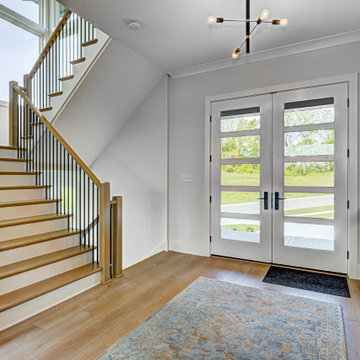
This custom floor plan features 5 bedrooms and 4.5 bathrooms, with the primary suite on the main level. This model home also includes a large front porch, outdoor living off of the great room, and an upper level loft.
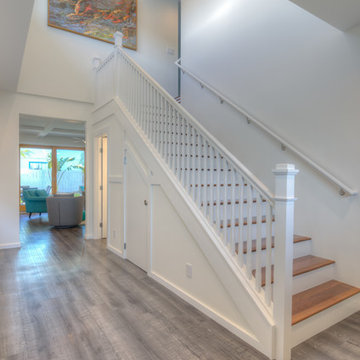
Hawkins and Biggins Photography
Bild på en stor vintage foajé, med vita väggar, vinylgolv, en dubbeldörr, ljus trädörr och grått golv
Bild på en stor vintage foajé, med vita väggar, vinylgolv, en dubbeldörr, ljus trädörr och grått golv
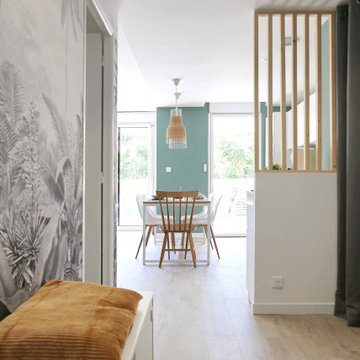
La rénovation de cet appartement familial en bord de mer fût un beau challenge relevé en 8 mois seulement !
L'enjeu était d'offrir un bon coup de frais et plus de fonctionnalité à cet intérieur restés dans les années 70. Adieu les carrelages colorées, tapisseries et petites pièces cloisonnés.
Nous avons revus entièrement le plan en ajoutant à ce T2 un coin nuit supplémentaire et une belle pièce de vie donnant directement sur la terrasse : idéal pour les vacances !
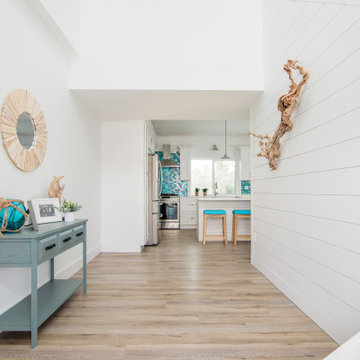
We worked with a wonderful family to create this Key West style stilted home on Palm Island, just past Placida, Florida. The family wanted a light and interior with a pop of color throughout.
The foyer is expansive as it is opens up to the top floor - check out the light - stunning! We chose to finish most interior walls with shiplap painted white which contrasts the beautiful weathered gray LVP floors. The iridescent teal backsplash catches your eye and leads you into the kitchen & living room
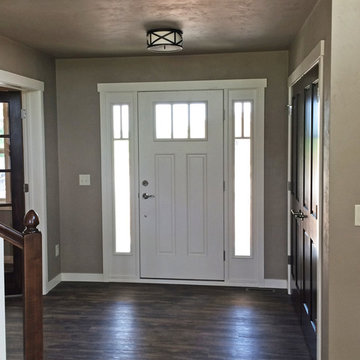
Front entry foyer with access to study
Inspiration för mellanstora amerikanska foajéer, med beige väggar, vinylgolv, en enkeldörr och en vit dörr
Inspiration för mellanstora amerikanska foajéer, med beige väggar, vinylgolv, en enkeldörr och en vit dörr
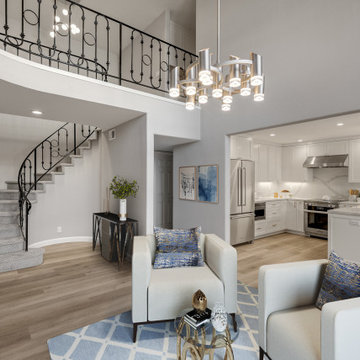
Fresh gray walls and new patterned staircase pave the way for the bold black railing, taking this entry to the next level. Custom Cabinetry compliments the LVP flooring and make this space not only stylish but practical.
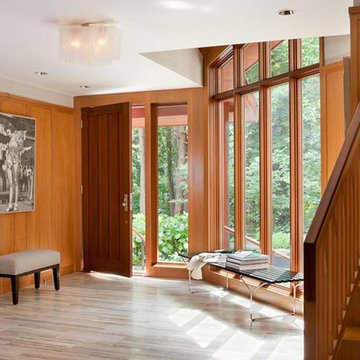
Foto på en mellanstor funkis foajé, med vita väggar, vinylgolv, en enkeldörr och mellanmörk trädörr
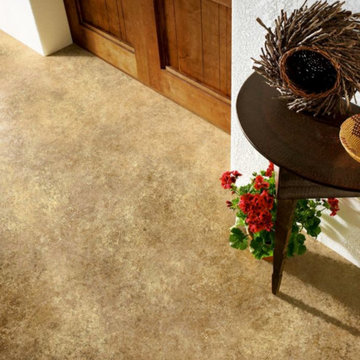
Idéer för en stor amerikansk foajé, med vita väggar, vinylgolv, en dubbeldörr och mellanmörk trädörr
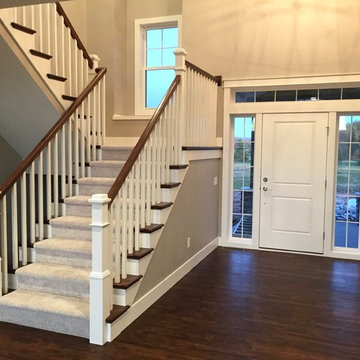
Bild på en mellanstor funkis foajé, med grå väggar, en enkeldörr, en vit dörr och vinylgolv
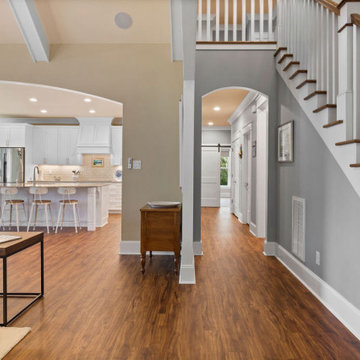
Ripple glass double doors. The flooring is Luxury Vinyl Tile but you'd swear it was real Acacia Wood because it's absolutely beautiful.
Bild på en stor maritim foajé, med blå väggar, vinylgolv, en dubbeldörr, en svart dörr och brunt golv
Bild på en stor maritim foajé, med blå väggar, vinylgolv, en dubbeldörr, en svart dörr och brunt golv
728 foton på foajé, med vinylgolv
4
