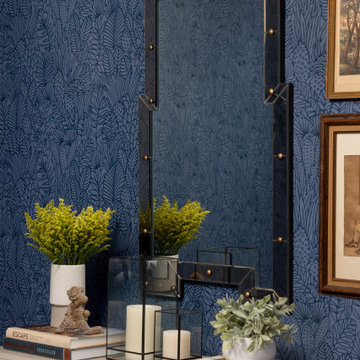12 021 foton på foajé
Sortera efter:
Budget
Sortera efter:Populärt i dag
41 - 60 av 12 021 foton
Artikel 1 av 3
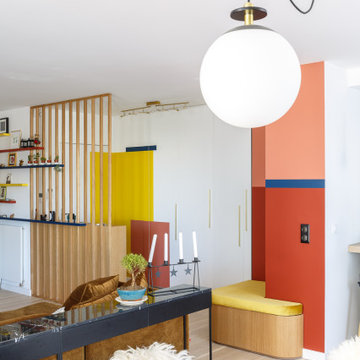
Jeux de couleurs pour une entrée vitaminée !
donnant sur le salon
Bild på en mellanstor funkis foajé, med en enkeldörr
Bild på en mellanstor funkis foajé, med en enkeldörr
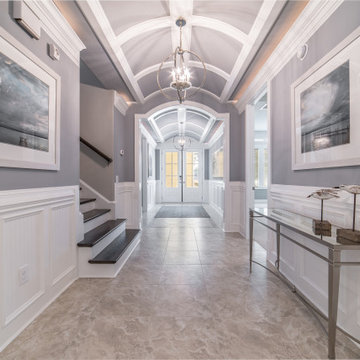
Custom Barrel Foyer Ceiling
Idéer för maritima foajéer, med blå väggar, klinkergolv i keramik, en dubbeldörr, en vit dörr och flerfärgat golv
Idéer för maritima foajéer, med blå väggar, klinkergolv i keramik, en dubbeldörr, en vit dörr och flerfärgat golv
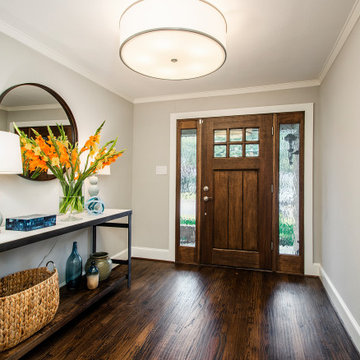
Our clients were living in a Northwood Hills home in Dallas that was built in 1968. Some updates had been done but none really to the main living areas in the front of the house. They love to entertain and do so frequently but the layout of their house wasn’t very functional. There was a galley kitchen, which was mostly shut off to the rest of the home. They were not using the formal living and dining room in front of your house, so they wanted to see how this space could be better utilized. They wanted to create a more open and updated kitchen space that fits their lifestyle. One idea was to turn part of this space into an office, utilizing the bay window with the view out of the front of the house. Storage was also a necessity, as they entertain often and need space for storing those items they use for entertaining. They would also like to incorporate a wet bar somewhere!
We demoed the brick and paneling from all of the existing walls and put up drywall. The openings on either side of the fireplace and through the entryway were widened and the kitchen was completely opened up. The fireplace surround is changed to a modern Emser Esplanade Trail tile, versus the chunky rock it was previously. The ceiling was raised and leveled out and the beams were removed throughout the entire area. Beautiful Olympus quartzite countertops were installed throughout the kitchen and butler’s pantry with white Chandler cabinets and Grace 4”x12” Bianco tile backsplash. A large two level island with bar seating for guests was built to create a little separation between the kitchen and dining room. Contrasting black Chandler cabinets were used for the island, as well as for the bar area, all with the same 6” Emtek Alexander pulls. A Blanco low divide metallic gray kitchen sink was placed in the center of the island with a Kohler Bellera kitchen faucet in vibrant stainless. To finish off the look three Iconic Classic Globe Small Pendants in Antiqued Nickel pendant lights were hung above the island. Black Supreme granite countertops with a cool leathered finish were installed in the wet bar, The backsplash is Choice Fawn gloss 4x12” tile, which created a little different look than in the kitchen. A hammered copper Hayden square sink was installed in the bar, giving it that cool bar feel with the black Chandler cabinets. Off the kitchen was a laundry room and powder bath that were also updated. They wanted to have a little fun with these spaces, so the clients chose a geometric black and white Bella Mori 9x9” porcelain tile. Coordinating black and white polka dot wallpaper was installed in the laundry room and a fun floral black and white wallpaper in the powder bath. A dark bronze Metal Mirror with a shelf was installed above the porcelain pedestal sink with simple floating black shelves for storage.
Their butlers pantry, the added storage space, and the overall functionality has made entertaining so much easier and keeps unwanted things out of sight, whether the guests are sitting at the island or at the wet bar! The clients absolutely love their new space and the way in which has transformed their lives and really love entertaining even more now!
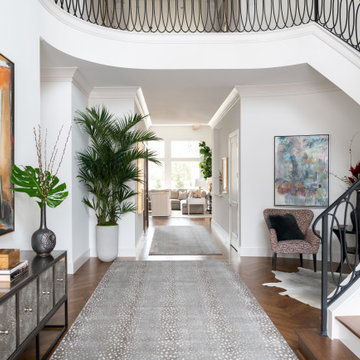
Inspiration för mycket stora klassiska foajéer, med vita väggar, mellanmörkt trägolv, en dubbeldörr, metalldörr och brunt golv

A white washed ship lap barn wood wall creates a beautiful entry-way space and coat rack. A custom floating entryway bench made of a beautiful 4" thick reclaimed barn wood beam is held up by a very large black painted steel L-bracket
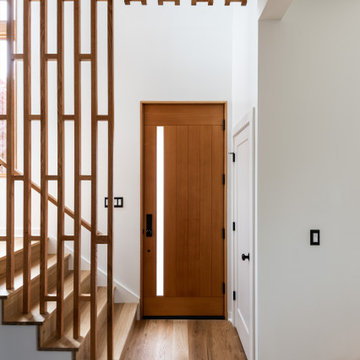
Photo by Andrew Giammarco.
Idéer för att renovera en liten funkis foajé, med vita väggar, ljust trägolv, en enkeldörr och mellanmörk trädörr
Idéer för att renovera en liten funkis foajé, med vita väggar, ljust trägolv, en enkeldörr och mellanmörk trädörr

Inredning av en lantlig mellanstor foajé, med grå väggar, vinylgolv, en enkeldörr, mellanmörk trädörr och brunt golv
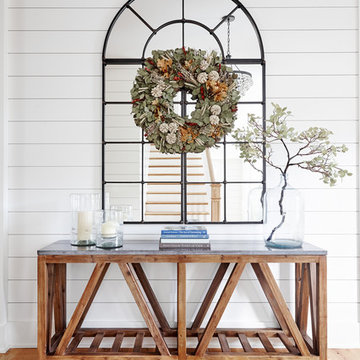
Idéer för att renovera en mellanstor lantlig foajé, med vita väggar, ljust trägolv och beiget golv
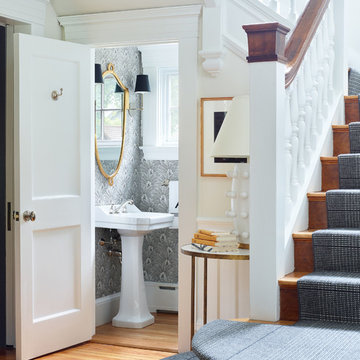
The powder room that was added during the renovation.
Inspiration för en stor vintage foajé, med vita väggar, mellanmörkt trägolv, en enkeldörr, en brun dörr och brunt golv
Inspiration för en stor vintage foajé, med vita väggar, mellanmörkt trägolv, en enkeldörr, en brun dörr och brunt golv
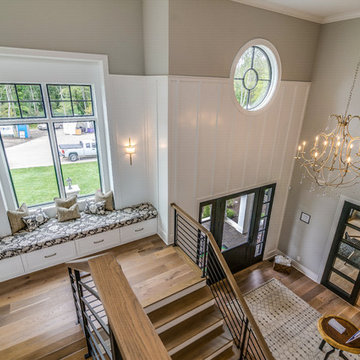
Idéer för en stor klassisk foajé, med grå väggar, ljust trägolv, en enkeldörr, glasdörr och brunt golv
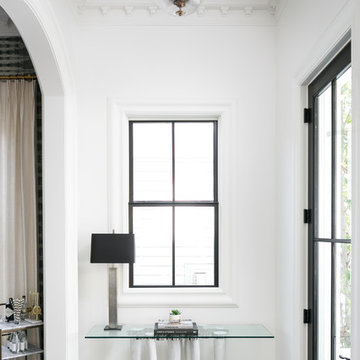
Inredning av en klassisk liten foajé, med vita väggar, mellanmörkt trägolv, en enkeldörr, en svart dörr och brunt golv
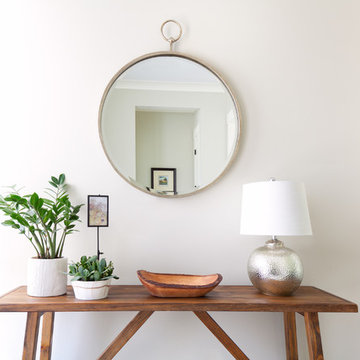
Christian J Anderson Photography
Inredning av en lantlig mellanstor foajé, med grå väggar, en enkeldörr, mörk trädörr, mellanmörkt trägolv och brunt golv
Inredning av en lantlig mellanstor foajé, med grå väggar, en enkeldörr, mörk trädörr, mellanmörkt trägolv och brunt golv
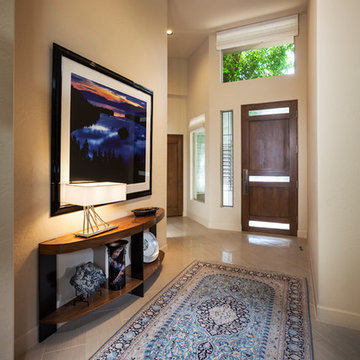
The art and rug in this entry reflect the homeowner's heritage and secondary home, making it a deeply personal space. The rich blues serve as the accent palette throughout the house.
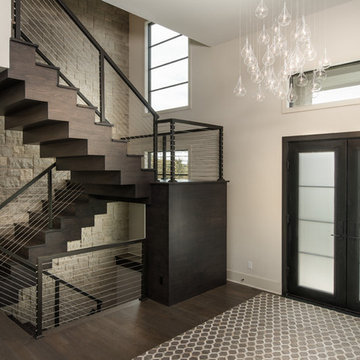
Shane Organ Photo
Exempel på en mellanstor modern foajé, med en dubbeldörr, glasdörr, beige väggar och mörkt trägolv
Exempel på en mellanstor modern foajé, med en dubbeldörr, glasdörr, beige väggar och mörkt trägolv
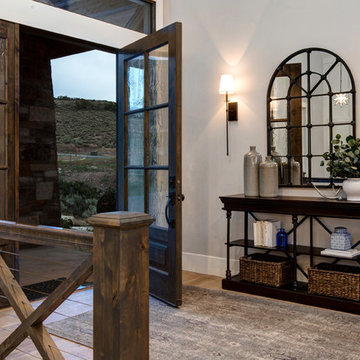
Inspiration för en stor lantlig foajé, med mellanmörkt trägolv, en enkeldörr, beige väggar och glasdörr
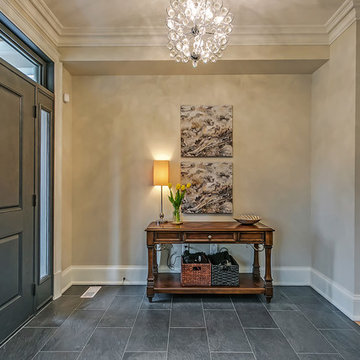
Bild på en mellanstor vintage foajé, med grå väggar, en enkeldörr, en grå dörr, skiffergolv och grått golv
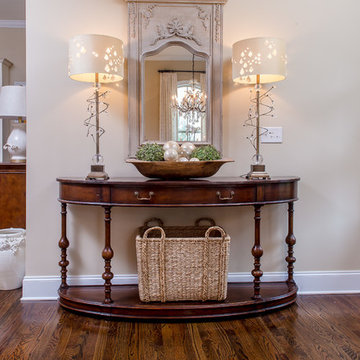
Idéer för att renovera en mellanstor vintage foajé, med beige väggar, mörkt trägolv, en dubbeldörr, mörk trädörr och brunt golv

New custom house in the Tree Section of Manhattan Beach, California. Custom built and interior design by Titan&Co.
Modern Farmhouse
Idéer för en mycket stor lantlig foajé, med vita väggar, mellanmörkt trägolv, en dubbeldörr, en grå dörr och brunt golv
Idéer för en mycket stor lantlig foajé, med vita väggar, mellanmörkt trägolv, en dubbeldörr, en grå dörr och brunt golv

View of the generous foyer, it was decided to retain the original travertine flooring since it works well with the new bamboo flooring . The entry closet bifold doors were replaced with custom made shoji doors. A Mies Van Der Rohe 3 seater bench was purchased , along with an asian wool area carpet and asian antique console in vibrant reds. The walls are painted Benjamin Moore , 'Brandon Beige'.
12 021 foton på foajé
3
