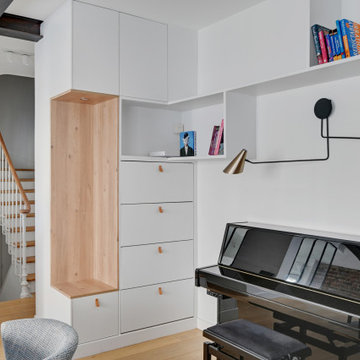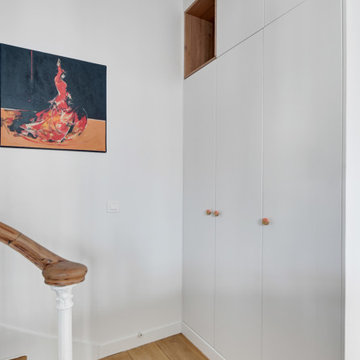363 foton på foajé
Sortera efter:
Budget
Sortera efter:Populärt i dag
161 - 180 av 363 foton
Artikel 1 av 3
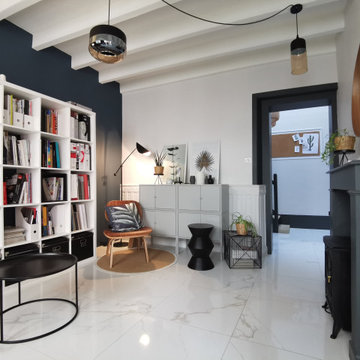
Agence Azeli decodesign
Idéer för att renovera en funkis foajé, med vita väggar och vitt golv
Idéer för att renovera en funkis foajé, med vita väggar och vitt golv
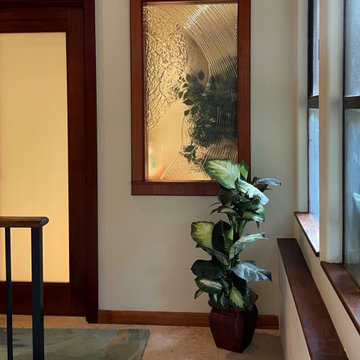
Idéer för stora vintage foajéer, med vita väggar, kalkstensgolv, en enkeldörr, en brun dörr och beiget golv
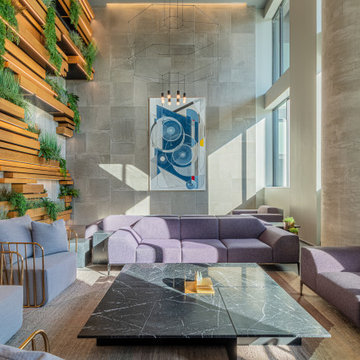
In the ever expanding market of multi-family residential projects, we were approached with one main goal - create a luxury hospitality experience to rival any name brand destination a patron would aspire to visit. 7SeventyHouse is positioned on the West side of Hoboken amongst an emerging set of developments transforming the previously industrial section of the city. In order to compete with other signature properties not only is 7SeventyHouse ‘a brand new residential collection that is more a destination than simply a home’ BUT as a resident ‘you are a part of something bigger; a community thriving on tranquility, sustainability, innovation and a holistic approach to everyday living’. See, we nailed it (or so says the savvy marketing team paid to bring people to the property).
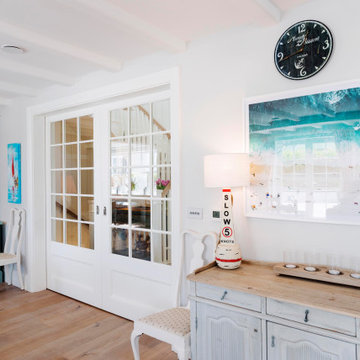
Inspiration för mycket stora maritima foajéer, med vita väggar, mellanmörkt trägolv, en skjutdörr, en vit dörr och brunt golv
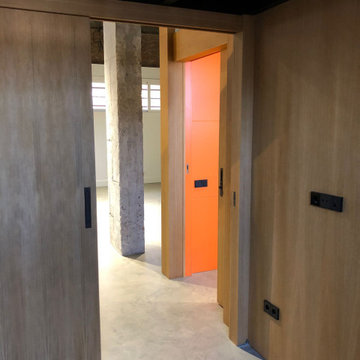
Entrada a loft, empleando juegos entre distintos materiales
Inspiration för industriella foajéer, med orange väggar, betonggolv, en skjutdörr och grått golv
Inspiration för industriella foajéer, med orange väggar, betonggolv, en skjutdörr och grått golv
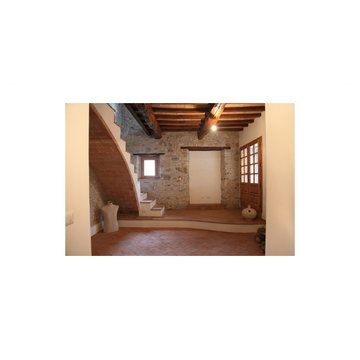
Idéer för att renovera en mellanstor rustik foajé, med vita väggar, klinkergolv i terrakotta, en dubbeldörr, mellanmörk trädörr och rött golv
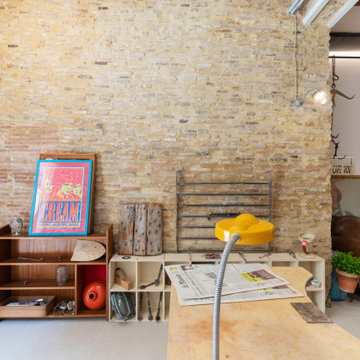
El espacio del acceso se ha limpiado y tratado para mantener la esencia de los materiales.
Bajo del suelo de porcelánico de grandes dimensiones, se ha aislado del frío y la humedad.y se ha dispuesto un suelo radiante eléctrico de Porcelanosa.
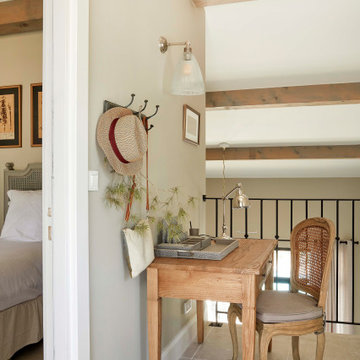
Entrée d'une maison de vacance dans un style campagne classique. Un petit bureau, une chaise et quelque accessoires déco font de l'entrée un lieu accueillant et chaleureux.
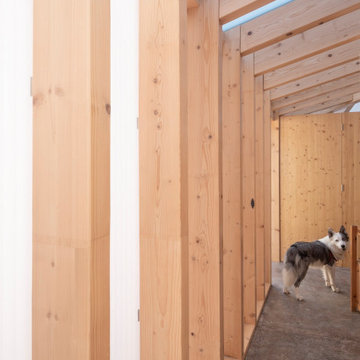
Casa prefabricada de madera con revestimiento de paneles de derivados de madera. Accesos de metaquilato translucido.
Inredning av en klassisk mellanstor foajé, med betonggolv och en pivotdörr
Inredning av en klassisk mellanstor foajé, med betonggolv och en pivotdörr
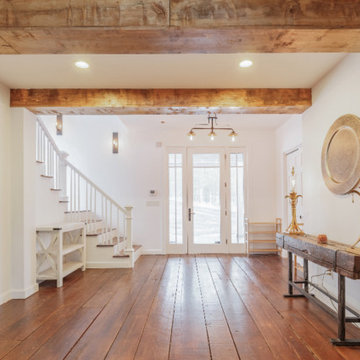
Stunning & bright entry area. Original exposed beams. Original wide-plank wood flooring.
Bild på en industriell foajé, med vita väggar, mellanmörkt trägolv, en enkeldörr, en vit dörr och brunt golv
Bild på en industriell foajé, med vita väggar, mellanmörkt trägolv, en enkeldörr, en vit dörr och brunt golv
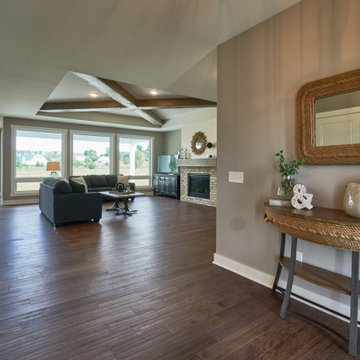
Idéer för att renovera en foajé, med grå väggar, mellanmörkt trägolv och brunt golv
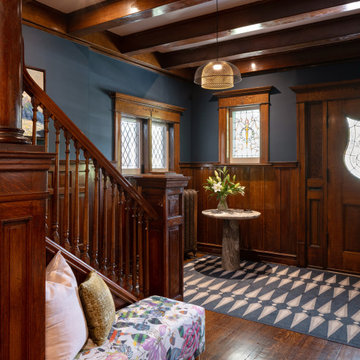
Original ornamental woodwork adorns the front foyer, and is enhanced by the shades of blue and pops of color throughout. The contrast of colors creates a dramatic and elegant feel without being out of step from the original design.
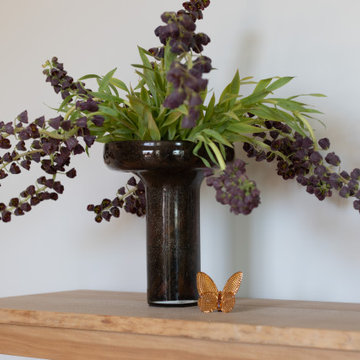
A simple entryway lets hand made sconces by artist David Wiseman shine. Decorating the table top is a delicate crystal 20 karat yellow gold hand painted Baccarat butterfly sculpture. A slim entry table by a local craftsperson provides space enough space for entry odds and ends, without allowing clutter to accumulate. David Wiseman geranium sconces are the first work of art you see when entering the home, and offer a moment of beauty and appreciation before continuing deeper into the house.
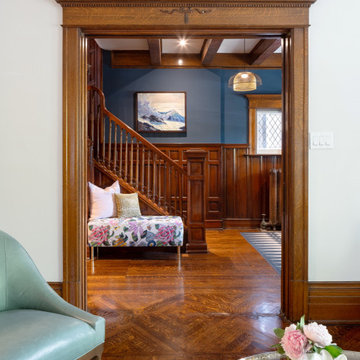
Exempel på en stor klassisk foajé, med blå väggar, mörkt trägolv, en enkeldörr, mörk trädörr och brunt golv
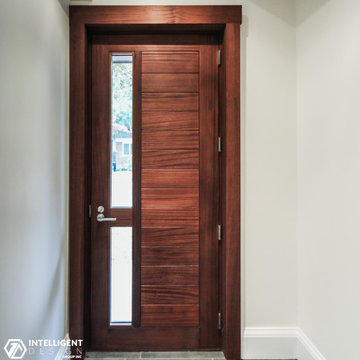
Exempel på en liten foajé, med vita väggar, granitgolv, en enkeldörr, mellanmörk trädörr och grått golv
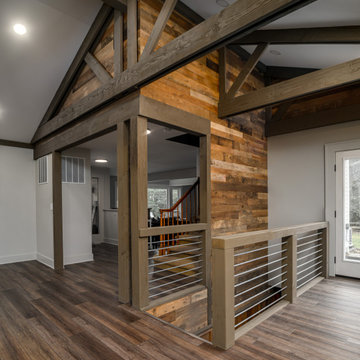
Inredning av en klassisk mellanstor foajé, med grå väggar, laminatgolv, en dubbeldörr, en vit dörr och brunt golv
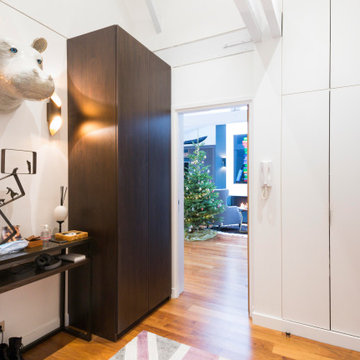
Création d'une entrée pour 2 raisons:
- sécurisation du palier ascenseur (qui arrive directement dans l'appartement (en hors champs: situé derrière la porte blindée que l'on aperçoit à droite de l'image)
- Isolation de l'accès pompier à la toiture (qui se trouve lui aussi à droite sur l'image (en hors-champs).
=> Abattement de l'ancienne paroi de verre et refonte de la cloison pour blindage
=> Fourniture et pose d'une porte blindée
- Création d'une zone vestibule : avec rangements toute hauteur, et permettant de la même manière le coffrage des compteurs et autres tableaux techniques.

The new owners of this 1974 Post and Beam home originally contacted us for help furnishing their main floor living spaces. But it wasn’t long before these delightfully open minded clients agreed to a much larger project, including a full kitchen renovation. They were looking to personalize their “forever home,” a place where they looked forward to spending time together entertaining friends and family.
In a bold move, we proposed teal cabinetry that tied in beautifully with their ocean and mountain views and suggested covering the original cedar plank ceilings with white shiplap to allow for improved lighting in the ceilings. We also added a full height panelled wall creating a proper front entrance and closing off part of the kitchen while still keeping the space open for entertaining. Finally, we curated a selection of custom designed wood and upholstered furniture for their open concept living spaces and moody home theatre room beyond.
* This project has been featured in Western Living Magazine.
363 foton på foajé
9
