259 foton på foajé
Sortera efter:
Budget
Sortera efter:Populärt i dag
181 - 200 av 259 foton
Artikel 1 av 3
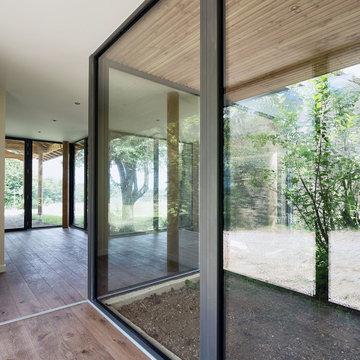
Entrée et couloir vitré reliant la grange à la longère
Inspiration för en stor funkis foajé, med vita väggar, mellanmörkt trägolv, en enkeldörr, en svart dörr och brunt golv
Inspiration för en stor funkis foajé, med vita väggar, mellanmörkt trägolv, en enkeldörr, en svart dörr och brunt golv
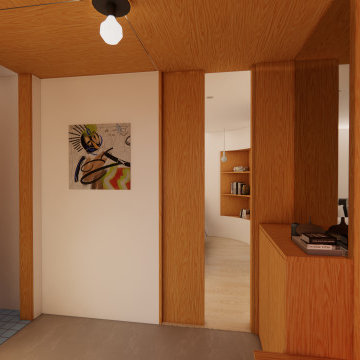
Inspiration för en liten funkis foajé, med vita väggar, betonggolv, en enkeldörr och glasdörr
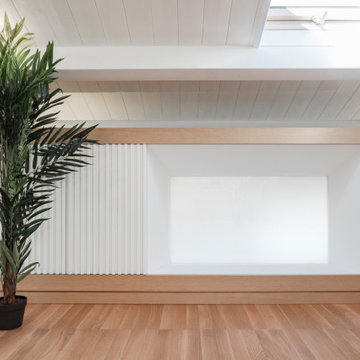
PICCOLO UFFICIO AL CENTRO
Ingresso : mobile con nicchia luce
Main entrance: light passing through the tailormade furniture
Inspiration för en liten funkis foajé, med grå väggar, målat trägolv, en skjutdörr och glasdörr
Inspiration för en liten funkis foajé, med grå väggar, målat trägolv, en skjutdörr och glasdörr
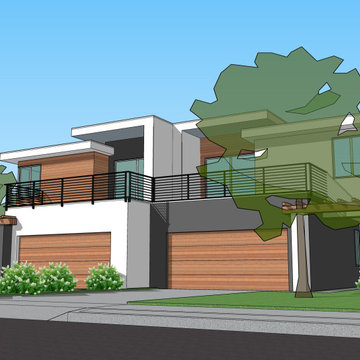
Design of the front elevation. Architectural technics were used to dismiss the repetition nature of the identical duplex floor plans.
Modern inredning av en stor foajé, med vita väggar, klinkergolv i porslin, en pivotdörr, en röd dörr och grått golv
Modern inredning av en stor foajé, med vita väggar, klinkergolv i porslin, en pivotdörr, en röd dörr och grått golv
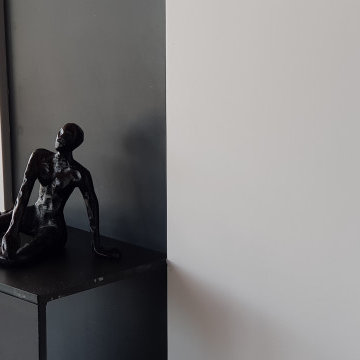
Bild på en stor funkis foajé, med grå väggar, klinkergolv i keramik, en pivotdörr, en vit dörr och grått golv
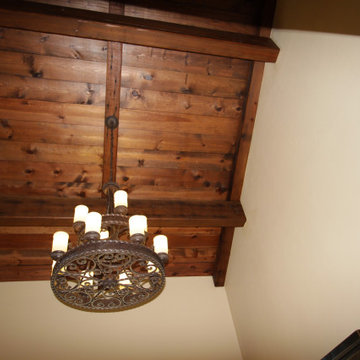
The ceiling of the foyer features longleaf pine beams, white pine ceiling boards, and a custom chandelier.
Medelhavsstil inredning av en stor foajé, med en enkeldörr och mörk trädörr
Medelhavsstil inredning av en stor foajé, med en enkeldörr och mörk trädörr
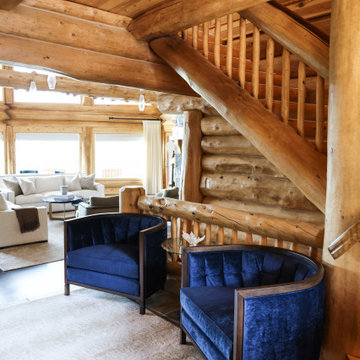
Idéer för en stor rustik foajé, med vita väggar, skiffergolv, en dubbeldörr, mellanmörk trädörr och flerfärgat golv
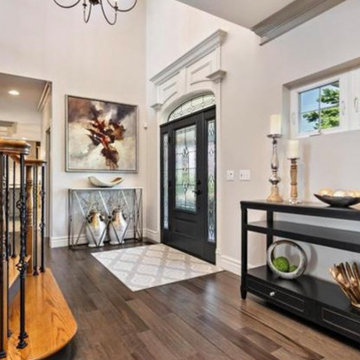
Complete Remodel
Idéer för att renovera en stor 50 tals foajé, med grå väggar, mellanmörkt trägolv, en enkeldörr, en svart dörr och brunt golv
Idéer för att renovera en stor 50 tals foajé, med grå väggar, mellanmörkt trägolv, en enkeldörr, en svart dörr och brunt golv
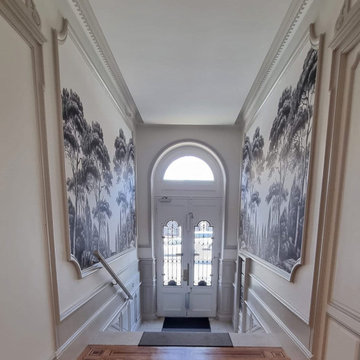
Rénovation de ce hall d'entrée sur les boulevards bordelais. Conseils couleurs pour les moulures et les murs. Pose de papier-peint panoramique dans un esprit foret des landes. Conseil sur la pose d'un tapis de couloir.

Entrance and Administration Area: The main entrance area, marked by 'Administration', has a welcoming aesthetic with its green doors and white surrounding structure. The crest above the entrance is a focal point, drawing attention to the club's heritage and prestige.
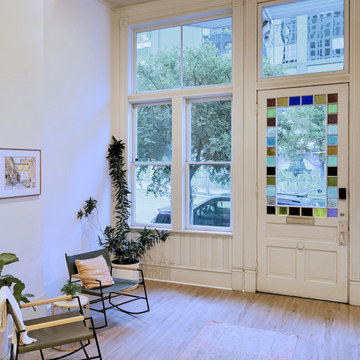
The historically landmarked two-story Openheimer-Montgomery Building constructed in 1894 in Austin, was completely renovated by our previous firm Shefelman and Nix Architects in 1981. Under the design effort of Jim Nix, the building was to serve as the firm’s new office upon completion. The first floor’s three bays were completely renovated into a large open lobby and conference room bay and two private office bays with restroom and break area. The second floor’s three bays were renovated into semi-open studio bays with restroom and break area. The firm also initiated and processed the building’s awarded Austin Historic Zoning and National Register Certification. The building’s final restoration and retrofit won both an Austin Chapter AIA “Honor Award” and a Heritage Society of Austin “Historic Preservation” Award. The building’s contemporary office and studio spaces, in its historic and downtown urban setting, has accommodated the firm ever since.
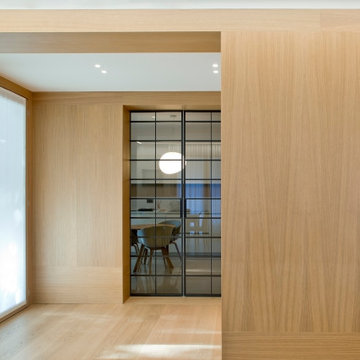
L'ingresso
Exempel på en mellanstor retro foajé, med beige väggar, mellanmörkt trägolv, en dubbeldörr, ljus trädörr och beiget golv
Exempel på en mellanstor retro foajé, med beige väggar, mellanmörkt trägolv, en dubbeldörr, ljus trädörr och beiget golv
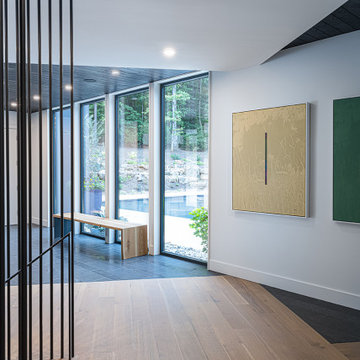
You can see here the entry of this modern home as well as the top landing of the floating stair. The balustrade is fashioned out room-high metal rods. The floor is changing from oak wood to black ceramic tile. The ceiling ranges from black stained tongue and grove wood to painted white drywall.
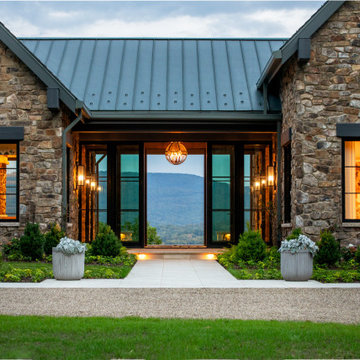
Exempel på en stor klassisk foajé, med vita väggar, skiffergolv, en dubbeldörr, glasdörr och grått golv
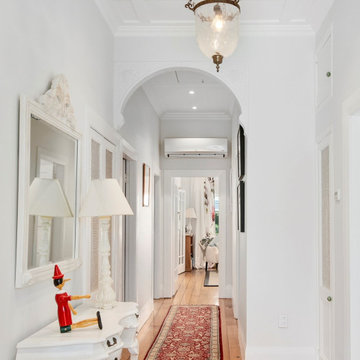
Traditional Victorian features such as the timber profiles, boxed corners, scotias, and skirtings have been retained. Existing kauri floorboards have been matched recycled kauri.
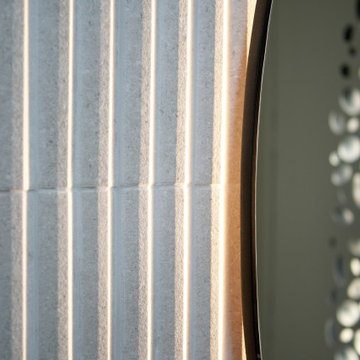
Idéer för mellanstora funkis foajéer, med röda väggar, klinkergolv i keramik, en dubbeldörr och en vit dörr
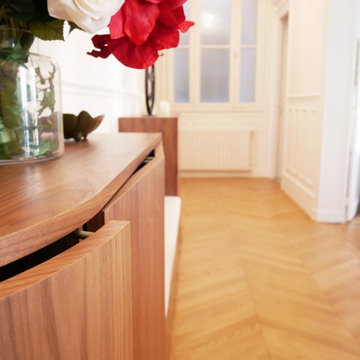
Site internet :www.karineperez.com
Idéer för en stor klassisk foajé, med en dubbeldörr, beige väggar, ljust trägolv, en vit dörr och beiget golv
Idéer för en stor klassisk foajé, med en dubbeldörr, beige väggar, ljust trägolv, en vit dörr och beiget golv
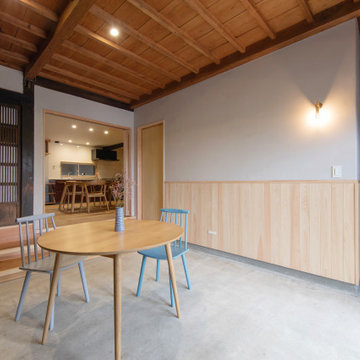
Exempel på en foajé, med beige väggar, betonggolv, en dubbeldörr, en svart dörr och grått golv
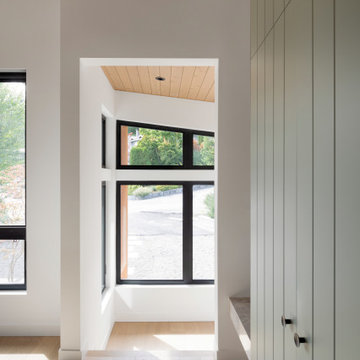
This 1967 home has been transformed. LANTERN HOUSE is located at the edge of the forest, the edge of urbanity, where the glass and metal clad entry and stair volumes glow like lanterns in the night. The sloping, trapezoidal site posed challenges, resulting in a very unique geometry with a courtyard, a bridge, and a new stair tower link old to new. A new porch and foyer create a gradual entry sequence into the existing main house. A new roof form provides vaulted ceilings in an open plan concept. The primary living spaces are connected to private outdoor spaces for entertaining and everyday living, and the main addition contains a private master retreat with secluded access from the stair tower. The connection with nature is ever present throughout the house with intentionally placed glazing framing views to the surrounding trees.
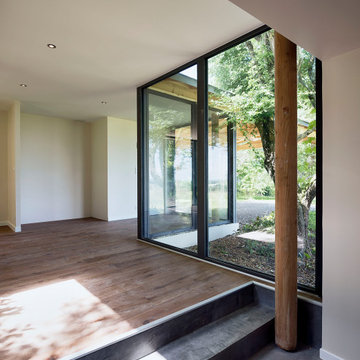
Entrée et couloir vitré reliant la grange à la longère
Inspiration för stora moderna foajéer, med vita väggar, mellanmörkt trägolv, en enkeldörr, en svart dörr och brunt golv
Inspiration för stora moderna foajéer, med vita väggar, mellanmörkt trägolv, en enkeldörr, en svart dörr och brunt golv
259 foton på foajé
10