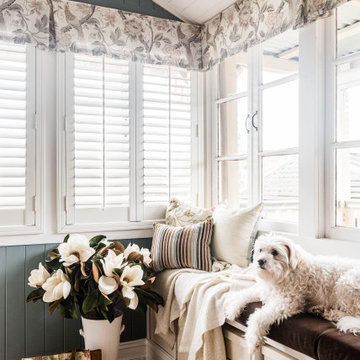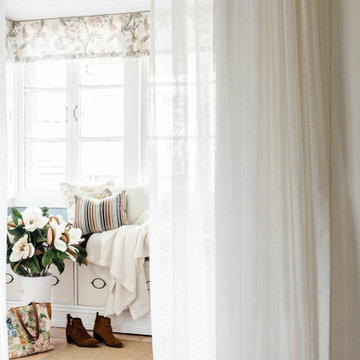203 foton på foajé
Sortera efter:
Budget
Sortera efter:Populärt i dag
181 - 200 av 203 foton
Artikel 1 av 3
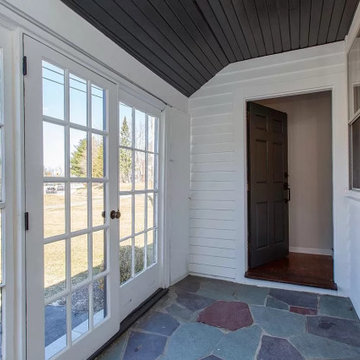
Inredning av en klassisk liten foajé, med grå väggar, klinkergolv i porslin, en enkeldörr, en vit dörr och flerfärgat golv
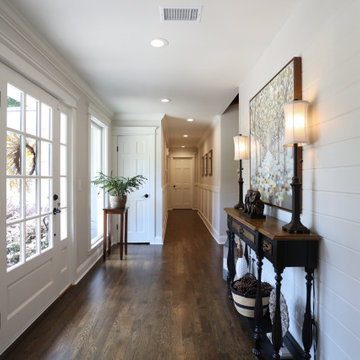
Open foyer design. Single entry door with multi window panes and large floor to ceiling side panel double hung windows, Shiplap wall on back and side of fire place.
recessed panel hallway.

Detail shot of the Floating Live Edge shelf at the entry. Minimalist design is paired with the rusticity of the live edge wood piece to create a contemporary feel of elegance and hospitality.
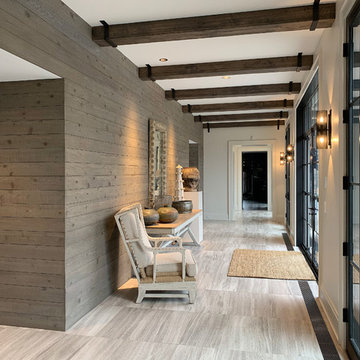
Always at the forefront of style, this Chicago Gold Coast home is no exception. Crisp lines accentuate the bold use of light and dark hues. The white cerused grey toned wood floor fortifies the contemporary impression. Floor: 7” wide-plank Vintage French Oak | Rustic Character | DutchHaus® Collection smooth surface | nano-beveled edge | color Rock | Matte Hardwax Oil. For more information please email us at: sales@signaturehardwoods.com
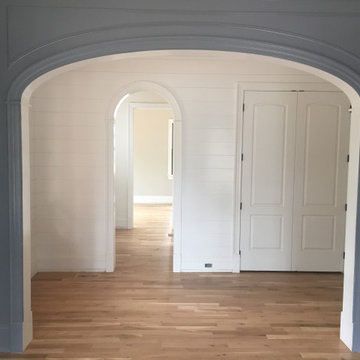
arched interior doorways in a modern farmhouse style home.
Idéer för att renovera en mellanstor lantlig foajé, med blå väggar, mellanmörkt trägolv, en enkeldörr, mörk trädörr och brunt golv
Idéer för att renovera en mellanstor lantlig foajé, med blå väggar, mellanmörkt trägolv, en enkeldörr, mörk trädörr och brunt golv
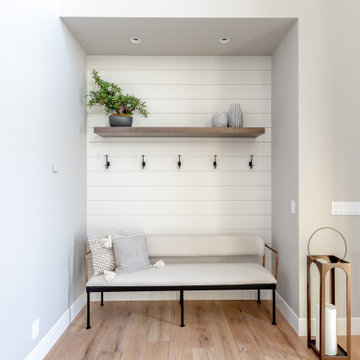
Inspiration för stora klassiska foajéer, med vita väggar, mellanmörkt trägolv, en svart dörr och brunt golv
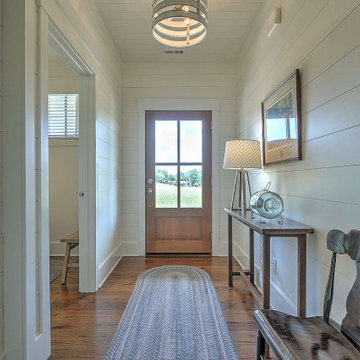
An efficiently designed fishing retreat with waterfront access on the Holston River in East Tennessee
Exempel på en liten rustik foajé, med vita väggar, mellanmörkt trägolv, en pivotdörr och mellanmörk trädörr
Exempel på en liten rustik foajé, med vita väggar, mellanmörkt trägolv, en pivotdörr och mellanmörk trädörr
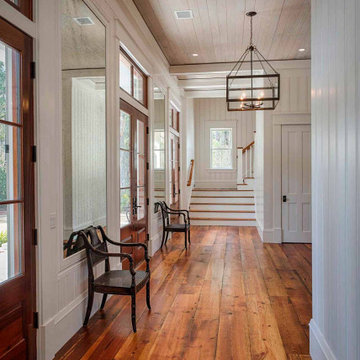
The foyer has a coffered ceiling, vertical shiplap walls, 12-inch wide heart pine floors that were circle-sawn from reclaimed barn beams.
Inredning av en foajé, med vita väggar, mellanmörkt trägolv, en dubbeldörr, mellanmörk trädörr och brunt golv
Inredning av en foajé, med vita väggar, mellanmörkt trägolv, en dubbeldörr, mellanmörk trädörr och brunt golv
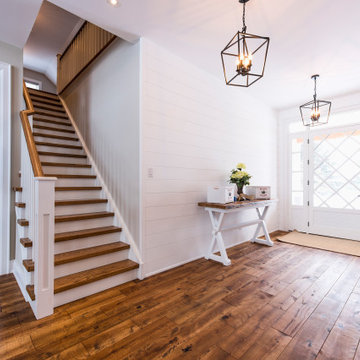
Fibercraft door
Inspiration för stora amerikanska foajéer, med vita väggar, en enkeldörr och en vit dörr
Inspiration för stora amerikanska foajéer, med vita väggar, en enkeldörr och en vit dörr
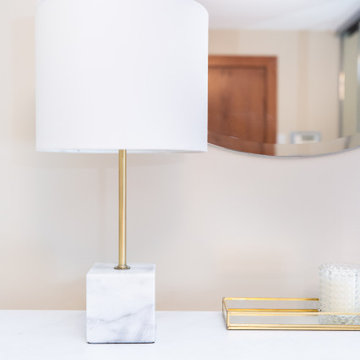
Inspiration för mellanstora moderna foajéer, med beige väggar, klinkergolv i keramik, en enkeldörr, mellanmörk trädörr och beiget golv
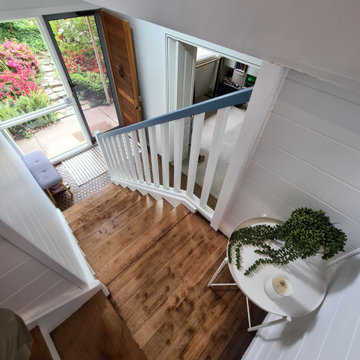
New under stair wine storage, cabinets, internal cladding and balustrading have completely changed this entrance. Just tiles to go
Idéer för att renovera en mellanstor foajé, med vita väggar, en enkeldörr och en brun dörr
Idéer för att renovera en mellanstor foajé, med vita väggar, en enkeldörr och en brun dörr
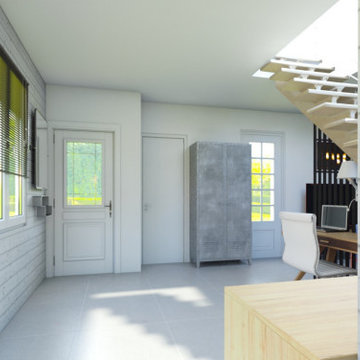
La 1ere fois que Paula et Guillaume ont fait appel à WherDeco, ils vivaient dans une maison cossue mais commençaient à se sentir à l’étroit. Guillaume était très fréquemment en télétravail mais n’avait pas véritablement d’espace bureau où s’installer confortablement. Et l’agencement de leur pièce de vie n’était pas très fonctionnel avec la salle à manger se trouvait à côté de l’entrée et à l’opposé de la cuisine. Par ailleurs, ils n’arrivaient pas à accorder leurs goûts en matière de style de décoration. Guillaume, lui aime le style contemporain alors que Paula préfère l’industriel. WherDeco les a aidé à restructurer leur espace, à créer un véritable espace bureau ainsi qu’une nouvelle cuisine et à accorder leur violon en matière de style.
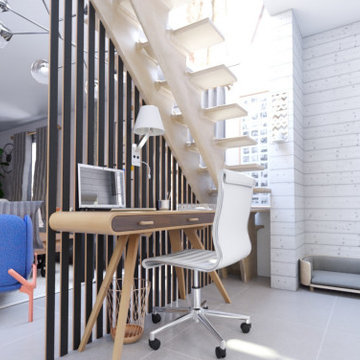
La 1ere fois que Paula et Guillaume ont fait appel à WherDeco, ils vivaient dans une maison cossue mais commençaient à se sentir à l’étroit. Guillaume était très fréquemment en télétravail mais n’avait pas véritablement d’espace bureau où s’installer confortablement. Et l’agencement de leur pièce de vie n’était pas très fonctionnel avec la salle à manger se trouvait à côté de l’entrée et à l’opposé de la cuisine. Par ailleurs, ils n’arrivaient pas à accorder leurs goûts en matière de style de décoration. Guillaume, lui aime le style contemporain alors que Paula préfère l’industriel. WherDeco les a aidé à restructurer leur espace, à créer un véritable espace bureau ainsi qu’une nouvelle cuisine et à accorder leur violon en matière de style.
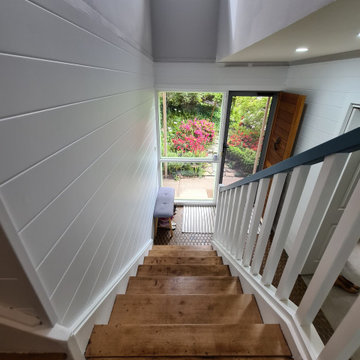
New under stair wine storage, cabinets, internal cladding and balustrading have completely changed this entrance. Just tiles to go
Inspiration för en mellanstor foajé, med vita väggar, en enkeldörr och en brun dörr
Inspiration för en mellanstor foajé, med vita väggar, en enkeldörr och en brun dörr
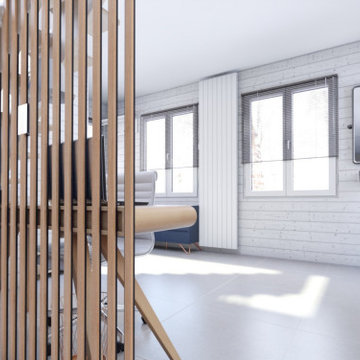
La 1ere fois que Paula et Guillaume ont fait appel à WherDeco, ils vivaient dans une maison cossue mais commençaient à se sentir à l’étroit. Guillaume était très fréquemment en télétravail mais n’avait pas véritablement d’espace bureau où s’installer confortablement. Et l’agencement de leur pièce de vie n’était pas très fonctionnel avec la salle à manger se trouvait à côté de l’entrée et à l’opposé de la cuisine. Par ailleurs, ils n’arrivaient pas à accorder leurs goûts en matière de style de décoration. Guillaume, lui aime le style contemporain alors que Paula préfère l’industriel. WherDeco les a aidé à restructurer leur espace, à créer un véritable espace bureau ainsi qu’une nouvelle cuisine et à accorder leur violon en matière de style.
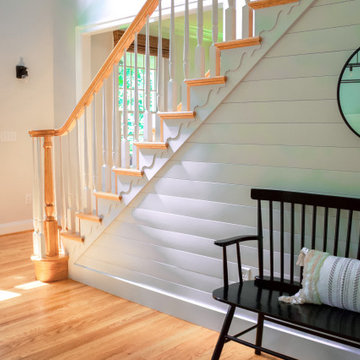
This two-story entryway will WOW guests as soon as they walk through the door. A globe chandelier, navy colored front door, shiplap accent wall, and stunning sitting bench were all designed to bring farmhouse elements the client was looking for.
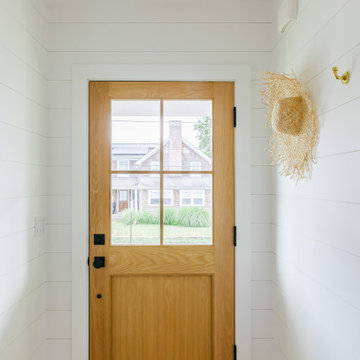
Bild på en stor maritim foajé, med vita väggar, ljust trägolv, en enkeldörr, ljus trädörr och brunt golv
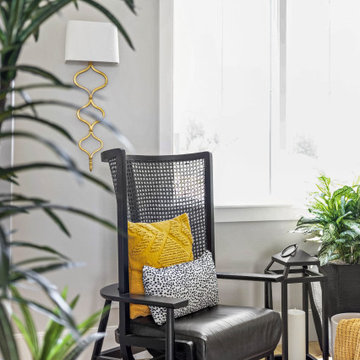
Formal Living Room
Idéer för stora lantliga foajéer, med grå väggar, mellanmörkt trägolv, en dubbeldörr, en svart dörr och brunt golv
Idéer för stora lantliga foajéer, med grå väggar, mellanmörkt trägolv, en dubbeldörr, en svart dörr och brunt golv
203 foton på foajé
10
