517 foton på foajé
Sortera efter:
Budget
Sortera efter:Populärt i dag
201 - 220 av 517 foton
Artikel 1 av 3
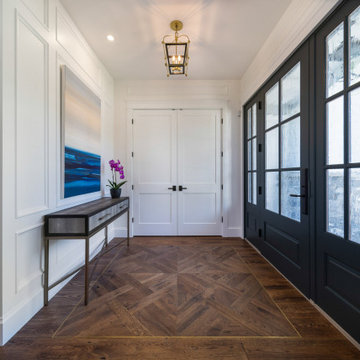
With two teen daughters, a one bathroom house isn’t going to cut it. In order to keep the peace, our clients tore down an existing house in Richmond, BC to build a dream home suitable for a growing family. The plan. To keep the business on the main floor, complete with gym and media room, and have the bedrooms on the upper floor to retreat to for moments of tranquility. Designed in an Arts and Crafts manner, the home’s facade and interior impeccably flow together. Most of the rooms have craftsman style custom millwork designed for continuity. The highlight of the main floor is the dining room with a ridge skylight where ship-lap and exposed beams are used as finishing touches. Large windows were installed throughout to maximize light and two covered outdoor patios built for extra square footage. The kitchen overlooks the great room and comes with a separate wok kitchen. You can never have too many kitchens! The upper floor was designed with a Jack and Jill bathroom for the girls and a fourth bedroom with en-suite for one of them to move to when the need presents itself. Mom and dad thought things through and kept their master bedroom and en-suite on the opposite side of the floor. With such a well thought out floor plan, this home is sure to please for years to come.
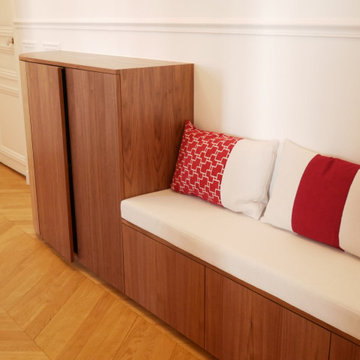
realisation d'un meuble sur mesure pour l'entrée en noyer. Le meuble fait une longueur de 4metres de long et habille parfaitement ce grand couloir.
Le meuble a été dessiné par Karine Perez et réalisé par Materia prima
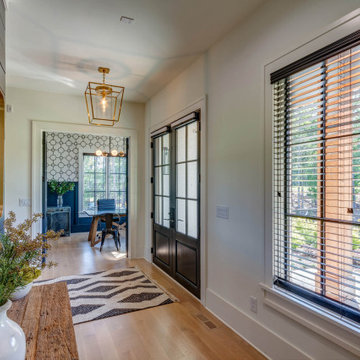
Lantlig inredning av en stor foajé, med vita väggar, ljust trägolv, en dubbeldörr, en svart dörr och vitt golv
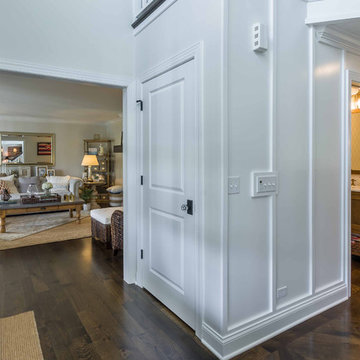
This 1990s brick home had decent square footage and a massive front yard, but no way to enjoy it. Each room needed an update, so the entire house was renovated and remodeled, and an addition was put on over the existing garage to create a symmetrical front. The old brown brick was painted a distressed white.
The 500sf 2nd floor addition includes 2 new bedrooms for their teen children, and the 12'x30' front porch lanai with standing seam metal roof is a nod to the homeowners' love for the Islands. Each room is beautifully appointed with large windows, wood floors, white walls, white bead board ceilings, glass doors and knobs, and interior wood details reminiscent of Hawaiian plantation architecture.
The kitchen was remodeled to increase width and flow, and a new laundry / mudroom was added in the back of the existing garage. The master bath was completely remodeled. Every room is filled with books, and shelves, many made by the homeowner.
Project photography by Kmiecik Imagery.

French limestone flooring with re--claimed parquet floor in the foyer features vintage sconces, grey marble top entry table, coved ceiling and dramatic dark bronze chandelier.
Sage green venetian plaster on the walls completes the look.
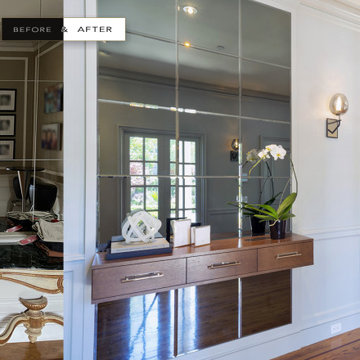
mirrored wall
Inspiration för klassiska foajéer, med grå väggar, mellanmörkt trägolv och brunt golv
Inspiration för klassiska foajéer, med grå väggar, mellanmörkt trägolv och brunt golv
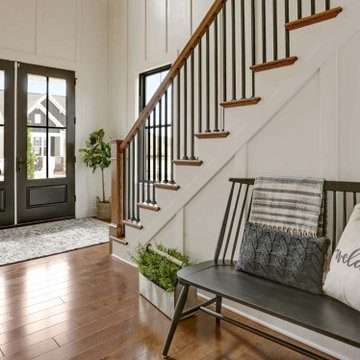
This charming 2-story craftsman style home includes a welcoming front porch, lofty 10’ ceilings, a 2-car front load garage, and two additional bedrooms and a loft on the 2nd level. To the front of the home is a convenient dining room the ceiling is accented by a decorative beam detail. Stylish hardwood flooring extends to the main living areas. The kitchen opens to the breakfast area and includes quartz countertops with tile backsplash, crown molding, and attractive cabinetry. The great room includes a cozy 2 story gas fireplace featuring stone surround and box beam mantel. The sunny great room also provides sliding glass door access to the screened in deck. The owner’s suite with elegant tray ceiling includes a private bathroom with double bowl vanity, 5’ tile shower, and oversized closet.
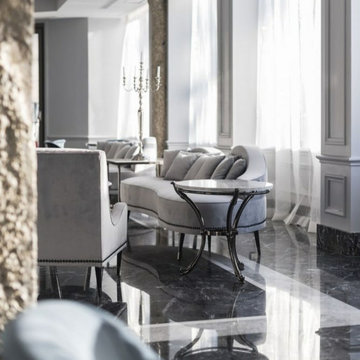
Reception luminosa con grandi pavimenti in marmo nero e bianco, boiserie su tutte le pareti. Arredo classico/moderno con tavolini in metallo e marmo bianco.
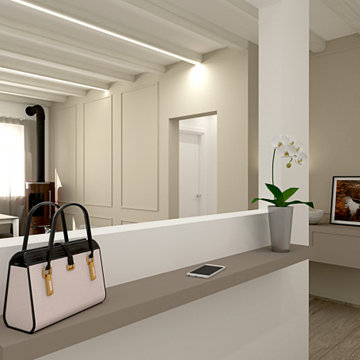
Abbiamo adottato per questa ristrutturazione completa uno stile classico contemporaneo, partendo dalla cucina caratterizzandola dalla presenza di tratti e caratteristiche tipici della tradizione, prima di tutto le ante a telaio, con maniglia incassata.
Questo stile e arredo sono connotati da un’estetica senza tempo, basati su un progetto che punta su una maggiore ricerca di qualità nei materiali (il legno appunto e la laccatura, tradizionale o a poro aperto) e completate da dettagli high tech, funzionali e moderni.
Disposizioni e forme sono attuali nella loro composizione del vivere contemporaneo.
Gli spazi sono stati studiati nel minimo dettaglio, per sfruttare e posizionare tutto il necessario per renderla confortevole ad accogliente, senza dover rinunciare a nulla.
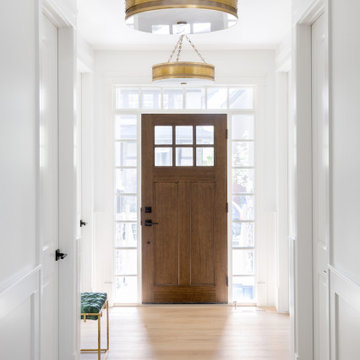
Idéer för vintage foajéer, med vita väggar, ljust trägolv, en enkeldörr, mörk trädörr och vitt golv
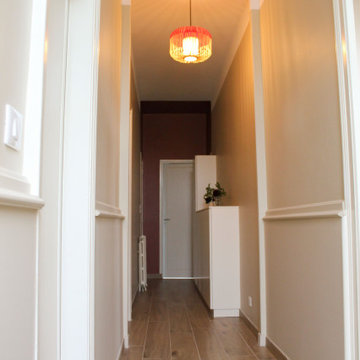
Vue du couloir
Foto på en liten funkis foajé, med beige väggar, klinkergolv i keramik, en enkeldörr, en vit dörr och brunt golv
Foto på en liten funkis foajé, med beige väggar, klinkergolv i keramik, en enkeldörr, en vit dörr och brunt golv
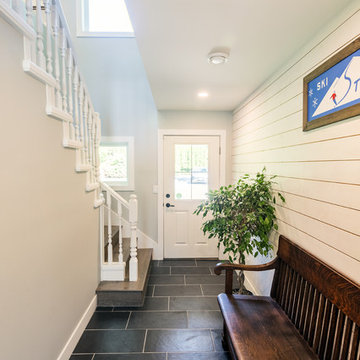
Photos by Brice Ferre
Idéer för en stor modern foajé, med vita väggar, klinkergolv i porslin, en enkeldörr, metalldörr och svart golv
Idéer för en stor modern foajé, med vita väggar, klinkergolv i porslin, en enkeldörr, metalldörr och svart golv
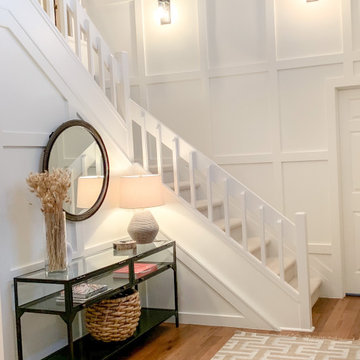
Bild på en funkis foajé, med vita väggar, mellanmörkt trägolv, en enkeldörr, en svart dörr och brunt golv
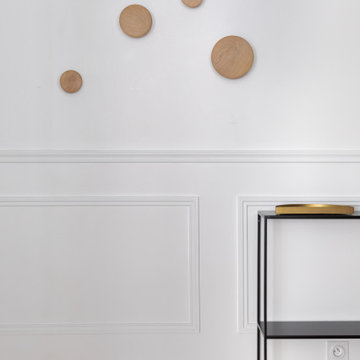
Exempel på en mellanstor modern foajé, med vita väggar, ljust trägolv, en dubbeldörr, en vit dörr och beiget golv
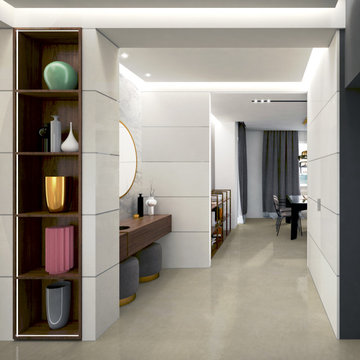
Abbiamo cercato di rendere estremamente luminoso ed accogliente l'ambiente, grazie ad un sistema di illuminazione led ad incasso, che lascia fuoriuscire solo la luce. Anche il sistema lineare di boiserie che crea una continuità visiva con tutti gli elementi di arredo contribuisce a rendere lo spazio ampio ed estremamente elegante e ricercato.
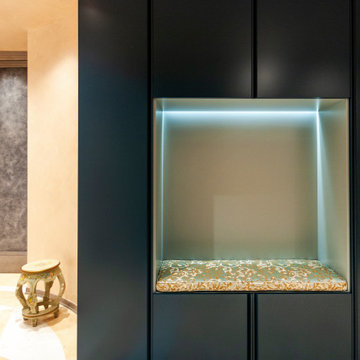
Idéer för att renovera en stor funkis foajé, med rosa väggar, marmorgolv, en enkeldörr, en vit dörr och rosa golv
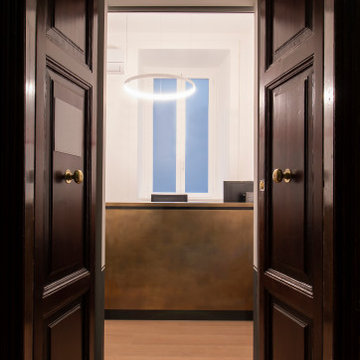
Inredning av en modern mellanstor foajé, med vita väggar, ljust trägolv, en dubbeldörr, mellanmörk trädörr och brunt golv
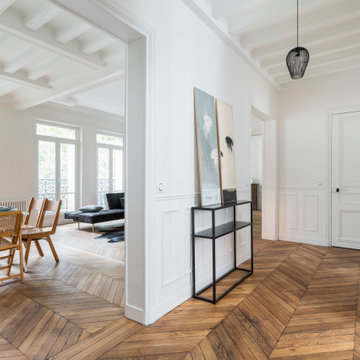
entrée, séjour, salon, salle a manger, parquet point de Hongrie, peintures, art, murs blancs, tableau, poutres apparentes, lumineux, spacieux, table, chaises en bois, art de table, canapé noir, moulures, poutres apparentes
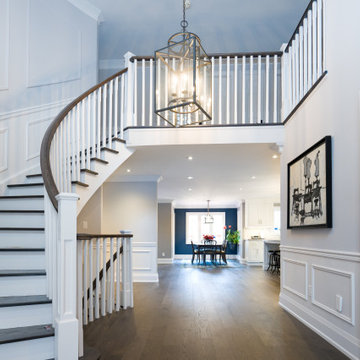
Inredning av en foajé, med grå väggar, mörkt trägolv, en enkeldörr, en vit dörr och brunt golv
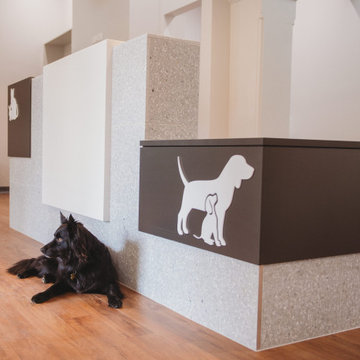
Wayville Clinic - Reception Area
Idéer för att renovera en stor funkis foajé, med vita väggar, mellanmörkt trägolv och brunt golv
Idéer för att renovera en stor funkis foajé, med vita väggar, mellanmörkt trägolv och brunt golv
517 foton på foajé
11