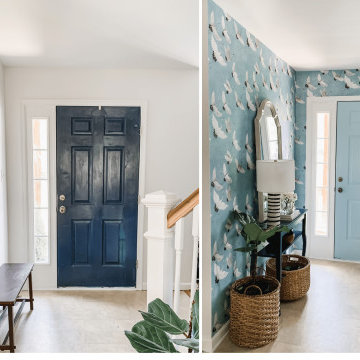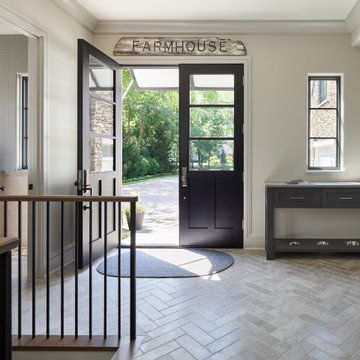2 433 foton på foajé
Sortera efter:
Budget
Sortera efter:Populärt i dag
41 - 60 av 2 433 foton
Artikel 1 av 3

Bild på en stor lantlig foajé, med vita väggar, brunt golv, mellanmörkt trägolv, en dubbeldörr och mörk trädörr

Idéer för en stor foajé, med beige väggar, marmorgolv, en enkeldörr, mörk trädörr och beiget golv

This beautiful 2-story entry has a honed marble floor and custom wainscoting on walls and ceiling
Modern inredning av en mellanstor foajé, med vita väggar, marmorgolv och grått golv
Modern inredning av en mellanstor foajé, med vita väggar, marmorgolv och grått golv

A very long entry through the 1st floor of the home offers a great opportunity to create an art gallery. on the left wall. It is important to create a space in an entry like this that can carry interest and feel warm and inviting night or day. Each room off the entry is different in size and design, so symmetry helps the flow.

Lantlig inredning av en stor foajé, med vita väggar, ljust trägolv, en dubbeldörr, en svart dörr och vitt golv

Paneled barrel foyer with double arched door, flanked by formal living and dining rooms. Beautiful wood floor in a herringbone pattern.
Exempel på en mellanstor amerikansk foajé, med grå väggar, mellanmörkt trägolv, en dubbeldörr och mellanmörk trädörr
Exempel på en mellanstor amerikansk foajé, med grå väggar, mellanmörkt trägolv, en dubbeldörr och mellanmörk trädörr

Idéer för att renovera en vintage foajé, med vita väggar, mörkt trägolv, en enkeldörr, en svart dörr och svart golv

Grand Entrance Hall.
Column
Parquet Floor
Feature mirror
Pendant light
Panelling
dado rail
Victorian tile
Entrance porch
Front door
Original feature

New Craftsman style home, approx 3200sf on 60' wide lot. Views from the street, highlighting front porch, large overhangs, Craftsman detailing. Photos by Robert McKendrick Photography.

Inredning av en modern mellanstor foajé, med blå väggar, klinkergolv i keramik, en dubbeldörr, en blå dörr och blått golv

Organic Contemporary Foyer
Idéer för en mellanstor modern foajé, med grå väggar, ljust trägolv, en svart dörr och beiget golv
Idéer för en mellanstor modern foajé, med grå väggar, ljust trägolv, en svart dörr och beiget golv

Bild på en stor vintage foajé, med vita väggar, mellanmörkt trägolv, en enkeldörr, en vit dörr och brunt golv

Facing the carport, this entrance provides a substantial boundary to the exterior world without completely closing off one's range of view. The continuation of the Limestone walls and Hemlock ceiling serves an inviting transition between the spaces.
Custom windows, doors, and hardware designed and furnished by Thermally Broken Steel USA.

Lantlig inredning av en stor foajé, med vita väggar, mellanmörkt trägolv, en dubbeldörr, mörk trädörr och brunt golv

Inviting entry to this lake home. Opening the front door, one is greeted by lofted lake views out the back. Beautiful wainscot on the main entry and stairway walls

Bild på en stor maritim foajé, med vita väggar, ljust trägolv, en pivotdörr, en svart dörr och beiget golv

This bland entry was transformed with wallpaper and a narrow console table perfect for a small space. The mirror reflects light from the front door and creates and open and inviting place for guests to enter.
The woven shoe basket collects shoes, coats and backpacks for ease of grabbing on the way out the door.

Foto på en lantlig foajé, med vita väggar och mellanmörkt trägolv

Gorgeous townhouse with stylish black windows, 10 ft. ceilings on the first floor, first-floor guest suite with full bath and 2-car dedicated parking off the alley. Dining area with wainscoting opens into kitchen featuring large, quartz island, soft-close cabinets and stainless steel appliances. Uniquely-located, white, porcelain farmhouse sink overlooks the family room, so you can converse while you clean up! Spacious family room sports linear, contemporary fireplace, built-in bookcases and upgraded wall trim. Drop zone at rear door (with keyless entry) leads out to stamped, concrete patio. Upstairs features 9 ft. ceilings, hall utility room set up for side-by-side washer and dryer, two, large secondary bedrooms with oversized closets and dual sinks in shared full bath. Owner’s suite, with crisp, white wainscoting, has three, oversized windows and two walk-in closets. Owner’s bath has double vanity and large walk-in shower with dual showerheads and floor-to-ceiling glass panel. Home also features attic storage and tankless water heater, as well as abundant recessed lighting and contemporary fixtures throughout.

Steel Framed Entry Door
Modern inredning av en stor foajé, med vita väggar, ljust trägolv, en enkeldörr, en svart dörr och svart golv
Modern inredning av en stor foajé, med vita väggar, ljust trägolv, en enkeldörr, en svart dörr och svart golv
2 433 foton på foajé
3